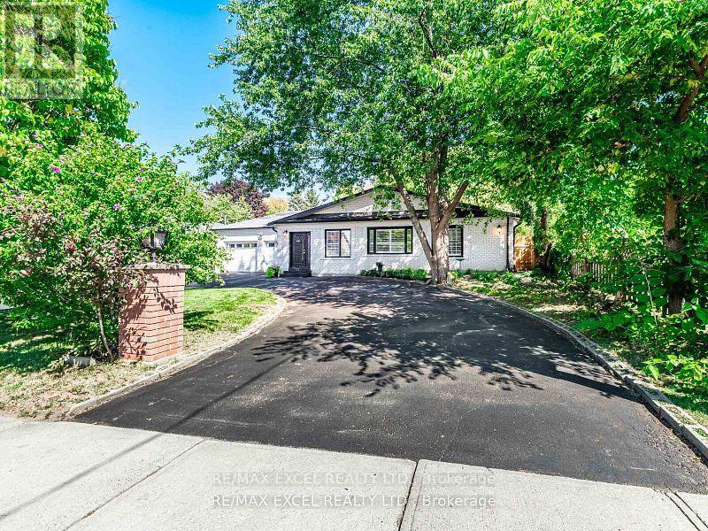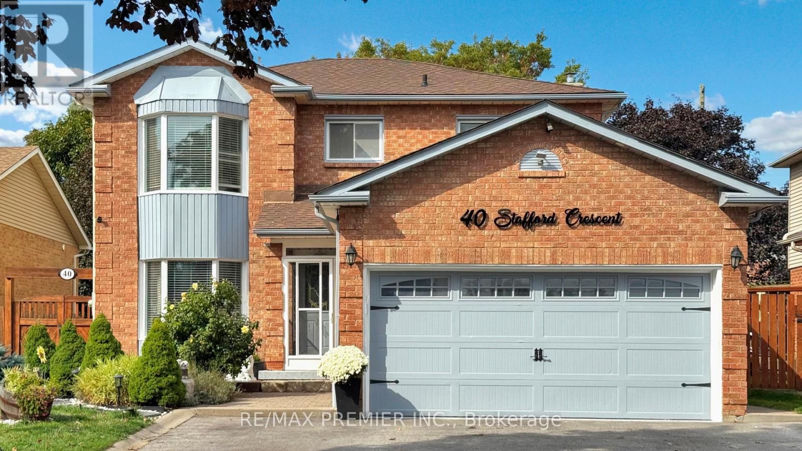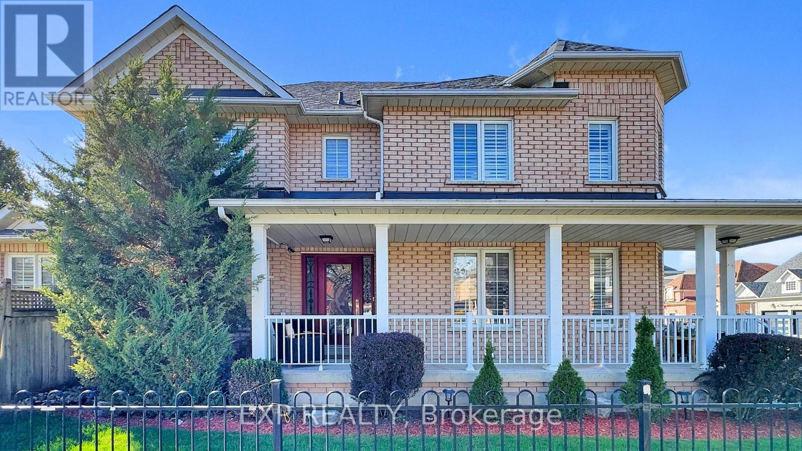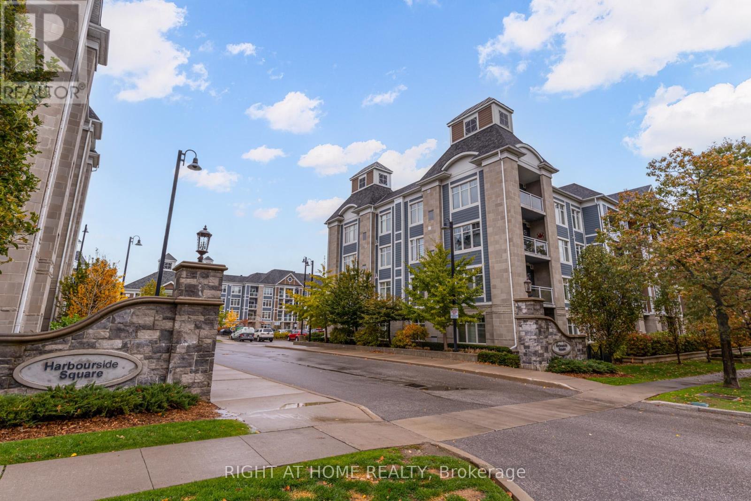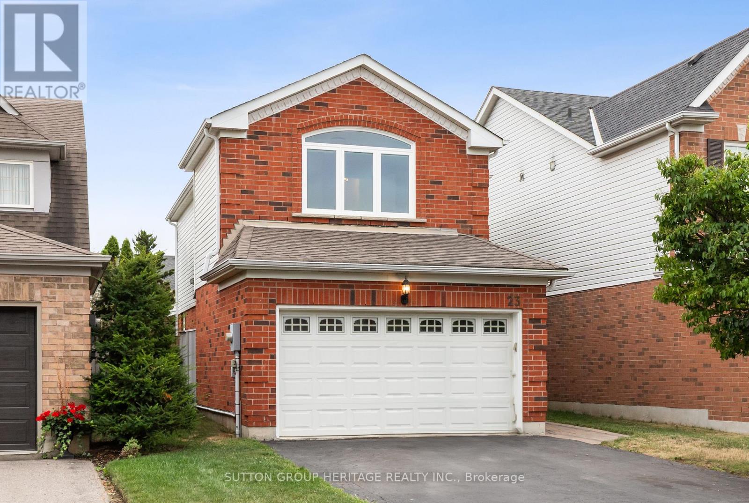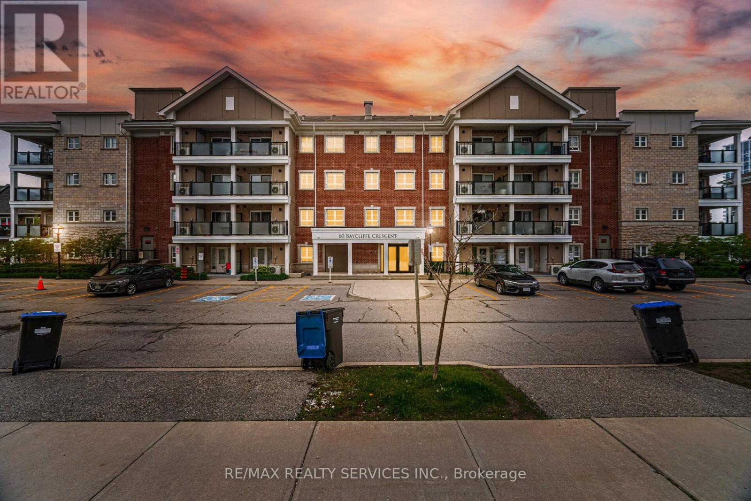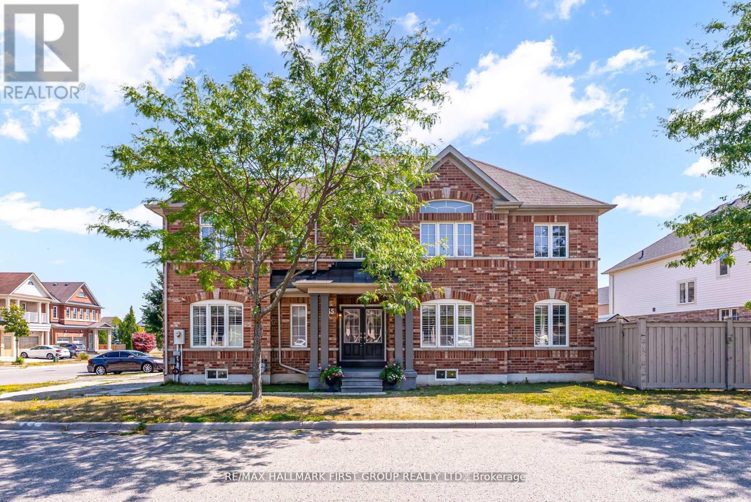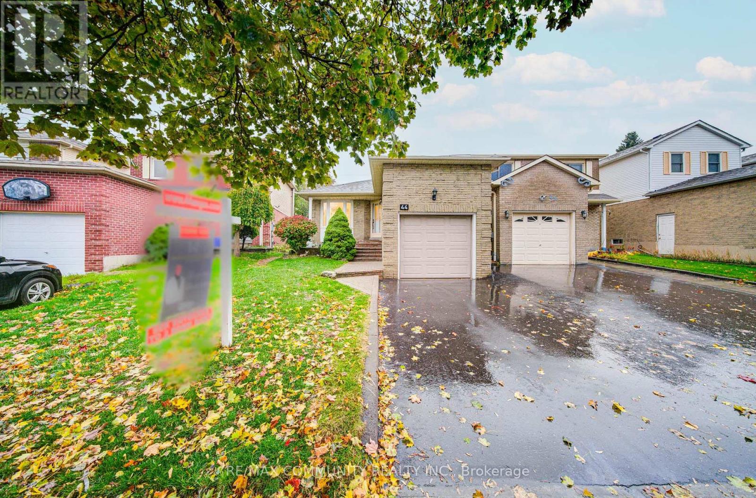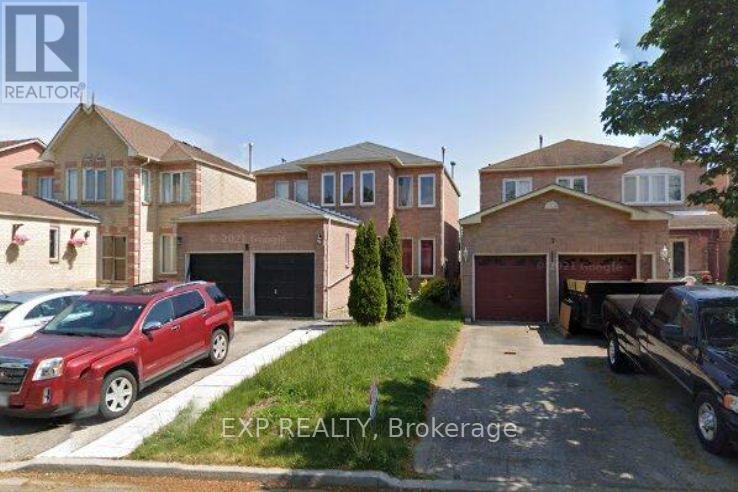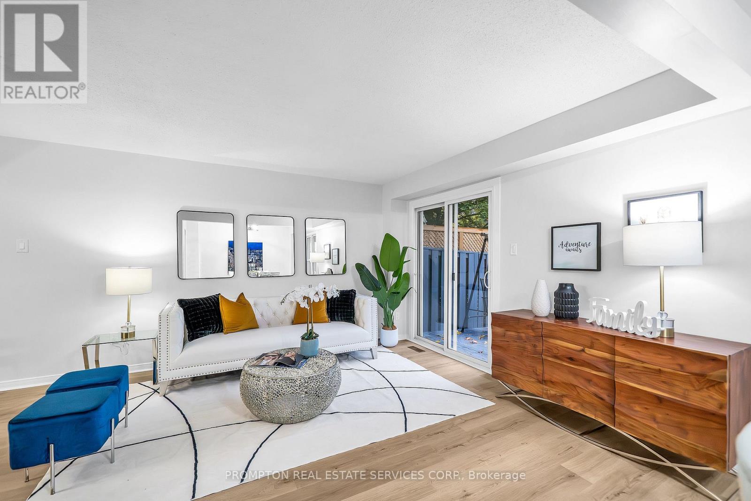- Houseful
- ON
- Whitby
- Lynde Creek
- 3 Ramsden Ct
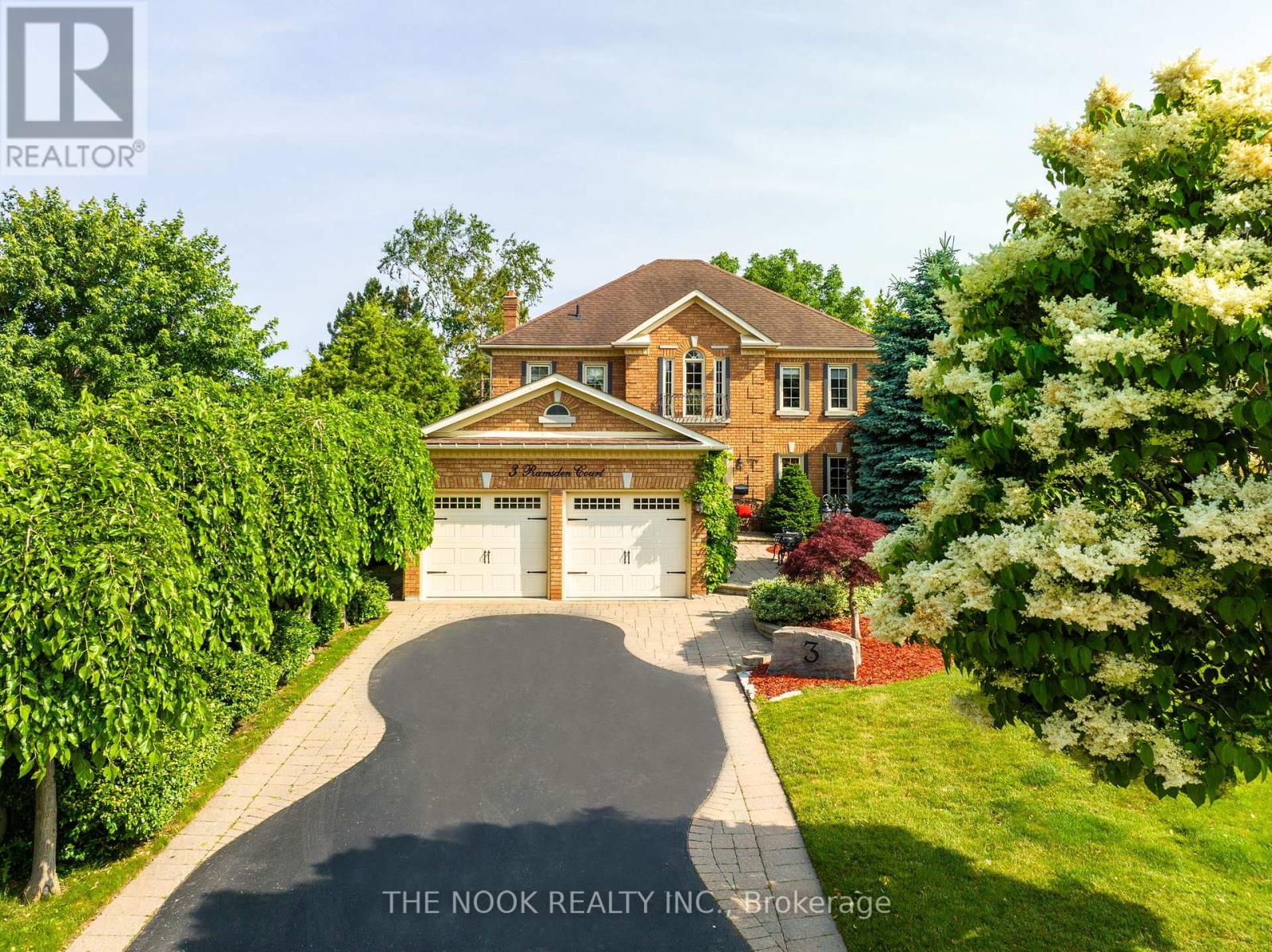
Highlights
Description
- Time on Houseful51 days
- Property typeSingle family
- Neighbourhood
- Median school Score
- Mortgage payment
This Exquisite 4+1 Bedroom Home Is Truly A Hidden Gem, Nestled In The Serene Lynde Creek Neighborhood. Situated On A Rare 210ft Deep, Pie-Shaped Lot, The Property Backs Onto A Ravine, Offering A Breathtaking Backyard Oasis Complete With An Updated Inground Sprinkler System To Maintain Lush Greenery. The Tranquil Setting Features An Inground Saltwater Pool With New Pool Heater, A Newer 8-Person Hot Tub, And A Multi-Tiered Deck Equipped With A Gas Hookup For A Fire Table And BBQ, An Outdoor TV, And A Charming Wood-Burning Stone Fireplace. This Home Is Designed For Both Relaxation And Entertainment, Boasting A Luxurious Interior With New Luxury Vinyl Flooring, A Modern Staircase With Wrought Iron Pickets, And A Stunning Kitchen Fitted With High-End Appliances, Quartz Countertops And Backsplash, Custom Cabinetry. Cozy Evenings Can Be Spent By One Of The Two Gas Fireplaces, Amidst The Elegance Of Crown Moulding And Pot Lights. The Fully Finished Basement Enhances The Living Space, Featuring A Fifth Bedroom With A 3Pc En-Suite, A Large Recreation Room With A Wet Bar, A Games Area, And A Separate Gym, All Ideal For Hosting And Leisure. Located On A Quiet Court, This Property Offers A Rare Combination Of Privacy, Luxury, And Modern Convenience. (id:63267)
Home overview
- Cooling Central air conditioning
- Heat source Natural gas
- Heat type Forced air
- Has pool (y/n) Yes
- Sewer/ septic Sanitary sewer
- # total stories 2
- Fencing Fenced yard
- # parking spaces 6
- Has garage (y/n) Yes
- # full baths 3
- # half baths 1
- # total bathrooms 4.0
- # of above grade bedrooms 5
- Flooring Vinyl, carpeted
- Has fireplace (y/n) Yes
- Subdivision Lynde creek
- Lot size (acres) 0.0
- Listing # E12397505
- Property sub type Single family residence
- Status Active
- Recreational room / games room 7.06m X 6.93m
Level: Lower - Bedroom 3.53m X 2.64m
Level: Lower - Exercise room 3.96m X 3.45m
Level: Lower - Living room 4.29m X 3.88m
Level: Main - Dining room 4.98m X 3.88m
Level: Main - Eating area 4.11m X 3.66m
Level: Main - Kitchen 4.11m X 3.66m
Level: Main - Family room 8.31m X 3.4m
Level: Main - Primary bedroom 5.79m X 4.37m
Level: Upper - 4th bedroom 3.66m X 3.45m
Level: Upper - 3rd bedroom 3.45m X 3.02m
Level: Upper - 2nd bedroom 3.43m X 3.28m
Level: Upper
- Listing source url Https://www.realtor.ca/real-estate/28849379/3-ramsden-court-whitby-lynde-creek-lynde-creek
- Listing type identifier Idx

$-4,613
/ Month



