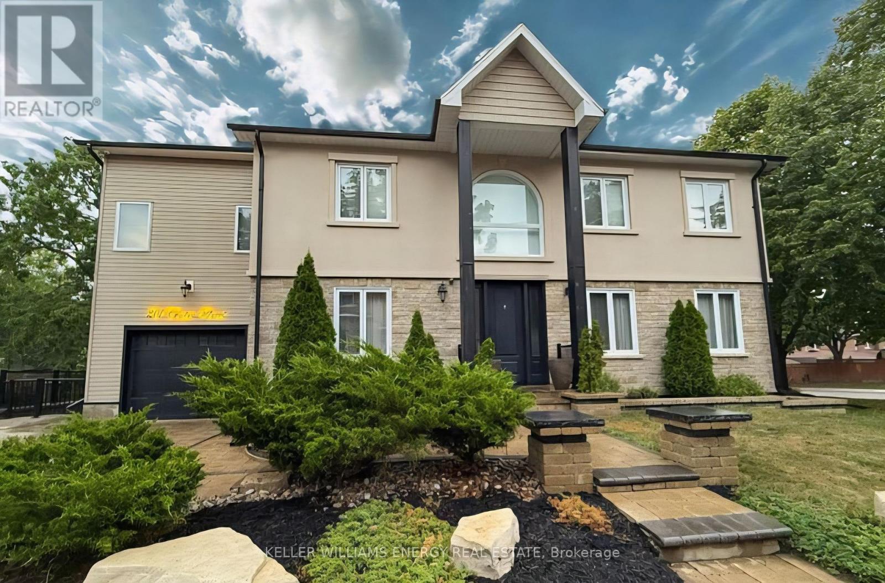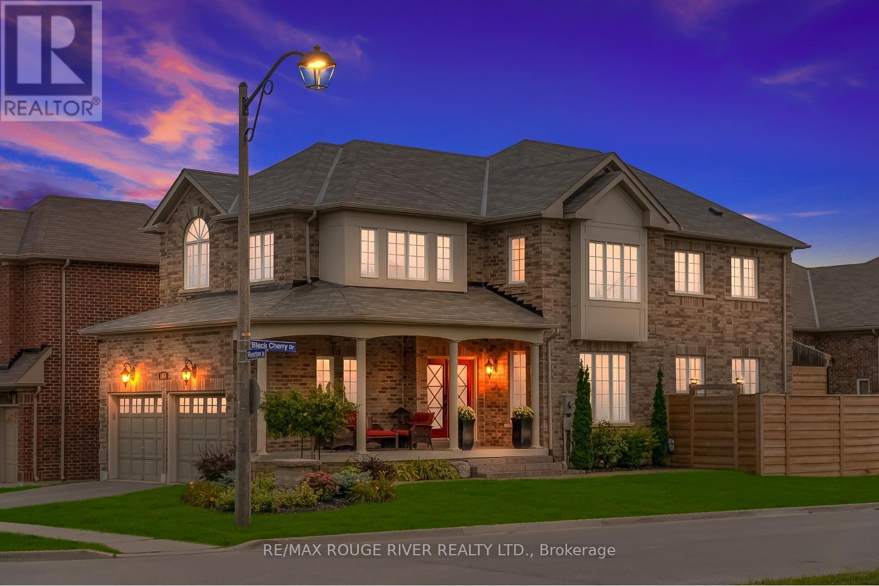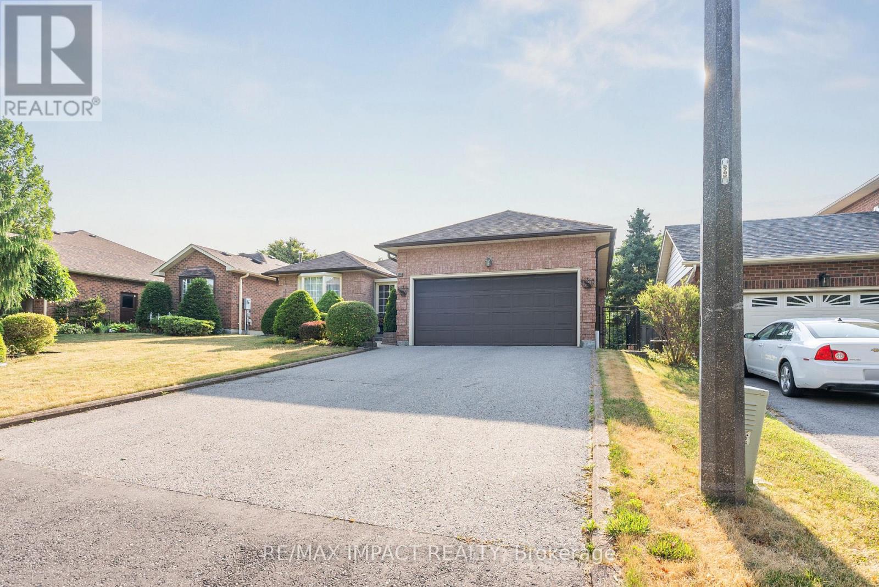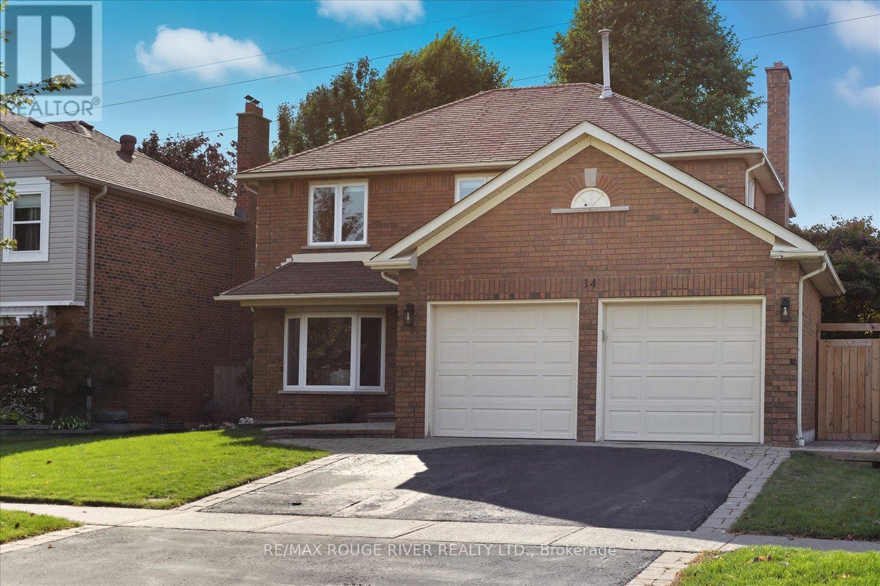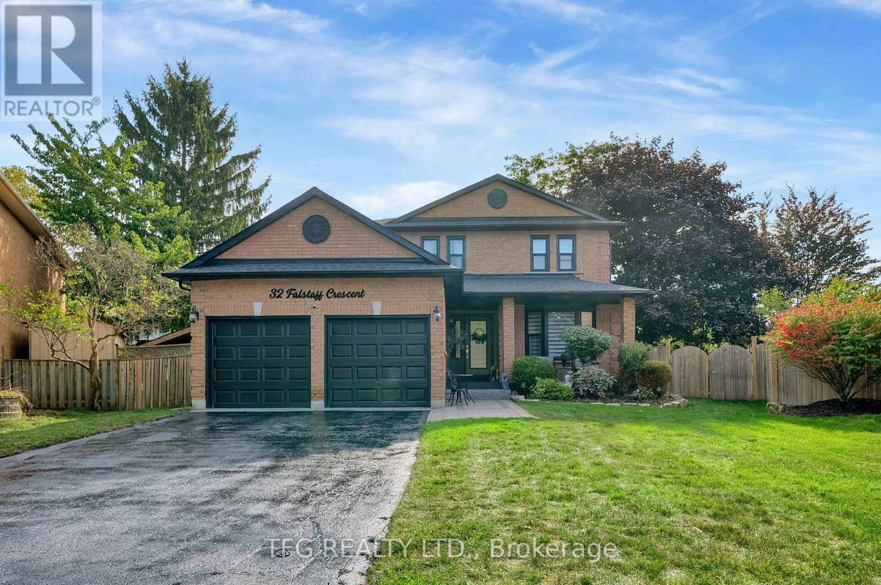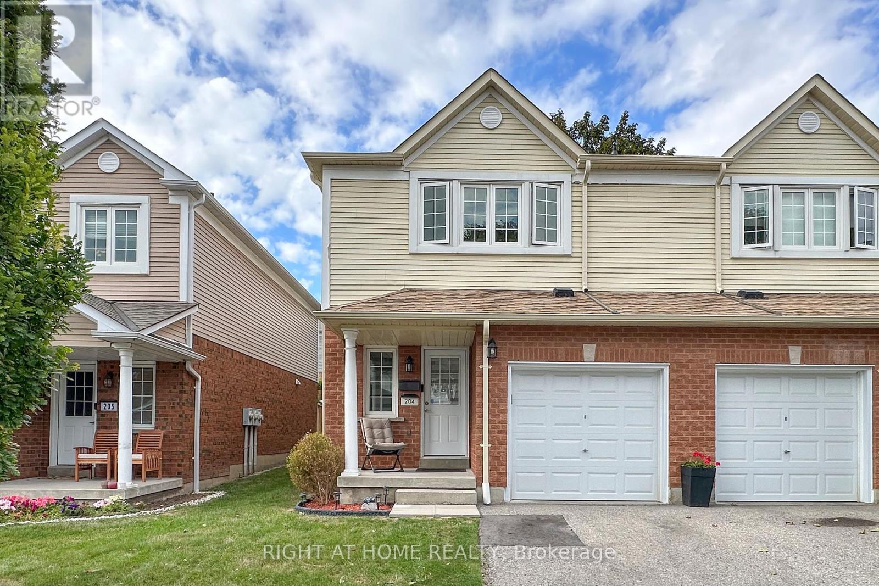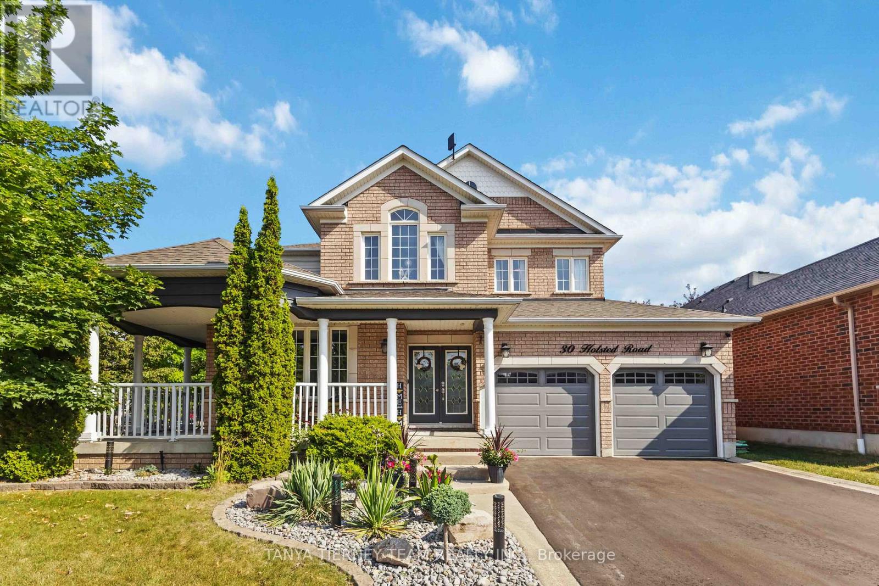
Highlights
Description
- Time on Housefulnew 20 hours
- Property typeSingle family
- Neighbourhood
- Median school Score
- Mortgage payment
Finished top to bottom! 4 bedroom, 5 bath Fernbrook family home situated on a PREMIUM corner lot! Inviting curb appeal with wrap around front porch with 2nd side entry, extensive landscaping & private backyard oasis with custom gazebo with lighting, pergola shade over the relaxing hot tub, entertainers deck & gravel area for your fur baby! Inside offers an elegant open concept design featuring a 2nd staircase to access the basement to allow for IN-LAW SUITE POTENTIAL, hardwood floors, formal living room, dining room & den with french doors. Gourmet kitchen with quartz counters, huge centre island with breakfast bar & pendant lighting, pantry, pot lights, backsplash, stainless steel appliances & walk-out to the yard. The spacious family room is warmed by a cozy gas fireplace with stone mantle & backyard views. Convenient main floor laundry with access to the garage & 2nd access to the fully finished basement. Amazing rec room complete with 3pc bath, wet bar, pot lights, built-in saltwater fish tank, office area, exercise room & great storage! Upstairs offers 4 generous bedrooms, ALL WITH ENSUITES! Primary retreat features a dream walk-in closet with organizers & 4pc spa like ensuite with oversized jetted glass shower. This home will not disappoint, offers ample space for a growing family & truly shows pride of ownership throughout! (id:63267)
Home overview
- Cooling Central air conditioning
- Heat source Natural gas
- Heat type Forced air
- Sewer/ septic Sanitary sewer
- # total stories 2
- Fencing Fully fenced, fenced yard
- # parking spaces 4
- Has garage (y/n) Yes
- # full baths 4
- # half baths 1
- # total bathrooms 5.0
- # of above grade bedrooms 4
- Flooring Hardwood, carpeted
- Has fireplace (y/n) Yes
- Community features Community centre
- Subdivision Brooklin
- Directions 2016477
- Lot desc Landscaped
- Lot size (acres) 0.0
- Listing # E12471909
- Property sub type Single family residence
- Status Active
- 4th bedroom 3.94m X 3.55m
Level: 2nd - 3rd bedroom 4.31m X 3.82m
Level: 2nd - 2nd bedroom 5.08m X 4.28m
Level: 2nd - Primary bedroom 5.95m X 4.86m
Level: 2nd - Recreational room / games room 9.71m X 7.9m
Level: Basement - Office 5.74m X 4.01m
Level: Basement - Exercise room 5.3m X 3.67m
Level: Basement - Living room 4.05m X 3.33m
Level: Main - Family room 5.28m X 3.63m
Level: Main - Eating area 5.87m X 3.51m
Level: Main - Dining room 4.23m X 3.98m
Level: Main - Laundry 2.8m X 2.79m
Level: Main - Kitchen 5.87m X 3.51m
Level: Main - Den 3.62m X 2.6m
Level: Main
- Listing source url Https://www.realtor.ca/real-estate/29010137/30-holsted-road-whitby-brooklin-brooklin
- Listing type identifier Idx

$-3,464
/ Month



