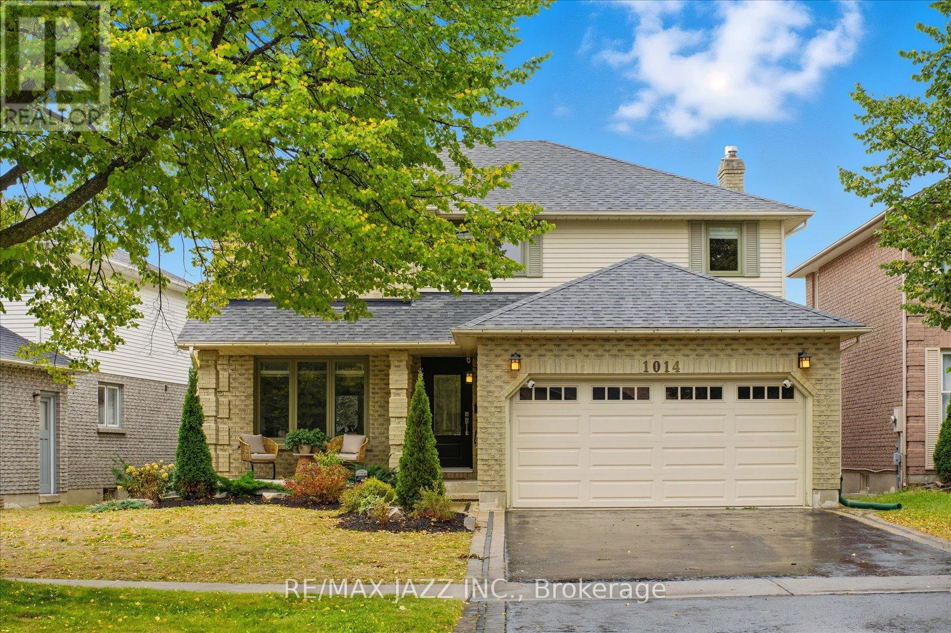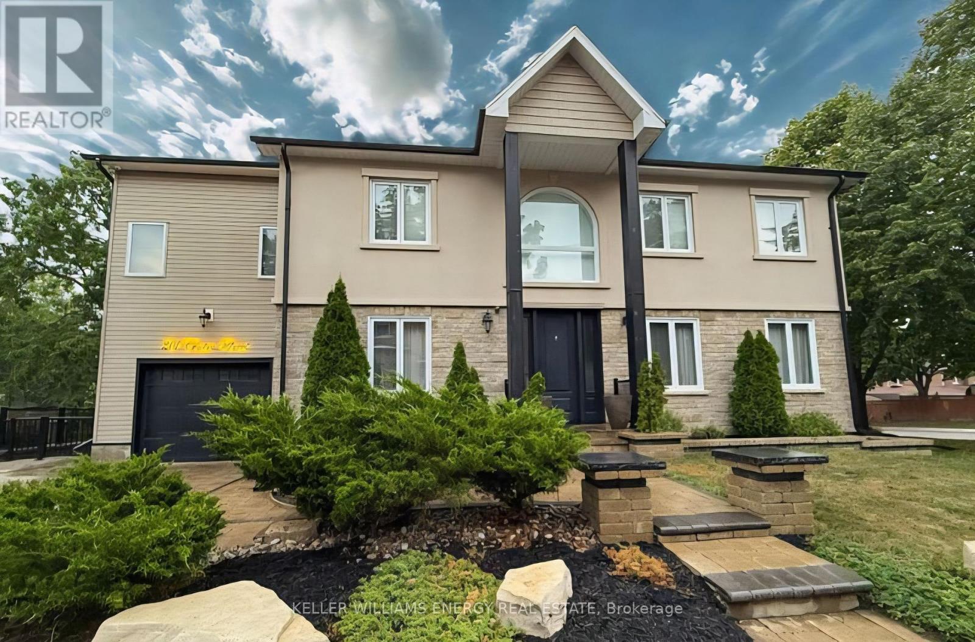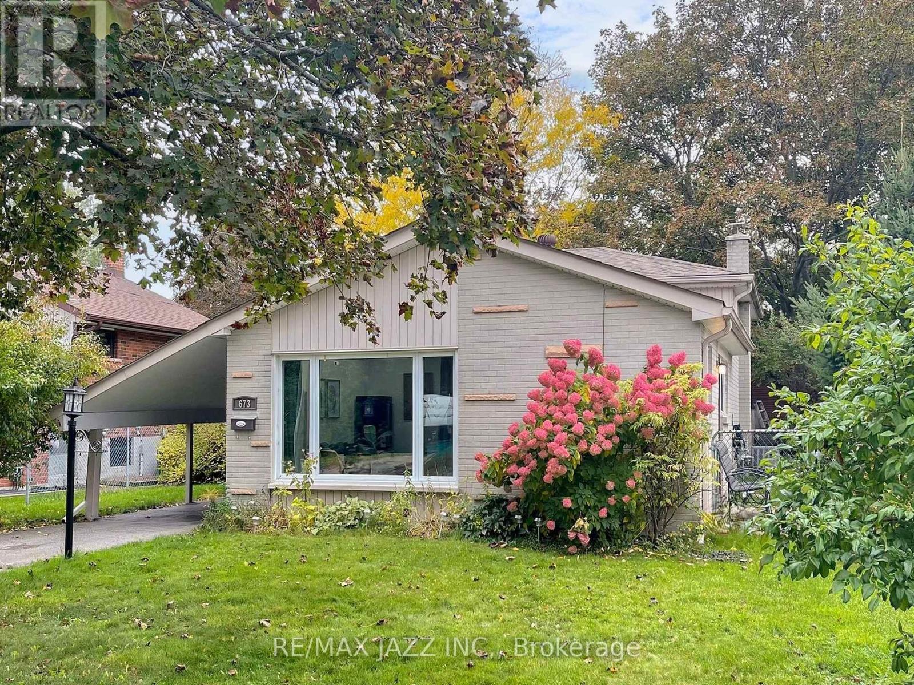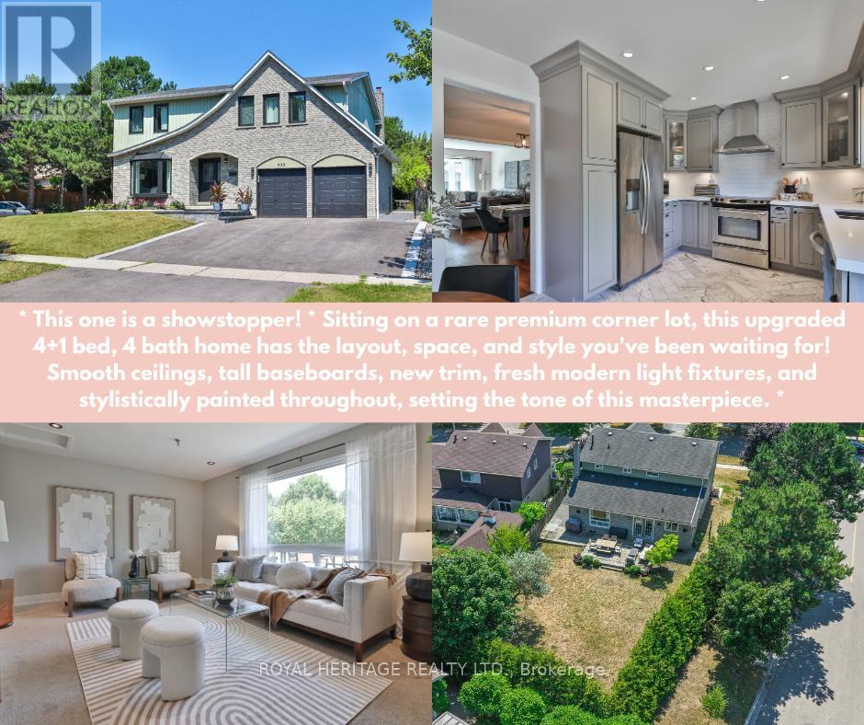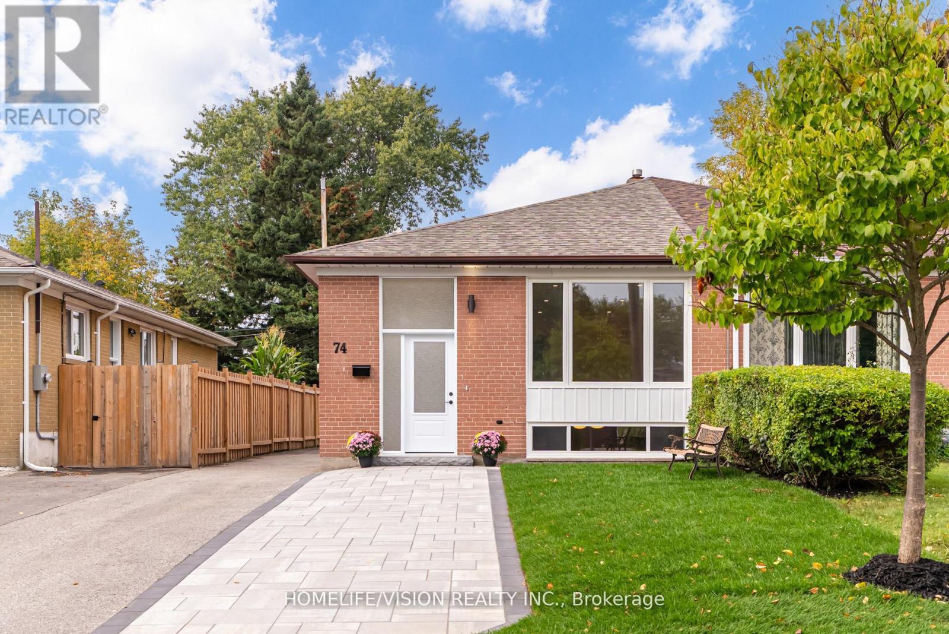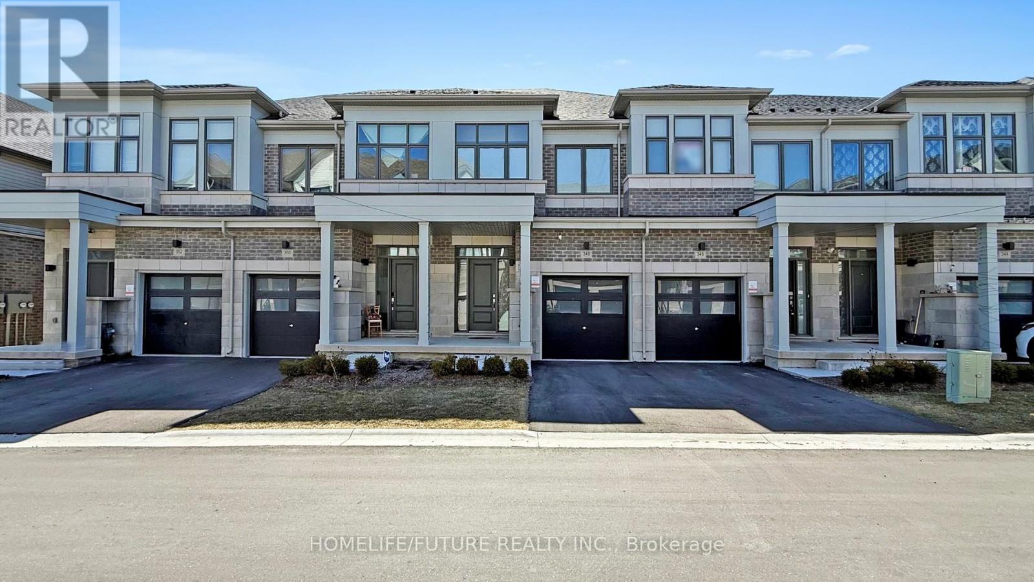- Houseful
- ON
- Whitby
- Rolling Acres
- 30 Wigston Ct
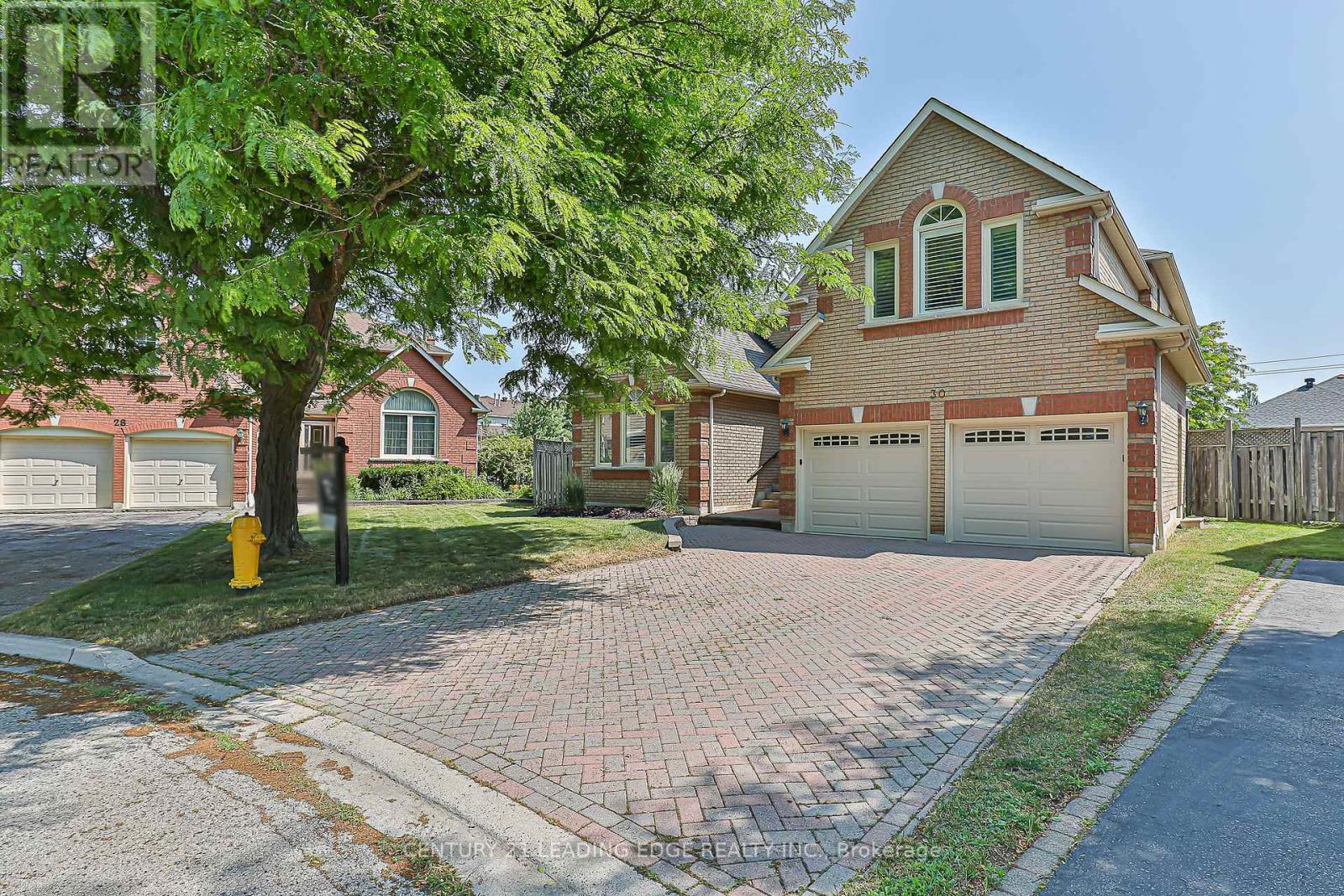
Highlights
Description
- Time on Housefulnew 6 days
- Property typeSingle family
- Neighbourhood
- Median school Score
- Mortgage payment
Priced to Sell! Opportunity awaits at 30 Wigston Court! Located in one of Whitby's most desirable family-friendly neighbourhoods, and situated on a premium lot at the end of a quiet cul-de-sac. This home has the location, space and functionality perfect for a growing family! With over 3000 square feet of finished living space, this home has plenty of room for everybody. The grand entryway leads to the large eat-in kitchen and attached family room equipped with a fireplace and walkout to the deck. The main floor also features a separate dining room, living room and library. Upstairs, you'll find all the space you need in the expansive primary bedroom (equipped with an equally large five-piece ensuite). With a seven piece main washroom and three additional good-sized bedrooms, the upper floor is fully equipped to handle all your family's needs. Please don't take our word for it; come see for yourself! (id:63267)
Home overview
- Cooling Central air conditioning
- Heat source Natural gas
- Heat type Forced air
- Sewer/ septic Sanitary sewer
- # total stories 2
- Fencing Fenced yard
- # parking spaces 6
- Has garage (y/n) Yes
- # full baths 2
- # half baths 1
- # total bathrooms 3.0
- # of above grade bedrooms 4
- Flooring Hardwood
- Subdivision Rolling acres
- Directions 2180203
- Lot size (acres) 0.0
- Listing # E12461249
- Property sub type Single family residence
- Status Active
- 4th bedroom 3.31m X 3.27m
Level: 2nd - 2nd bedroom 4.31m X 3.82m
Level: 2nd - 3rd bedroom 3.47m X 3.82m
Level: 2nd - Primary bedroom 6.86m X 4.57m
Level: 2nd - Kitchen 4.69m X 3.42m
Level: Main - Eating area 3.55m X 3.5m
Level: Main - Library 3.52m X 2.95m
Level: Main - Family room 6.04m X 3.87m
Level: Main - Dining room 4.48m X 3.37m
Level: Main - Living room 5.18m X 3.54m
Level: Main
- Listing source url Https://www.realtor.ca/real-estate/28987117/30-wigston-court-whitby-rolling-acres-rolling-acres
- Listing type identifier Idx

$-2,931
/ Month

