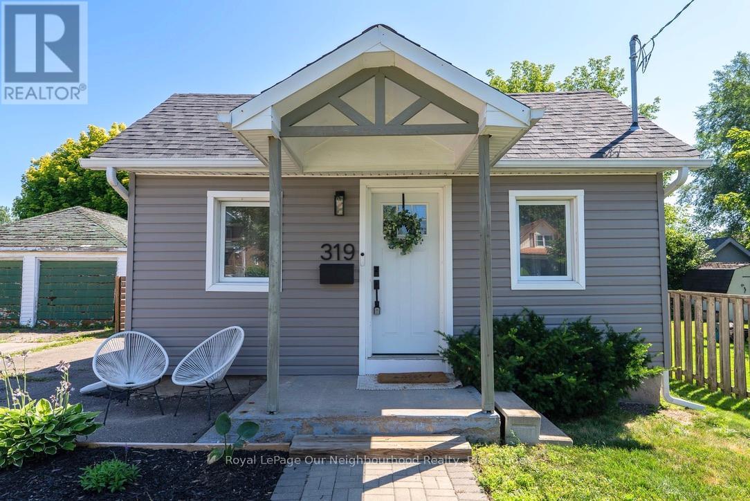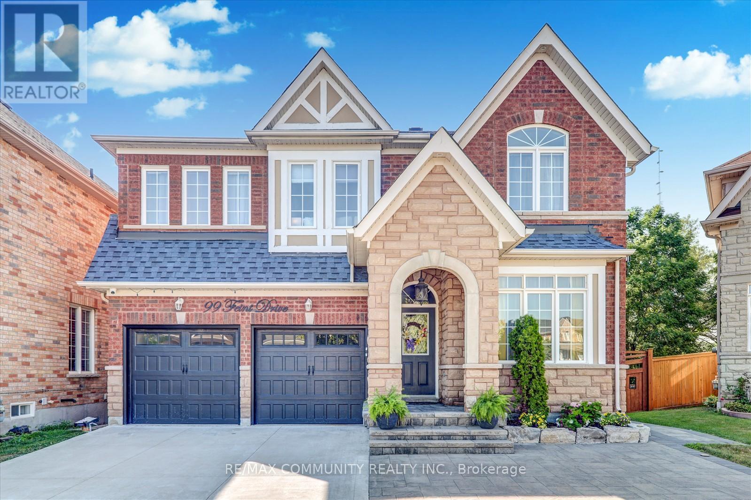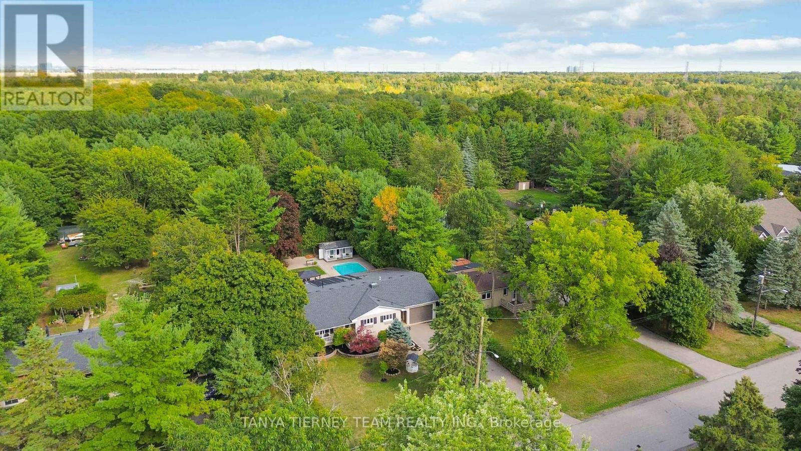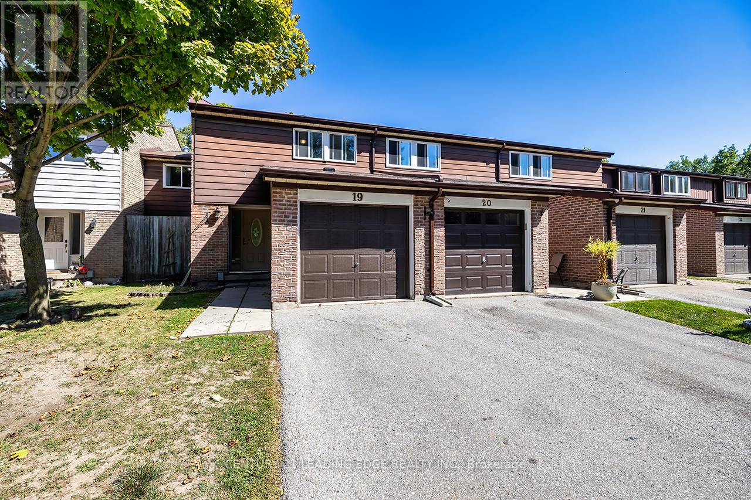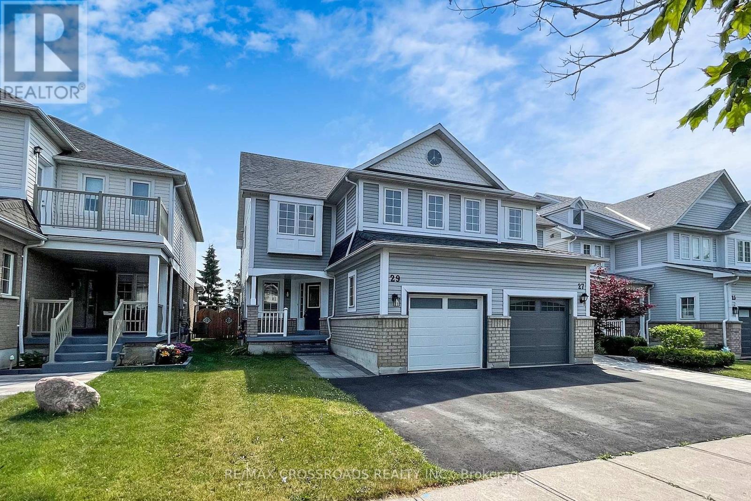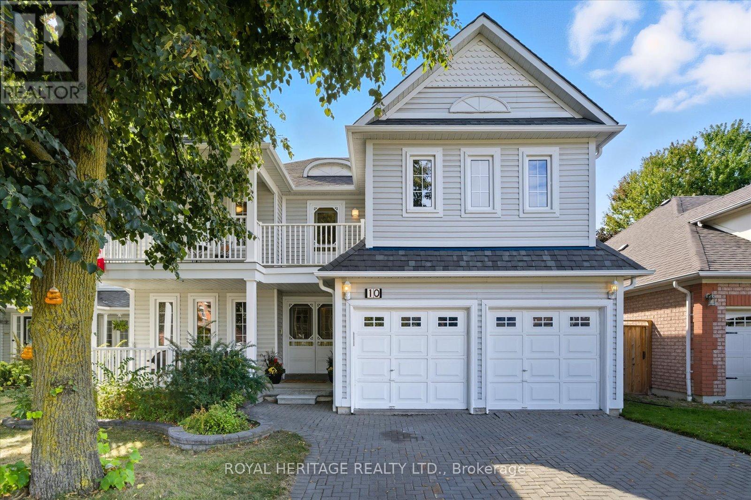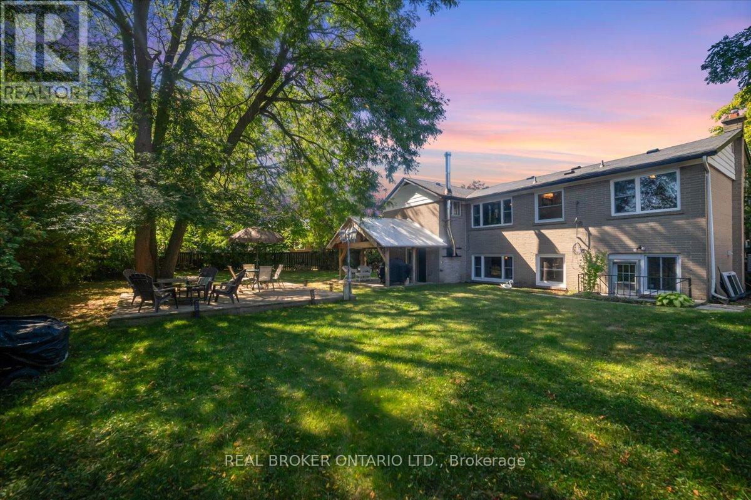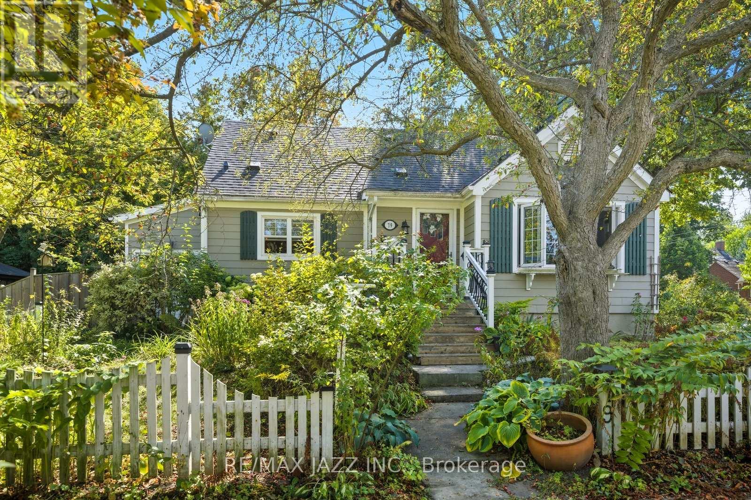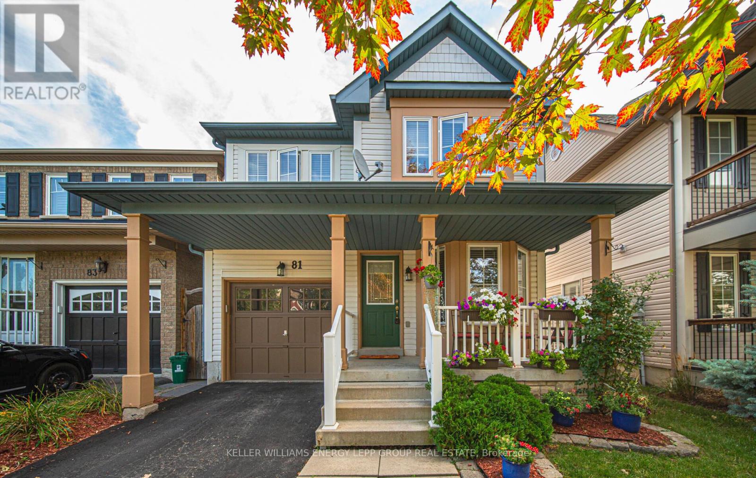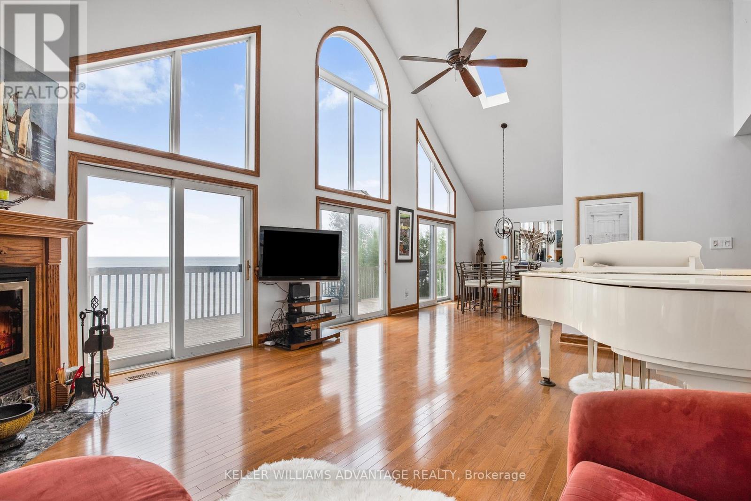- Houseful
- ON
- Whitby
- Downtown Whitby
- 305 James St
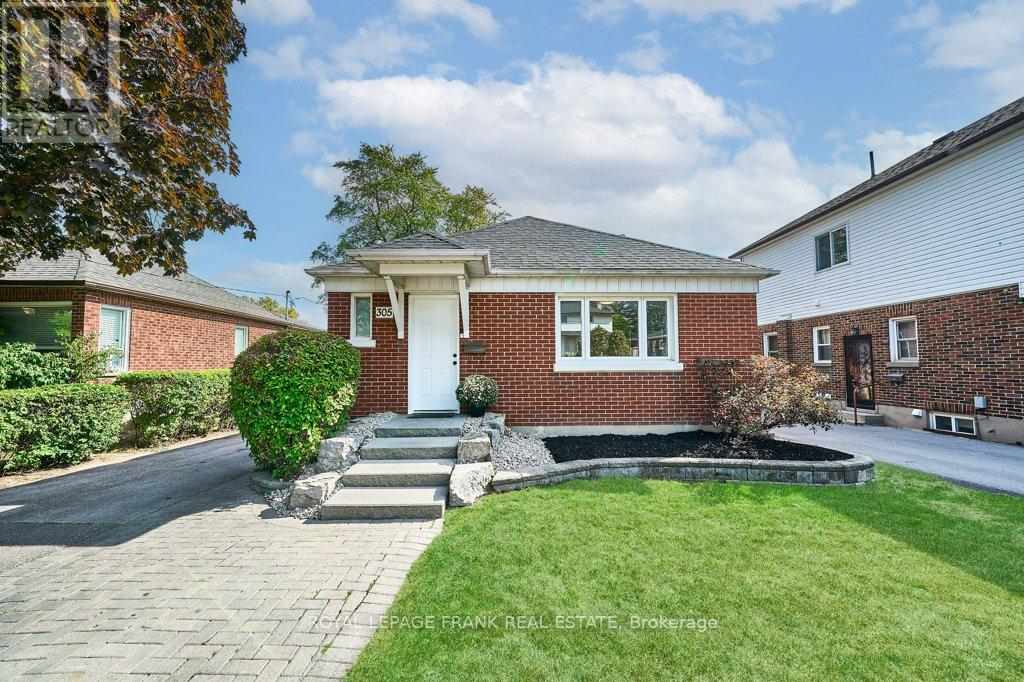
Highlights
Description
- Time on Housefulnew 1 hour
- Property typeSingle family
- StyleBungalow
- Neighbourhood
- Median school Score
- Mortgage payment
Welcome to this charming 2+1 bedroom brick bungalow that offers the ideal mix of comfort and convenience. Nestled in the heart of Whitby, this home offers a short walk to the GO station and waterfront as well as Whitby's vibrant downtown restaurants, cafes, and shops. Step inside to discover a thoughtfully updated living space that's ready for you to move in and enjoy! The separate entrance to the basement opens up flexible living options, complete with an in-law suite with its own laundry. Outside, enjoy your private backyard, ideal for entertaining family and friends. The detached garage is insulated, heated, and even air-conditioned - a versatile space for a workshop, fitness room, or retreat of your choice. With plenty of parking, flexible living space, and modern updates, this home is the complete package. Your search ends here! (id:63267)
Home overview
- Cooling Central air conditioning
- Heat source Natural gas
- Heat type Forced air
- Sewer/ septic Sanitary sewer
- # total stories 1
- # parking spaces 5
- Has garage (y/n) Yes
- # full baths 2
- # total bathrooms 2.0
- # of above grade bedrooms 3
- Flooring Laminate, vinyl, carpeted
- Subdivision Downtown whitby
- Lot size (acres) 0.0
- Listing # E12413384
- Property sub type Single family residence
- Status Active
- Kitchen 4.24m X 4.29m
Level: Lower - Bedroom 3.55m X 2.76m
Level: Lower - Recreational room / games room 3.54m X 7.61m
Level: Lower - Kitchen 2.58m X 3.05m
Level: Main - Primary bedroom 3.41m X 3.06m
Level: Main - 2nd bedroom 2.46m X 3.17m
Level: Main - Living room 4.56m X 3.99m
Level: Main - Dining room 3.41m X 2.34m
Level: Main
- Listing source url Https://www.realtor.ca/real-estate/28883721/305-james-street-whitby-downtown-whitby-downtown-whitby
- Listing type identifier Idx

$-2,133
/ Month

