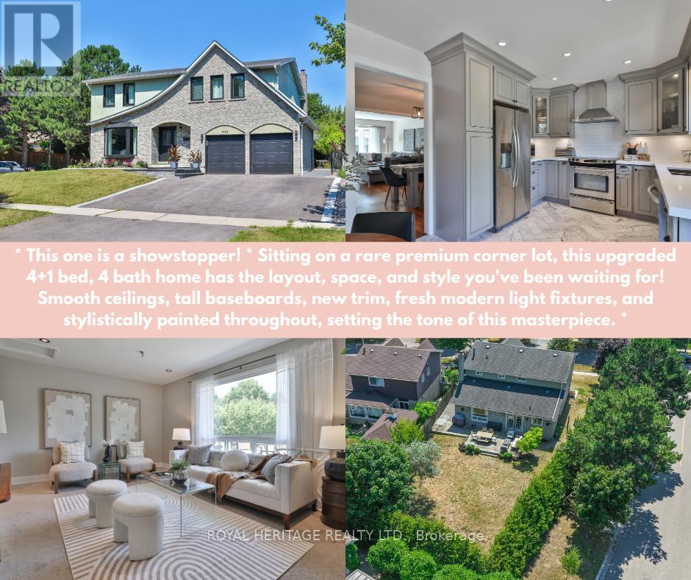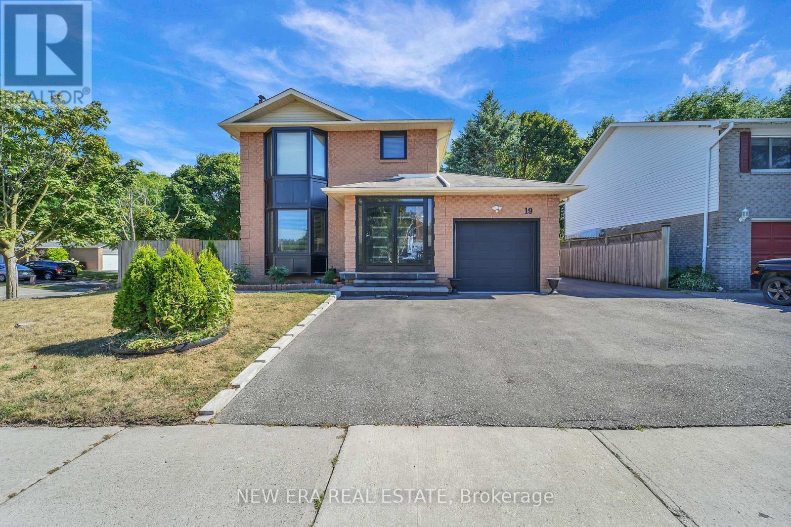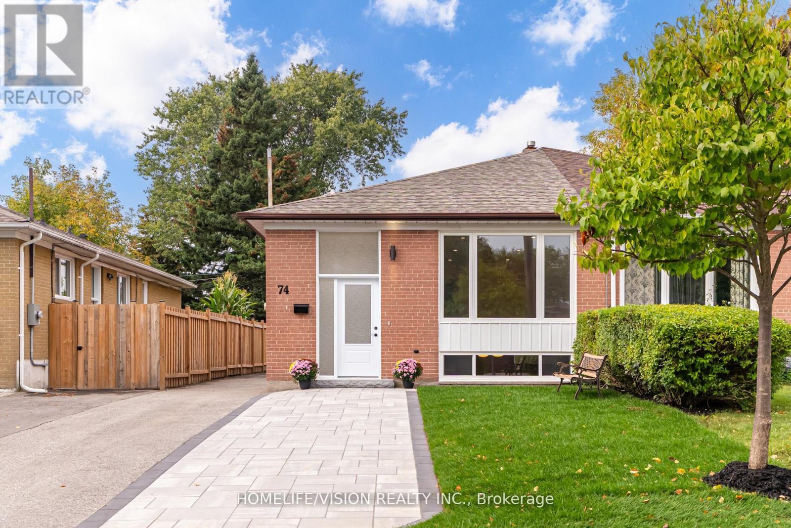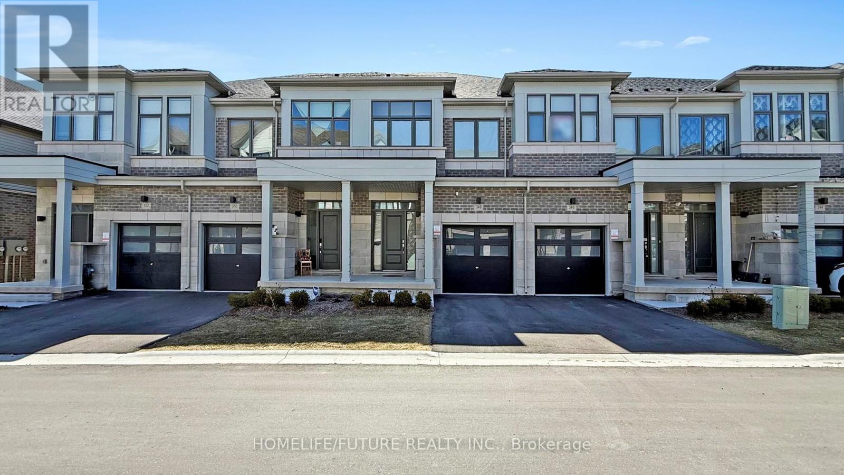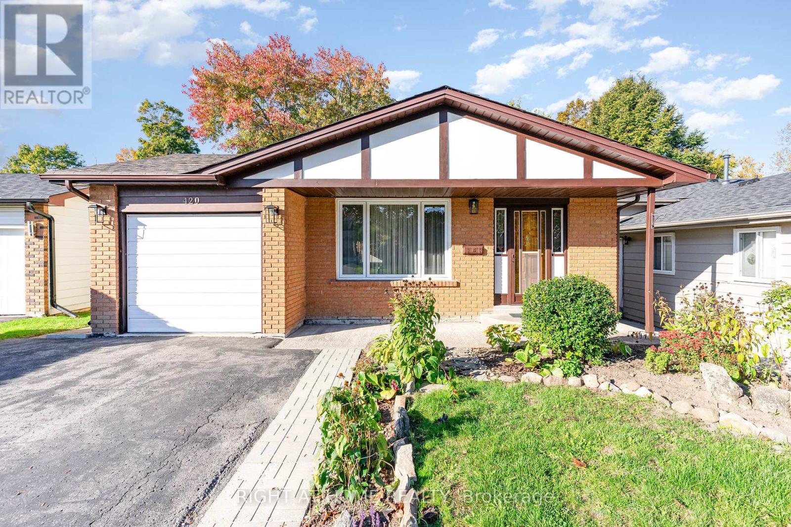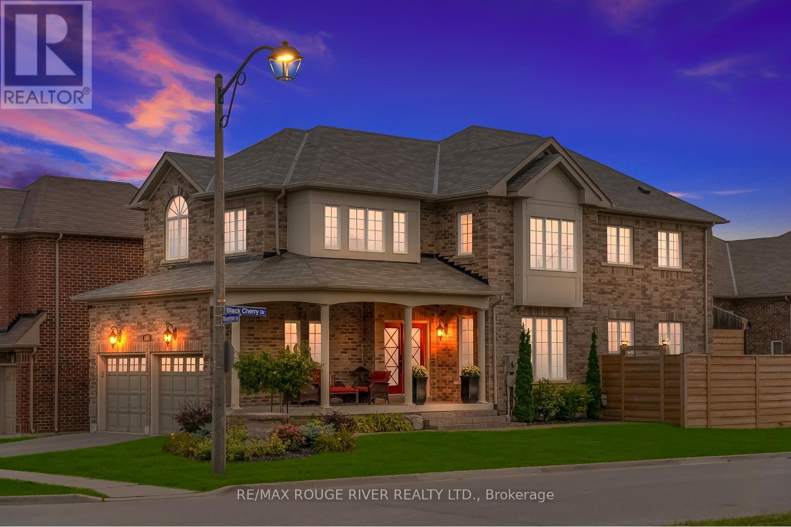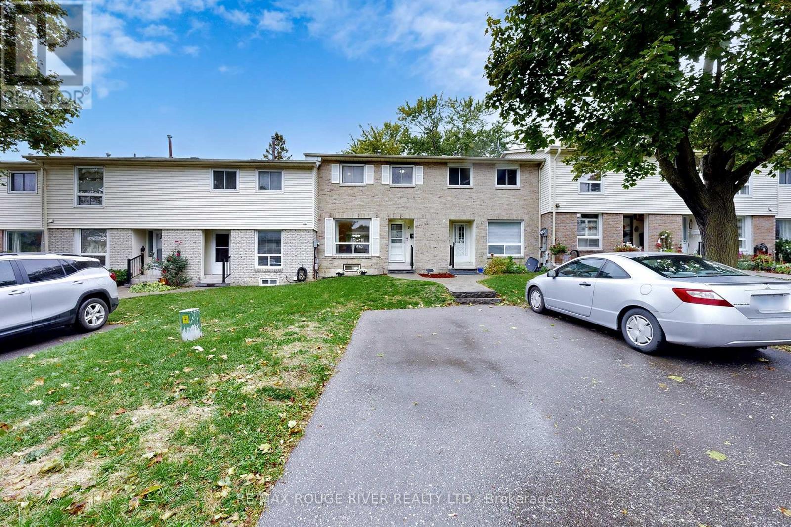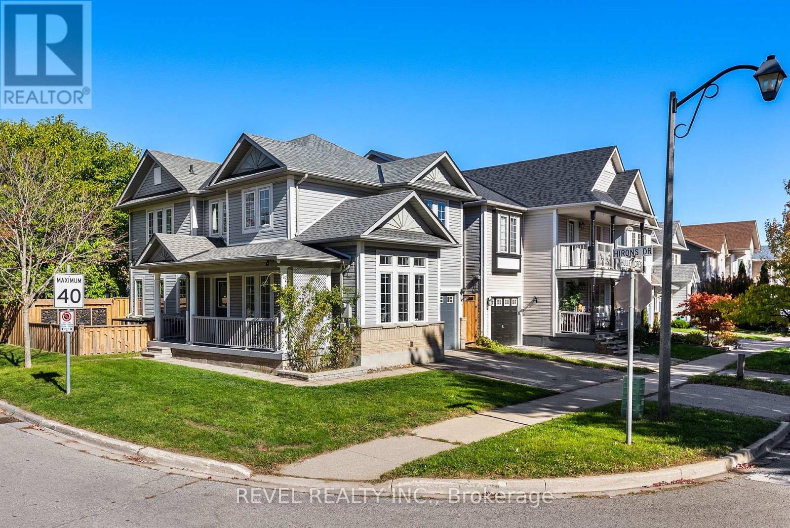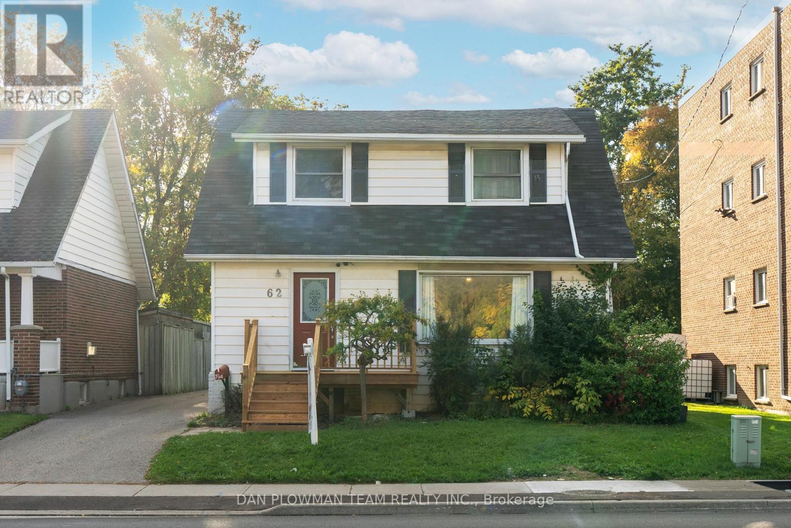- Houseful
- ON
- Whitby
- Blue Grass Meadows
- 1864 Manning Rd
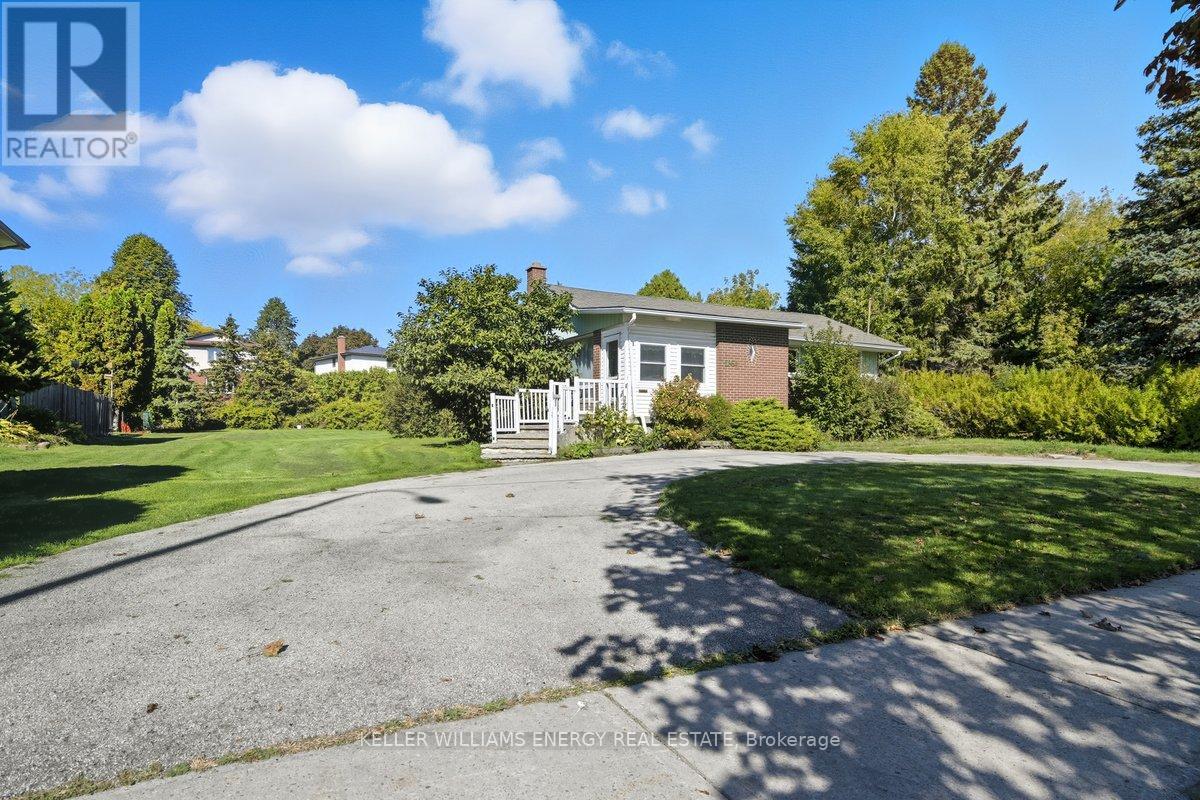
Highlights
Description
- Time on Housefulnew 5 days
- Property typeSingle family
- StyleBungalow
- Neighbourhood
- Median school Score
- Mortgage payment
Opportunity knocks! Mid-century modern lines meet country-in-the-city living in this Blue Grass Meadows bungalow set on a spectacular 95 x 180 ft lot under half an acre of breathing room right in town. Inside, four bedrooms and two main-floor baths make family life easy, while the renovated kitchen and massive breakfast area spill into a 19 x 13 living room made for gatherings. The lower level adds a recreation room with beamed ceilings, fireplace and a workshop any woodworker would envy. Two separate basement entrances open the door to endless possibilities income suite, studio, or multi-generational setup. Just minutes from major shopping, the 401, 407, and GO Station, and steps to both Westminster United Church and Masjid-e-Ayesha. An exceptional chance to renovate, rent, or custom-build on one of the largest in-town lots you'll find. (id:63267)
Home overview
- Cooling Central air conditioning
- Heat source Natural gas
- Heat type Forced air
- Sewer/ septic Septic system
- # total stories 1
- # parking spaces 6
- # full baths 1
- # half baths 1
- # total bathrooms 2.0
- # of above grade bedrooms 4
- Flooring Carpeted, hardwood
- Subdivision Blue grass meadows
- Lot size (acres) 0.0
- Listing # E12464112
- Property sub type Single family residence
- Status Active
- Recreational room / games room 7.8m X 4m
Level: Basement - Bedroom 3m X 2.7m
Level: Main - Dining room 5.8m X 2.7m
Level: Main - Kitchen 4.1m X 3.6m
Level: Main - Living room 6m X 4m
Level: Main - Primary bedroom 3.6m X 3m
Level: Main - Bedroom 4.5m X 2.7m
Level: Main - Bedroom 3.5m X 3m
Level: Main
- Listing source url Https://www.realtor.ca/real-estate/28993272/1864-manning-road-whitby-blue-grass-meadows-blue-grass-meadows
- Listing type identifier Idx

$-2,533
/ Month

