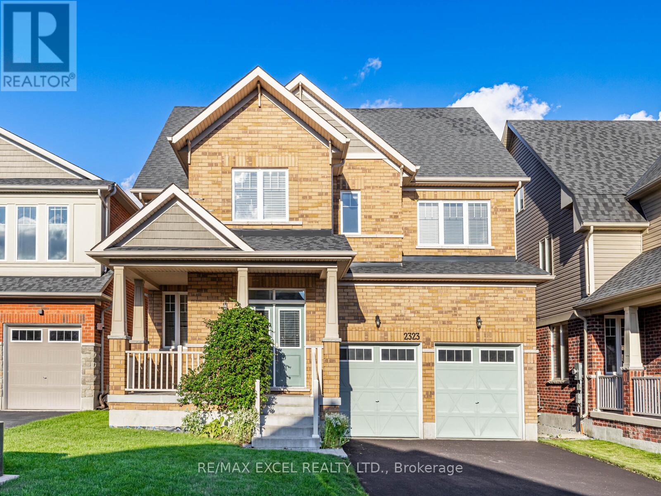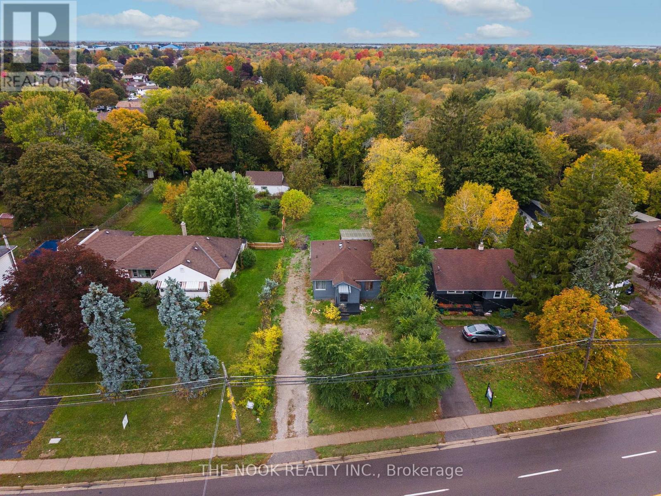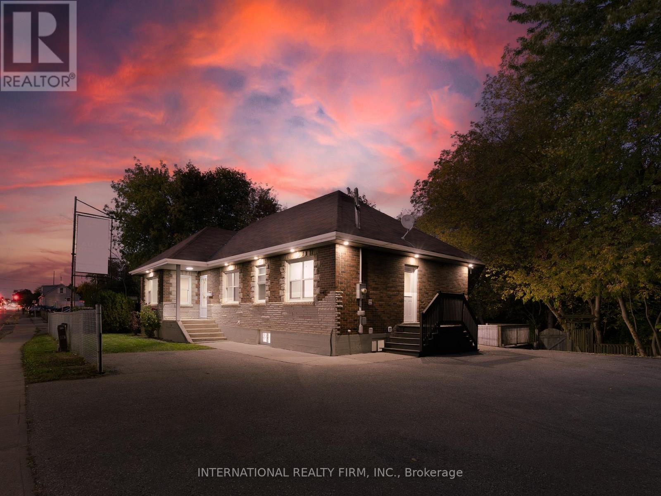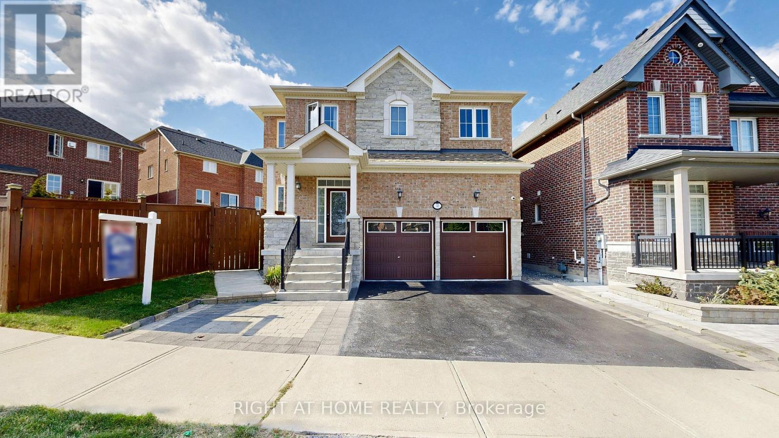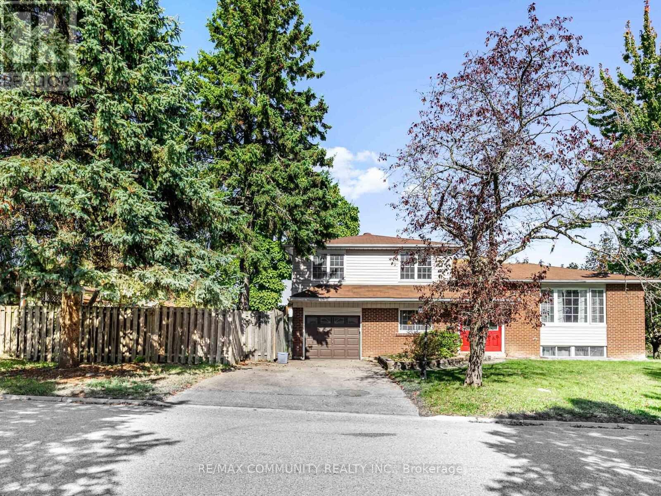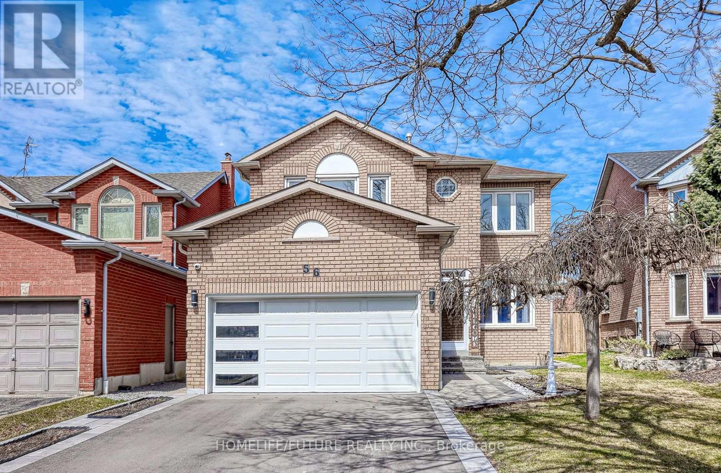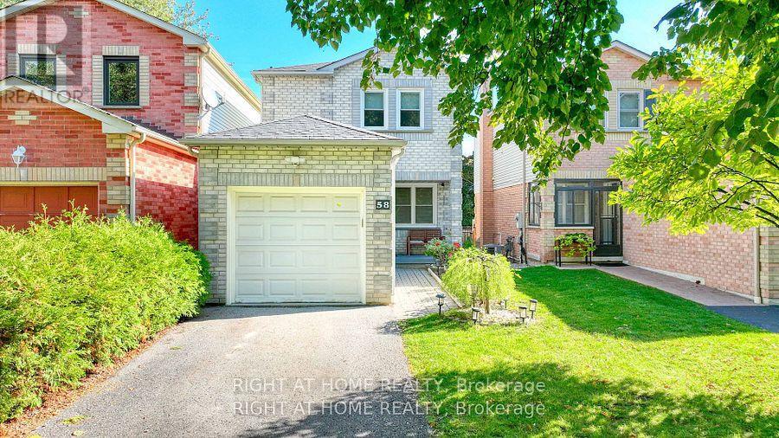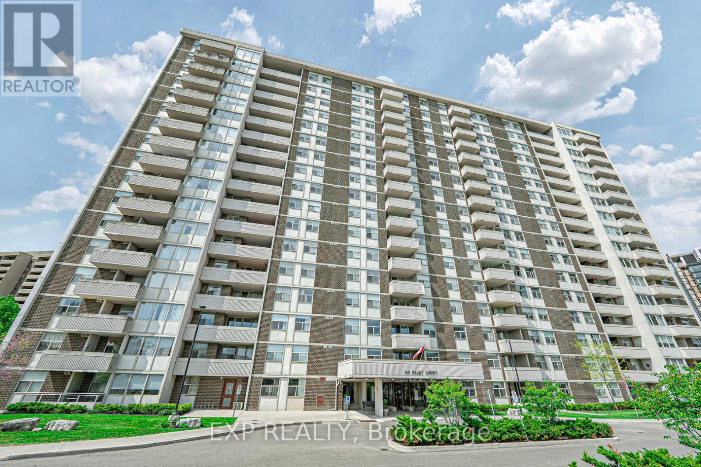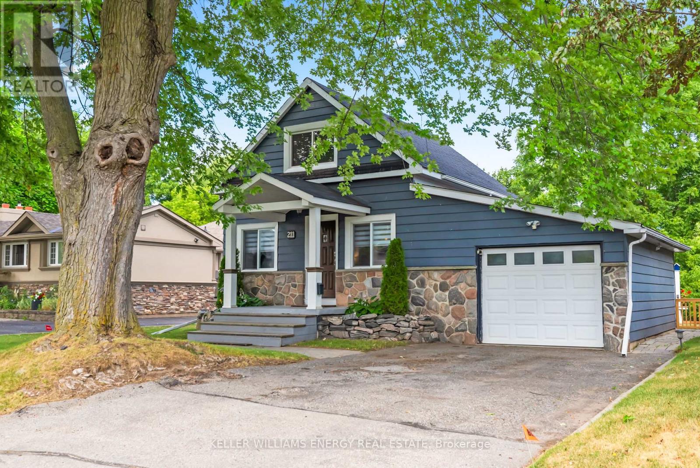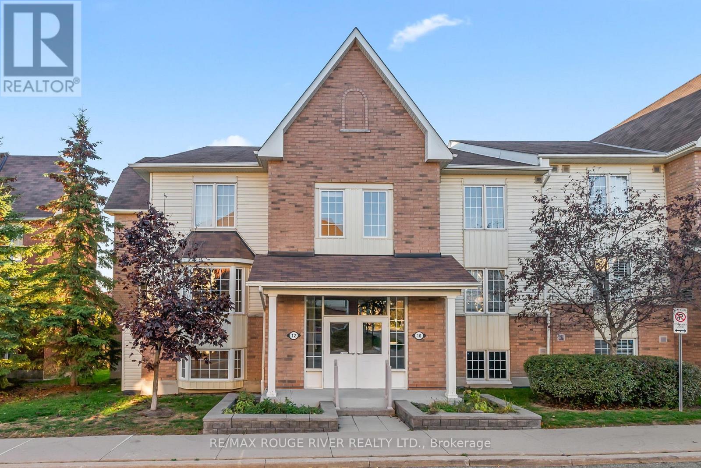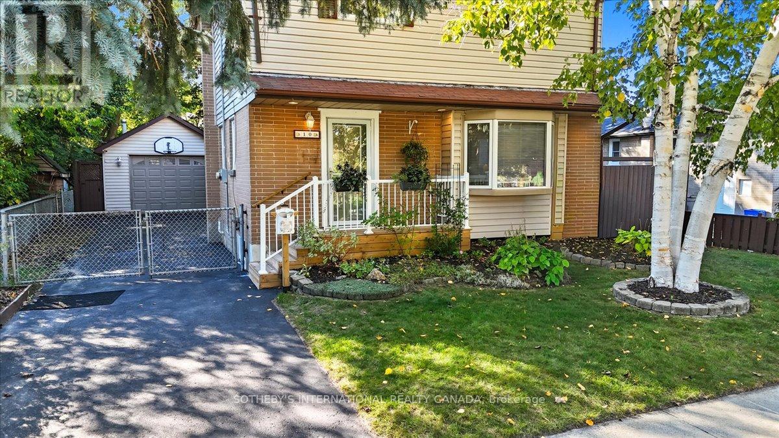- Houseful
- ON
- Whitby
- Downtown Whitby
- 321 Centre St N
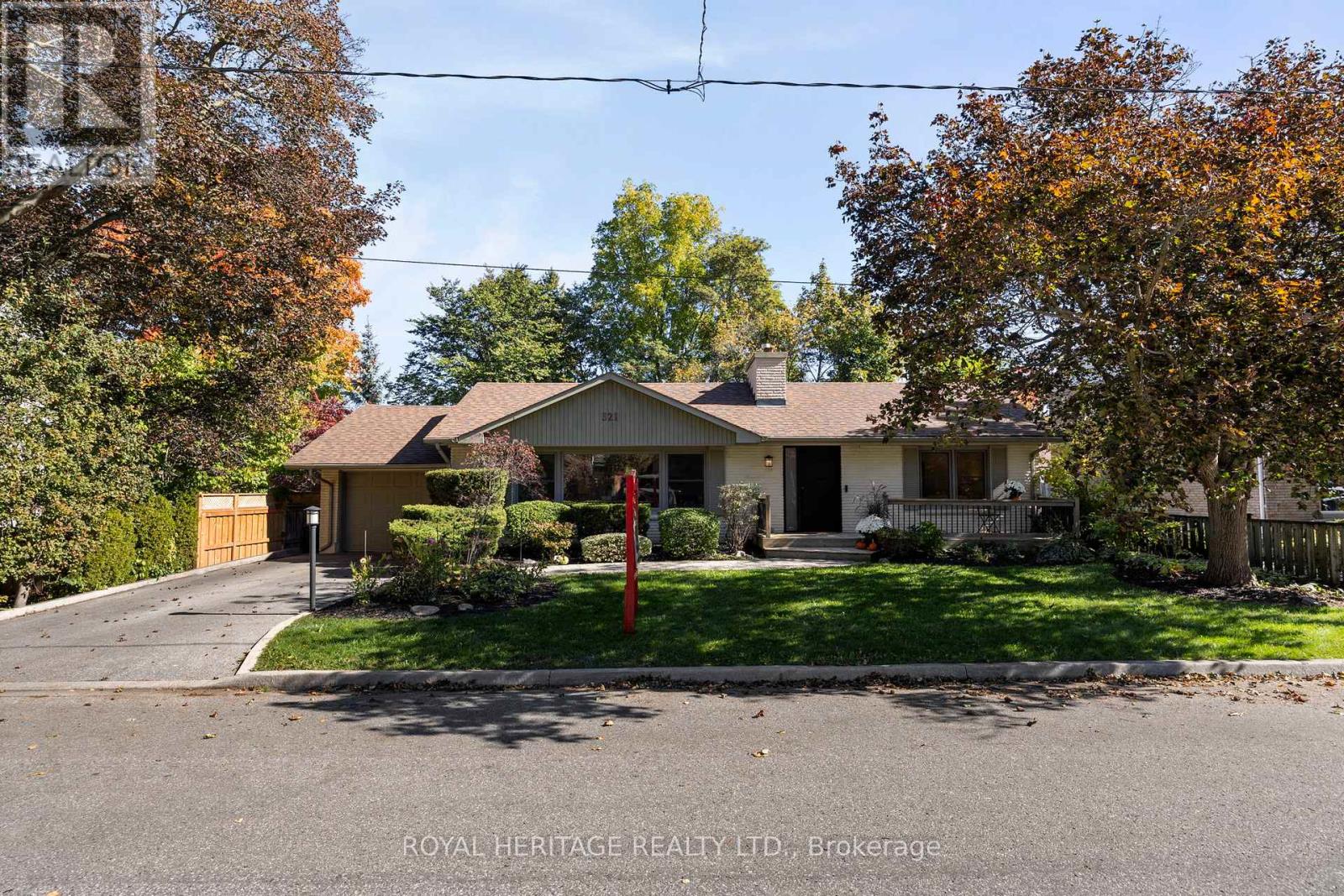
Highlights
Description
- Time on Housefulnew 12 hours
- Property typeSingle family
- StyleBungalow
- Neighbourhood
- Median school Score
- Mortgage payment
Turn-key and move-in ready! Beautifully updated 2+1 bedroom bungalow on a private, fenced 66x120 ft lot in Whitby's sought-after Downtown Heritage District. Enjoy a peaceful setting with mature trees, a 10x40 ft vegetable garden, and an interlocking patio with covered outdoor dining area, pot lights and gas line for BBQ - perfect for entertaining. Main floor features a full kitchen renovation (2021) with custom cabinetry, HanStone quartz counters, double sink, and premium Maytag/GE/Panasonic appliances. Spacious living room with large picture window, wall-to-wall custom built-in bookshelves, and a custom concrete fireplace mantle (2023) by a local artist. 5" white oak hardwood throughout. Updated 4-pc bath (2021) with 6-ft custom tub/shower combo and heated floors. Finished basement with separate entrance-ideal for rental income or multigenerational living. Includes a second kitchen with stainless steel appliances, large living room with wood-burning fireplace and surround sound, vinyl flooring, 3-pc bath with custom double shower, spacious bedroom with accent wall and built-in speakers, plus a quiet office/potential second bedroom. Wired networking throughout the home. Recent Improvements & Features: Roof (2020), Lennox Furnace & A/C (Oct 2025), Windows & Exterior Doors (2022), Fresh Paint (2025), Garage Door Opener (2025, Chamberlain App-Controlled), Tool Bench (2025). Freshly painted throughout (Oct 2025). Outstanding walkable location - steps to Kinsmen Park with splash pad and playground, close to schools, daycares, and Downtown Whitby's vibrant restaurants, bakeries, cafés, yoga/pilates studios, medical offices, and boutique shops. Minutes to Whitby Recreation Complex, Ability Centre, Thermea Spa, tennis and pickleball courts, library and farmers market. Minutes to Whitby GO Station & Hwy's 401, 412 & 407 for easy commuting. A rare, turn-key property offering comfort, privacy, and modern living in a prime community setting. (id:63267)
Home overview
- Cooling Central air conditioning
- Heat source Natural gas
- Heat type Forced air
- Sewer/ septic Sanitary sewer
- # total stories 1
- # parking spaces 3
- Has garage (y/n) Yes
- # full baths 2
- # total bathrooms 2.0
- # of above grade bedrooms 3
- Flooring Hardwood, vinyl
- Has fireplace (y/n) Yes
- Subdivision Downtown whitby
- Directions 2170989
- Lot size (acres) 0.0
- Listing # E12468681
- Property sub type Single family residence
- Status Active
- Living room 7.29m X 3.56m
Level: Basement - Office 3.14m X 2.39m
Level: Basement - Bedroom 4.06m X 3.55m
Level: Basement - Kitchen 5.03m X 3.55m
Level: Basement - Utility 5.5m X 3.56m
Level: Basement - Kitchen 4.07m X 3.7m
Level: Main - Dining room 2.85m X 3.7m
Level: Main - Living room 7.97m X 3.63m
Level: Main - Primary bedroom 3.71m X 3.63m
Level: Main - 2nd bedroom 2.67m X 3.7m
Level: Main
- Listing source url Https://www.realtor.ca/real-estate/29003241/321-centre-street-n-whitby-downtown-whitby-downtown-whitby
- Listing type identifier Idx

$-2,904
/ Month

