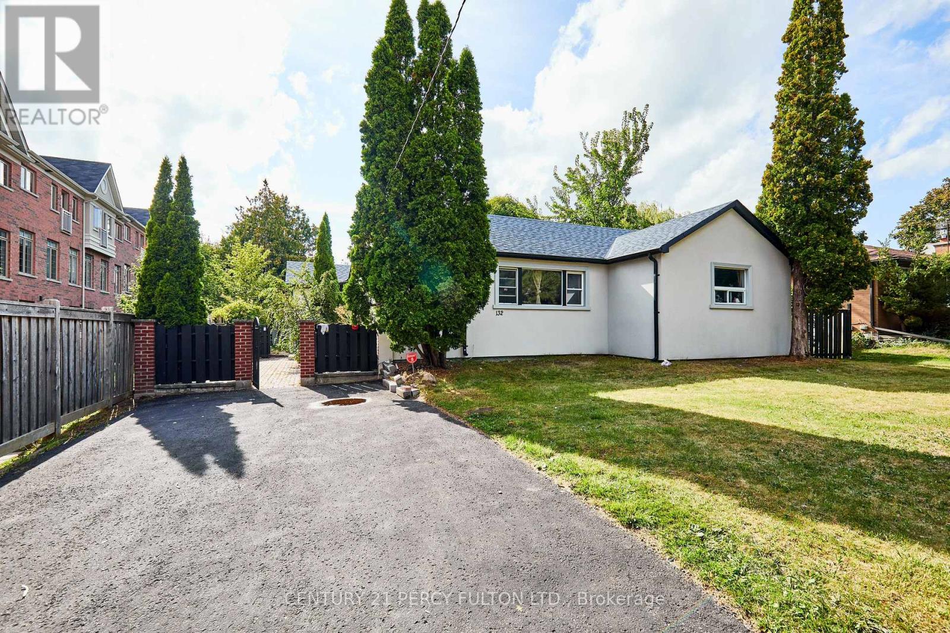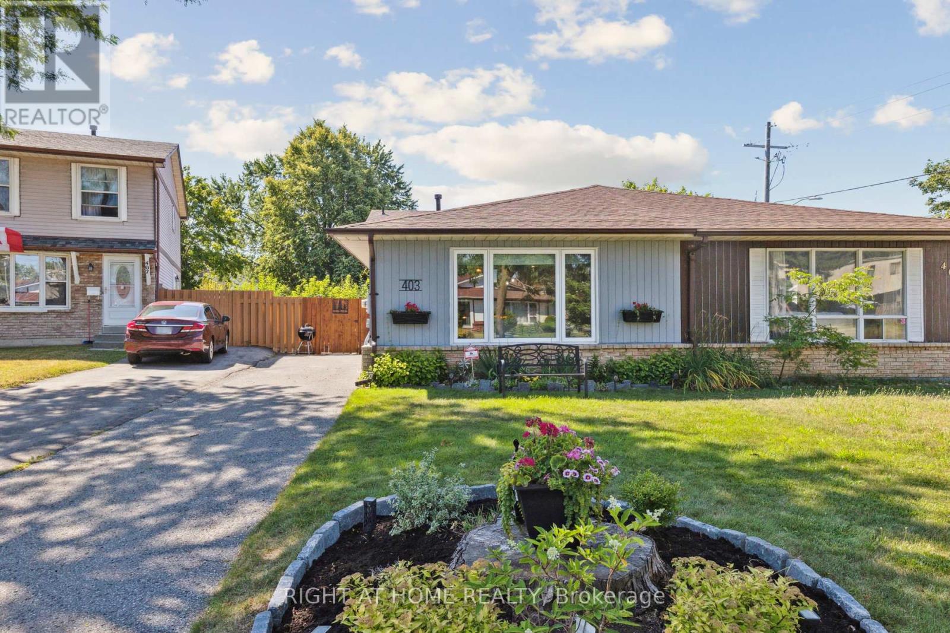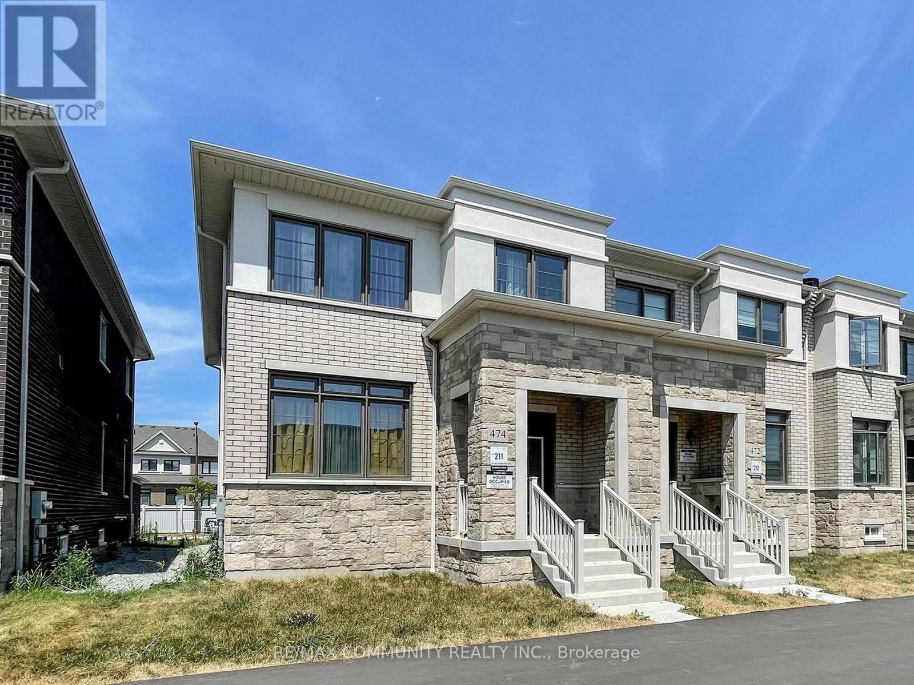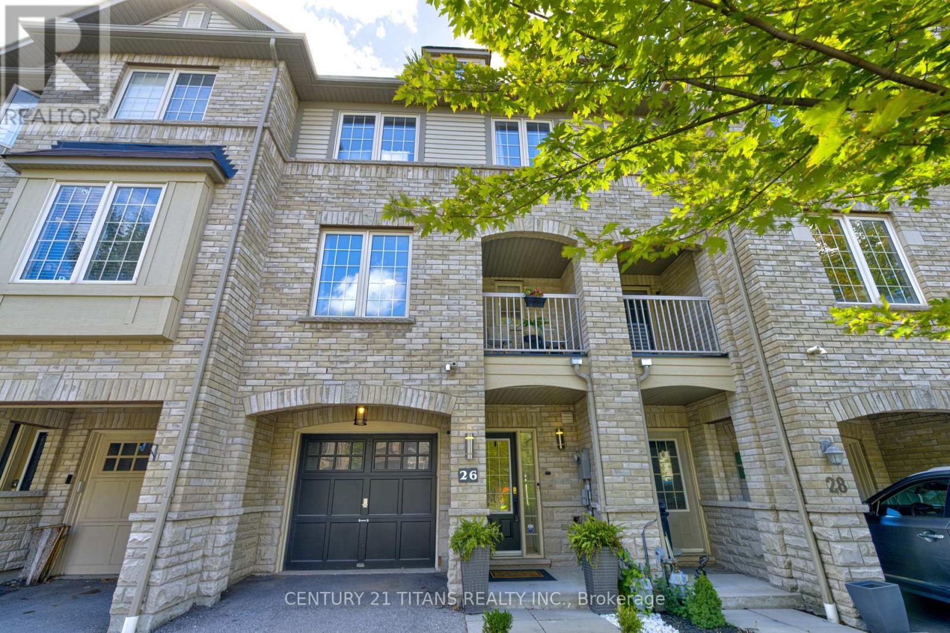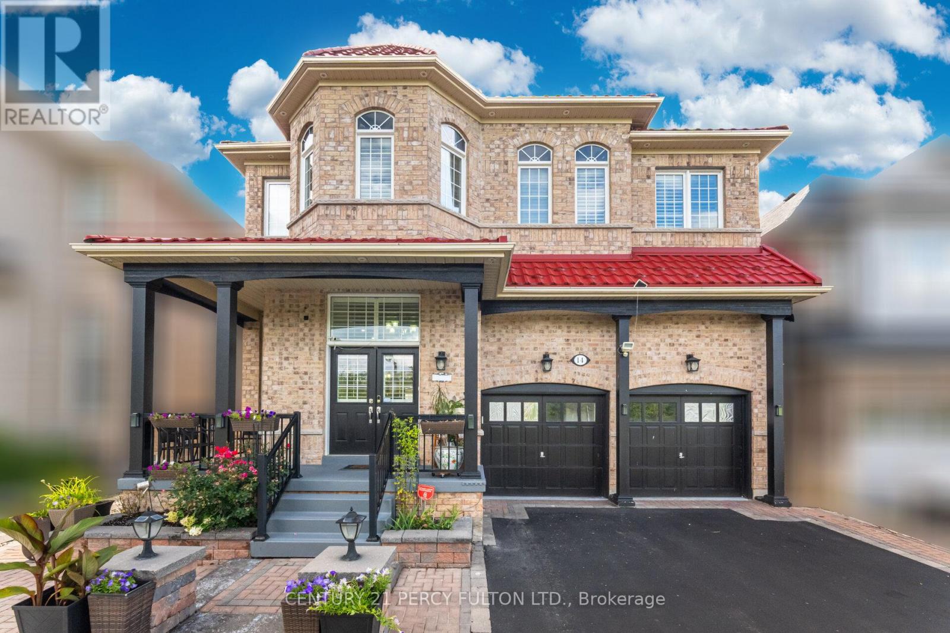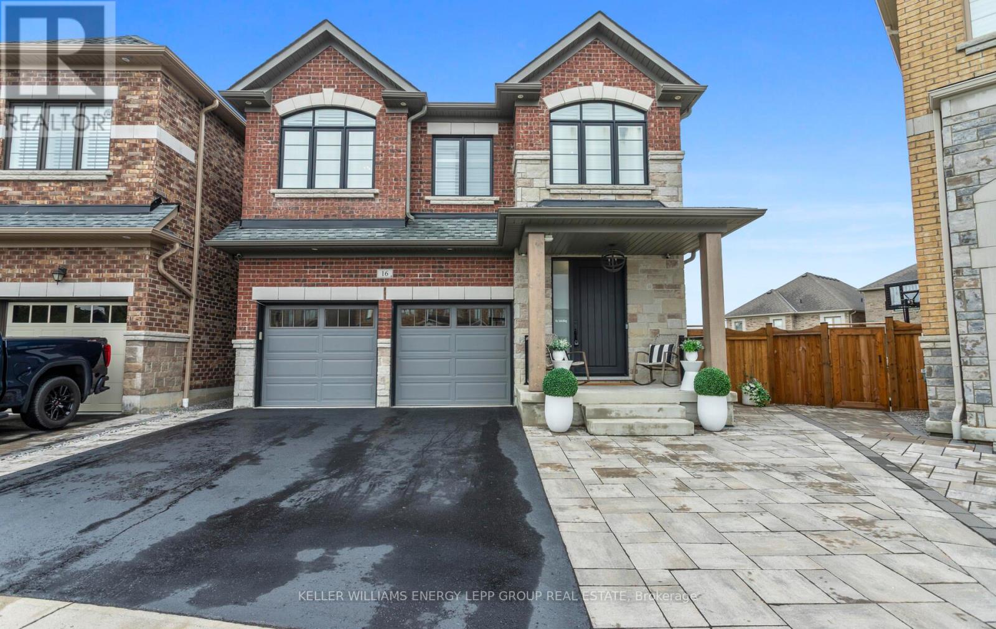- Houseful
- ON
- Whitby
- Downtown Whitby
- 329 Cochrane St
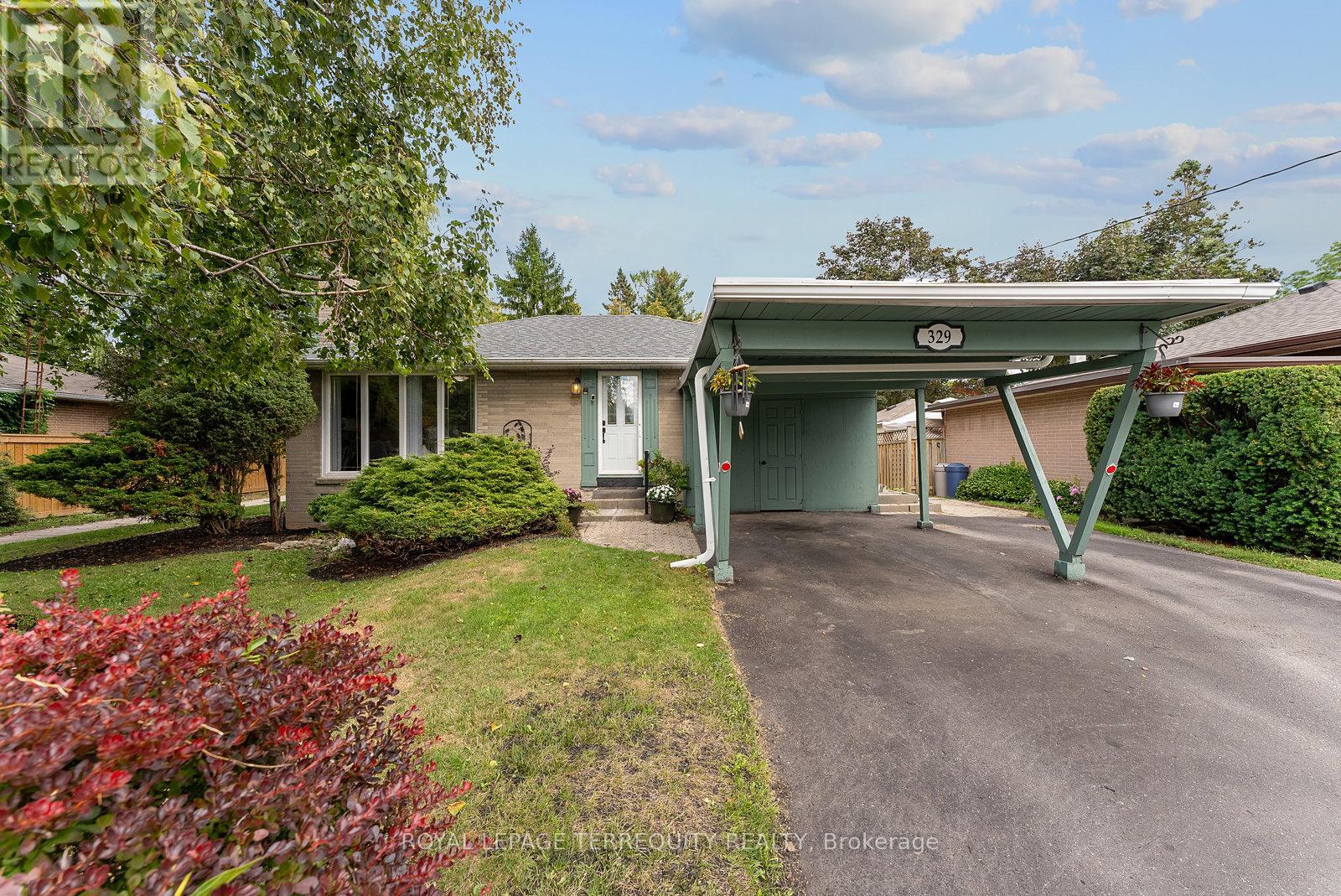
Highlights
This home is
24%
Time on Houseful
8 Days
School rated
7.1/10
Whitby
3.85%
Description
- Time on Houseful8 days
- Property typeSingle family
- StyleBungalow
- Neighbourhood
- Median school Score
- Mortgage payment
Huge Lot, Huge Inground Pool, (Salt Water), Basement Income! This Central Whitby/Lynde Creek, Updated, Brick Bungalow Sits On A Large 51' x 132' Lot With A Massive 15' x 30' Inground Pool With Interlock Surround & Stepdown Into The Pool. The Updated Kitchen Features Quartz Counters, A Custom Tiled Backsplash & Porcelain Floors. The Re-Finished Original Hardwood Floors On The Main level Look Almost Brand New. Main Floor Washroom Renovated In 2019. Huge Primary Bedroom With Double Closet & Hardwood Floors With View Of The Backyard & Pool. Very Large & Fully Fenced Yard With Mature Trees On The Fence lines - Absolute Privacy On All Sides. Fabulous Basement 'Family' Tenants, (5 Year Tenants), Can Leave Or Be Assumed. (id:63267)
Home overview
Amenities / Utilities
- Cooling Central air conditioning
- Heat source Natural gas
- Heat type Forced air
- Has pool (y/n) Yes
- Sewer/ septic Sanitary sewer
Exterior
- # total stories 1
- Fencing Fenced yard
- # parking spaces 3
- Has garage (y/n) Yes
Interior
- # full baths 2
- # total bathrooms 2.0
- # of above grade bedrooms 5
- Flooring Hardwood, porcelain tile, ceramic
- Has fireplace (y/n) Yes
Location
- Community features Community centre
- Subdivision Downtown whitby
Lot/ Land Details
- Lot desc Landscaped
Overview
- Lot size (acres) 0.0
- Listing # E12369570
- Property sub type Single family residence
- Status Active
Rooms Information
metric
- Living room 4.7m X 3.78m
Level: Basement - Laundry 3.3m X 2.8m
Level: Basement - 5th bedroom 5.18m X 2.77m
Level: Basement - Dining room 4.7m X 3.78m
Level: Basement - 4th bedroom 3.12m X 2.84m
Level: Basement - Kitchen 2.91m X 2.2m
Level: Basement - Kitchen 4.9m X 2.38m
Level: Ground - Living room 5.9m X 3.53m
Level: Ground - Dining room 5.9m X 3.53m
Level: Ground - 3rd bedroom 3.6m X 2.44m
Level: Ground - Foyer 1.1m X 1.1m
Level: Ground - 2nd bedroom 3.2m X 2.95m
Level: Ground - Primary bedroom 4.3m X 3.5m
Level: Ground
SOA_HOUSEKEEPING_ATTRS
- Listing source url Https://www.realtor.ca/real-estate/28789144/329-cochrane-street-whitby-downtown-whitby-downtown-whitby
- Listing type identifier Idx
The Home Overview listing data and Property Description above are provided by the Canadian Real Estate Association (CREA). All other information is provided by Houseful and its affiliates.

Lock your rate with RBC pre-approval
Mortgage rate is for illustrative purposes only. Please check RBC.com/mortgages for the current mortgage rates
$-1,864
/ Month25 Years fixed, 20% down payment, % interest
$
$
$
%
$
%

Schedule a viewing
No obligation or purchase necessary, cancel at any time
Nearby Homes
Real estate & homes for sale nearby







