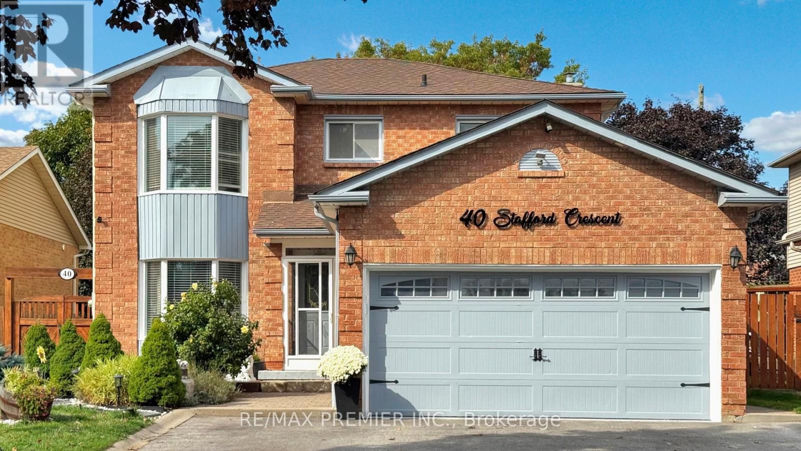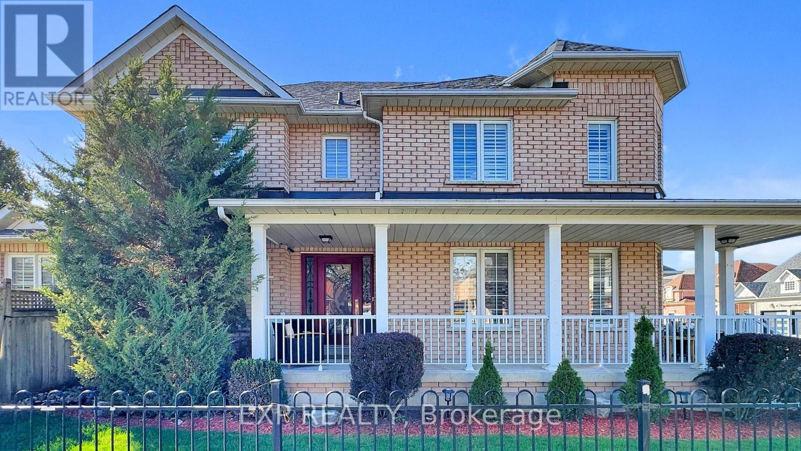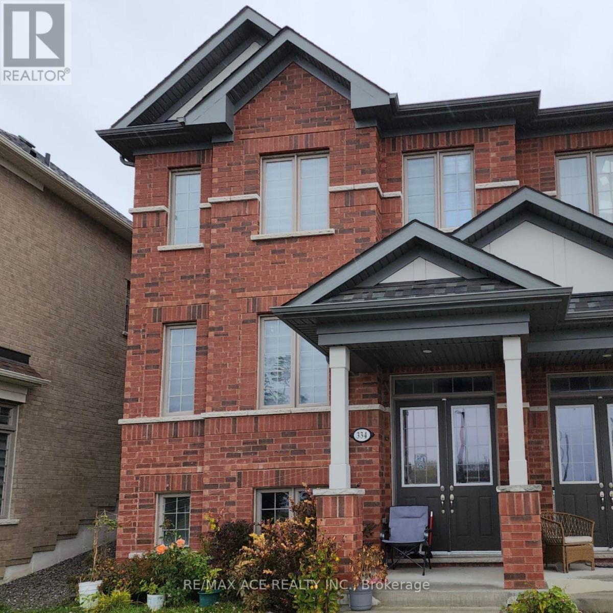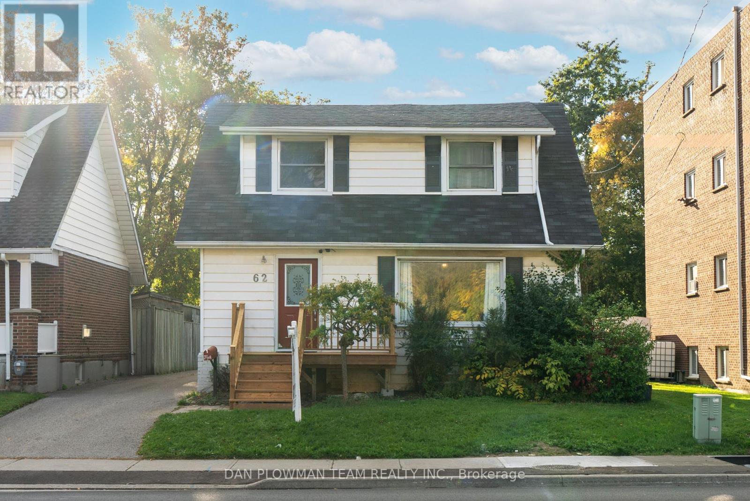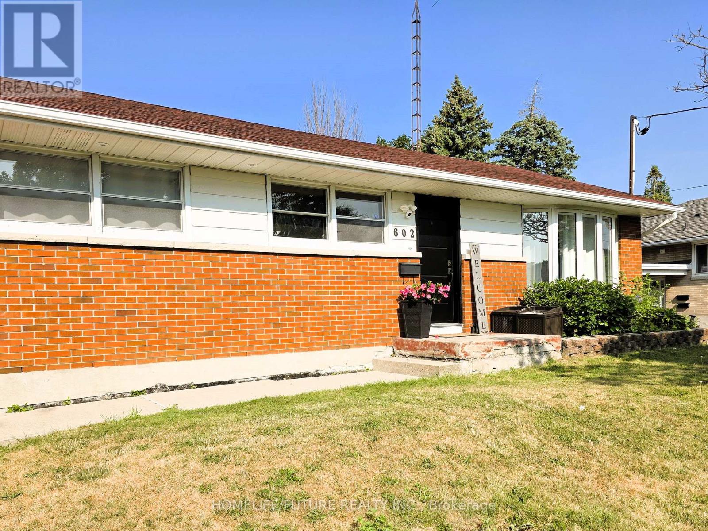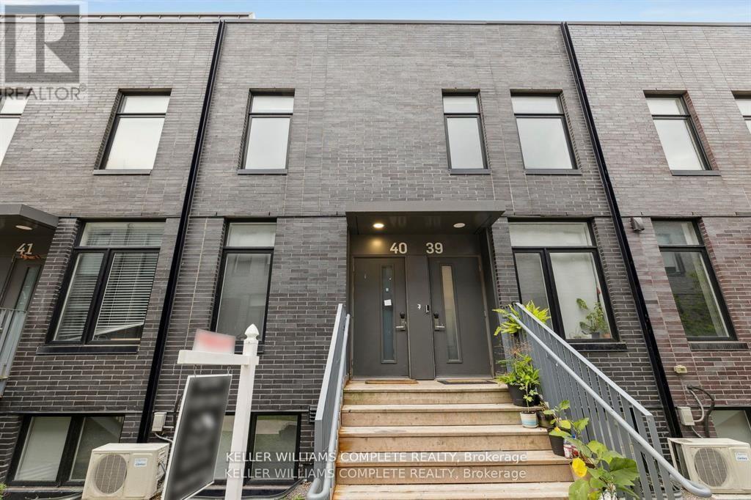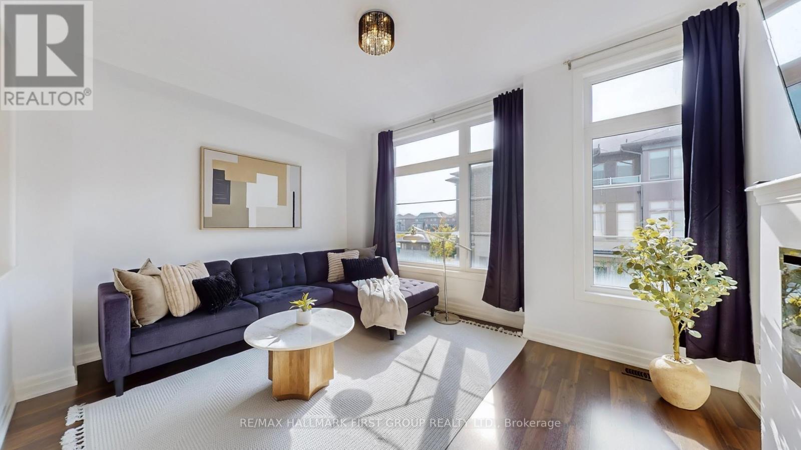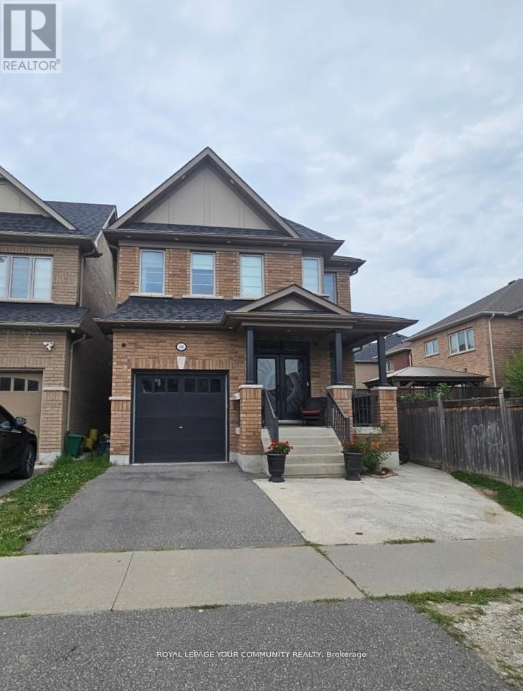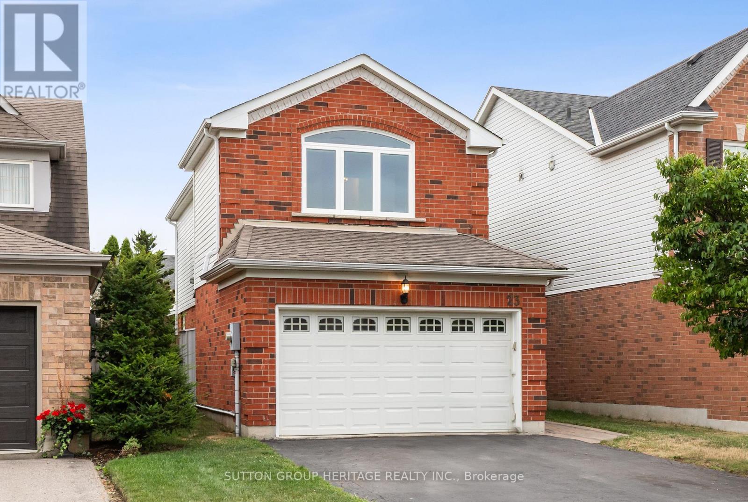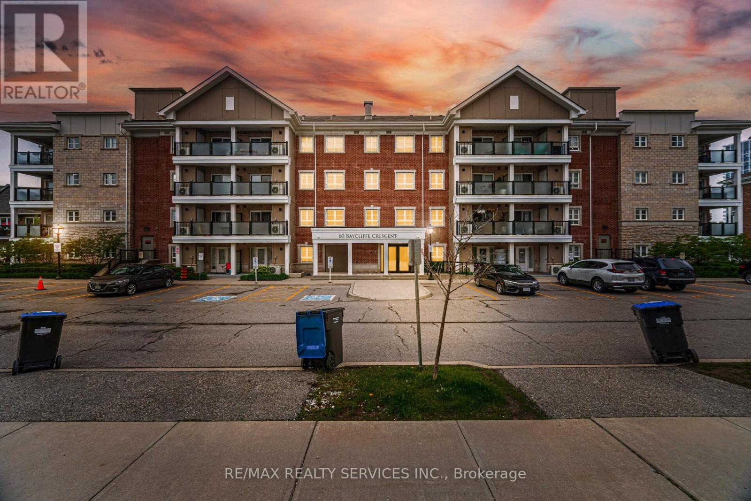- Houseful
- ON
- Whitby
- Rolling Acres
- 33 Markwood Cres
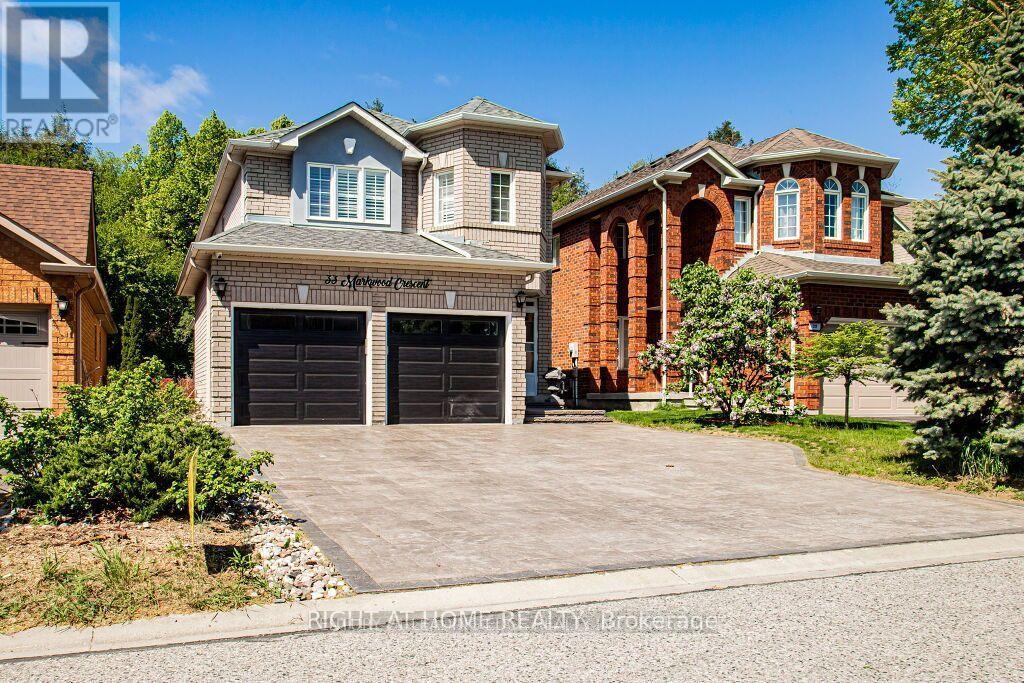
Highlights
Description
- Time on Houseful47 days
- Property typeSingle family
- Neighbourhood
- Median school Score
- Mortgage payment
Come check out this Beautiful 4 Bedroom PLUS 2 Bedroom Home Nestled Between 2 Court Yards In The Most Desirable Rolling Acres Neighbourhood. Move-IN Ready!! This Tormina Built 2 Story Detached Is Suited in Durham's Top School Programs.The Main Floor Offers An Excellent Layout With A separate Dining Room, Bright Airy Open-Concept Family Room Filled With Natural Light. The Upgraded Open-Concept Kitchen And Breakfast Area Is A Chef's Delight, Boasting Quartz Countertops And Modern Cabinets. Upgraded Carpet-Free Floors Lead You To The Second Floor, Where You'll Find 4 Spacious Bedrooms, Including a Primary Suite With Spacious Ensuite. Shower. This Premium Lot Is Backing On To The Prestigious Pringle Creek With Full Access To Nature. Main Door From Garage To Mudroom, Front Porch Enclosures, Newer Interlock Driveway Are Just A Few Of The Improvements And Upgrades. Access To Major Highways (401, 407, 412), Close To All Amenities. (id:63267)
Home overview
- Cooling Central air conditioning
- Heat source Natural gas
- Heat type Forced air
- Sewer/ septic Sanitary sewer
- # total stories 2
- Fencing Fenced yard
- # parking spaces 8
- Has garage (y/n) Yes
- # full baths 3
- # half baths 1
- # total bathrooms 4.0
- # of above grade bedrooms 6
- Flooring Hardwood, ceramic
- Subdivision Rolling acres
- Lot size (acres) 0.0
- Listing # E12407693
- Property sub type Single family residence
- Status Active
- Primary bedroom 5.1m X 3.6m
Level: 2nd - 3rd bedroom 3.6m X 3.1m
Level: 2nd - 4th bedroom 3.2m X 3.2m
Level: 2nd - 2nd bedroom 3.9m X 3.3m
Level: 2nd - Bedroom 3.2m X 3.2m
Level: Basement - Living room 5.2m X 3.1m
Level: Basement - 5th bedroom 5.2m X 3.1m
Level: Basement - Kitchen 2.71m X 3.1m
Level: Main - Laundry 3.6m X 4.3m
Level: Main - Eating area 2.71m X 3.1m
Level: Main - Dining room 5.4m X 3.3m
Level: Main - Family room 5.4m X 3.3m
Level: Main
- Listing source url Https://www.realtor.ca/real-estate/28871556/33-markwood-crescent-whitby-rolling-acres-rolling-acres
- Listing type identifier Idx

$-2,880
/ Month



