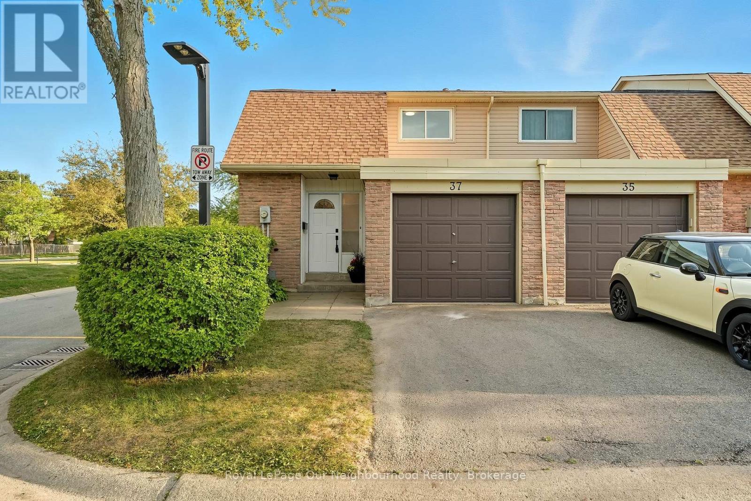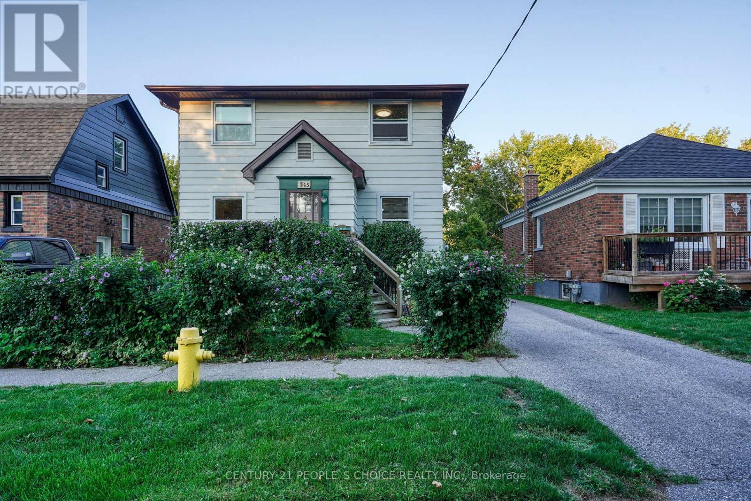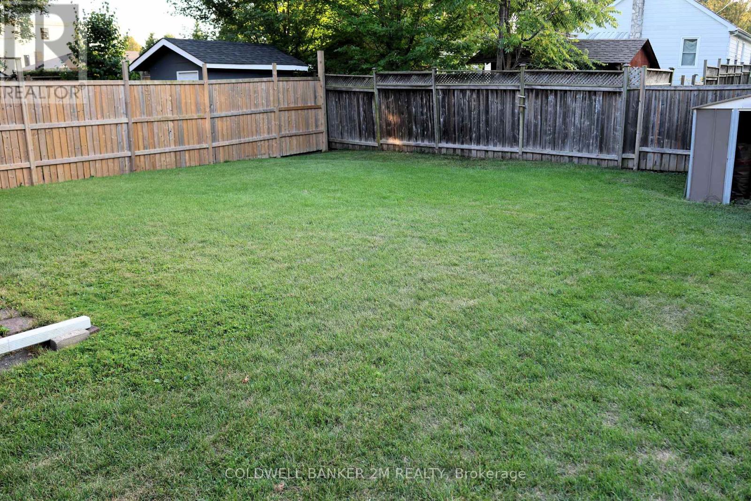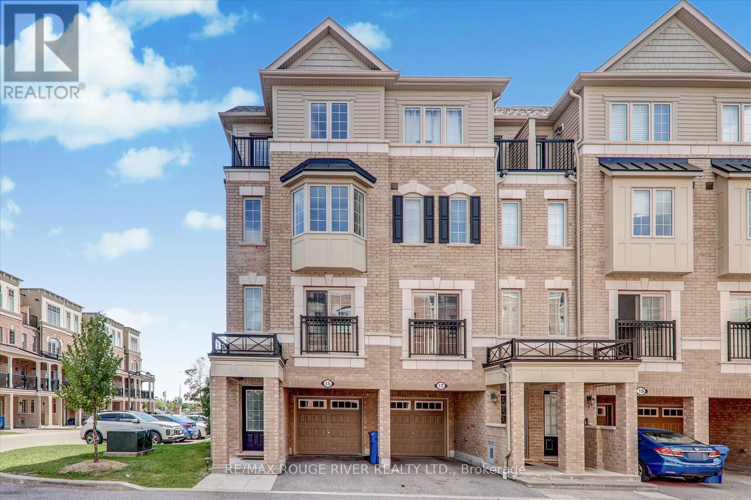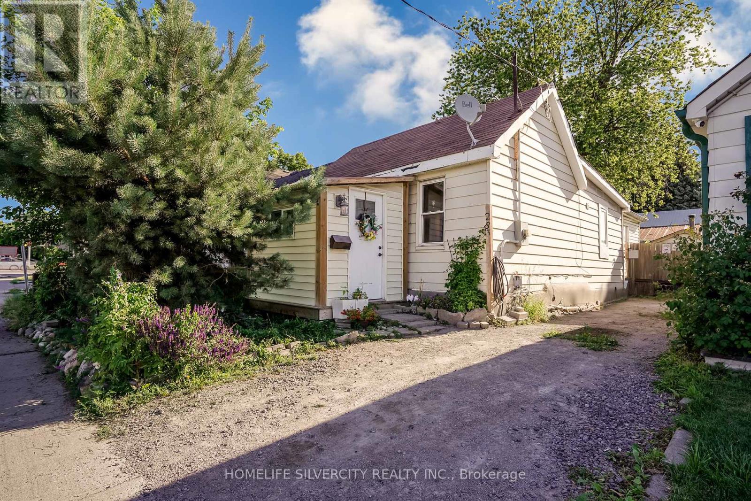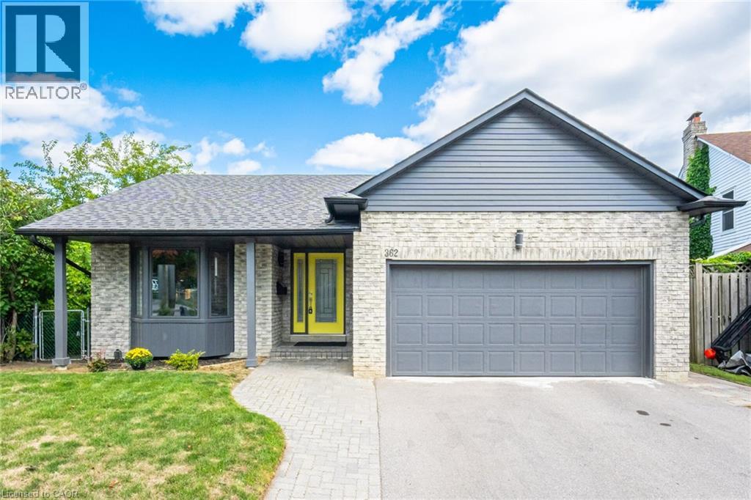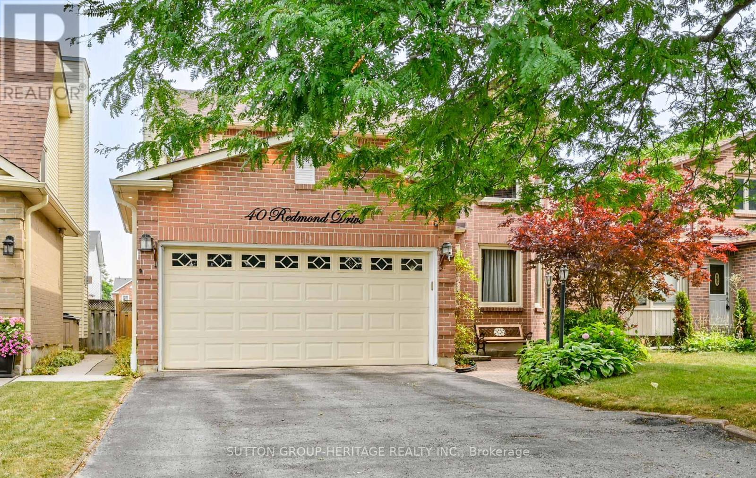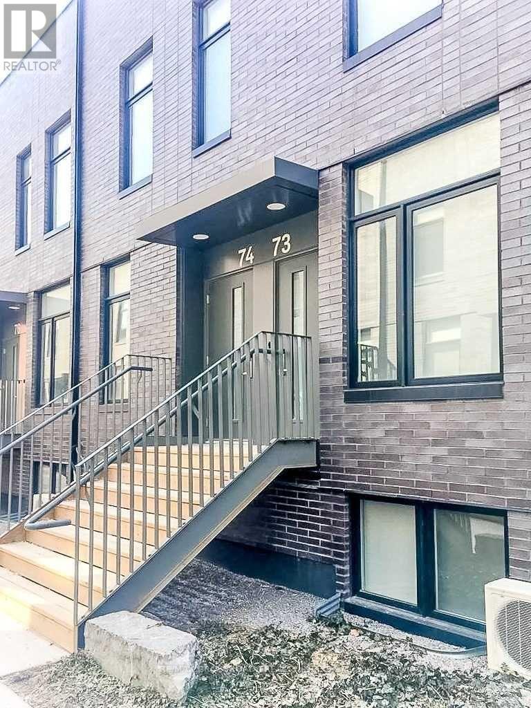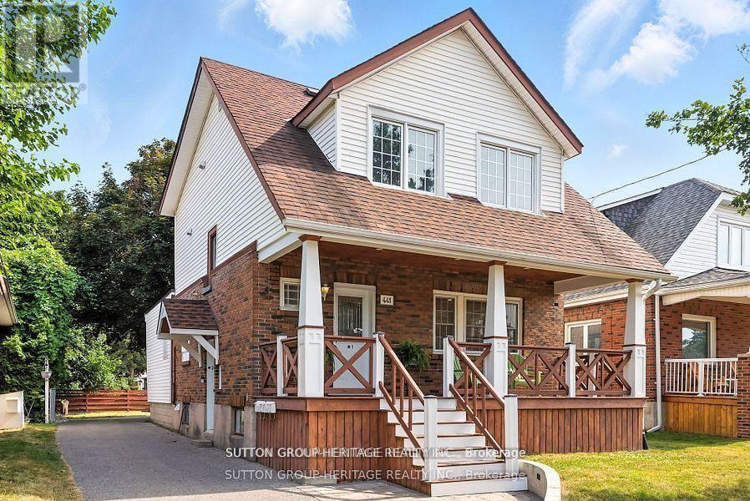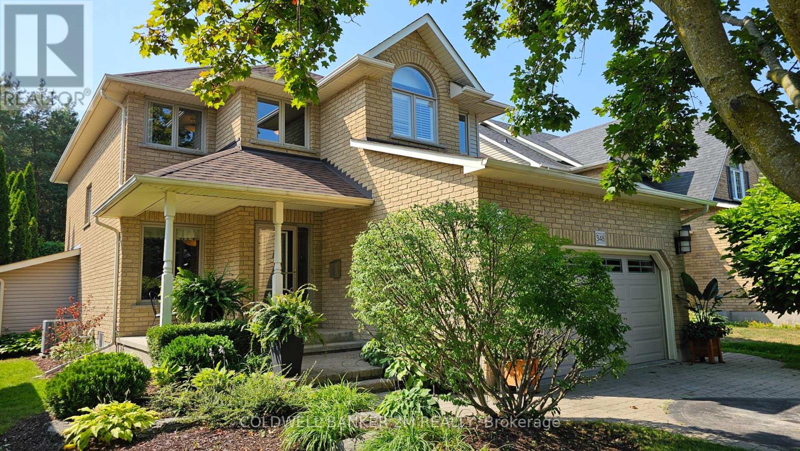- Houseful
- ON
- Whitby
- Lynde Creek
- 333 Fairview Dr
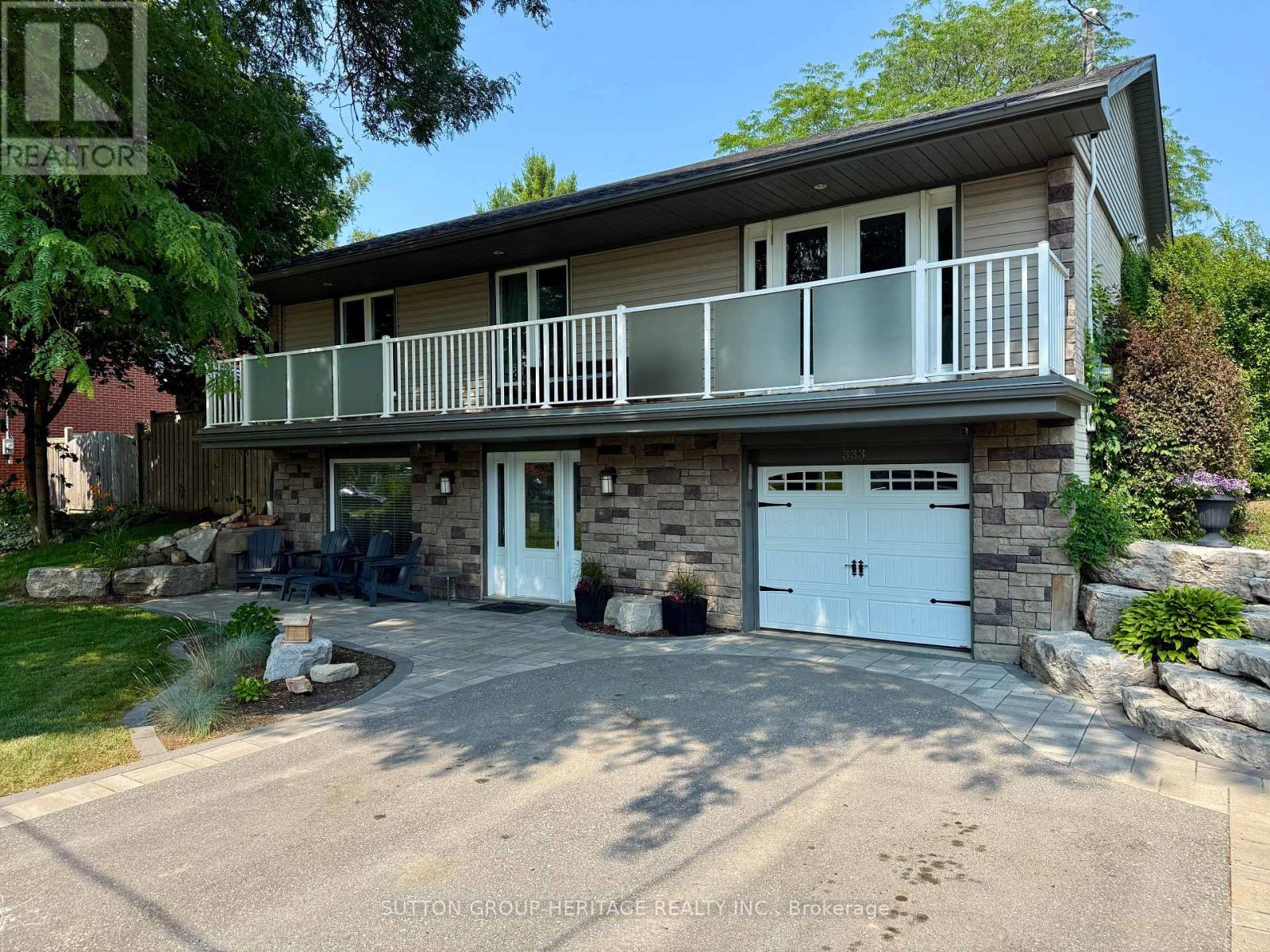
Highlights
Description
- Time on Housefulnew 11 hours
- Property typeSingle family
- StyleRaised bungalow
- Neighbourhood
- Median school Score
- Mortgage payment
Your search for a raised bungalow in a prestigious part of Whitby is over! This lovely home is nestled on a quiet, mature tree-lined street in one of the most sought after neighbourhoods in all of Durham. This beautifully maintained and updated home offers the perfect blend of comfort, style, and functionality. Step into a very bright, open-concept layout featuring a large living room with fireplace, and a vaulted ceiling that walks out to the large backyard, perfect for entertaining! The home boasts 4 bedrooms, ideal for families and/or guests, and a large addition (2015, 20 feet by 40 feet) that enhances both living space and natural light. The fully finished lower floor includes a dedicated home gym, a bright office, and expansive rec room with wet bar, offering flexible space for relaxation, entertaining, or your work from-home needs. Then, you get to step out back to your own private oasis complete with a gorgeous pool (2024), outdoor bar and pergola, with ample space left over for relaxation or hosting large gatherings. With elegant finishes, ample parking, in a peaceful setting just steps from great schools, parks, shopping, restaurants, spas, and many other amenities...this home is a rare gem in a truly elegant neighbourhood! (id:63267)
Home overview
- Cooling Central air conditioning
- Heat source Natural gas
- Heat type Forced air
- Has pool (y/n) Yes
- Sewer/ septic Sanitary sewer
- # total stories 1
- # parking spaces 5
- Has garage (y/n) Yes
- # full baths 3
- # total bathrooms 3.0
- # of above grade bedrooms 4
- Flooring Laminate
- Subdivision Lynde creek
- Lot desc Landscaped
- Lot size (acres) 0.0
- Listing # E12399641
- Property sub type Single family residence
- Status Active
- Exercise room 3.78m X 4.02m
Level: Lower - Office 3.65m X 2.01m
Level: Lower - Recreational room / games room 11.18m X 5.41m
Level: Lower - Utility 3.18m X 3.85m
Level: Lower - Kitchen 5.98m X 3.64m
Level: Main - Dining room 3.77m X 3.45m
Level: Main - 4th bedroom 2.95m X 2.21m
Level: Main - 3rd bedroom 3.28m X 2.89m
Level: Main - Living room 5.81m X 5.94m
Level: Main - 2nd bedroom 3.28m X 2.98m
Level: Main - Primary bedroom 5.65m X 3.23m
Level: Main
- Listing source url Https://www.realtor.ca/real-estate/28854497/333-fairview-drive-whitby-lynde-creek-lynde-creek
- Listing type identifier Idx

$-4,227
/ Month

