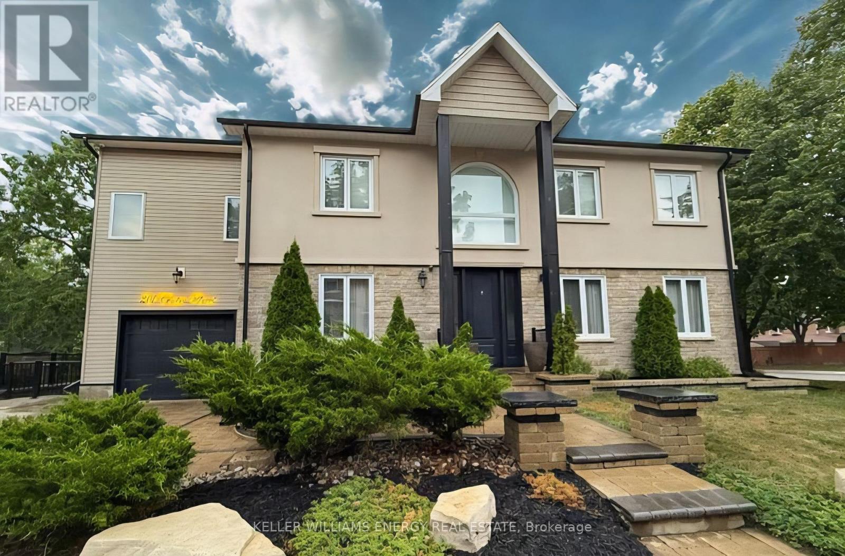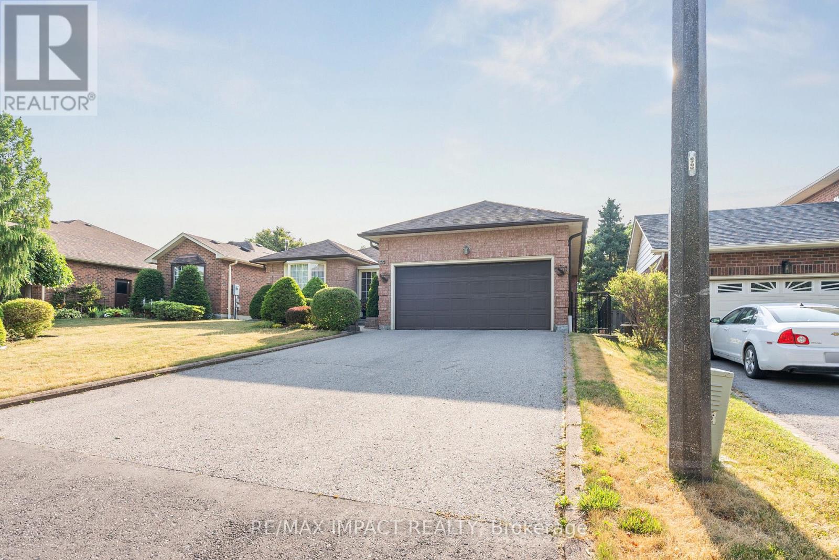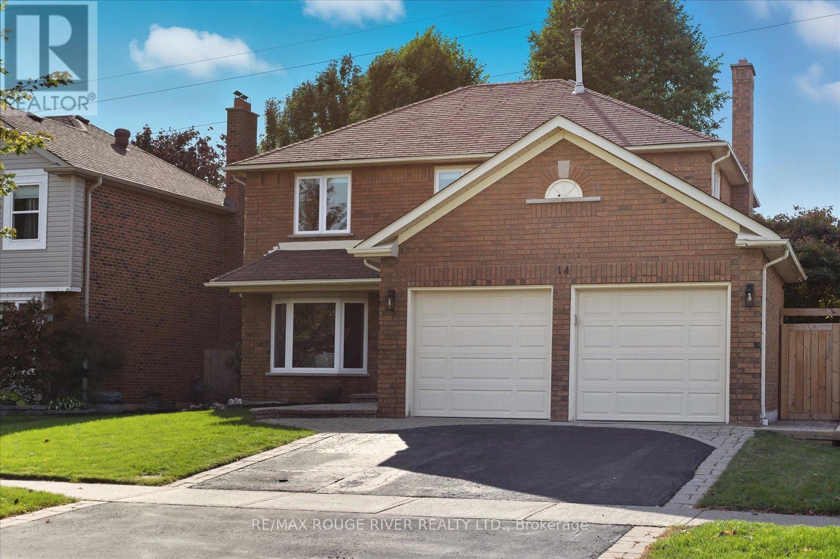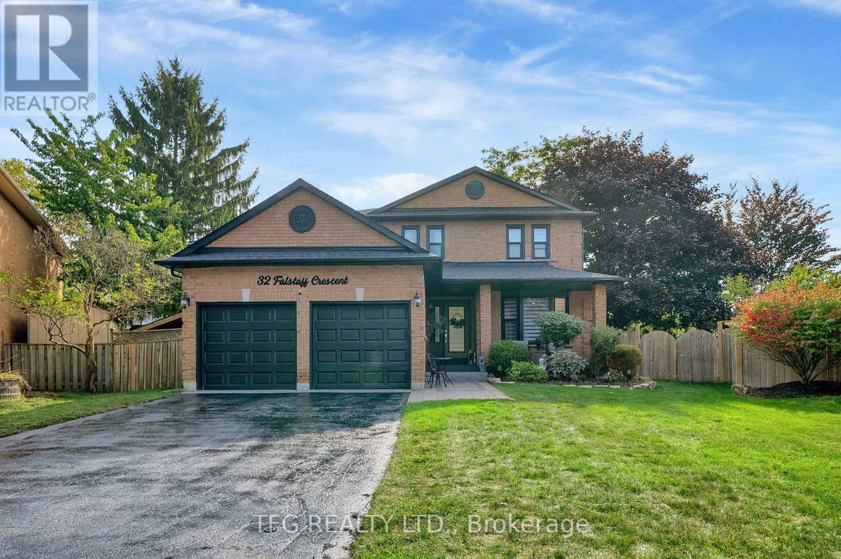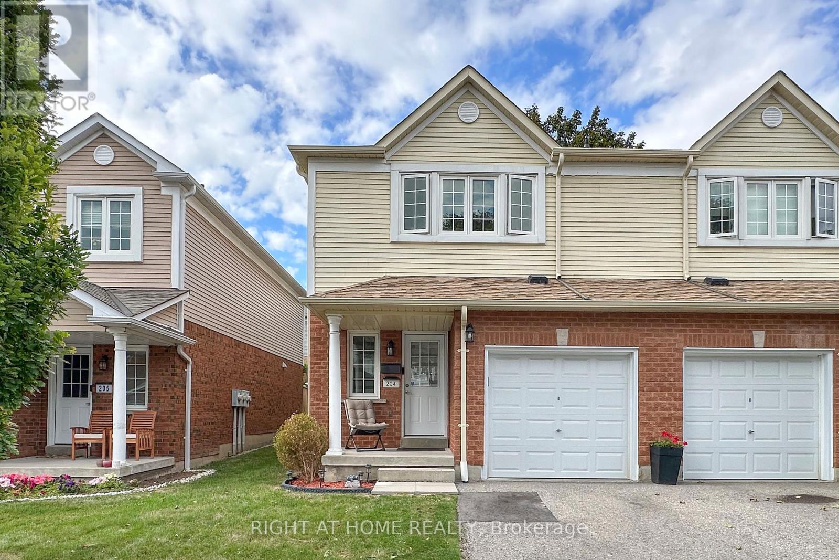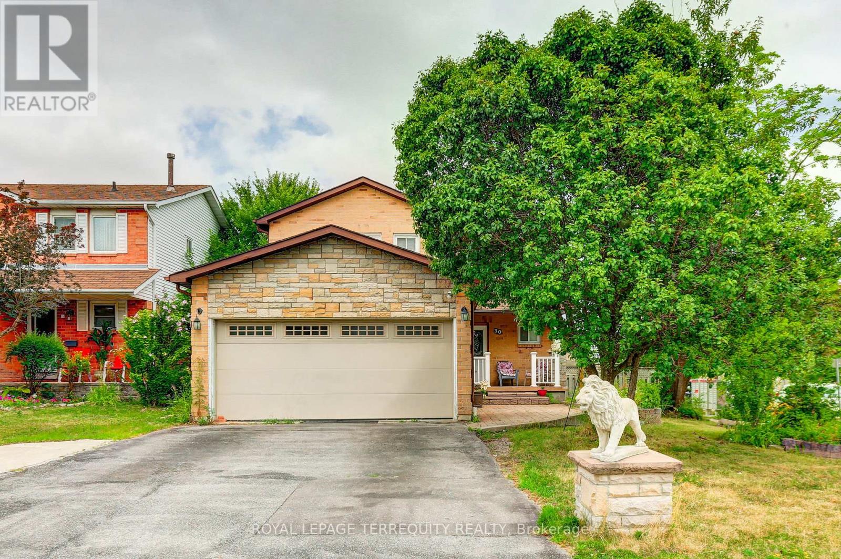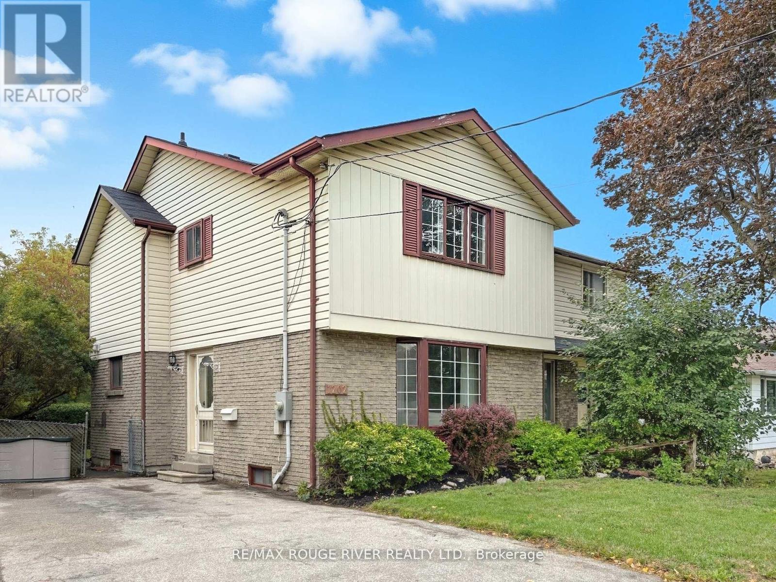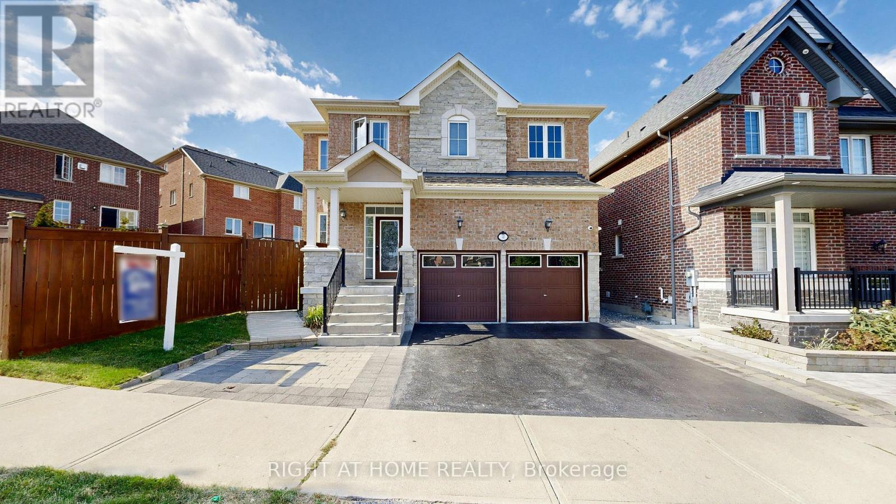- Houseful
- ON
- Whitby
- Williamsburg
- 34 Ball Cres
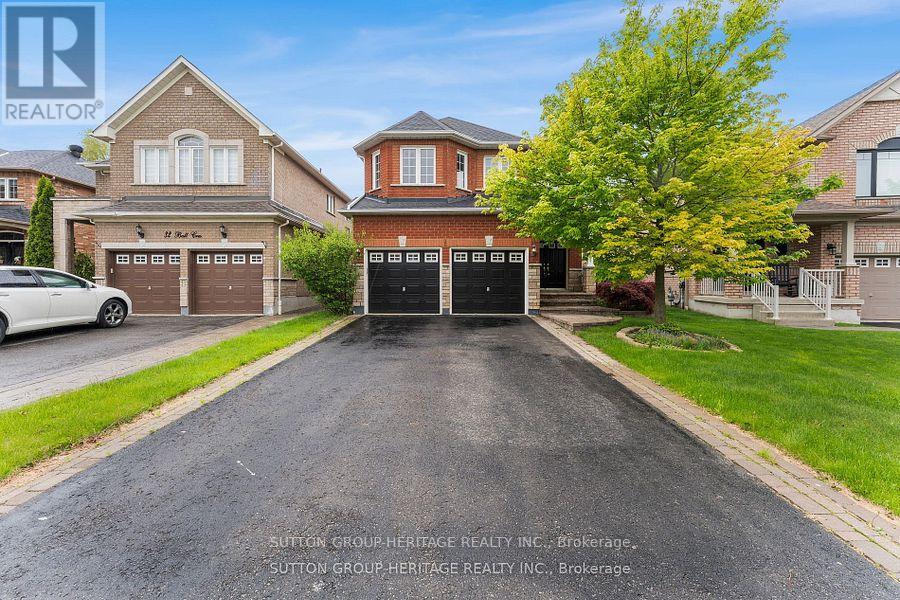
Highlights
Description
- Time on Houseful54 days
- Property typeSingle family
- Neighbourhood
- Mortgage payment
Welcome to 34 Ball Crescent, Whitby, located in the highly sought-after Williamsburg community. This 4+1 bedroom detached home sits on a quiet, family-friendly street, just steps to top-ranked elementary and secondary schools, parks, trails, and minutes to major highways. Bright and spacious, the home features a large family-sized kitchen with an eat-in breakfast area and a walkout to a private backyard with a large deck perfect for outdoor living and entertaining. The combined living and dining rooms showcase beautiful hardwood flooring, while the main floor family room offers hardwood floors and a cozy fireplace. Upstairs, you'll find four generously sized bedrooms, including a well-appointed primary suite with a 4-piece ensuite. The finished basement adds even more living space with a large recreation room and a fifth bedroom- ideal for guests or extended family. Main floor laundry offers convenient garage access to a double-car garage. Close to Heber Down Conservation Area, Hwy 412, and Hwy 407, this is the perfect home for families looking for space, comfort, and a prime location. (id:63267)
Home overview
- Cooling Central air conditioning
- Heat source Natural gas
- Heat type Forced air
- Sewer/ septic Sanitary sewer
- # total stories 2
- # parking spaces 4
- Has garage (y/n) Yes
- # full baths 2
- # half baths 1
- # total bathrooms 3.0
- # of above grade bedrooms 5
- Flooring Hardwood, laminate, ceramic, carpeted
- Has fireplace (y/n) Yes
- Subdivision Williamsburg
- Lot size (acres) 0.0
- Listing # E12366143
- Property sub type Single family residence
- Status Active
- Primary bedroom 5.02m X 4.45m
Level: 2nd - 4th bedroom 5.53m X 4.23m
Level: 2nd - 3rd bedroom 3.51m X 3.02m
Level: 2nd - 2nd bedroom 3.02m X 3.03m
Level: 2nd - 5th bedroom 4.6m X 2.15m
Level: Basement - Recreational room / games room 8.53m X 3.95m
Level: Basement - Kitchen 3.2m X 3.07m
Level: Ground - Living room 4.6m X 3.5m
Level: Ground - Family room 4.7m X 3.55m
Level: Ground - Dining room 4.6m X 3.5m
Level: Ground - Eating area 3.05m X 3.05m
Level: Ground
- Listing source url Https://www.realtor.ca/real-estate/28780917/34-ball-crescent-whitby-williamsburg-williamsburg
- Listing type identifier Idx

$-2,824
/ Month


