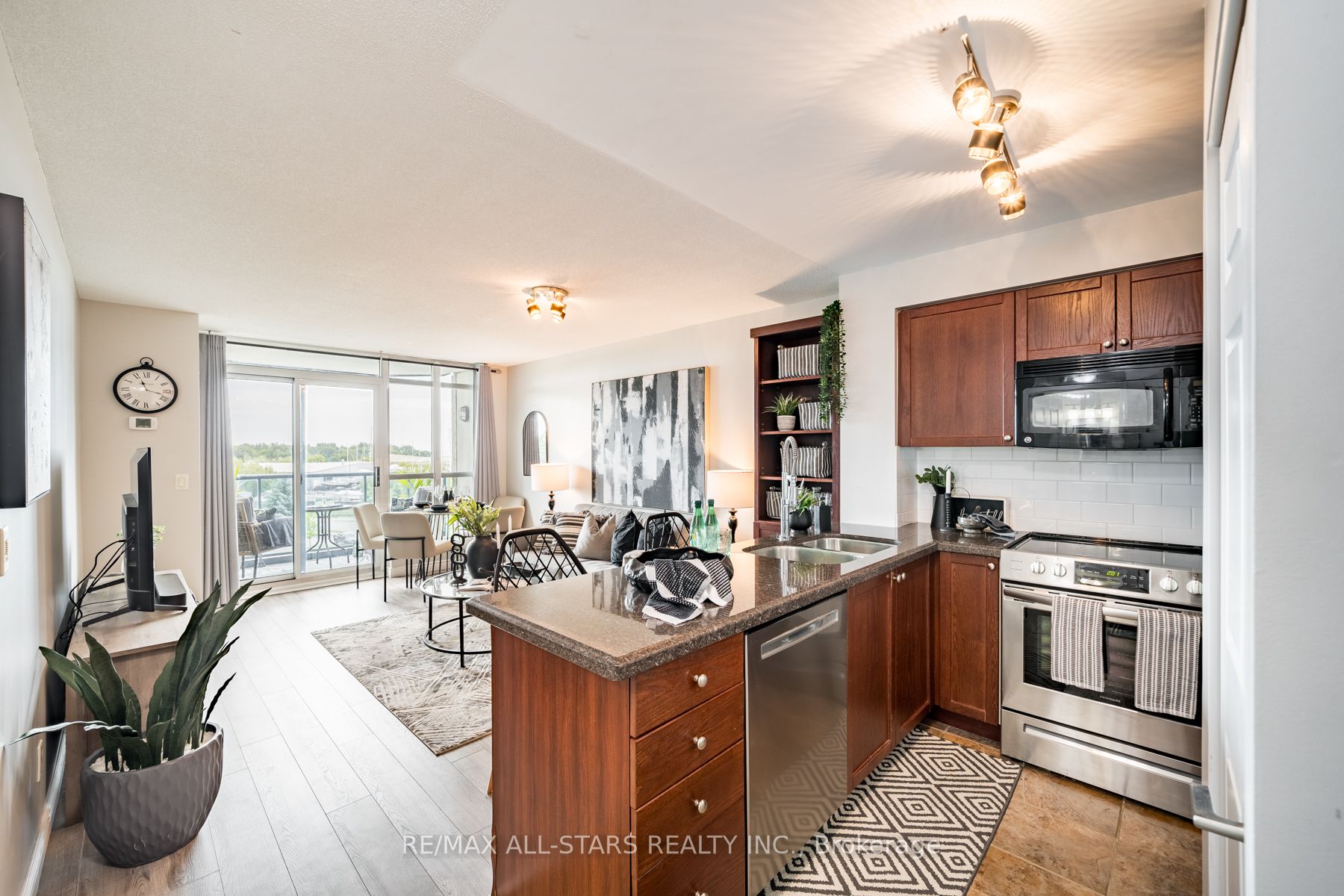- Houseful
- ON
- Whitby
- Port Whitby
- 340 Watson St W #UNIT 408

340 Watson St W #UNIT 408
340 Watson St W #UNIT 408
Highlights
Description
- Home value ($/Sqft)$946/Sqft
- Time on Houseful493 days
- Property typeCondo apartment
- StyleMulti-level
- Neighbourhood
- CommunityPort Whitby
- Median school Score
- Mortgage payment
Welcome to Waterfront Living at the prestigious Yacht Club. This rarely offered, bright, spacious, and beautifully maintained unit overlooks the picturesque Port Whitby Marina with water views of the lake from both the bedroom and living space. Imagine coming home to this bright and airy open concept living space, opening up the patio door, and feeling that lake breeze flowing through. Sit out on your balcony and enjoy your summer evening as the boats move in and out of the harbour. The kitchen showcases an under-mounted double sink, SS appliances, ceramic floors, subway tile backsplash, and granite countertops. The functional layout of the living/dining rooms have newly installed modern luxury laminate floors throughout. The bedroom leaves enough room for an extra seating area or desk space and additionally has a large walk-in closet. Your updated 4pc bath is located just steps from your primary bedroom. The added convenience of ensuite laundry and a double-door closet as you enter the unit.This condo building has amazing amenities, including a sauna, hot tub, indoor pool, large rooftop patio with seating/tables, lounge chairs, BBQ, fireplace, and garden. There are also 2 Gyms, a large recreation hall, and library! Close to the biking trails, Whitby waterfront, and Whitby Marina. Walking distance to Whitby GO Station in minutes! Close to shopping, all amenities, 401, 407, and 412. Please note maintenance fees include heat, water, hydro, and internet. Perfect for investors, singles, couples, and Yacht Club members. Steps to transit, GO Station, rec center, and 401, shops, and restaurants. One parking spot and one extra-large locker are included.
Home overview
- Cooling Central air
- Heat source Gas
- Heat type Forced air
- Building amenities Gym,indoor pool,party/meeting room,rooftop deck/garden,sauna,visitor parking
- Construction materials Concrete,stone
- Exterior features Open
- # parking spaces 1
- Garage features None
- Has basement (y/n) Yes
- Parking desc Surface,owned
- # full baths 1
- # total bathrooms 1.0
- # of above grade bedrooms 1
- Family room available No
- Community Port whitby
- Community features Clear view,lake/pond,marina,public transit
- Area Durham
- Exposure S
- Approx age 11 - 15
- Approx square feet (range) 500.0.minimum - 500.0.maximum
- Basement information None
- Mls® # E8443894
- Property sub type Apartment
- Status Active
- Storage unit (locker) Owned
- Virtual tour
- Tax year 2024
- Living room Combined W/Dining: 3.53m X 3.27m
Level: Main - Bedroom Picture Window: 3.48m X 16m
Level: Main
- Listing type identifier Idx

$-806
/ Month
