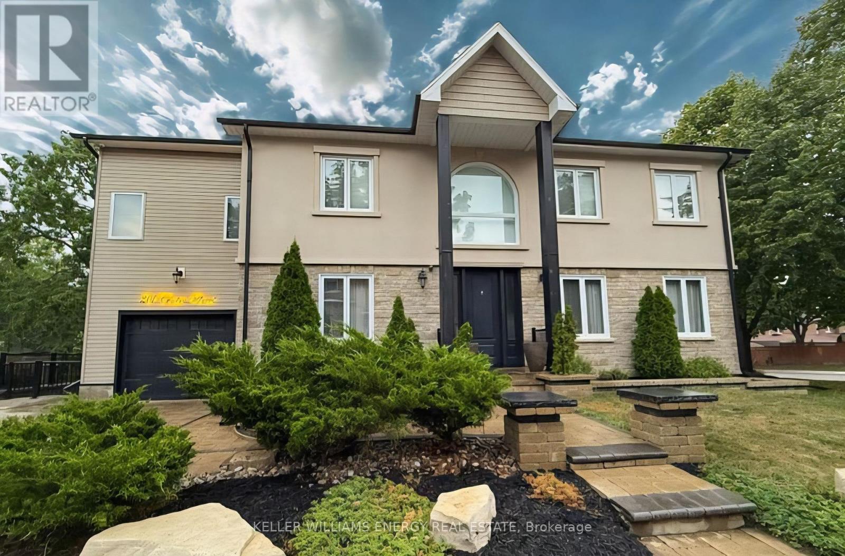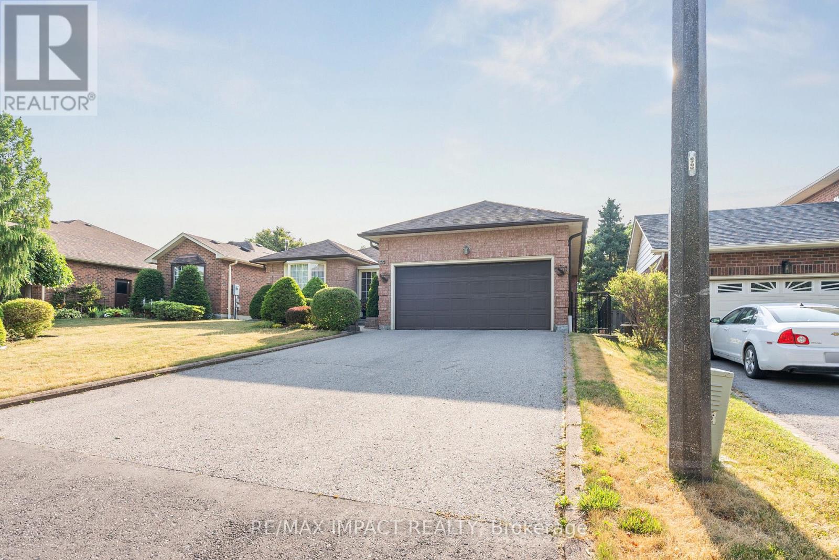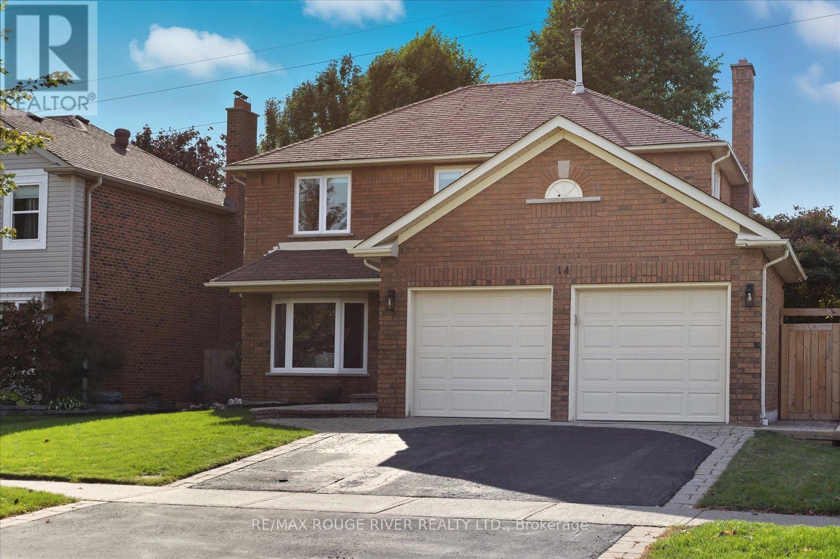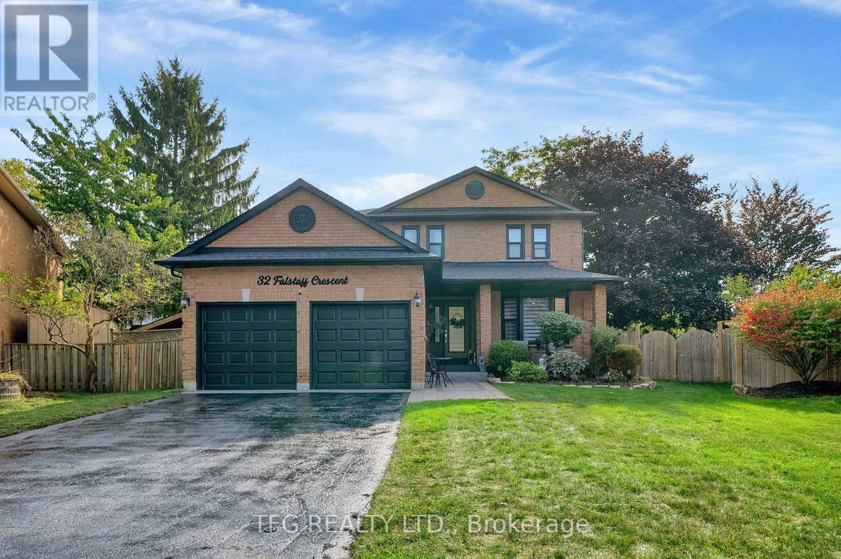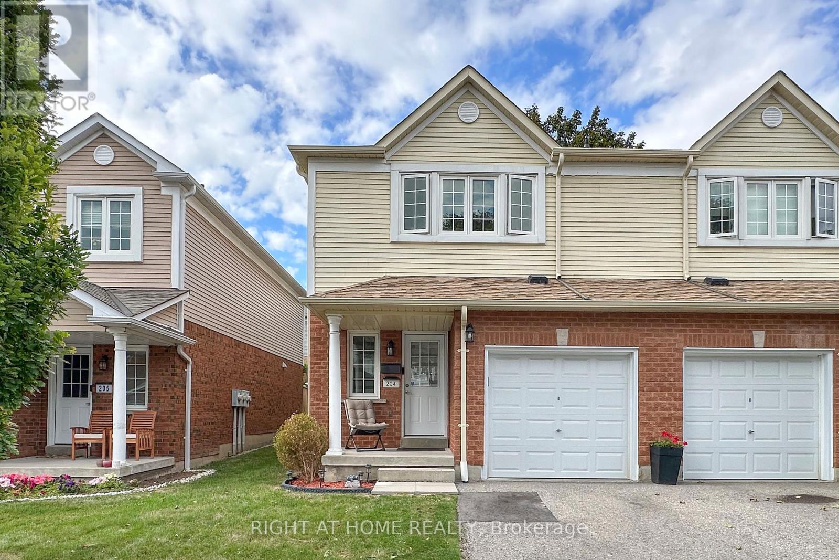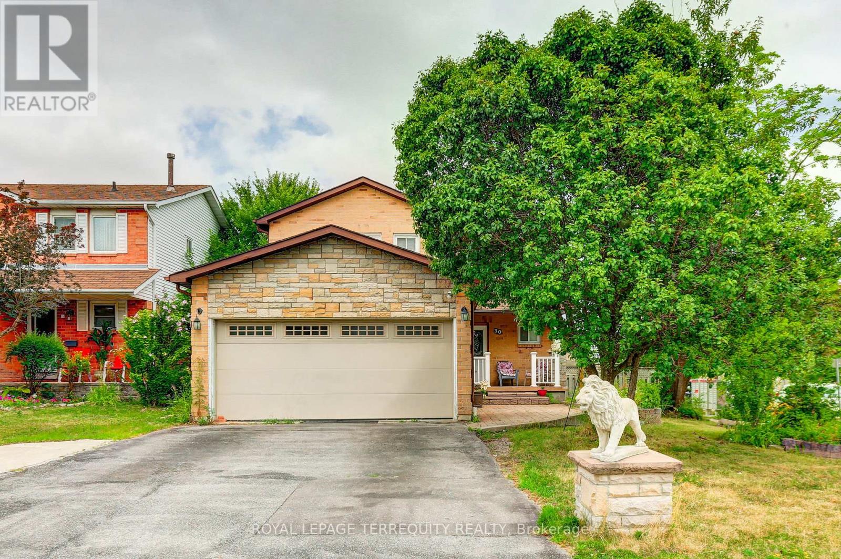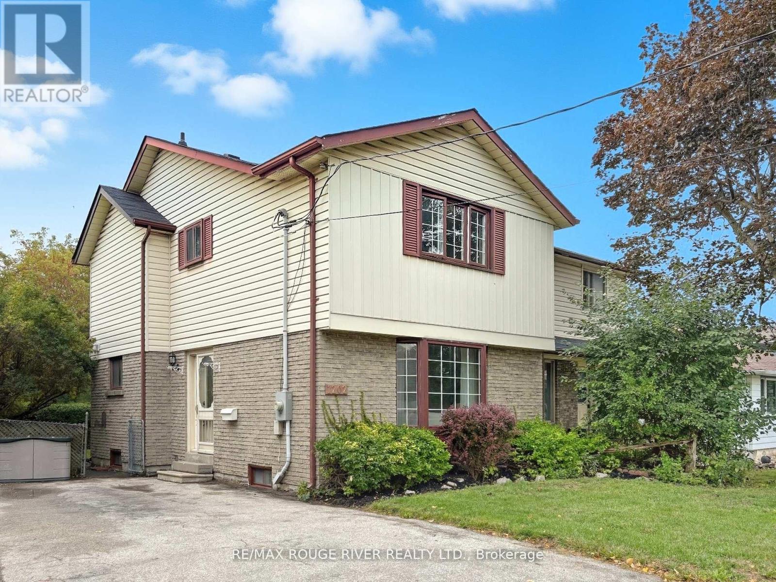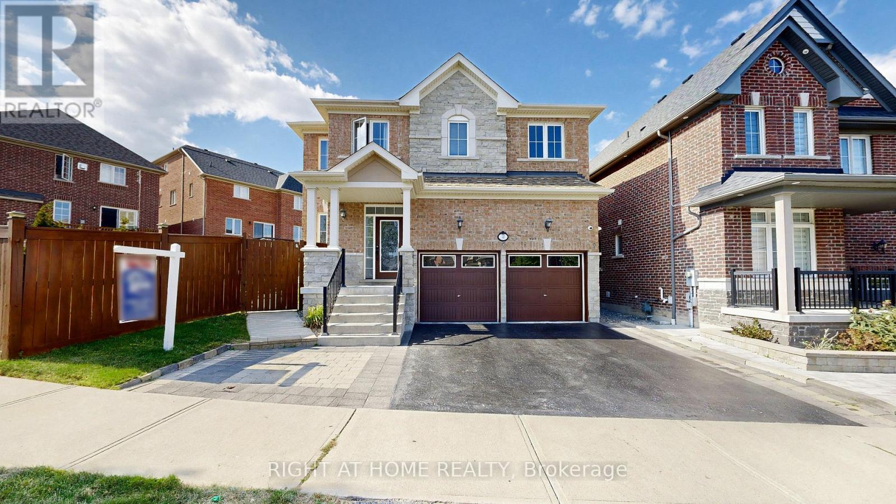- Houseful
- ON
- Whitby
- Williamsburg
- 35 Baycliffe Drive
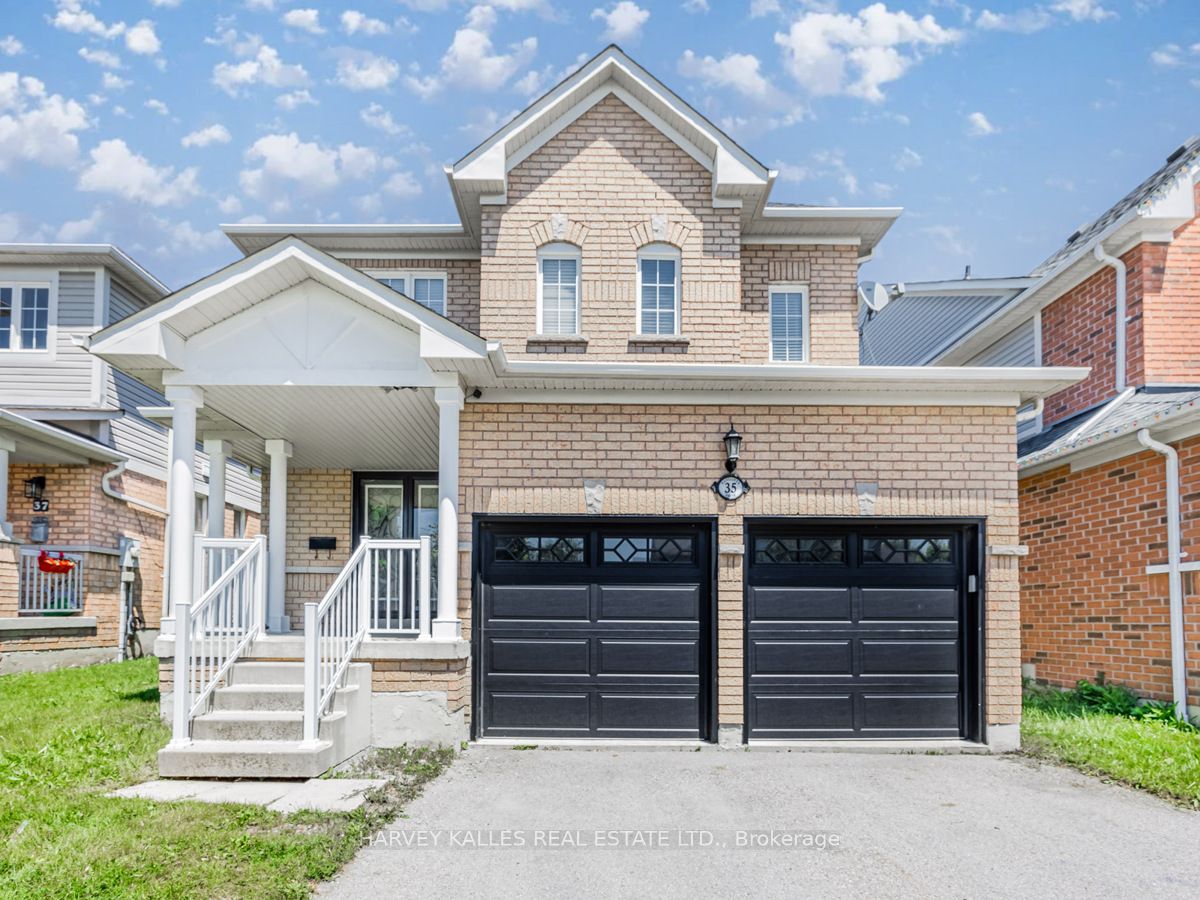
Highlights
Description
- Time on Houseful494 days
- Property typeDetached
- Style2-storey
- Neighbourhood
- CommunityWilliamsburg
- Median school Score
- Lot size4,392 Sqft
- Garage spaces2
- Mortgage payment
Your Ideal Home Awaits in Whitby! Nestled in the heart of Whitby lies your dream abodea spacious 3-bedroom, 4-washroom haven that's sure to impress! As you step inside, you'll be greeted by an inviting open layout, seamlessly connecting the living, dining, and kitchen areas. Picture yourself lounging by the fireplace on cozy evenings or stepping out to the expansive yard for some outdoor fun. Upstairs, discover a versatile spaceperfect for a home office or an extra bedroom. The master suite is a true sanctuary, boasting a luxurious 5-piece ensuite bath for your ultimate relaxation. But the surprises don't end there! Venture downstairs to find a fully finished basement, complete with another family room and a convenient 3-piece ensuite bathideal for entertaining guests or movie nights with loved ones. Conveniently located, this home offers quick access to highways and is just minutes away from the Whitby GO train station. Plus, you're surrounded by top-rated schools like Donald A. Wilson SS (8.0 points), E Elem Antonine Maillet (9.0 points), and ESC Saint-Charles-Garnier (8.3 points), ensuring the best education for your family.
Home overview
- Cooling Central air
- Heat source Gas
- Heat type Forced air
- Sewer/ septic Sewers
- Construction materials Brick
- # garage spaces 2
- # parking spaces 2
- Drive Private
- Garage features Built-in
- Has basement (y/n) Yes
- # full baths 4
- # total bathrooms 4.0
- # of above grade bedrooms 4
- Family room available Yes
- Has fireplace (y/n) Yes
- Community Williamsburg
- Area Durham
- Water source Municipal
- Exposure E
- Lot size units Feet
- Basement information Finished
- Mls® # E8439356
- Property sub type Single family residence
- Status Active
- Virtual tour
- Tax year 2024
- Type 4 washroom Numpcs 3
Level: Basement - Type 3 washroom Numpcs 4
Level: Upper - Other Open Concept
Level: Basement - Hardwood Floor: 4.08m X 7.13m
Level: Upper
- Listing type identifier Idx

$-3,733
/ Month

