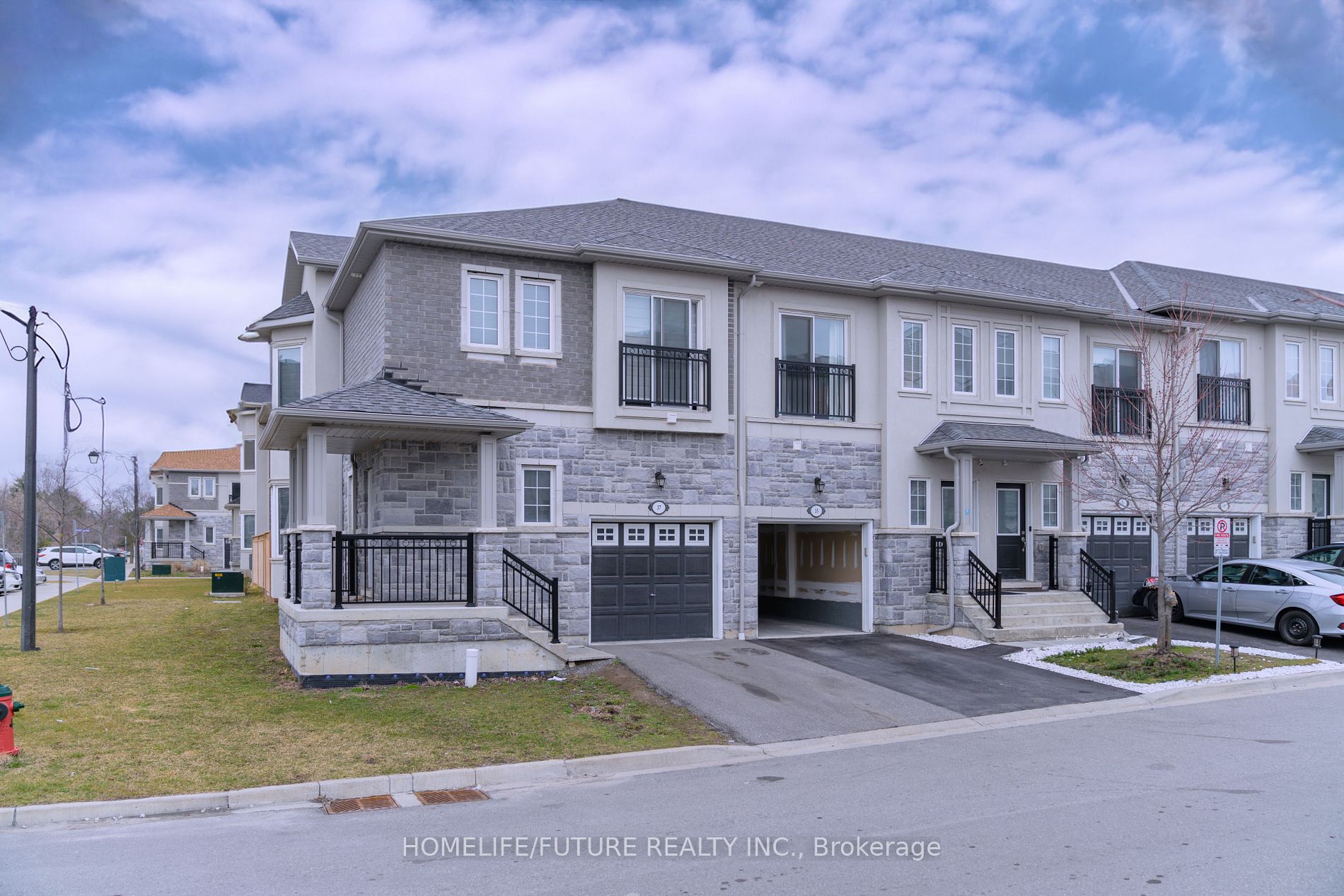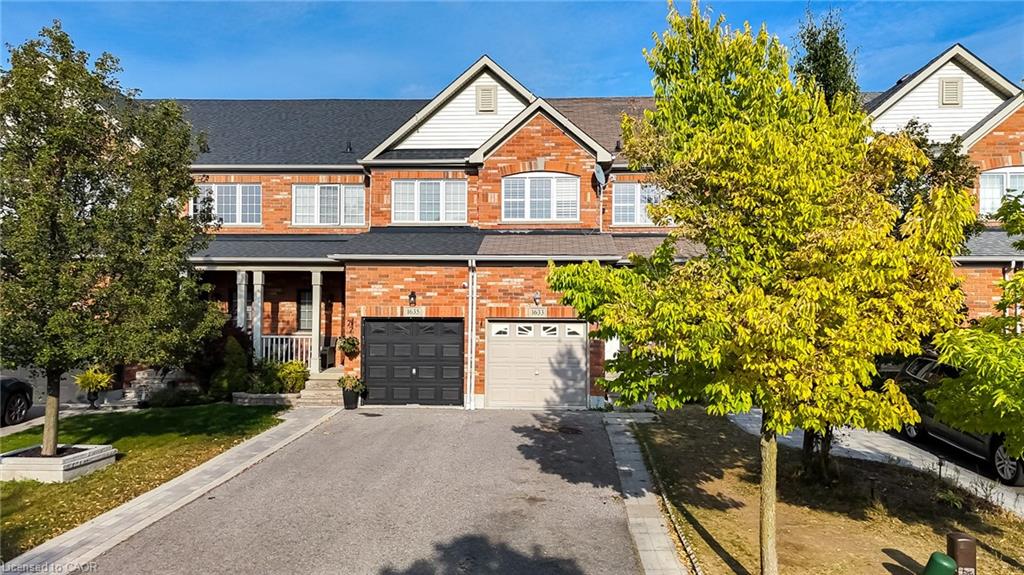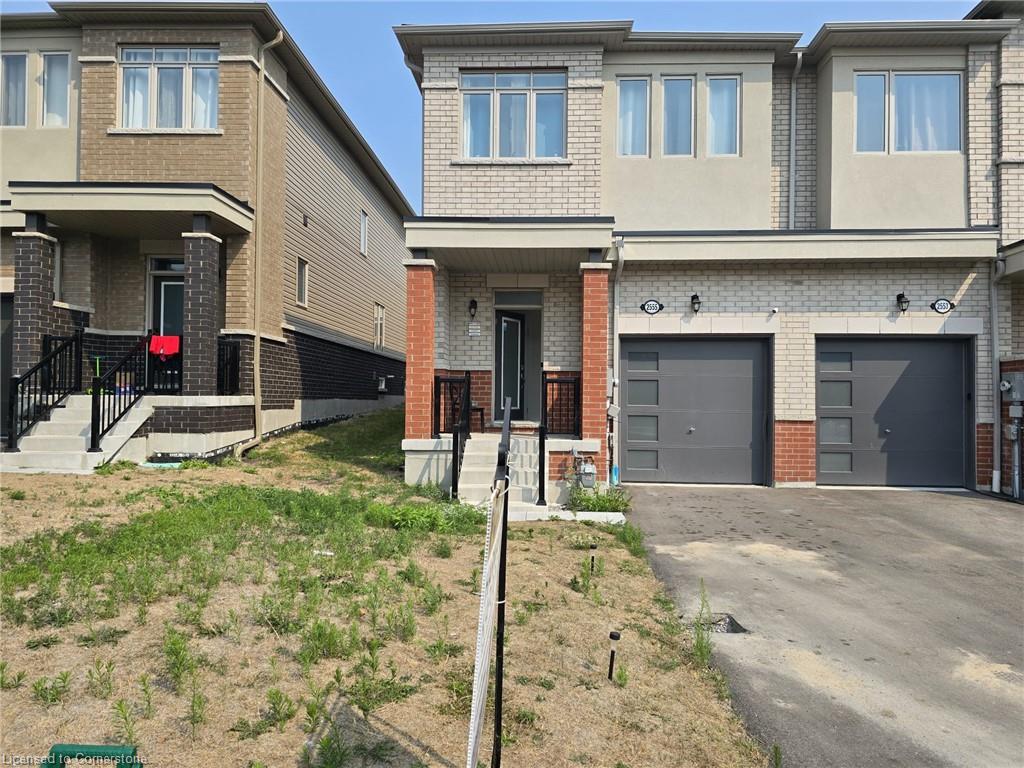- Houseful
- ON
- Whitby
- Pringle Creek
- 35 Prospect Way

Highlights
This home is
0%
Time on Houseful
495 Days
School rated
6.5/10
Whitby
3.85%
Description
- Time on Houseful495 days
- Property typeAtt/row/twnhouse
- Style2-storey
- Neighbourhood
- CommunityPringle Creek
- Median school Score
- Garage spaces1
- Mortgage payment
Extremely Well Maintain 3 Bedroom 4 Bath 2 Story 2018 Built Freehold Townhouse With Valid Tarion Warranty. Modern Design With An Open-Concept Main Floor Layout Featuring 9-Foot Ceilings, Creating A Spacious And Functional Living Space. Carpet Free Home. Upgraded Light Fixtures And Pot Lights. Quartz Counter & Stainless Steel App In Kitchen. Washer & Dryer On 2nd Floor. WIFI Enable Garage W/Inside Access. Finished Basement With Washroom And Den. Useable As Additional Bedroom/Office/Rec/Kids Play Area Outside, A Fenced Backyard With Interlocking Pavers Provides Privacy And A Low Maintenance Outdoor Retreat Excellent School Walkable Distance, Located Close To Amenities/School/Park, Min To Hwy 401/407 & Go Train.
HOMELIFE/FUTURE REALTY INC.
MLS®#E8434526 updated 1 year ago.
Houseful checked MLS® for data 1 year ago.
Home overview
Amenities / Utilities
- Cooling Central air
- Heat source Gas
- Heat type Forced air
- Sewer/ septic Sewers
- Utilities Fuel,water
Exterior
- Construction materials Brick
- # garage spaces 1
- # parking spaces 1
- Drive Available
- Garage features Built-in
- Has basement (y/n) Yes
Interior
- # full baths 4
- # total bathrooms 4.0
- # of above grade bedrooms 4
- # of below grade bedrooms 1
- Family room available No
- Laundry information Upper
Location
- Community Pringle creek
- Community features Library,park,public transit,school
- Area Durham
- Water source Municipal
- Zoning description Single family
Lot/ Land Details
- Exposure N
- Lot size units Feet
Overview
- Approx lot size (range) 0 - 0.5
- Basement information Finished
- Mls® # E8434526
- Property sub type Townhouse
- Status Active
- Tax year 2024
Rooms Information
metric
- Living room Laminate: 5.23m X 4.19m
Level: Main - Breakfast room Laminate: 3.05m X 2.13m
Level: Main - 2nd bedroom Laminate: 3.68m X 2.54m
Level: 2nd - Type 3 washroom Numpcs 2
Level: Main - 4th bedroom Laminate: 7.16m X 5.28m
Level: Basement - Type 1 washroom Numpcs 5
Level: 2nd
SOA_HOUSEKEEPING_ATTRS
- Listing type identifier Idx

Lock your rate with RBC pre-approval
Mortgage rate is for illustrative purposes only. Please check RBC.com/mortgages for the current mortgage rates
$-2,131
/ Month25 Years fixed, 20% down payment, % interest
$
$
$
%
$
%

Schedule a viewing
No obligation or purchase necessary, cancel at any time
Real estate & homes for sale nearby



