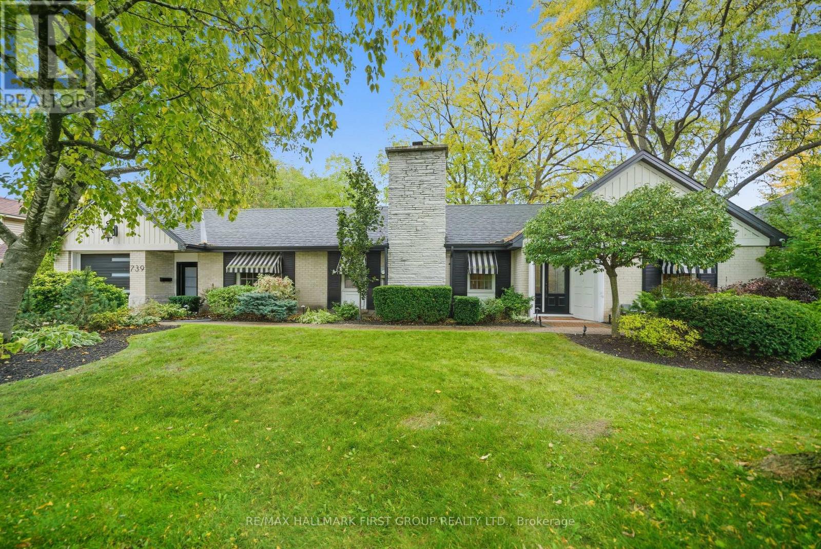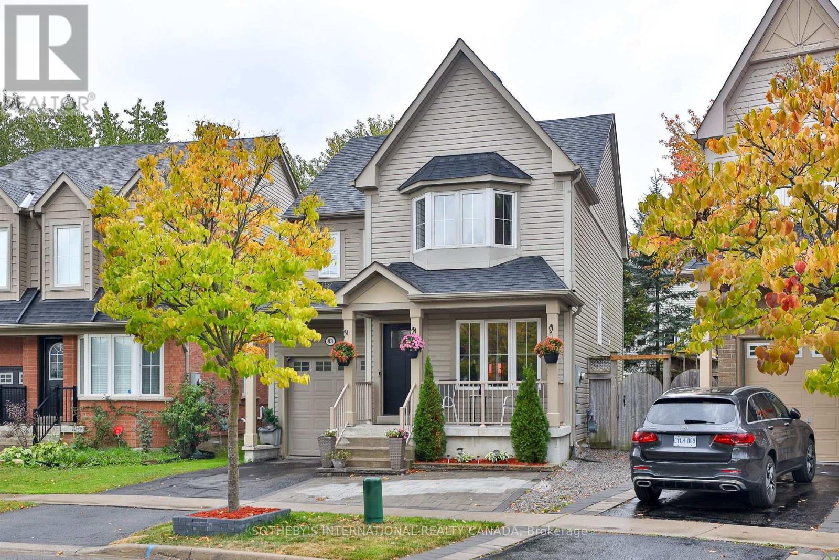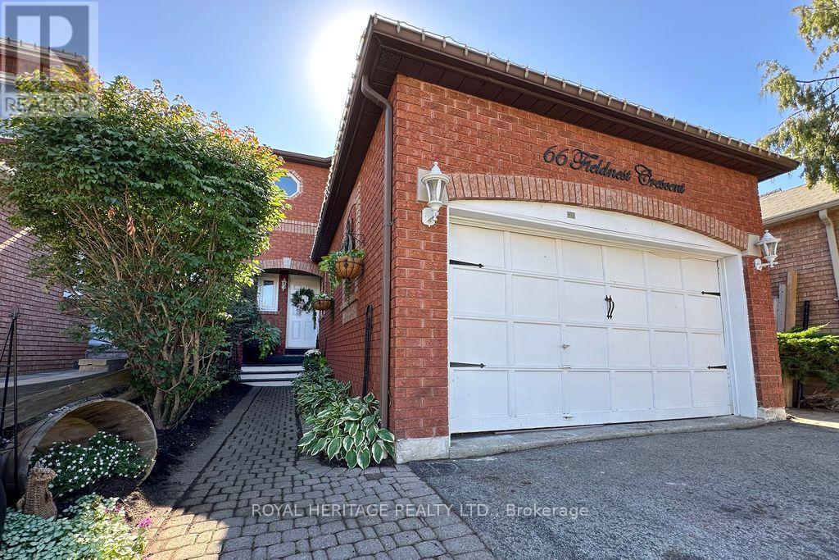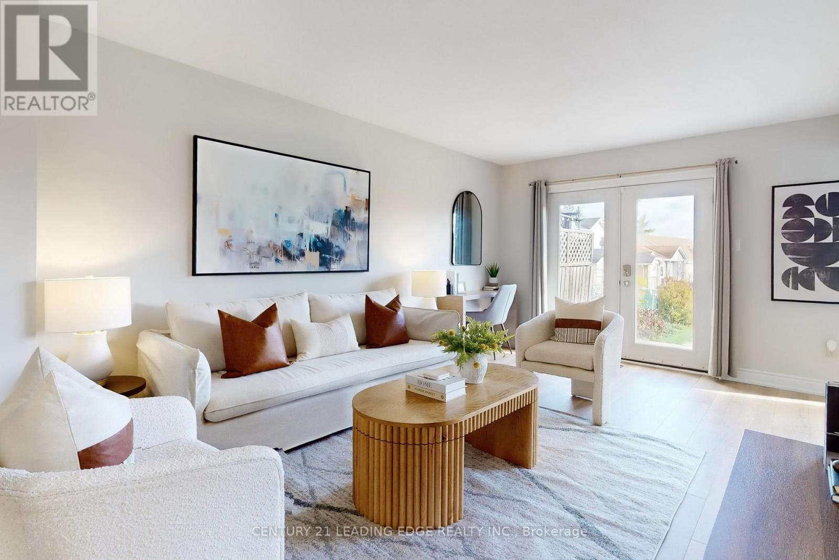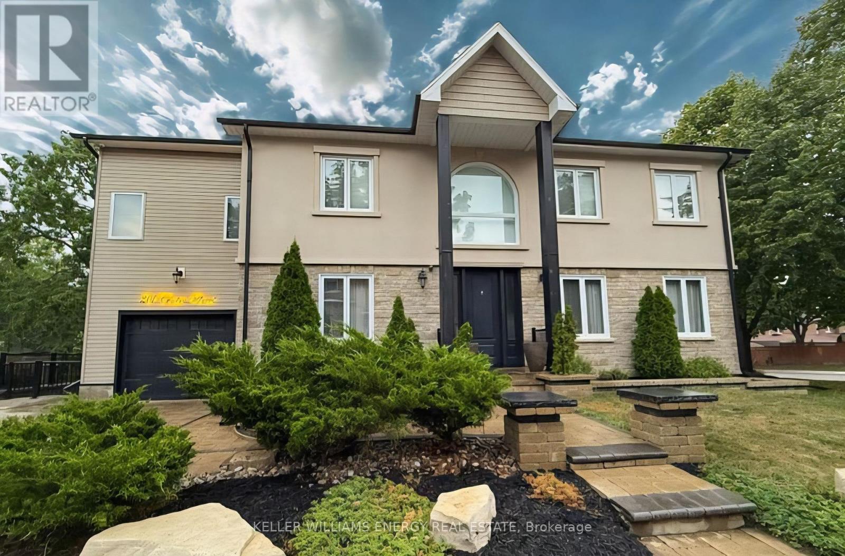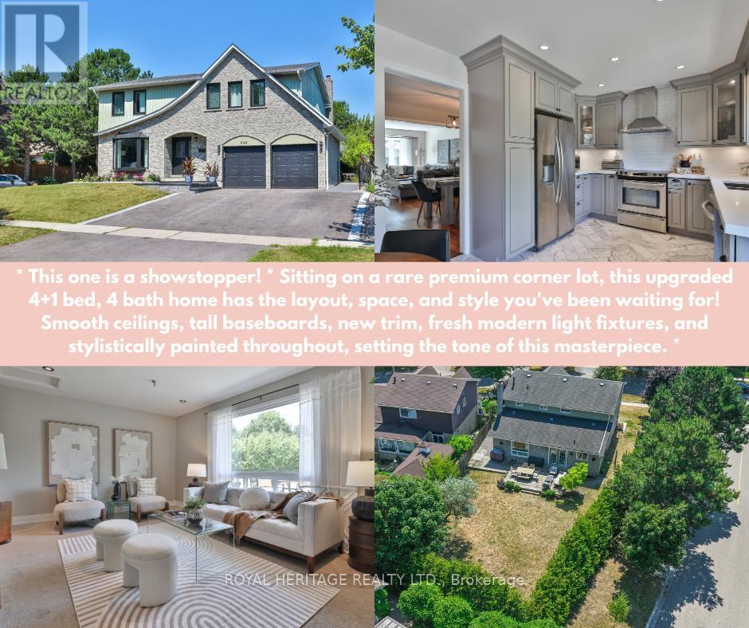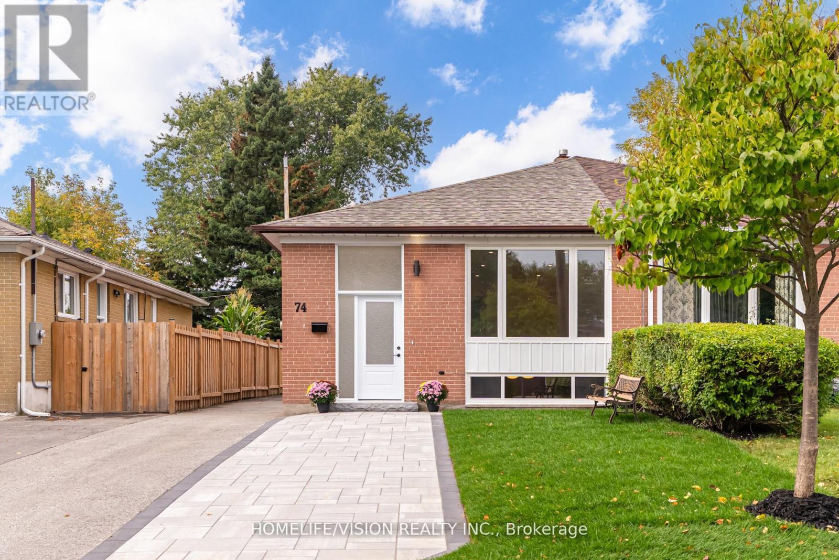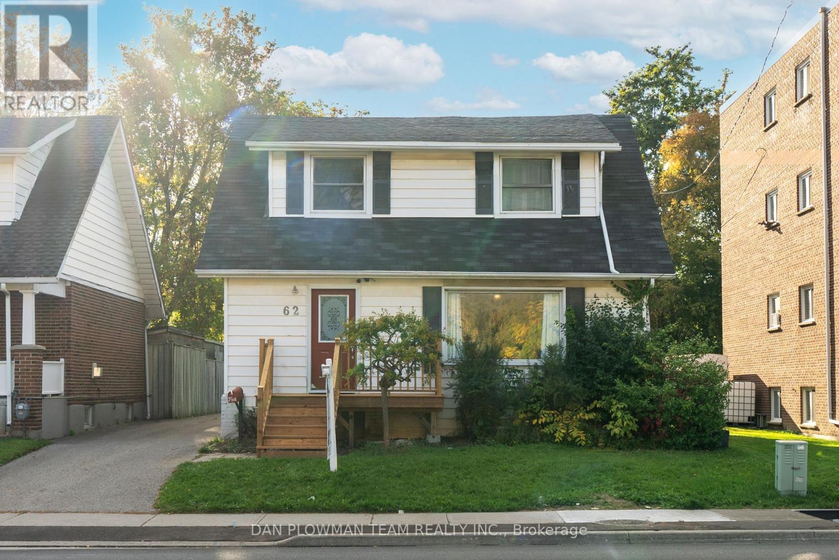- Houseful
- ON
- Whitby
- Pringle Creek
- 35 Westport Dr
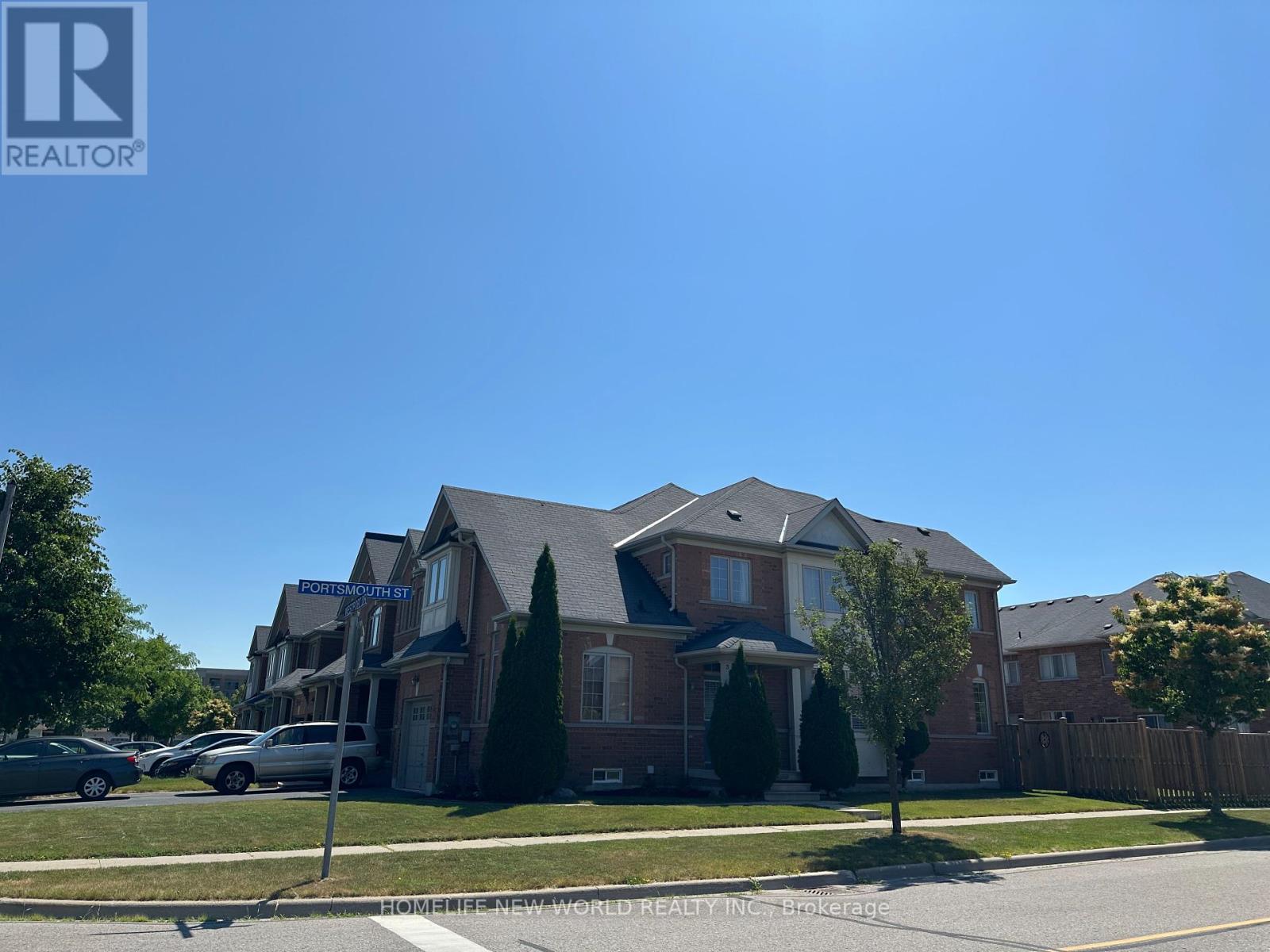
Highlights
Description
- Time on Houseful47 days
- Property typeSingle family
- Neighbourhood
- Median school Score
- Mortgage payment
Beautifully updated and sun-filled corner unit offering rare 4-bedroom layout on a large lot! /Enjoy abundant natural light through three-sided windows and a south-facing family room with walk-out to a spacious backyard / perfect for outdoor enjoyment/Key Features:Newly renovated throughout with modern laminate flooring and fresh paint/New granite countertops in the kitchen/Open-concept main floor with 9' ceilings and south-facing kitchen, dining, and family room/Impressive cathedral ceilings and oversized windows in the living room /ideal as a library or formal sitting area/Primary bedroom features a large walk-in closet and a 4-piece ensuite with separate tub and shower/Second primary-sized bedroom with large picture windows/No sidewalk extended driveway fits 2 cars, plus direct garage access from inside the house/Bright and airy layout with windows throughout the home/Close to recreation centre, parks, library, public transit, and schools/This sun-drenched and spacious home is ideal for families seeking comfort, style, and convenience in a sought-after location/No survey. (id:63267)
Home overview
- Cooling Central air conditioning
- Heat source Natural gas
- Heat type Forced air
- Sewer/ septic Sanitary sewer
- # total stories 2
- # parking spaces 3
- Has garage (y/n) Yes
- # full baths 2
- # half baths 1
- # total bathrooms 3.0
- # of above grade bedrooms 4
- Flooring Ceramic, laminate, hardwood
- Subdivision Pringle creek
- Lot size (acres) 0.0
- Listing # E12380910
- Property sub type Single family residence
- Status Active
- 4th bedroom 4m X 2.74m
Level: 2nd - 3rd bedroom 2.7m X 2.45m
Level: 2nd - Primary bedroom 5.2m X 3.51m
Level: 2nd - 2nd bedroom 3.7m X 2.75m
Level: 2nd - Family room 4.4m X 3.7m
Level: Main - Living room 4.2m X 2.62m
Level: Main - Dining room 3.92m X 3.8m
Level: Main - Eating area 3.3m X 2.5m
Level: Main - Kitchen 3m X 2.5m
Level: Main
- Listing source url Https://www.realtor.ca/real-estate/28813540/35-westport-drive-whitby-pringle-creek-pringle-creek
- Listing type identifier Idx

$-2,400
/ Month

