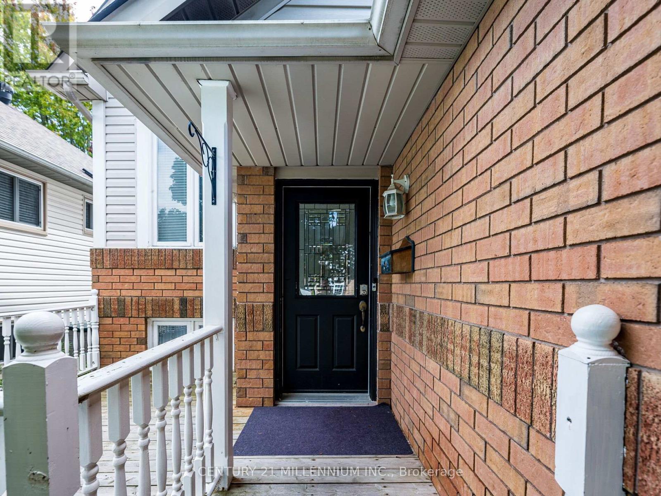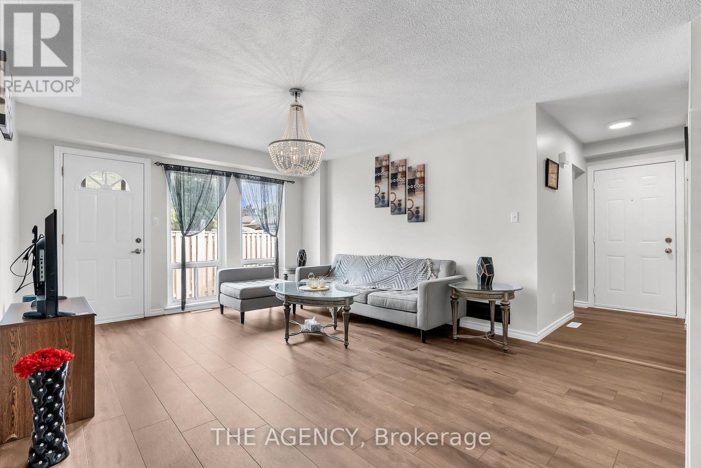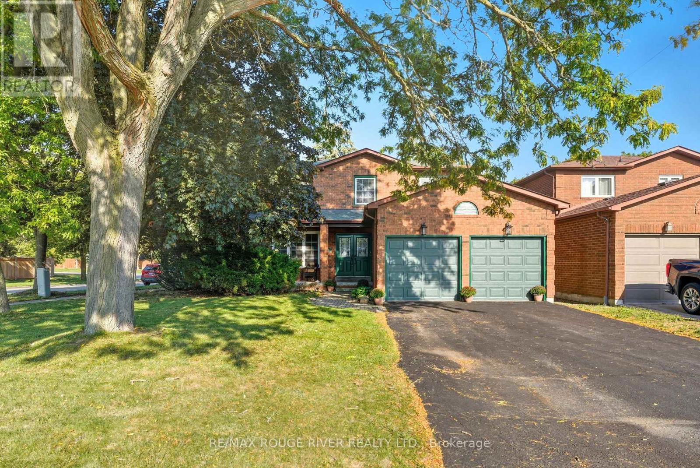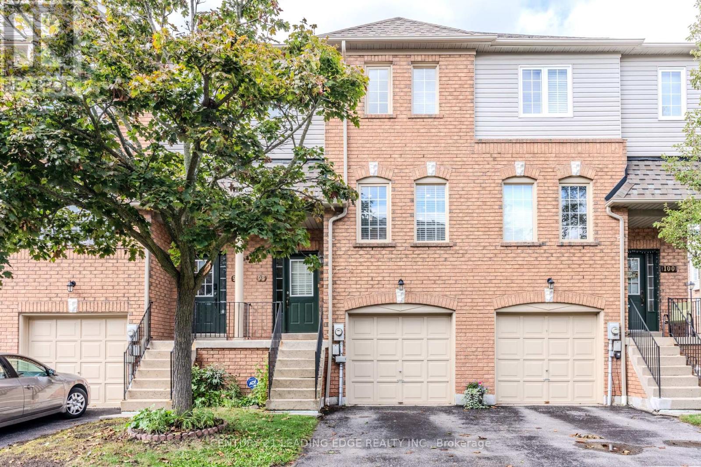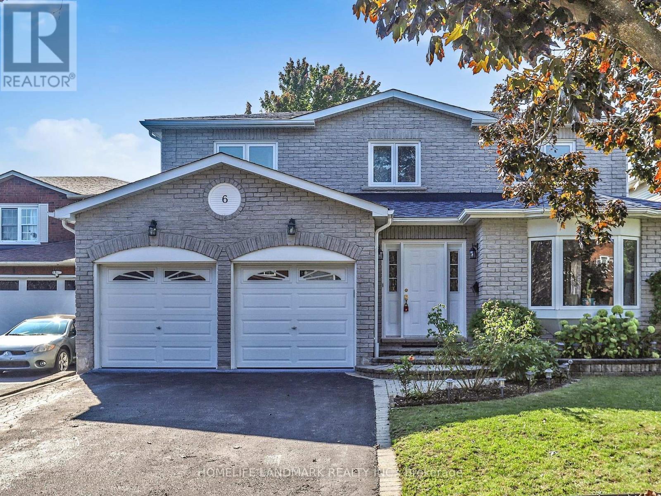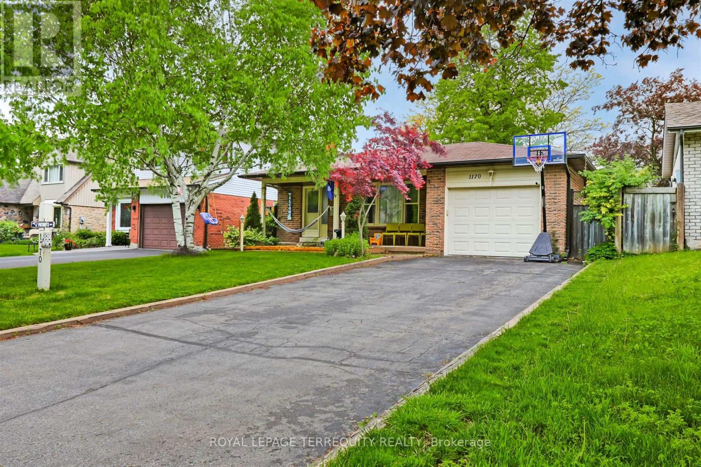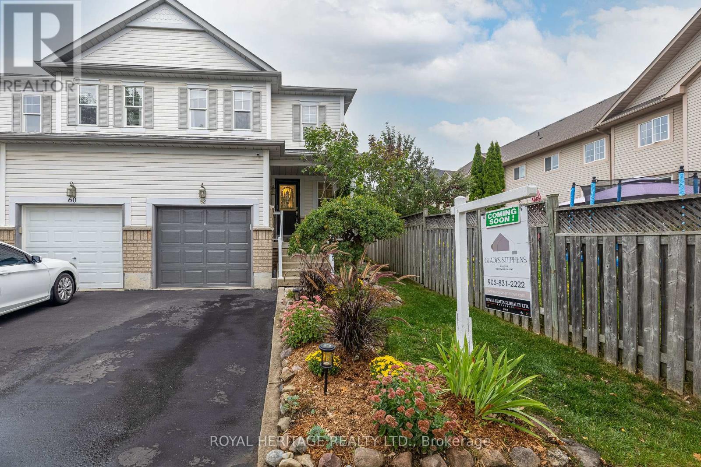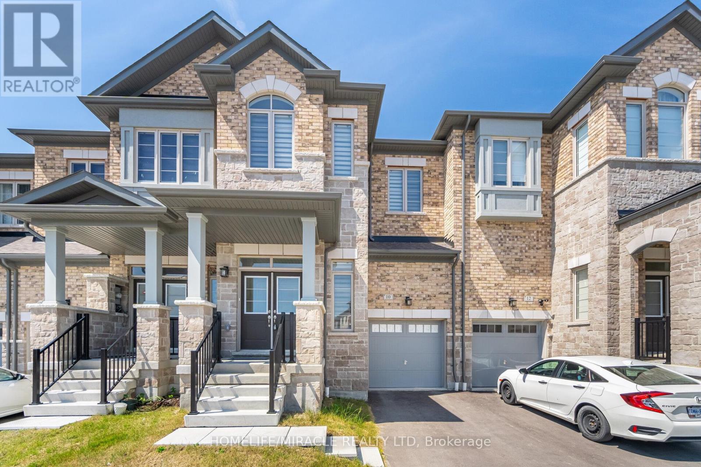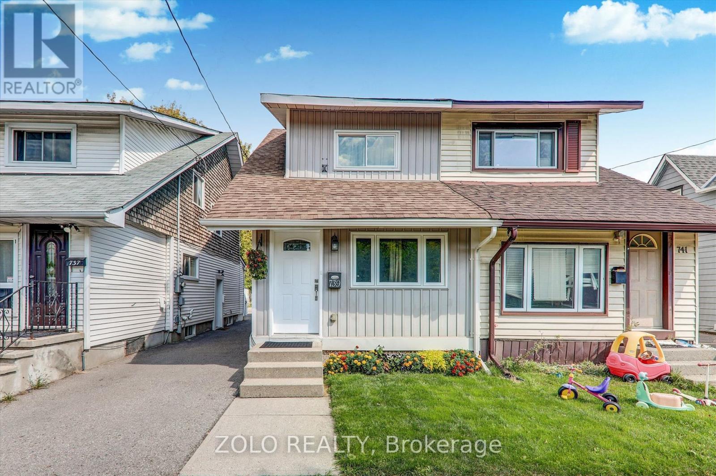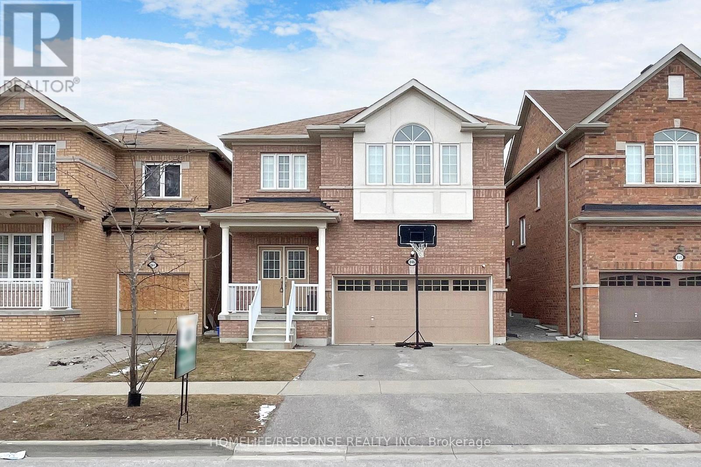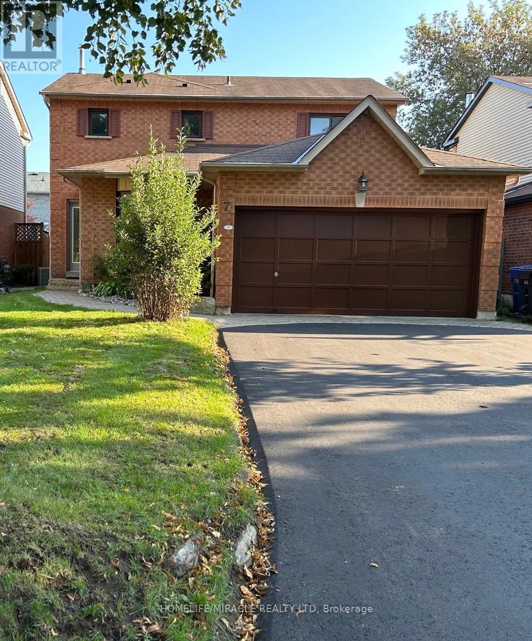- Houseful
- ON
- Whitby
- Rolling Acres
- 36 Greengrove Way
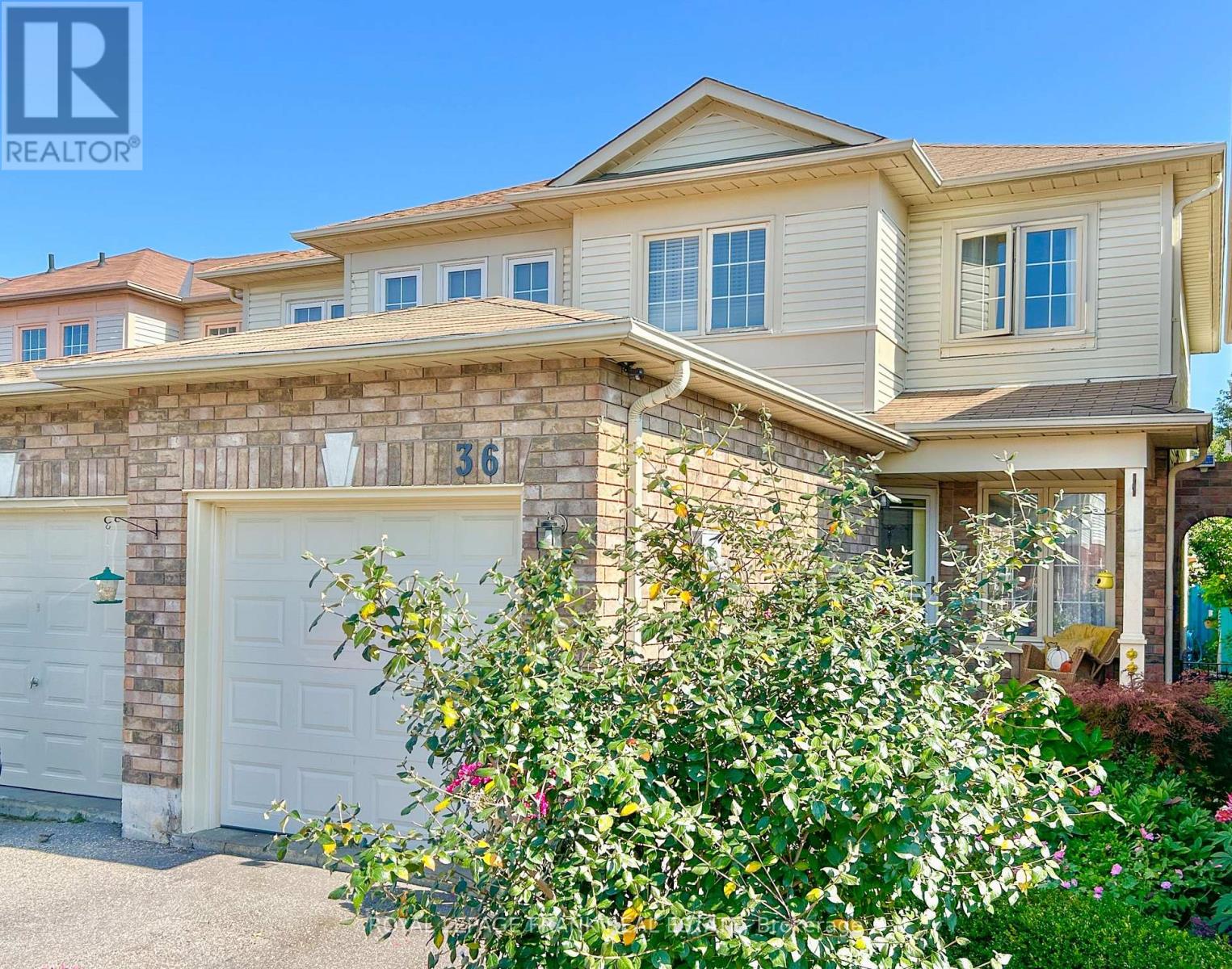
Highlights
This home is
15%
Time on Houseful
5 Days
School rated
6.7/10
Whitby
3.85%
Description
- Time on Housefulnew 5 days
- Property typeSingle family
- Neighbourhood
- Median school Score
- Mortgage payment
A remarkable property with incredible curb appeal. This three bedroom, 3 washroom, condo townhouse is bright, warm and welcoming. Incredibly spacious main floor with eat in kitchen and sliding doors out to the back deck and garden. Open concept Living room and dining room with hardwood floors throughout. Upstairs you will find rare cork floor in the primary suite with walk in closet and ensuite washroom. Second and Third bedrooms are spacious with double closets. Downstairs is a family room and oversized laundry room with ample storage. Pride of ownership is shown inside and out with exceptionally maintained gardens. (id:63267)
Home overview
Amenities / Utilities
- Cooling Central air conditioning
- Heat source Electric
- Heat type Heat pump
Exterior
- # total stories 2
- Fencing Fenced yard
- # parking spaces 2
- Has garage (y/n) Yes
Interior
- # full baths 2
- # half baths 1
- # total bathrooms 3.0
- # of above grade bedrooms 3
- Flooring Hardwood, cork, carpeted
- Has fireplace (y/n) Yes
Location
- Community features Pet restrictions, school bus
- Subdivision Rolling acres
Overview
- Lot size (acres) 0.0
- Listing # E12419766
- Property sub type Single family residence
- Status Active
Rooms Information
metric
- 2nd bedroom 3.04m X 3.35m
Level: 2nd - 3rd bedroom 2.11m X 3.25m
Level: 2nd - Primary bedroom 4m X 4.25m
Level: 2nd - Family room 5.12m X 3.92m
Level: Lower - Dining room 2.62m X 1.7m
Level: Main - Eating area 4.21m X 2.93m
Level: Main - Living room 2.91m X 3.22m
Level: Main - Kitchen 4.21m X 2.26m
Level: Main
SOA_HOUSEKEEPING_ATTRS
- Listing source url Https://www.realtor.ca/real-estate/28897388/36-greengrove-way-whitby-rolling-acres-rolling-acres
- Listing type identifier Idx
The Home Overview listing data and Property Description above are provided by the Canadian Real Estate Association (CREA). All other information is provided by Houseful and its affiliates.

Lock your rate with RBC pre-approval
Mortgage rate is for illustrative purposes only. Please check RBC.com/mortgages for the current mortgage rates
$-1,479
/ Month25 Years fixed, 20% down payment, % interest
$388
Maintenance
$
$
$
%
$
%

Schedule a viewing
No obligation or purchase necessary, cancel at any time
Nearby Homes
Real estate & homes for sale nearby

