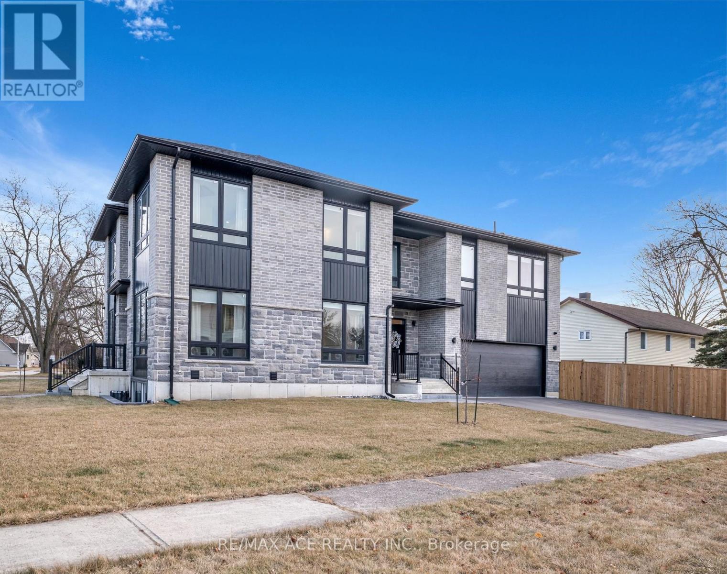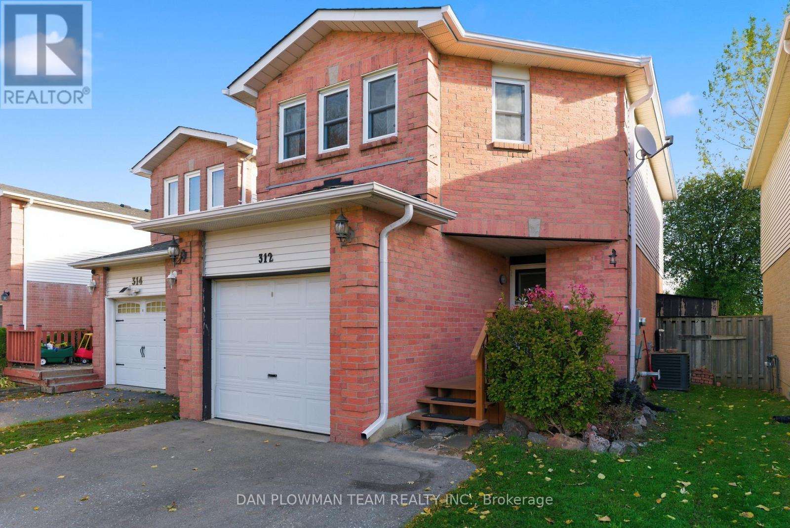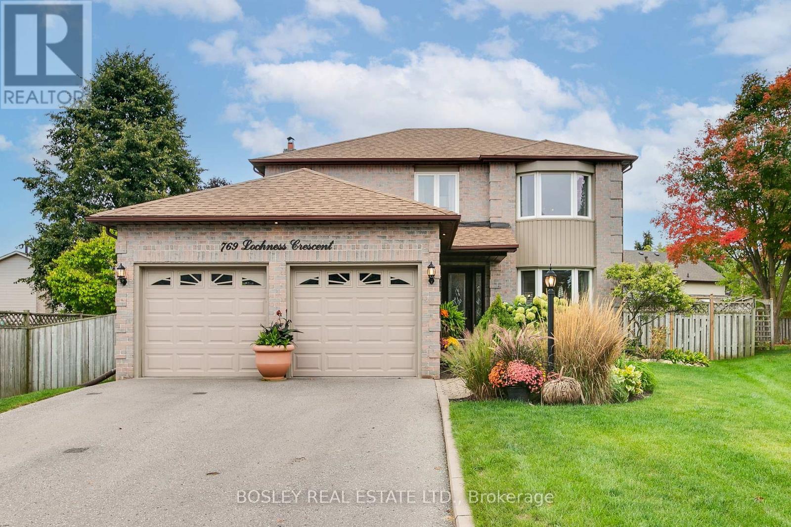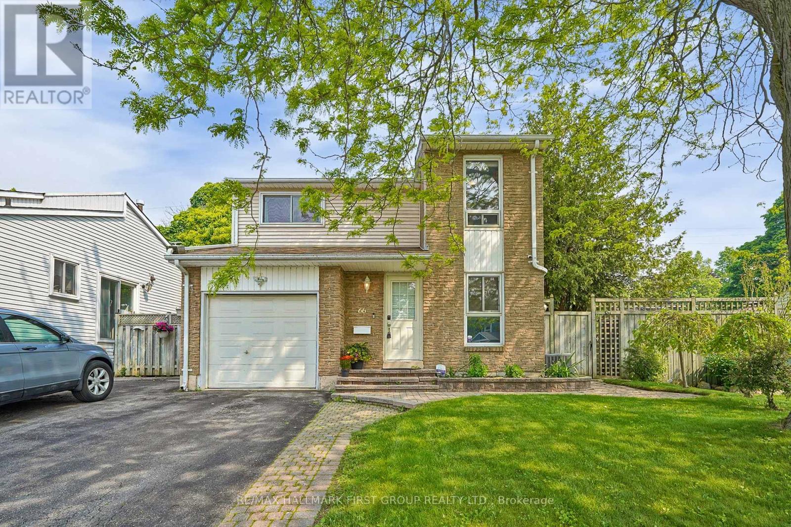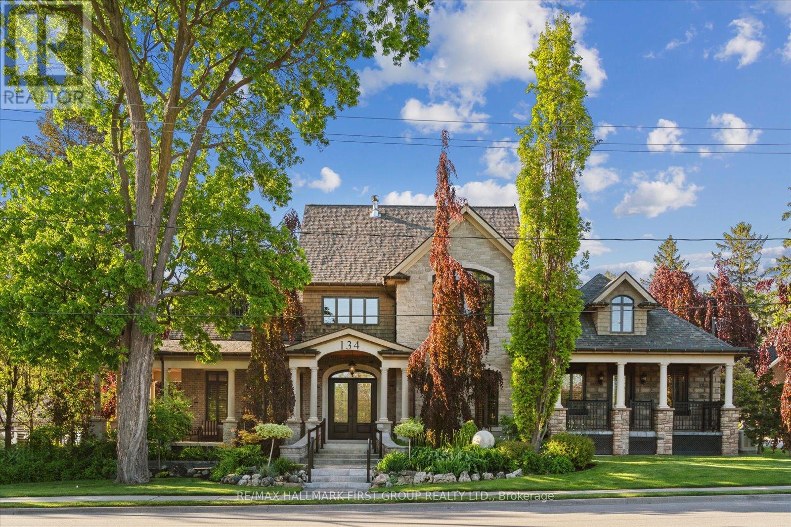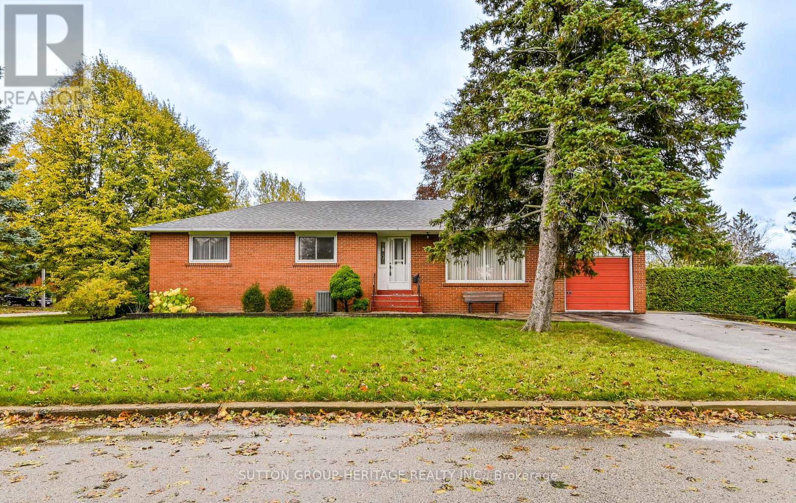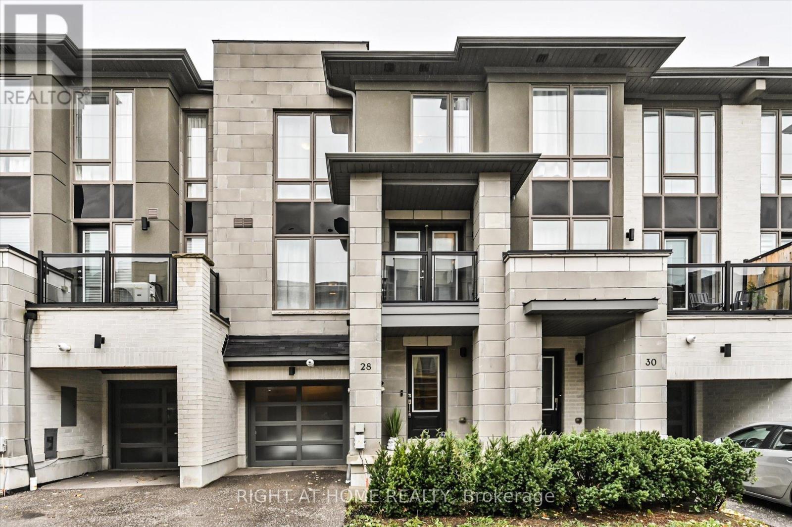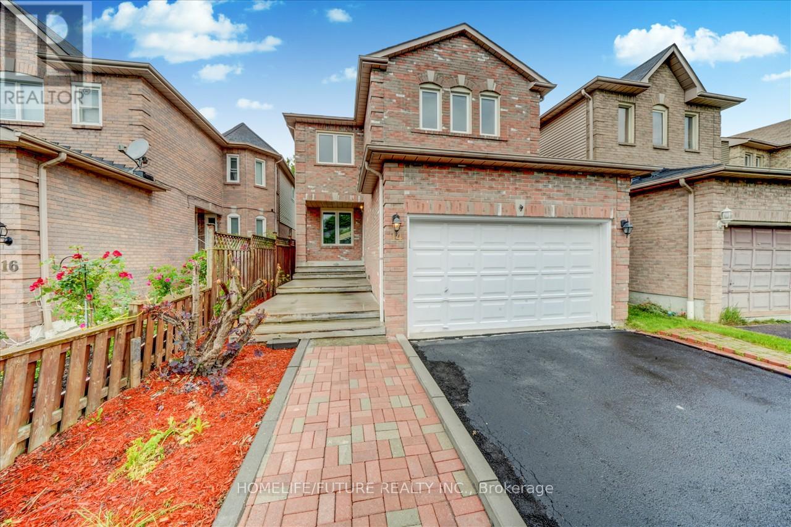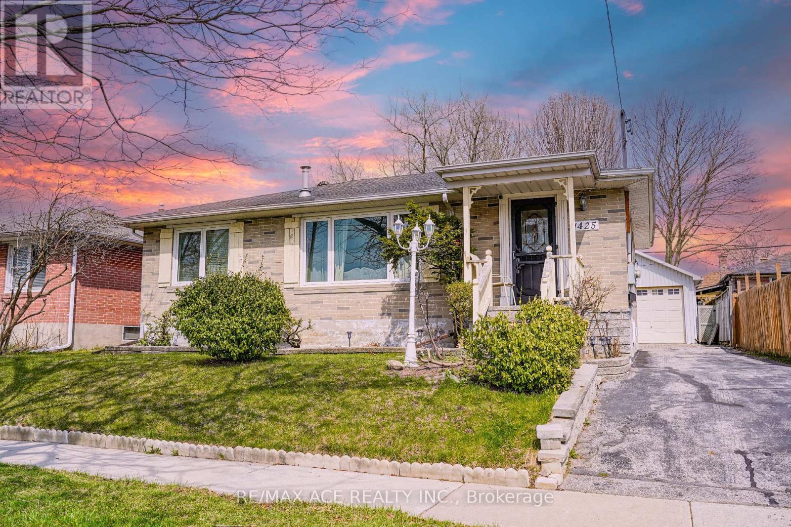- Houseful
- ON
- Whitby
- Port Whitby
- 37 Stanhope St
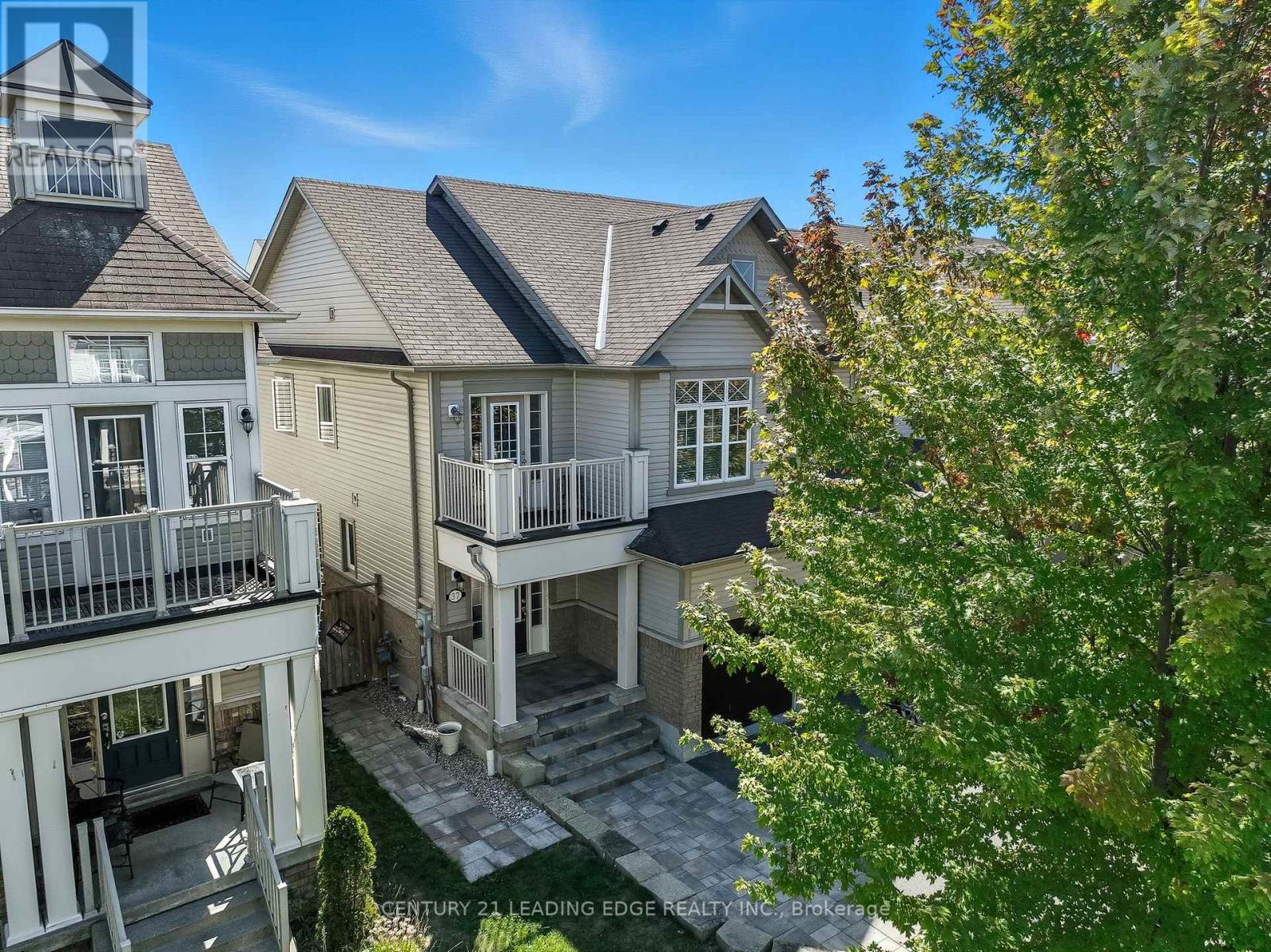
Highlights
Description
- Time on Houseful46 days
- Property typeSingle family
- Neighbourhood
- Median school Score
- Mortgage payment
Living By The Lake, With Parks, Waterfront Trails, And A School Just Minutes Away. This Is Family-Friendly Living At Its Best! Welcome To This Spacious End Unit, Freehold Townhome Featuring A Bright Open Concept Main Floor With Eat-In Kitchen. Showcasing Beautiful White Cabinetry, Quartz Countertops, Large Island And Stainless Steel Appliances. Enjoy The Comfortable Living Room, Separate Formal Dining Room, And Main Floor Office, Perfect For Work Or Study. Upstairs Offers A Family Room With Fireplace, A Primary Bedroom With Walk-In Closet And 4pc Ensuite, Plus Two Other Generously Sized Bedrooms, One With A Walk-Out Balcony. Hardwood Floors Throughout The Main And Upper Level Add Warmth And Elegance. The Brand New Finished Basement Includes A 2pc Bathroom, Perfect For Additional Living Or Recreation Space. This Home Also Boasts Great Curb Appeal With Gorgeous Interlocking Stone. Family-Friendly, Lakeside Living At Its Finest, Just Minutes To The Go Train, 401, And All The Amenities You'd Need. Don't Miss This Incredible Opportunity To Call Whitby Shores Home. (id:63267)
Home overview
- Cooling Central air conditioning
- Heat source Natural gas
- Heat type Forced air
- Sewer/ septic Sanitary sewer
- # total stories 2
- Fencing Fenced yard
- # parking spaces 3
- Has garage (y/n) Yes
- # full baths 2
- # half baths 2
- # total bathrooms 4.0
- # of above grade bedrooms 3
- Flooring Hardwood
- Has fireplace (y/n) Yes
- Subdivision Port whitby
- Lot desc Landscaped
- Lot size (acres) 0.0
- Listing # E12413896
- Property sub type Single family residence
- Status Active
- 3rd bedroom 3.04m X 2.85m
Level: 2nd - Family room 6.78m X 2.87m
Level: 2nd - 2nd bedroom 3.47m X 2.86m
Level: 2nd - Primary bedroom 4.75m X 3.19m
Level: 2nd - Laundry 2.86m X 1.44m
Level: Basement - Recreational room / games room 8.81m X 5.56m
Level: Basement - Eating area 2.62m X 2.53m
Level: Main - Office 3.01m X 1.72m
Level: Main - Dining room 3.58m X 2.94m
Level: Main - Living room 5.4m X 3.16m
Level: Main - Kitchen 3.44m X 2.58m
Level: Main
- Listing source url Https://www.realtor.ca/real-estate/28885160/37-stanhope-street-whitby-port-whitby-port-whitby
- Listing type identifier Idx

$-2,320
/ Month

