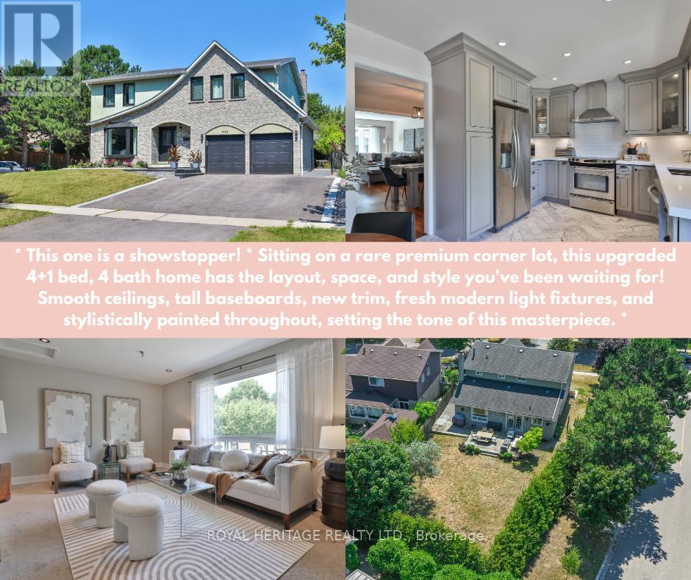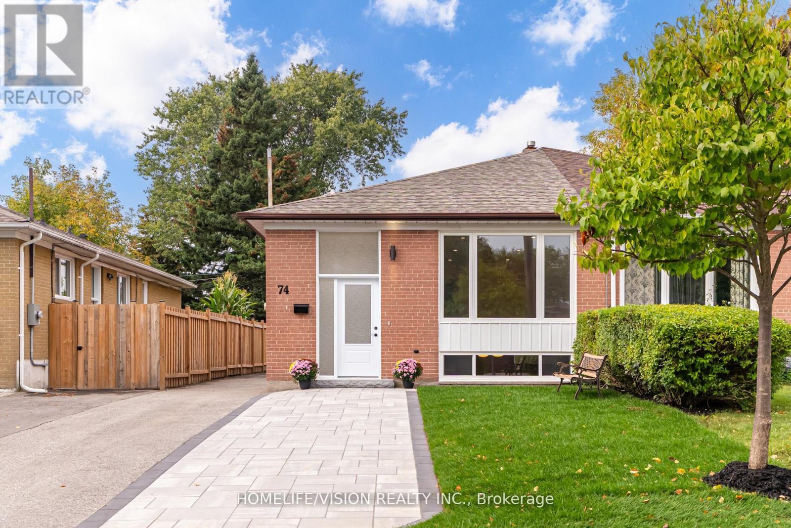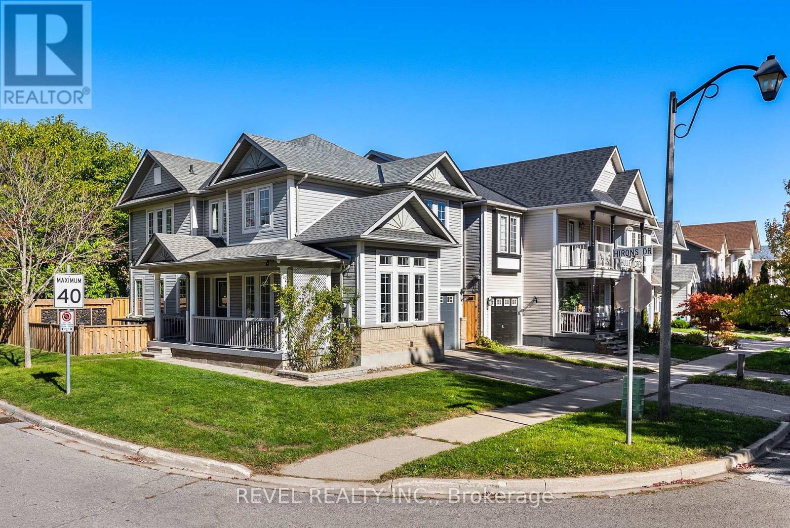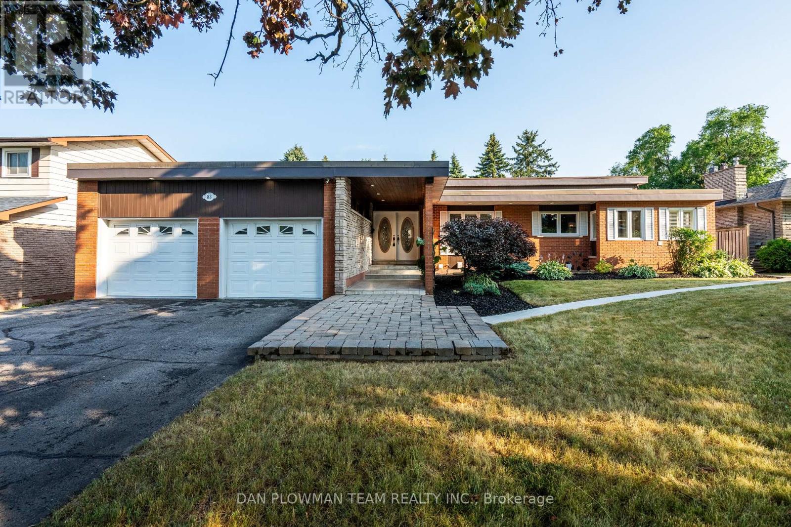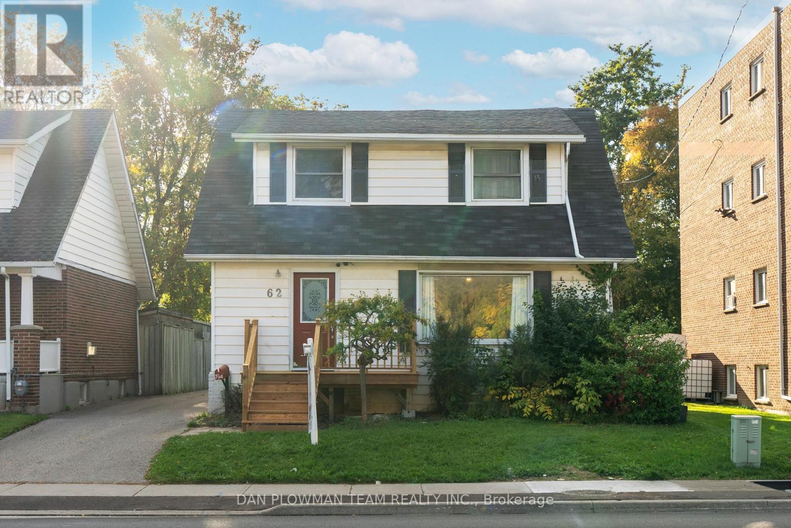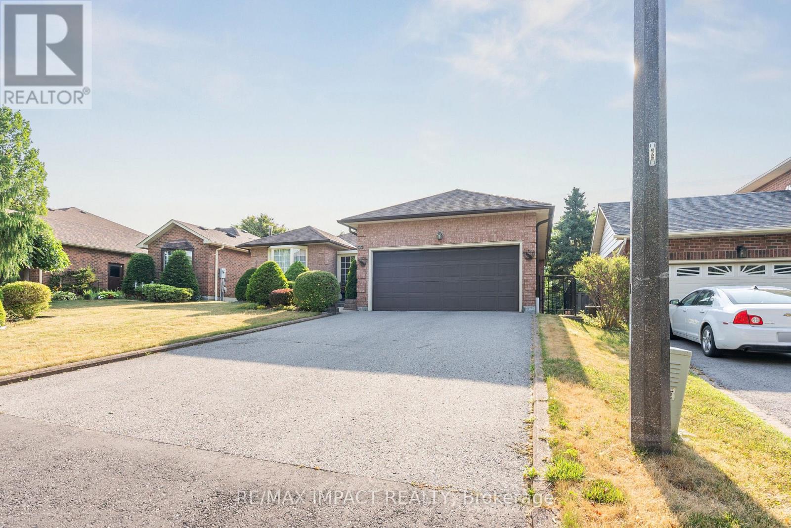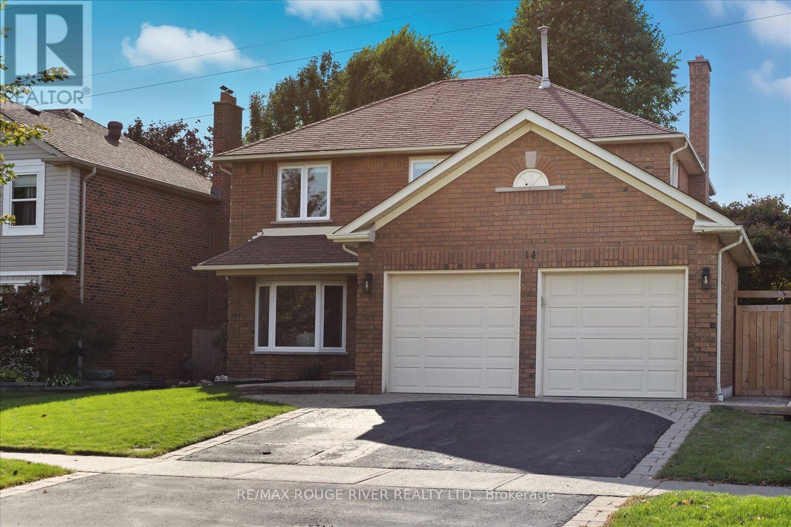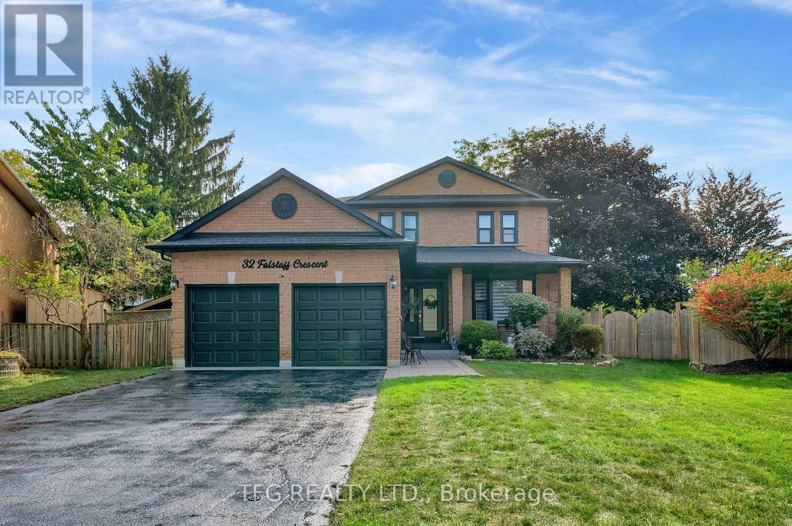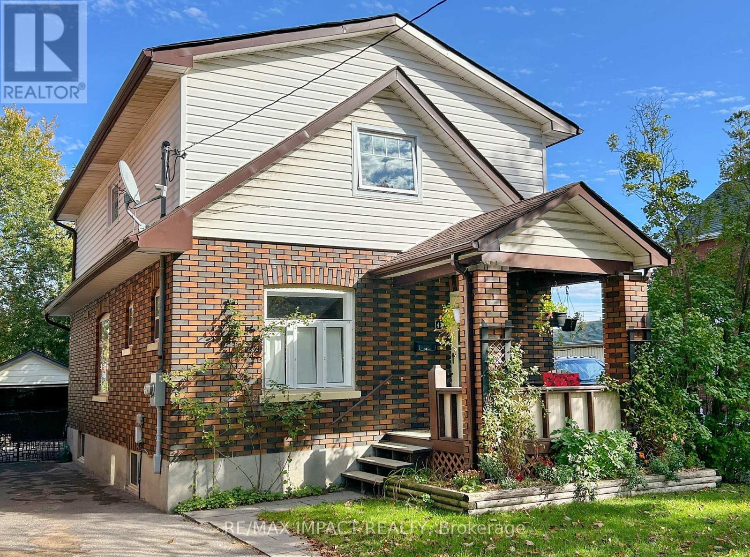- Houseful
- ON
- Whitby
- Port Whitby
- 38 Longshore Way
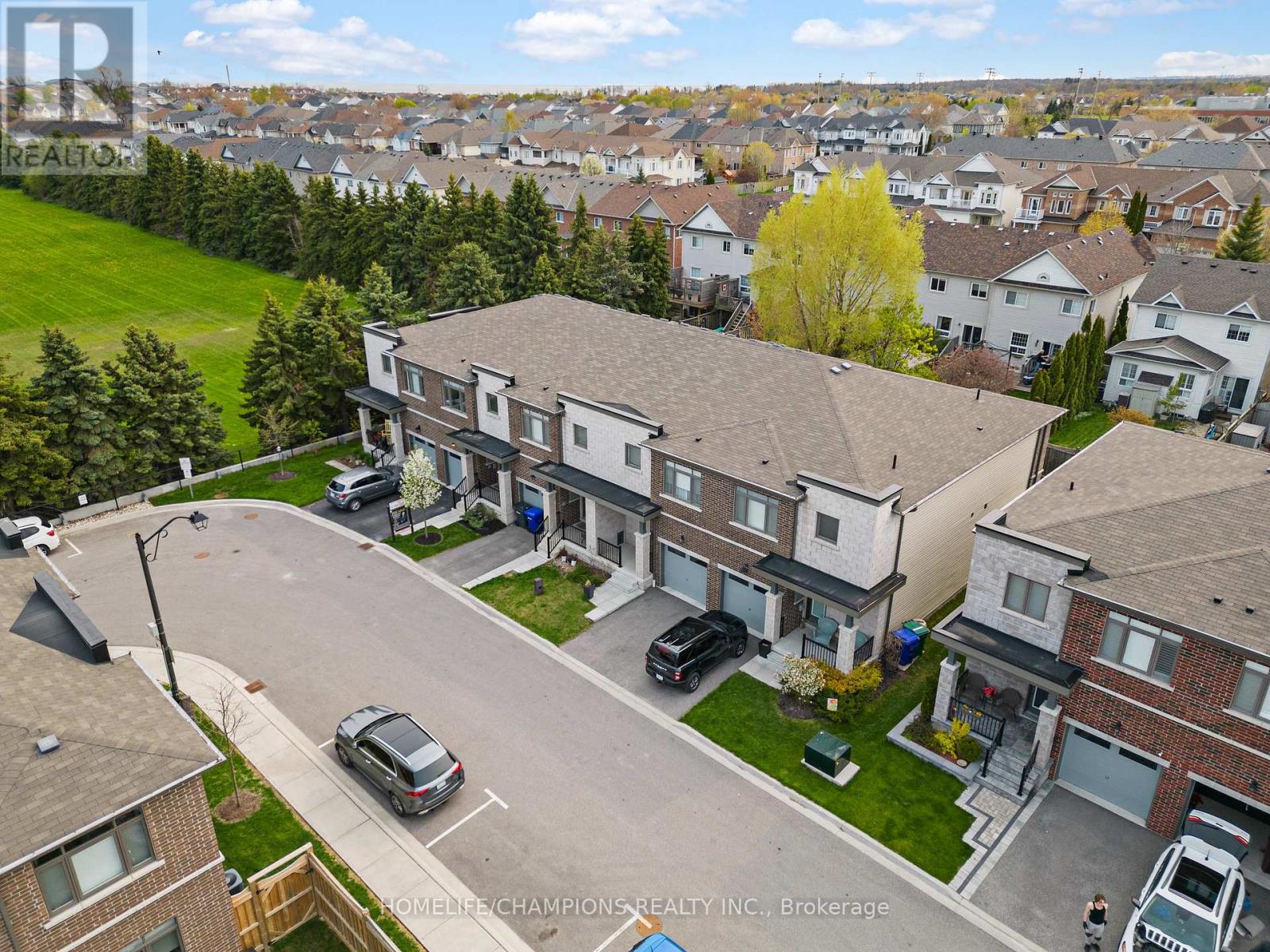
Highlights
Description
- Time on Housefulnew 5 days
- Property typeSingle family
- Neighbourhood
- Median school Score
- Mortgage payment
Welcome To 38 Longshore Way! A Modern Open Concept 3 Bedroom Townhome With A Large Media/Family Room & Brand New Finished Basement! This Home Has Many Beautiful Finishes Including 9 Ft. Ceilings, A Gorgeous Modern Kitchen With Granite Countertop, Black S/S Appliances, Large Breakfast Bar, Tiled Backsplash, Oak Staircase W/ Metal Pickets And Laminate Flooring Throughout Main Floor/Upstairs Hallway/Media Room & Much More! The Master Bedroom Has Walk-In Closet With B/I Organizers & Features A 4Pc Ensuite With Frameless Glass Shower & Soaker Tub! Media Room Is Perfect For Working From Home! This Is One Of The Few Units In This Quiet Complex With A Large Deep Lot Creating A Spacious Private Backyard! Great For Entertaining Guests Or Relaxation! This Home Is Steps Away From Many Amenities Such As Shops, Parks, Schools, Marina, Waterfront Trails & The Whitby Go Station! Mins To 401/412! Its A Rare Opportunity To Live By The Lake In This Desirable & Prestigious Family Friendly Neighborhood Of Whitby Shores! A Must See!!! (id:63267)
Home overview
- Cooling Central air conditioning
- Heat source Natural gas
- Heat type Forced air
- Sewer/ septic Sanitary sewer
- # total stories 2
- # parking spaces 2
- Has garage (y/n) Yes
- # full baths 3
- # half baths 1
- # total bathrooms 4.0
- # of above grade bedrooms 3
- Flooring Laminate
- Has fireplace (y/n) Yes
- Subdivision Port whitby
- Lot size (acres) 0.0
- Listing # E12231261
- Property sub type Single family residence
- Status Active
- 2nd bedroom 3.6m X 2.98m
Level: 2nd - 3rd bedroom 3.35m X 2.82m
Level: 2nd - Media room 3.23m X 2.99m
Level: 2nd - Primary bedroom 4.67m X 3.35m
Level: 2nd - Living room 5.97m X 3.22m
Level: Main - Dining room 3.38m X 2.74m
Level: Main - Kitchen 3.2m X 2.97m
Level: Main
- Listing source url Https://www.realtor.ca/real-estate/28490891/38-longshore-way-whitby-port-whitby-port-whitby
- Listing type identifier Idx

$-2,431
/ Month

