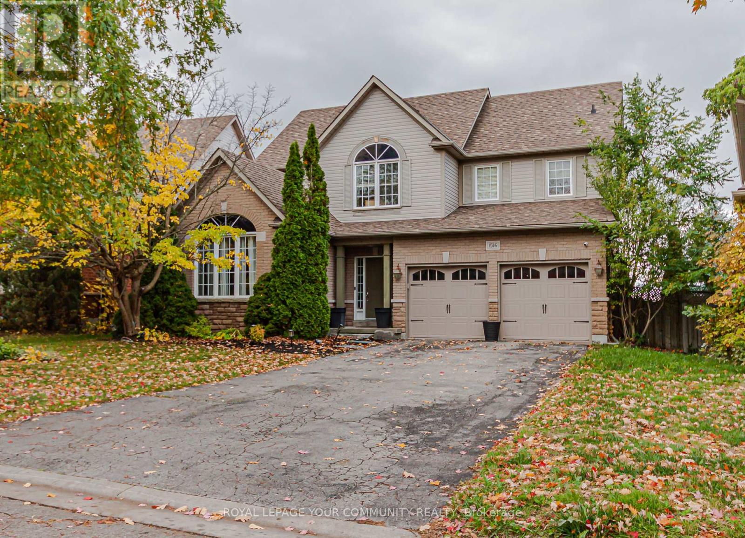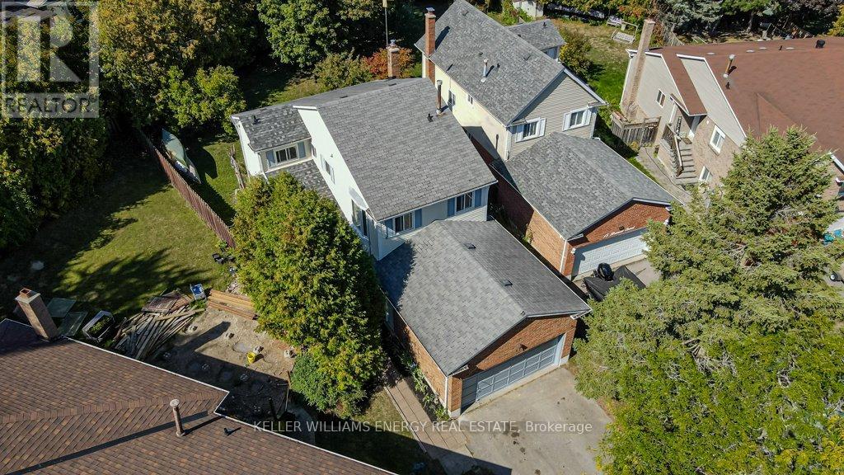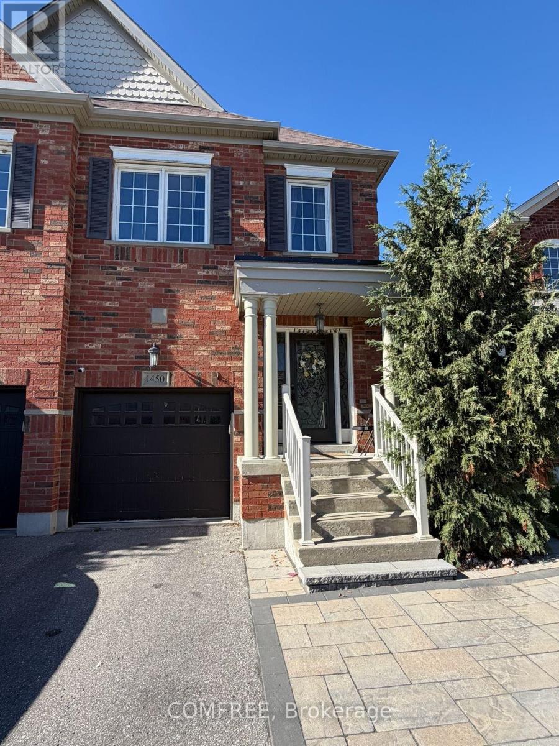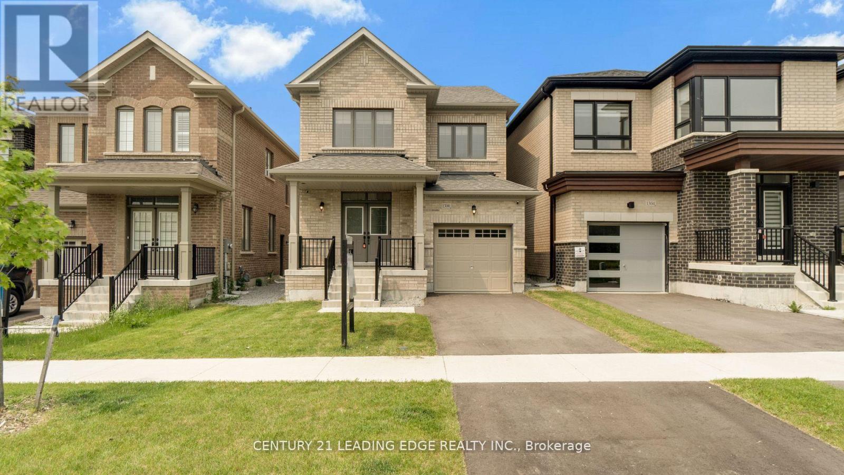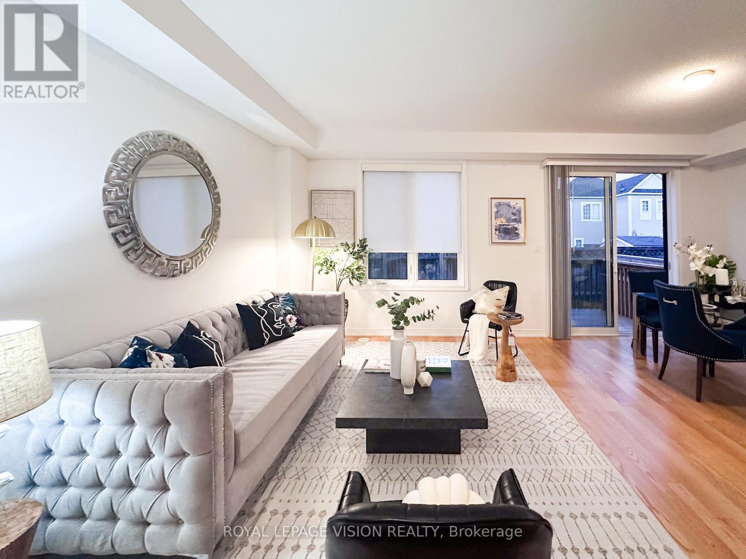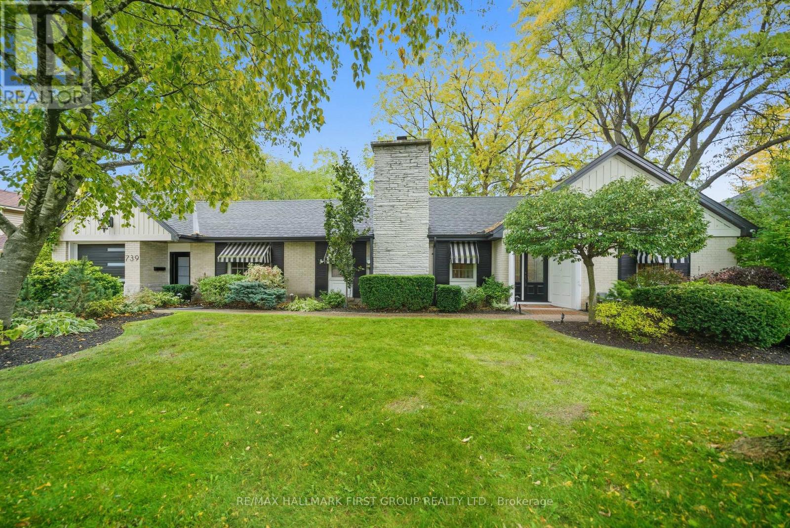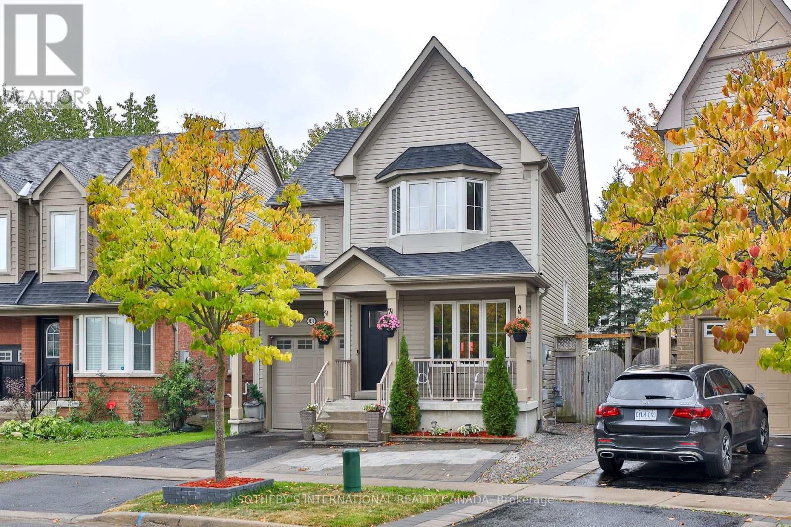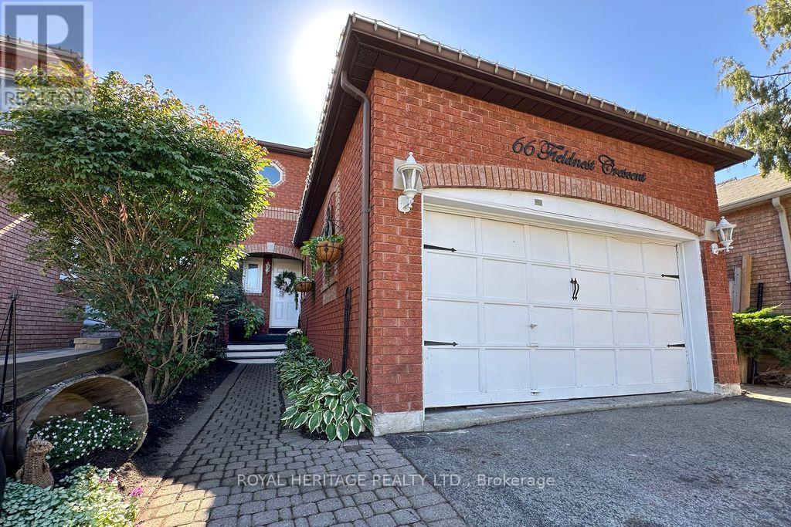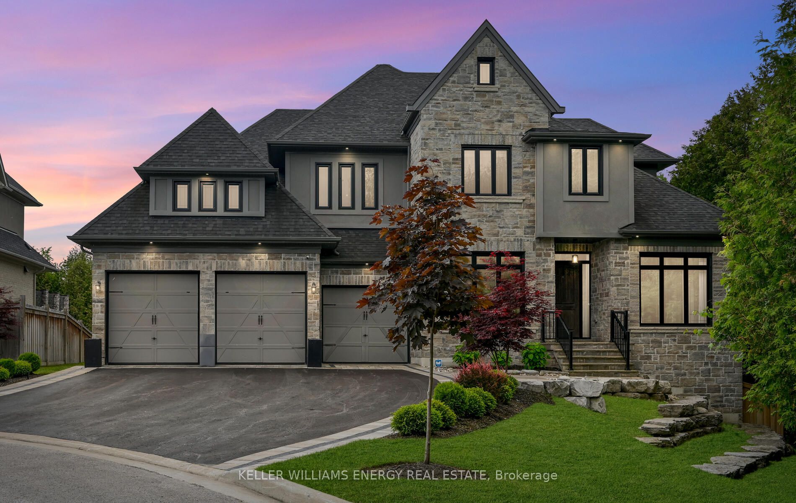
Highlights
Description
- Time on Houseful497 days
- Property typeDetached
- StyleBungaloft
- Neighbourhood
- CommunityBrooklin
- Median school Score
- Garage spaces4
- Mortgage payment
Custom Built Bungaloft Designed By Royal Interior Designs Ltd. Located In The Prestigious Ravine's Of Woodington An Enclave Of Custom Crafted Residences. Situated On The Most Sought After Lot, Court Location, Siding And Backing Onto Lynde Creek Ravine. This Executive Estate Home Boasts Approx 7000 Sq Ft Of Exquisite Finishes On A Deep Irregular Lot Features 5 Bdrms/7 Baths. Backing South W/Trex Deck Spanning The Back Of The House W/Wood Burning Stone Fireplace. 4 Car Garage W/Epoxy Floor, 4 Walk-Out's, High End Custom Cabinetry Thru-Out, Stone Counters, Plaster Crown Mouldings, Wainscotting, Plank Hardwood Flooring. Breathtaking Family Rm W/Soaring 24' Ceilings, 2 Sided Stone Fireplace Suburb For Entertaining Overlooks The Gourmet Kitchen W/Oversized Island W/Bar Seating And Porcelain Stone. The Main Floor Primary Bedrm Is A Private Oasis W/An Oversized Walk-In Closet W/Custom Built-Ins, Spa Like Bathroom W/Heated Floors, Coffered Ceiling, Custom Fireplace & It's Own Private Walk-Out. Newly Finished Walk-Out Basement Boasting An Abundance Of Detail Is An Entertainers Dream W/Open Concept Rec & Games Rm, Custom Wet Bar Featuring Concrete Backsplash, Built-In Cabinetry W/Lighting, Two Beverage Fridges & Bar Keg, In Counter T.V., Theatre Room, Guest Bed Rm, Bath & Exercise Room. Dual Walk-Outs To Resort Style Backyard W/Spectacular Vistas & In-Ground Pool & Hot Tub. Live & Play In One Of Durham's Most Sought After Neighborhoods. A Property You'll Feel Proud To Own.
Home overview
- Cooling Central air
- Heat source Gas
- Heat type Forced air
- Has pool (y/n) Yes
- Sewer/ septic Sewers
- Construction materials Brick,stone
- Other structures Garden shed
- # garage spaces 4
- # parking spaces 4
- Garage features Attached
- Has basement (y/n) Yes
- # full baths 7
- # total bathrooms 7.0
- # of above grade bedrooms 5
- # of below grade bedrooms 1
- # of rooms 13
- Family room available Yes
- Has fireplace (y/n) Yes
- Laundry information Main
- Community Brooklin
- Area Durham
- Water source Municipal
- Exposure S
- Lot desc Irregular lot,79 ft south end
- Lot size units Feet
- Basement information Fin w/o, full
- Mls® # E8424522
- Property sub type Single family residence
- Status Active
- Virtual tour
- Tax year 2023
- Media/ent Double Doors: 7.24m X 3.93m
Level: Basement - Other Centre Island: 4.15m X 4.98m
Level: Basement - 2nd bedroom West View: 4.66m X 3.57m
Level: 2nd
- Listing type identifier Idx

$-10,267
/ Month



