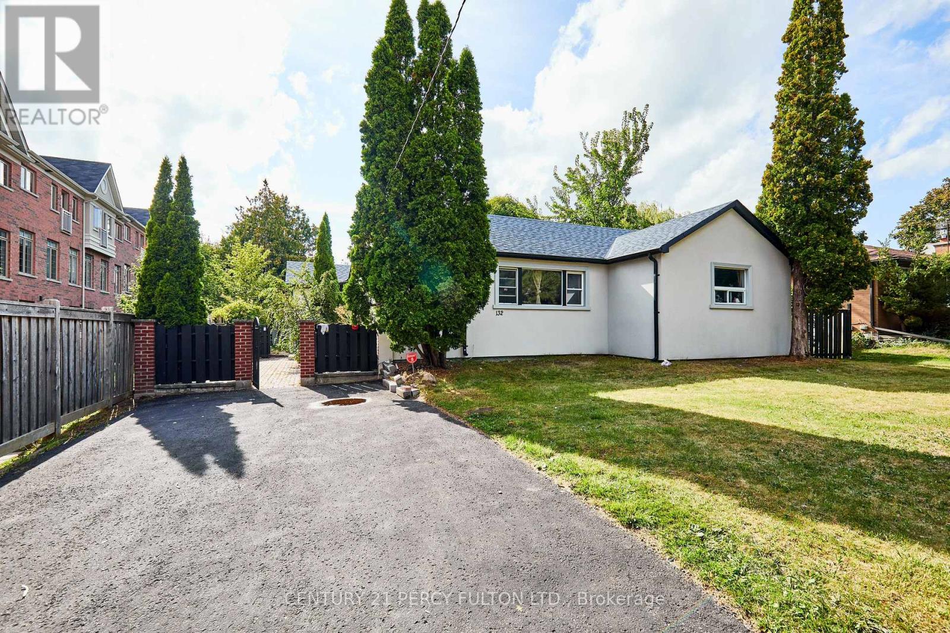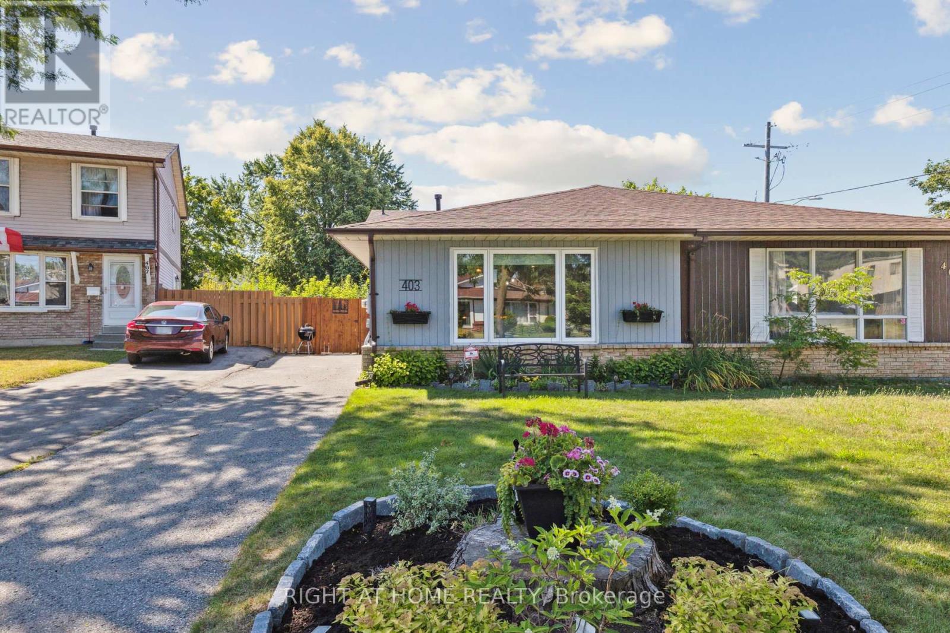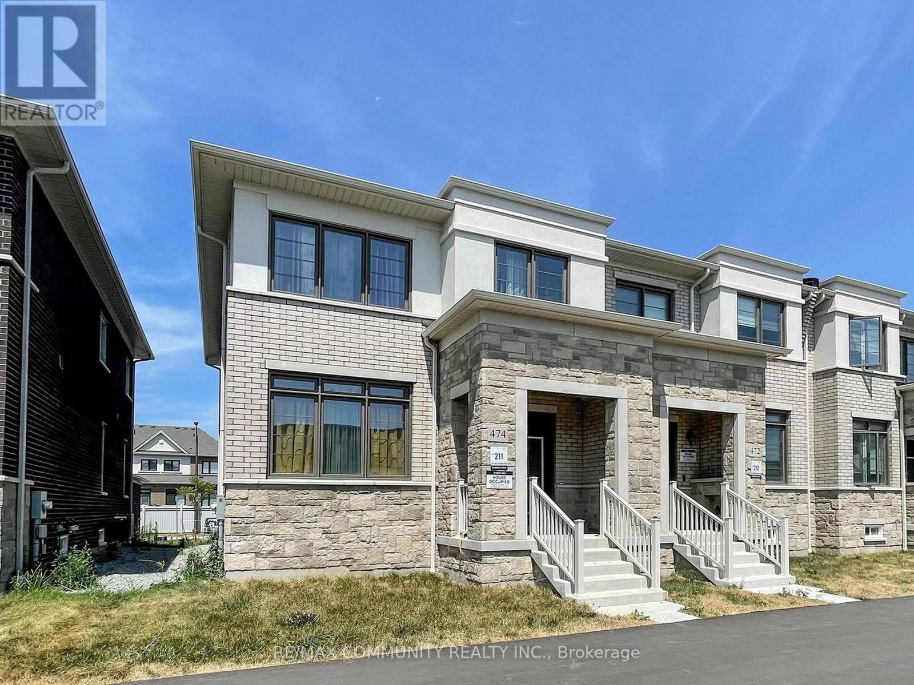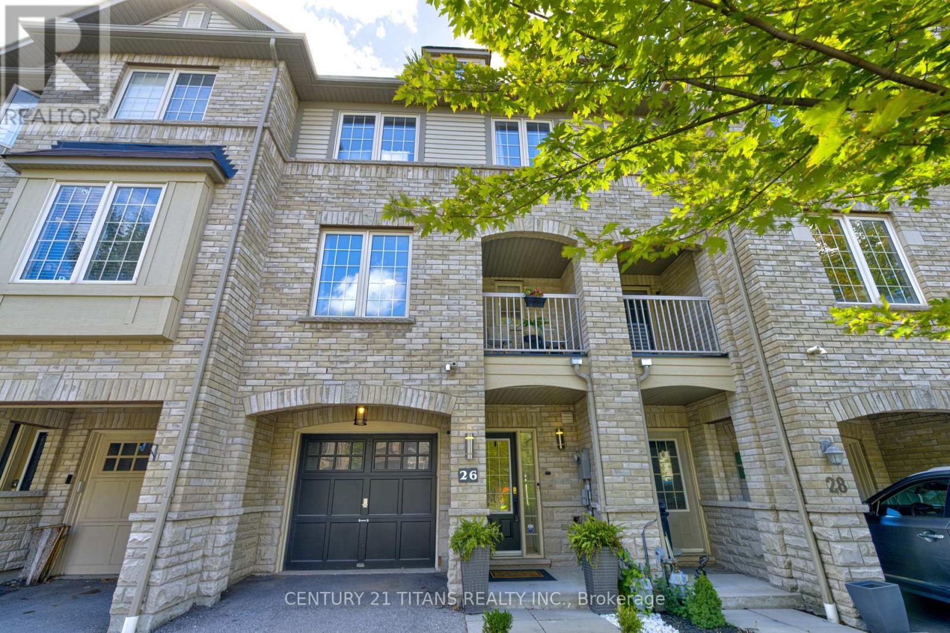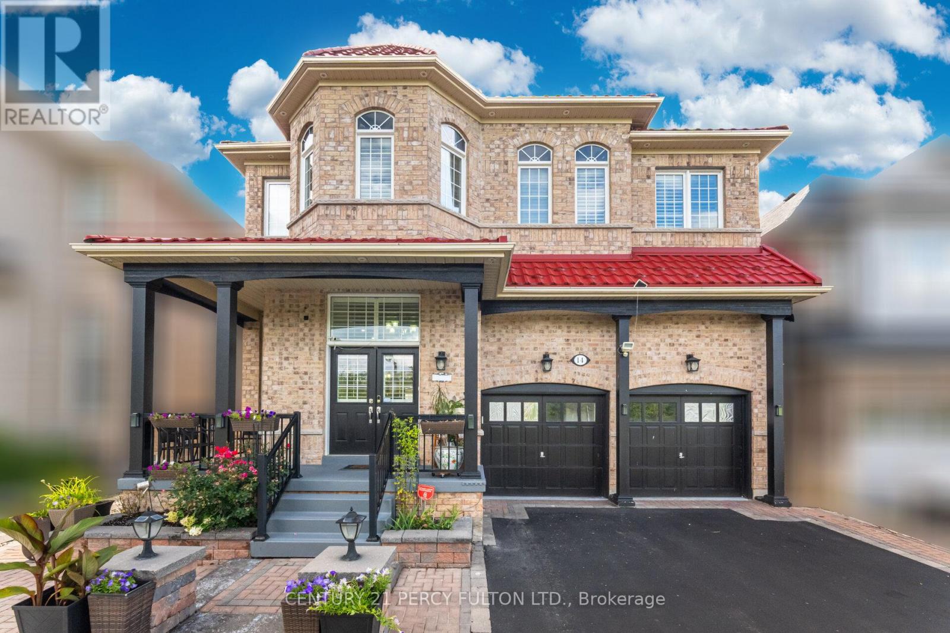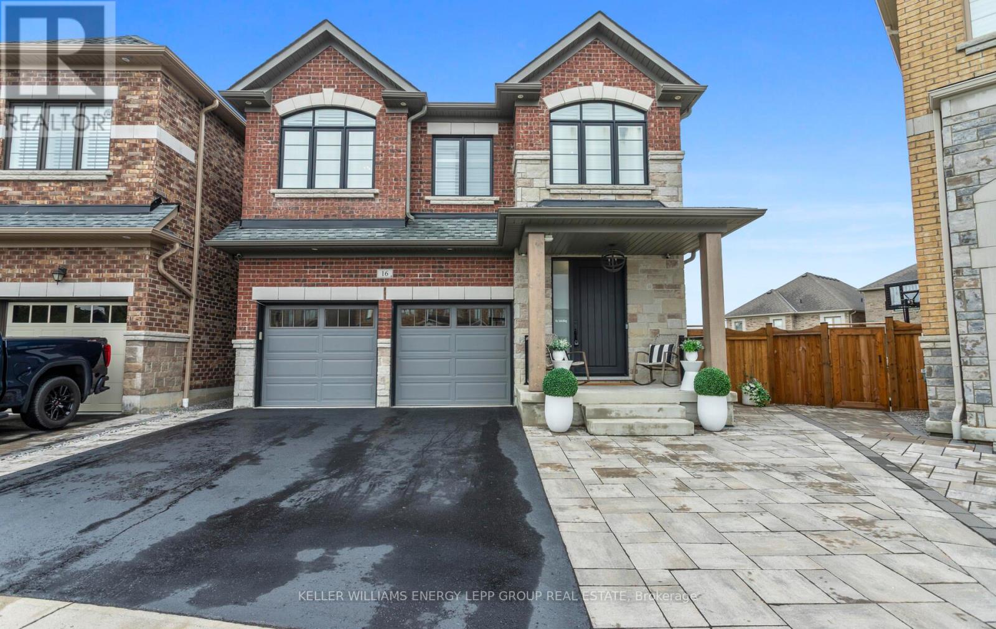- Houseful
- ON
- Whitby
- Downtown Whitby
- 409 Harris St
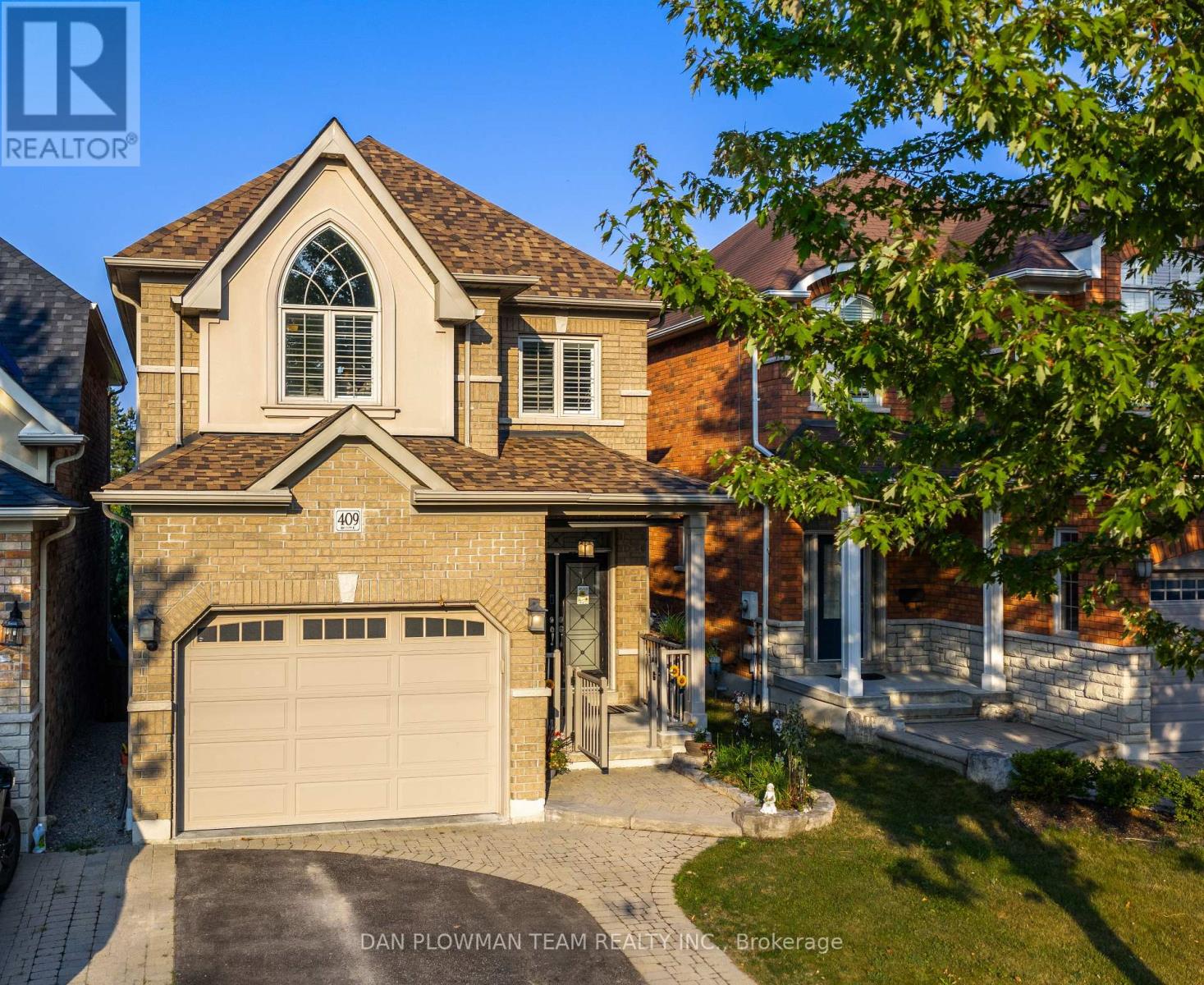
Highlights
Description
- Time on Housefulnew 3 days
- Property typeSingle family
- Neighbourhood
- Median school Score
- Mortgage payment
Spectacular 4-Bedroom High Quality Denoble Home Nestled In The Heart Of Downtown Whitby. Truly A Rare Gem In This Small Boutique Development. Spacious Open Concept Main Floor Plan With Gorgeous Hardwood Flooring. Large Dining Room Area Leads Into The Family Room With Cozy Gas Fireplace. Convenient 2-Piece Bath, Garage Entry And Laundry Area. Modern Eat-In Kitchen With Solid Extended Cabinetry, Granite Counters, Stainless Steel Appliances. Breakfast Area Overlooks The Big Two-Tiered Deck Overlooking The Amazing Interlocking Patio And Fully Fenced Backyard. Updated Hardwood Staircase With Cast Iron Spindles Guides You Up The 2nd Floor Which Features 4 Large Bedrooms Including The Primary With A Walk-In Closet And 5 Pc Ensuite. Additional 4 Pc Bath With Laundry Chute Makes Like That Much Easier! Fully Finished Walk Out Basement With Large Rec Room Area, Cold Room And Tons Of Extra Storage! California Shutters Throughout This Stunning Home! Steps Away From Parks, Short Distance To Top-Rated Schools, And Just Minutes To 401 And Go Train. With Lots Of Shopping And Dining Close By. ** This is a linked property.** (id:63267)
Home overview
- Cooling Central air conditioning
- Heat source Natural gas
- Heat type Forced air
- Sewer/ septic Sanitary sewer
- # total stories 2
- # parking spaces 3
- Has garage (y/n) Yes
- # full baths 2
- # half baths 1
- # total bathrooms 3.0
- # of above grade bedrooms 4
- Flooring Hardwood, ceramic, carpeted
- Subdivision Downtown whitby
- Lot size (acres) 0.0
- Listing # E12373695
- Property sub type Single family residence
- Status Active
- 4th bedroom 4.39m X 3.5m
Level: 2nd - 2nd bedroom 3.09m X 2.94m
Level: 2nd - 3rd bedroom 4.85m X 3.04m
Level: 2nd - Primary bedroom 4.57m X 3.63m
Level: 2nd - Recreational room / games room 6.52m X 5.76m
Level: Lower - Eating area 4.85m X 2.79m
Level: Main - Kitchen 3.17m X 2.79m
Level: Main - Living room 5.23m X 2.69m
Level: Main - Dining room 5.23m X 2.69m
Level: Main - Family room 5.18m X 3.73m
Level: Main
- Listing source url Https://www.realtor.ca/real-estate/28798248/409-harris-street-whitby-downtown-whitby-downtown-whitby
- Listing type identifier Idx

$-2,632
/ Month







