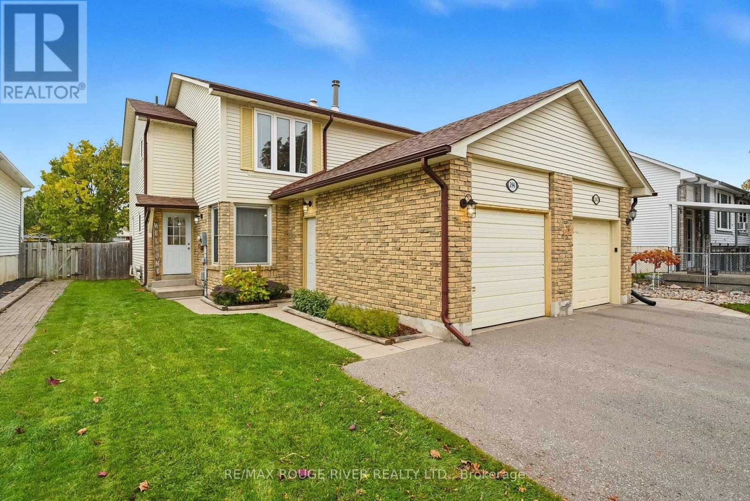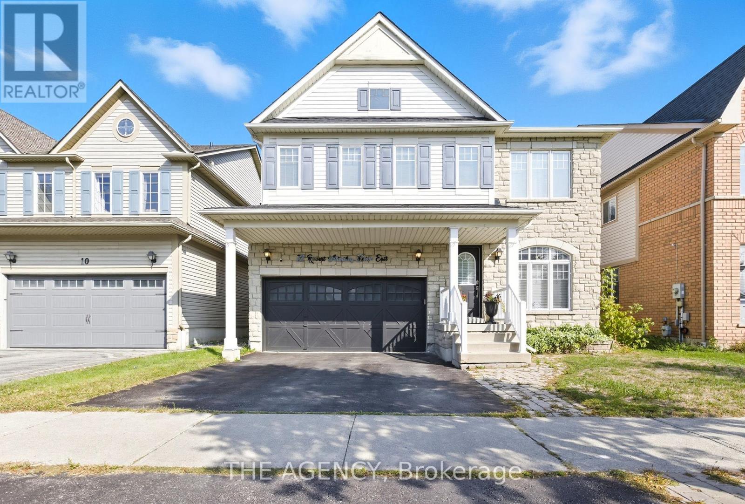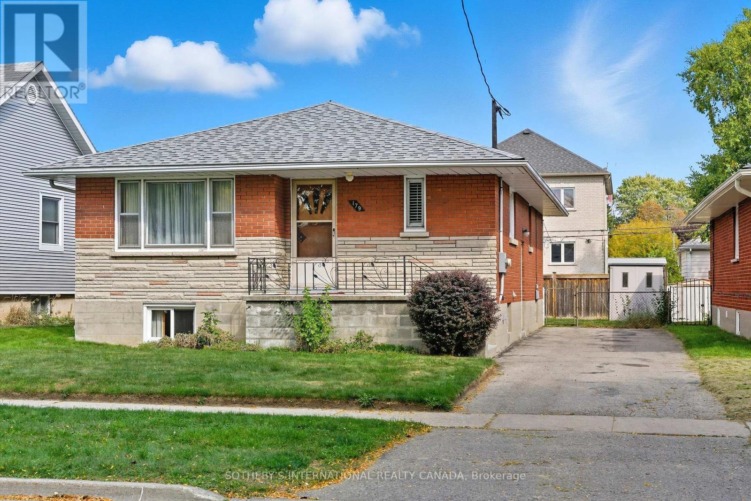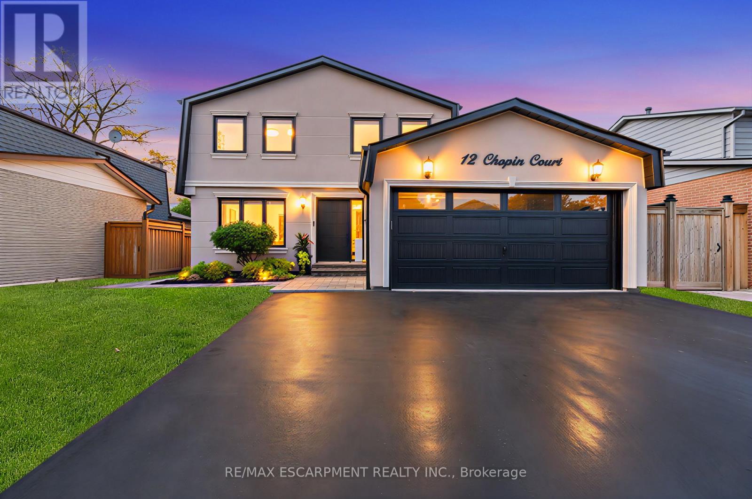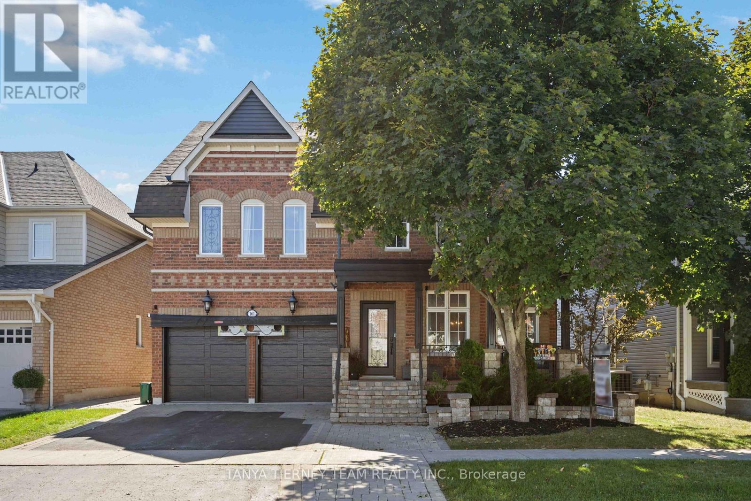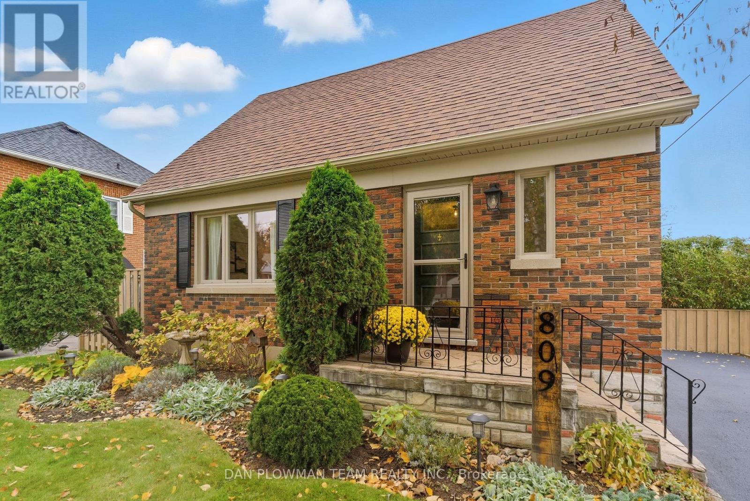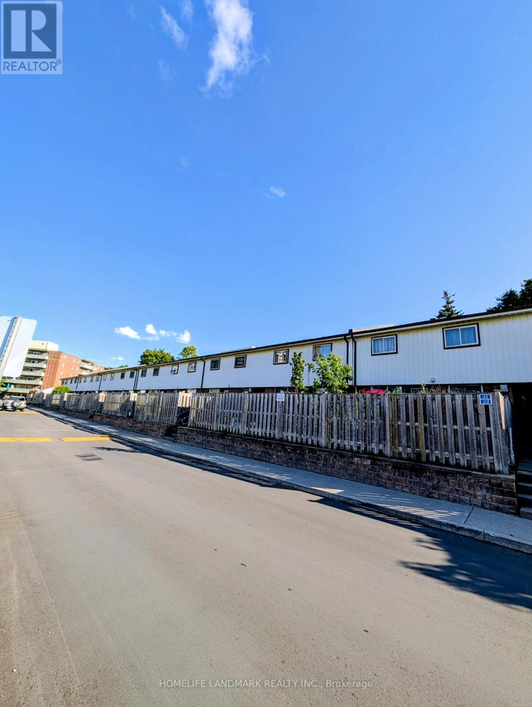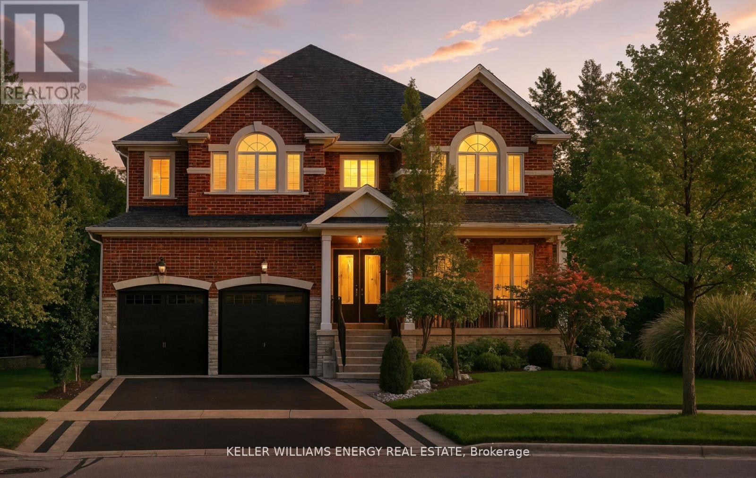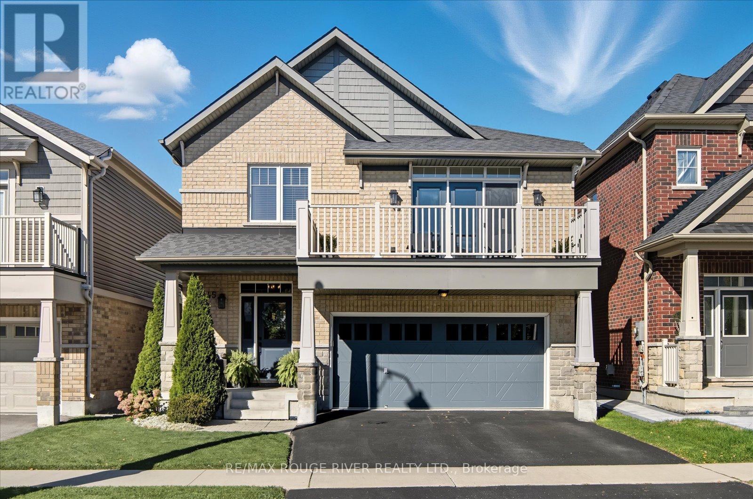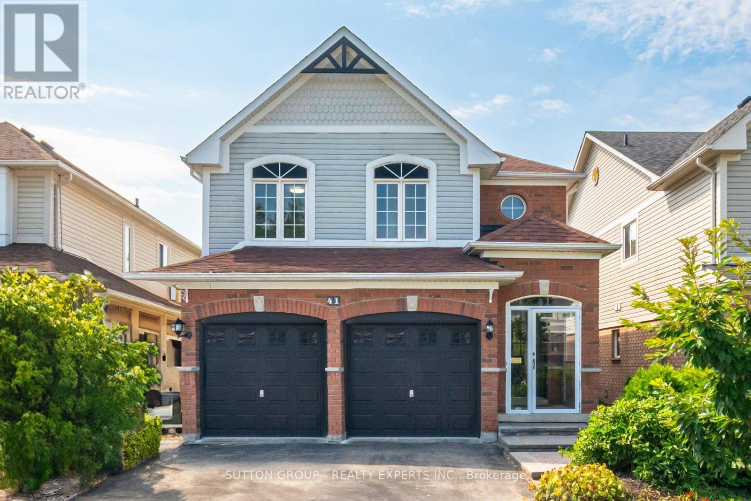- Houseful
- ON
- Whitby
- Taunton North
- 41 Solmar Ave
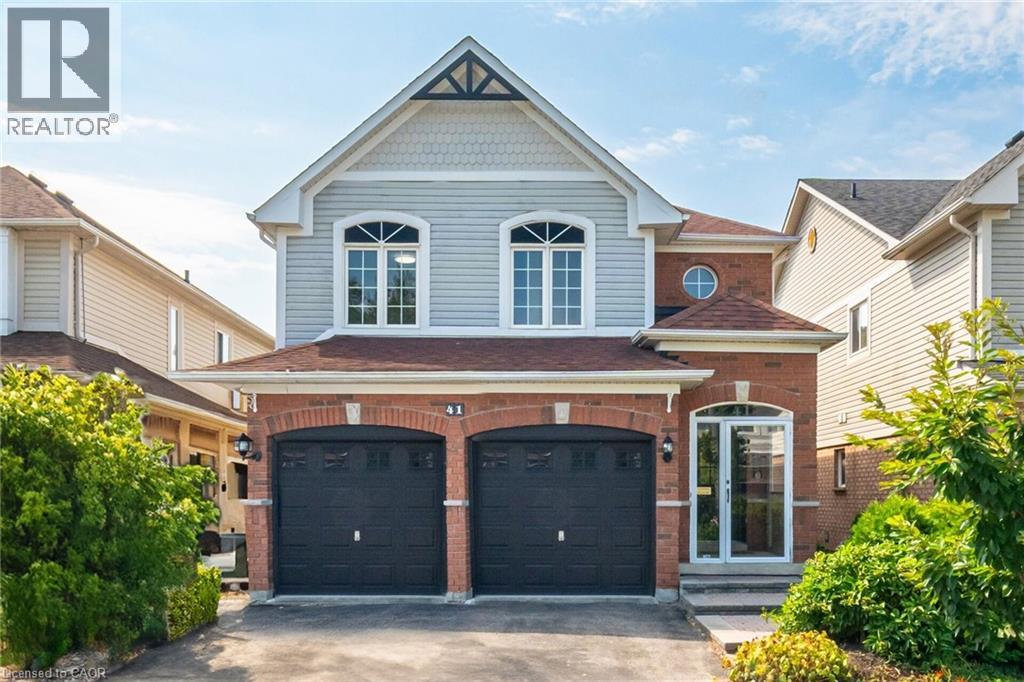
Highlights
Description
- Home value ($/Sqft)$511/Sqft
- Time on Housefulnew 5 hours
- Property typeSingle family
- Style2 level
- Neighbourhood
- Median school Score
- Mortgage payment
Spacious 4-Bedroom Detached Home in Prime Taunton North Location! Professionally renovated in 2025, this 4-bedroom, 3-bathroom detached home in prime Taunton North offers a spacious open-concept layout with hardwood flooring throughout and porcelain tiles in the kitchen and foyer. The brand new kitchen features stainless steel appliances, quartz counters and backsplash, a breakfast area, and a walkout to a large, fully fenced backyard with a storage shed ideal for entertaining. Renovated powder room and quartz countertops in all washrooms add a touch of luxury. Central air conditioning and furnace were replaced in 2023 for year-round comfort. The extended driveway fits 4 cars side-by-side with no sidewalk. Potential for a separate entrance and legal basement apartment offers excellent future income opportunities. Conveniently located near top-rated schools, parks, conservation areas, shopping plazas, public transit, the GO Station, and Highways 401/407/412. Don't miss out book your showing today! (id:63267)
Home overview
- Cooling Central air conditioning
- Heat type Heat pump
- Sewer/ septic Municipal sewage system
- # total stories 2
- Fencing Fence
- # parking spaces 6
- Has garage (y/n) Yes
- # full baths 2
- # half baths 1
- # total bathrooms 3.0
- # of above grade bedrooms 4
- Has fireplace (y/n) Yes
- Community features Community centre
- Subdivision Whitby
- Lot size (acres) 0.0
- Building size 1958
- Listing # 40781723
- Property sub type Single family residence
- Status Active
- Primary bedroom 4.928m X 4.318m
Level: 2nd - Bathroom (# of pieces - 4) Measurements not available
Level: 2nd - Bedroom 3.124m X 3.048m
Level: 2nd - Bedroom 3.632m X 3.048m
Level: 2nd - Bedroom 3.81m X 3.124m
Level: 2nd - Bathroom (# of pieces - 3) Measurements not available
Level: 2nd - Foyer Measurements not available
Level: Main - Breakfast room 3.429m X 2.438m
Level: Main - Laundry Measurements not available
Level: Main - Family room 5.893m X 3.886m
Level: Main - Bathroom (# of pieces - 2) Measurements not available
Level: Main - Dining room 5.893m X 3.886m
Level: Main - Kitchen 3.429m X 2.718m
Level: Main
- Listing source url Https://www.realtor.ca/real-estate/29024026/41-solmar-avenue-whitby
- Listing type identifier Idx

$-2,666
/ Month

