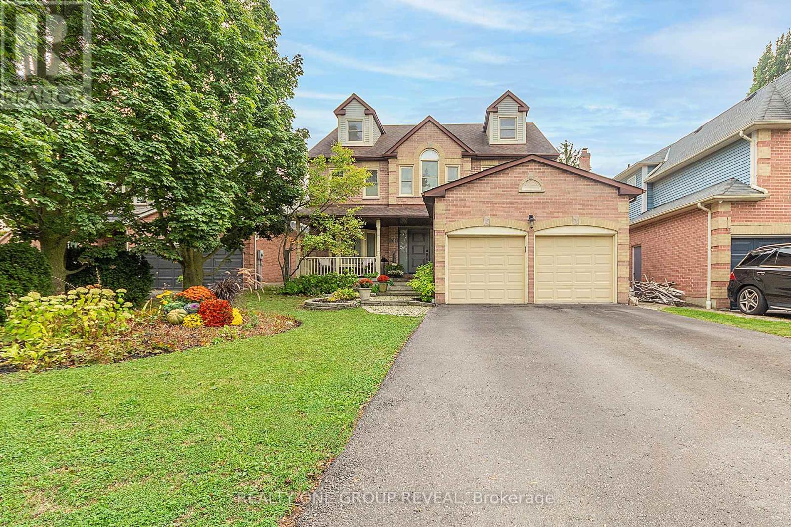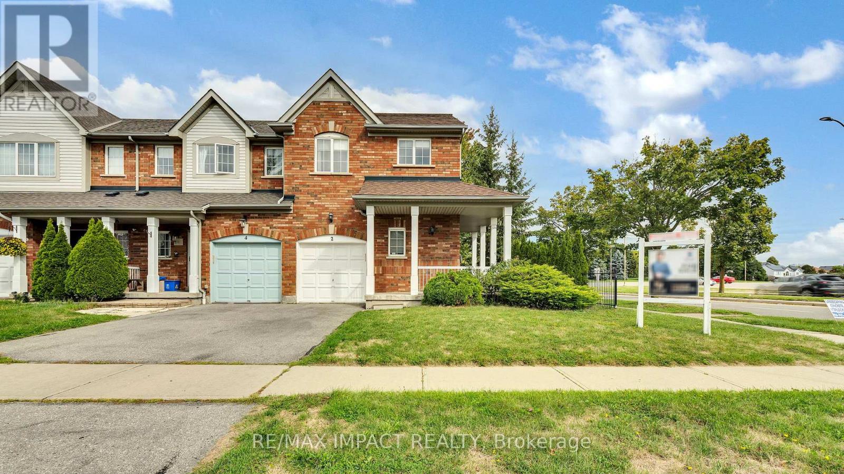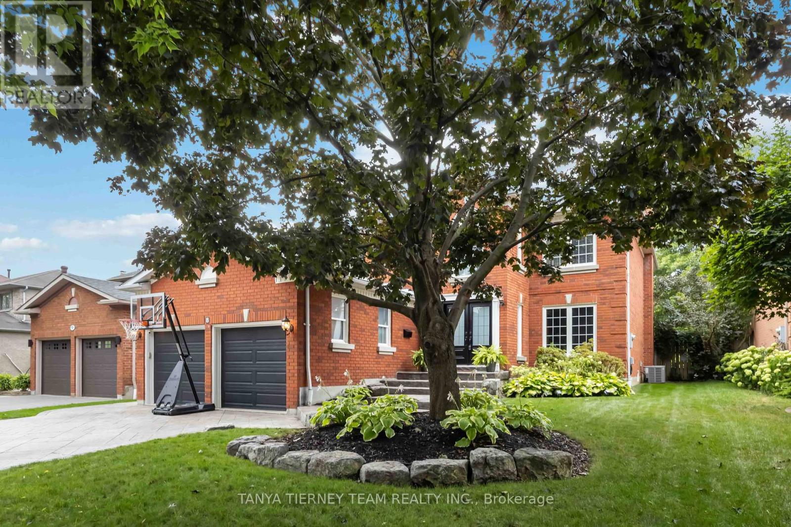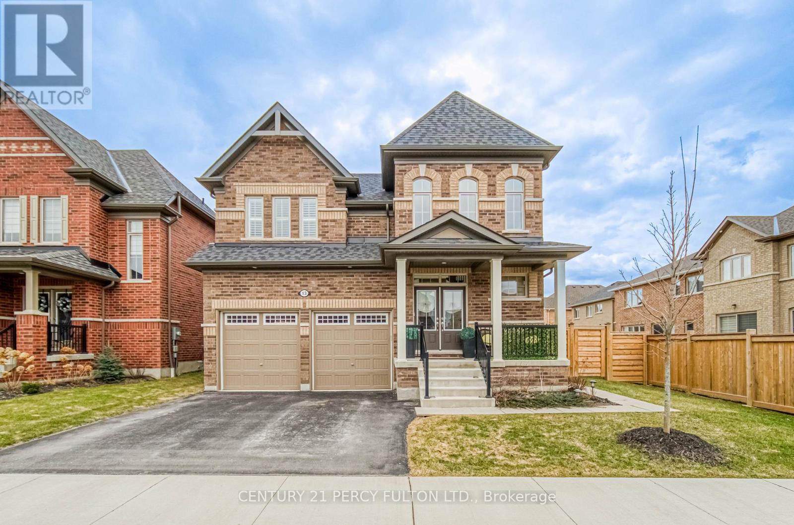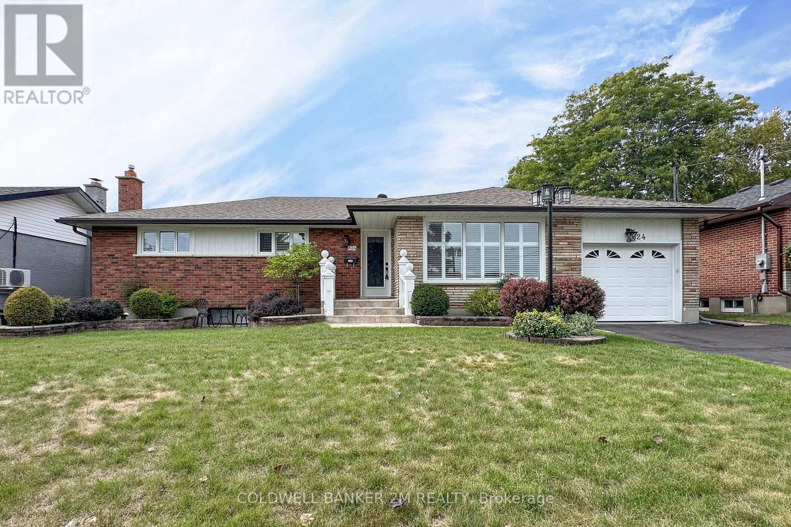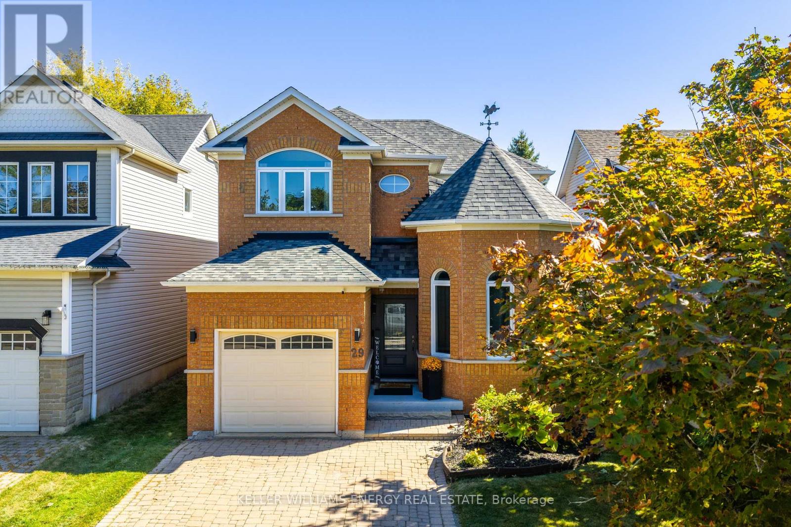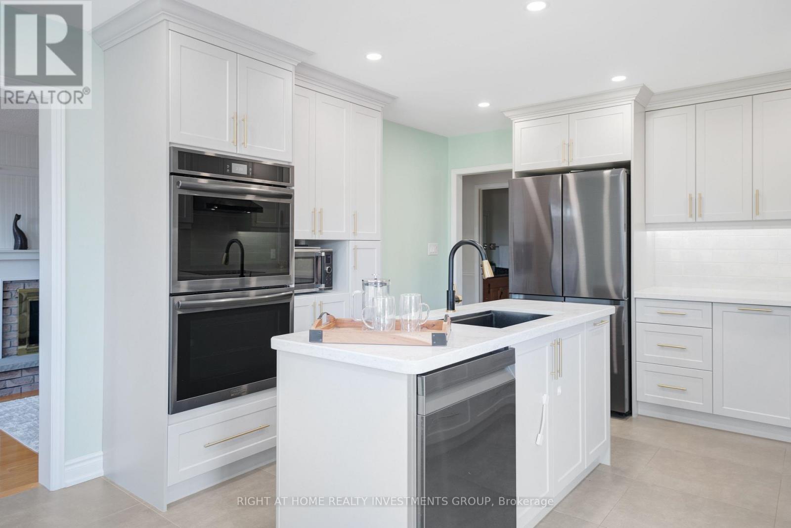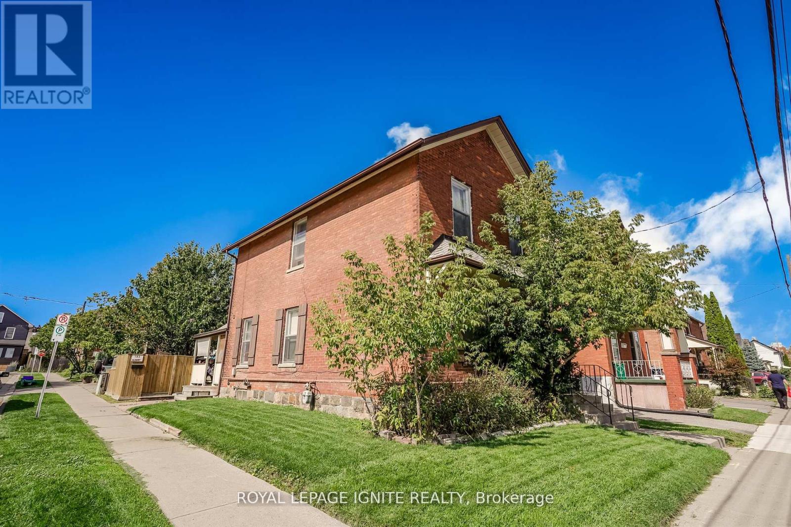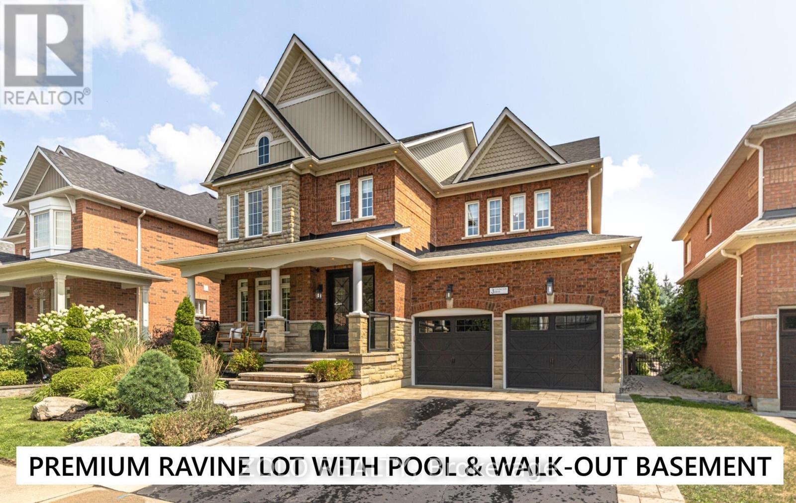- Houseful
- ON
- Whitby
- Rolling Acres
- 41 Steele Valley Ct
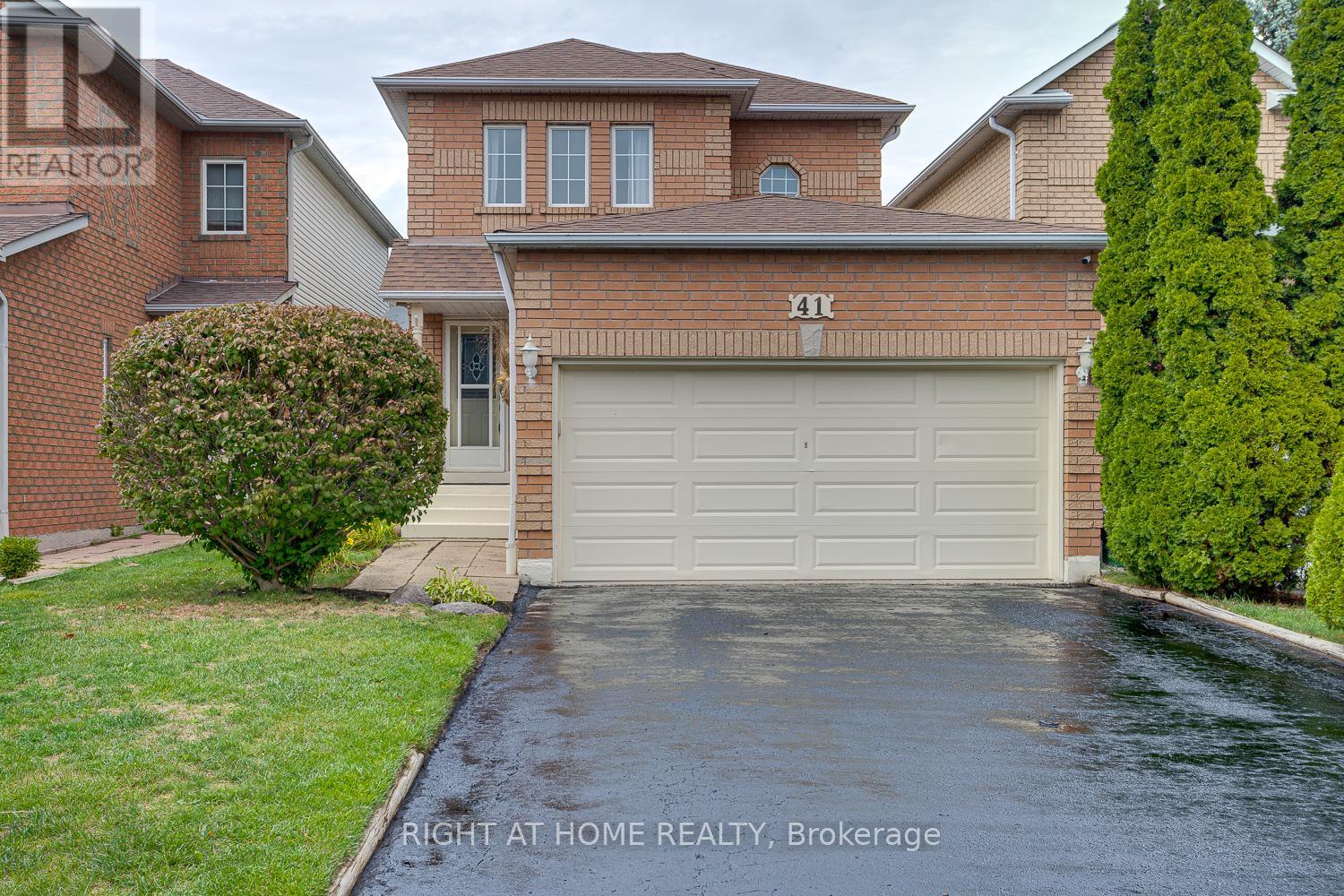
Highlights
Description
- Time on Housefulnew 1 hour
- Property typeSingle family
- Neighbourhood
- Median school Score
- Mortgage payment
Welcome to this beautifully maintained 3-bedroom, 3-bathroom home, tucked away on a quiet court in one of the areas most desirable family-friendly neighbourhoods. With schools, parks, and shopping just a short walk away, this property offers both everyday convenience and a true sense of community. Step inside to a freshly painted home filled with natural light. The open-concept living and dining space is perfect for gatherings, while the eat-in kitchen features granite countertops and brand-new stainless steel appliances. A walkout leads to the backyard, where you can enjoy summer evenings on the expansive deck surrounded by perennial gardens. Interior access to the garage adds everyday ease. Upstairs, the primary bedroom features a walk-in closet, while two additional bedrooms with generous closets offer great space for family or guests. A tastefully updated 4-piece bathroom completes the second level.The fully finished basement provides even more living space, with a sleek new 3-piece bathroom and a large storage room. Outside, the mature setting offers privacy and curb appeal. The large driveway easily fits up to 4 vehicles, and the freshly repainted front porch adds a welcoming touch. Recent updates include: roof (approx. 10 years), high-efficiency washer & dryer (Aug 2022), fresh paint (Sept 2025), finished basement & new bathroom (Sept 2025), stainless steel appliances (June 2025), driveway sealed (Sept 2025).This move-in-ready home offers both style and substance in a highly sought-after location. All thats left to do is move in and make it your own! (id:63267)
Home overview
- Cooling Central air conditioning
- Heat source Natural gas
- Heat type Forced air
- Sewer/ septic Sanitary sewer
- # total stories 2
- # parking spaces 6
- Has garage (y/n) Yes
- # full baths 2
- # half baths 1
- # total bathrooms 3.0
- # of above grade bedrooms 3
- Flooring Laminate, ceramic
- Community features Community centre
- Subdivision Rolling acres
- Lot size (acres) 0.0
- Listing # E12426615
- Property sub type Single family residence
- Status Active
- Recreational room / games room 6.6m X 4.19m
Level: Lower - Living room 3.12m X 3.67m
Level: Main - Kitchen 3.36m X 4.91m
Level: Main - Dining room 3.12m X 3.1m
Level: Main - 3rd bedroom 2.77m X 2.71m
Level: Upper - 2nd bedroom 3.18m X 2.75m
Level: Upper - Primary bedroom 3.32m X 3.82m
Level: Upper
- Listing source url Https://www.realtor.ca/real-estate/28912843/41-steele-valley-court-whitby-rolling-acres-rolling-acres
- Listing type identifier Idx

$-2,133
/ Month

