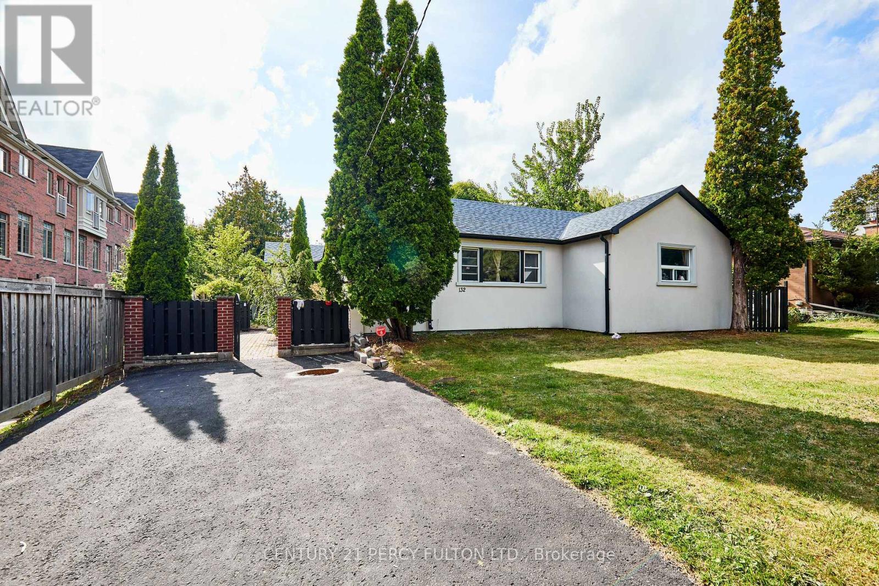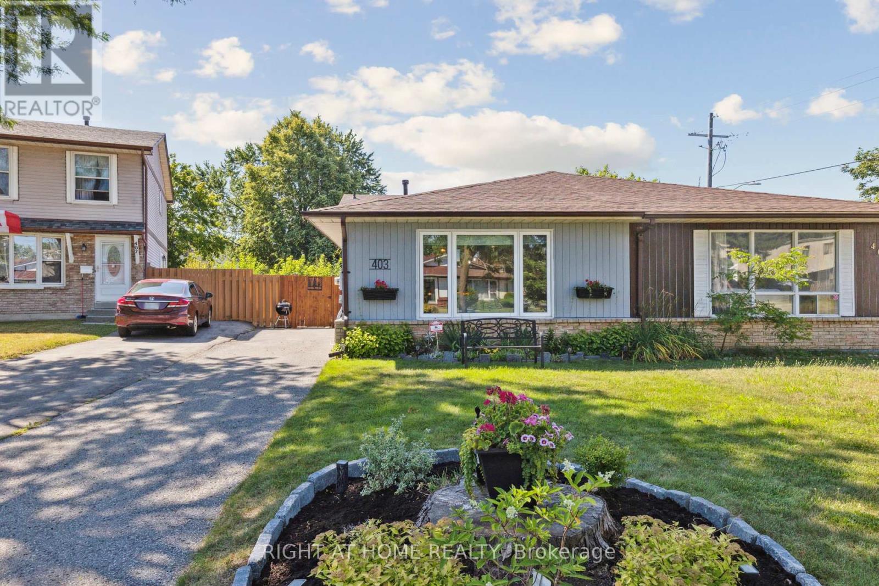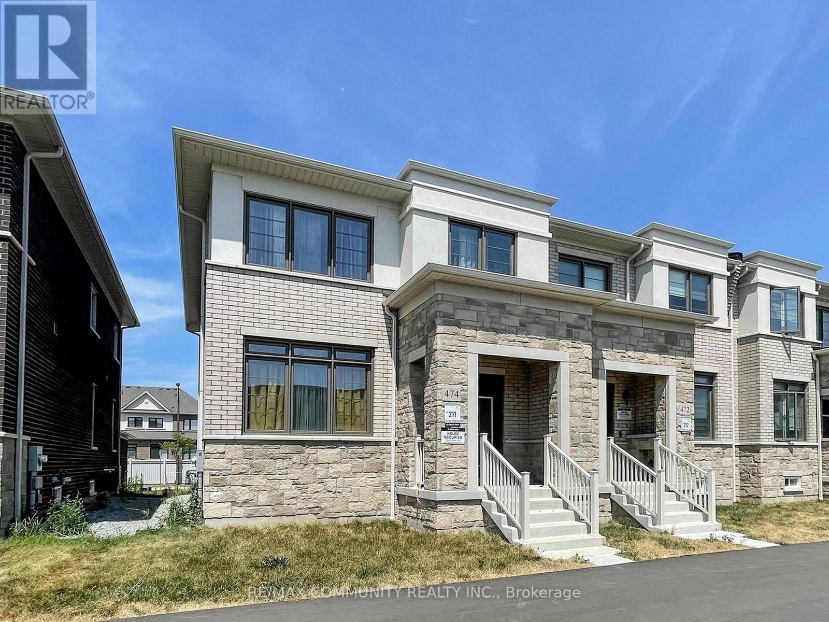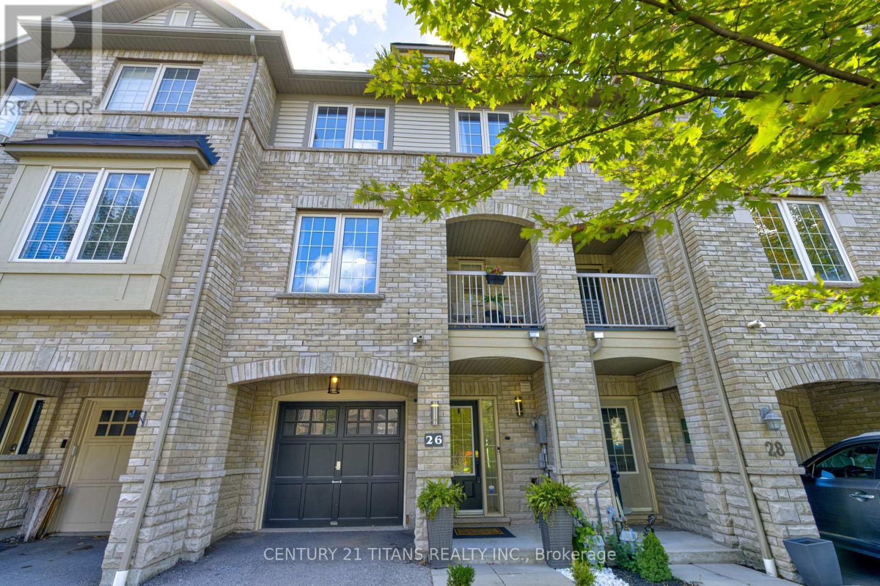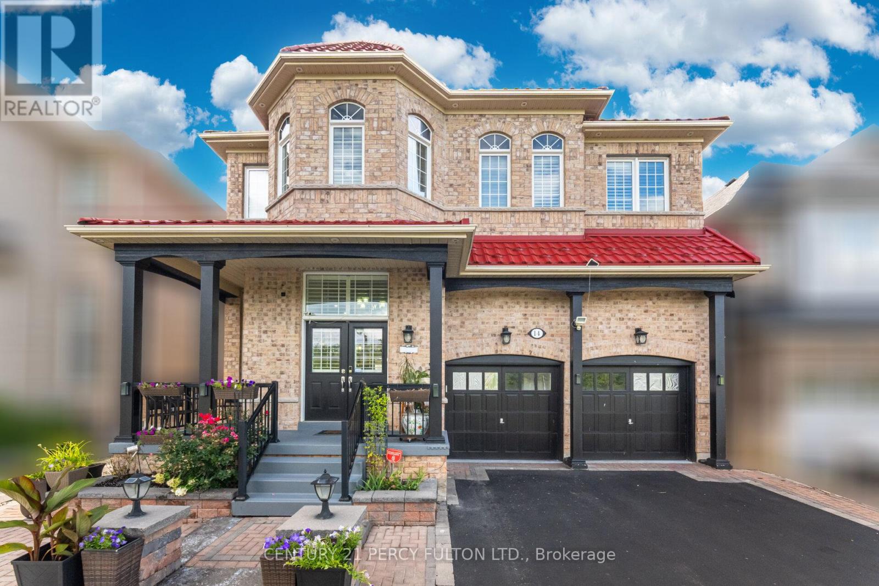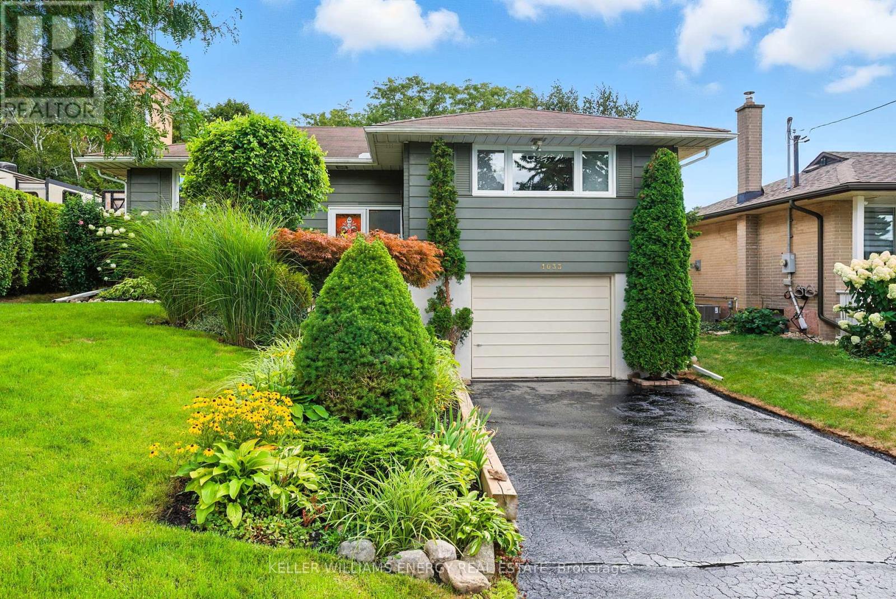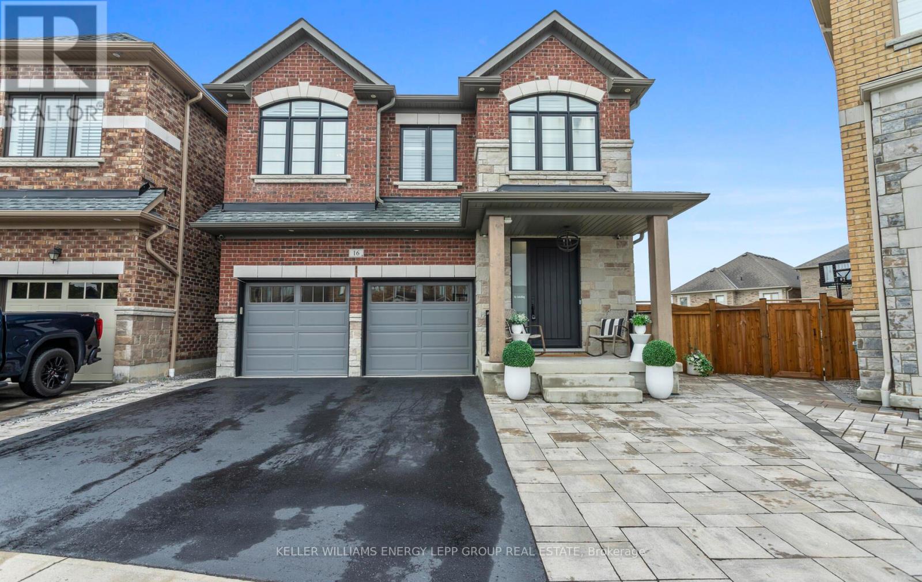- Houseful
- ON
- Whitby
- Downtown Whitby
- 412 Athol St
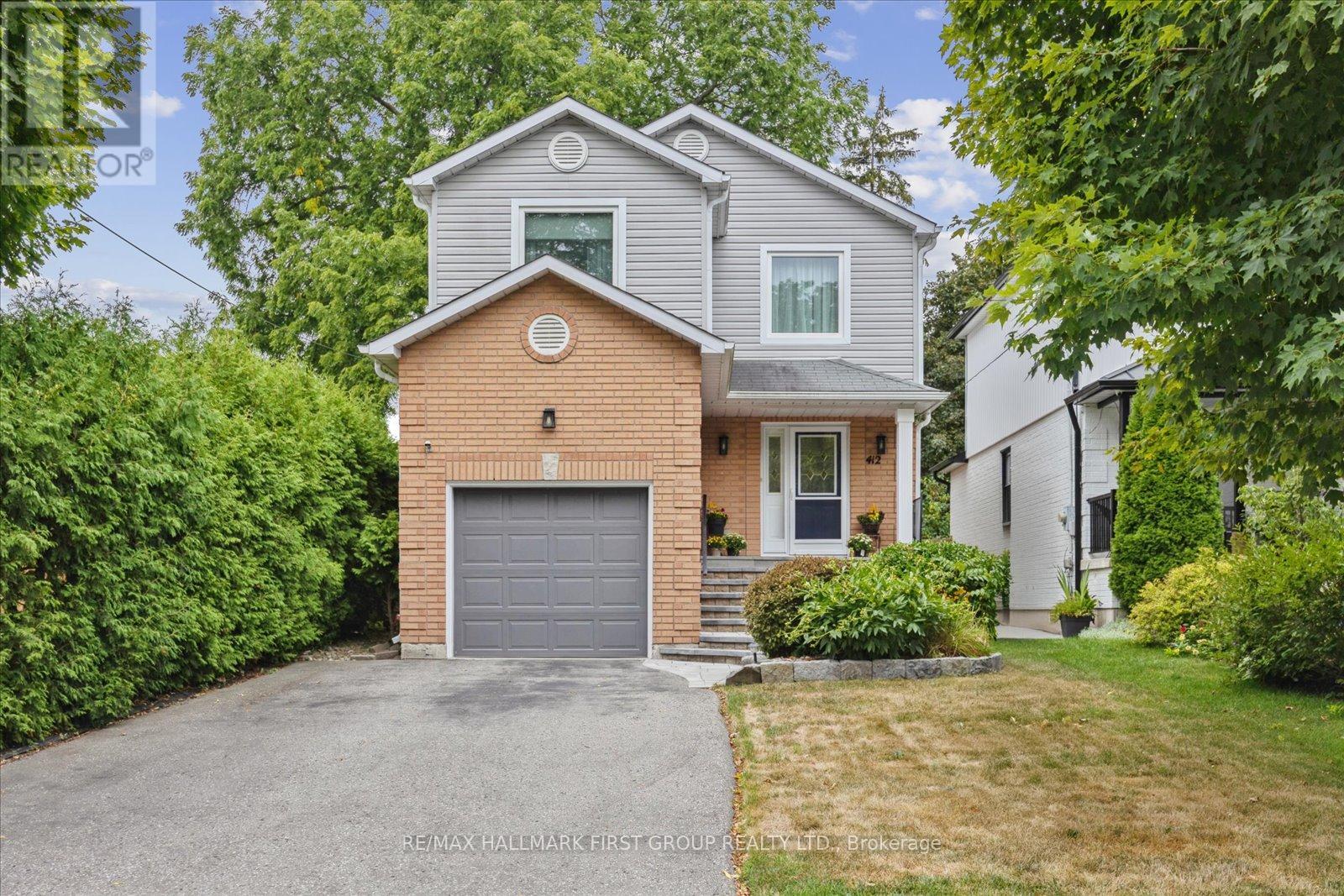
Highlights
Description
- Time on Houseful16 days
- Property typeSingle family
- Neighbourhood
- Median school Score
- Mortgage payment
Located in a prime downtown Whitby location, a short walk to shopping and restaurants, this home is brimming with character and has been meticulously maintained inside and out. Featuring hardwood flooring throughout, a sunken living room and renovated main washroom with skylight, this home blends timeless appeal with modern comfort. The finished basement with a 3-piece bath, ample storage and entrance to the garage from the home add to its functionality, while windows, siding, and eavestroughs have all been replaced in the last 10 years, ensuring peace of mind. Enjoy the widened driveway, striking front hardscaping, and an extra-deep backyard complete with lush gardens and a large deck perfect for entertaining. This home truly offers a combination of warmth, style, and thoughtful upgrades in one of Whitby's most desirable neighbourhoods. (id:63267)
Home overview
- Cooling Central air conditioning
- Heat source Natural gas
- Heat type Forced air
- Sewer/ septic Sanitary sewer
- # total stories 2
- # parking spaces 3
- Has garage (y/n) Yes
- # full baths 2
- # half baths 1
- # total bathrooms 3.0
- # of above grade bedrooms 3
- Flooring Hardwood
- Subdivision Downtown whitby
- Directions 1973492
- Lot size (acres) 0.0
- Listing # E12354406
- Property sub type Single family residence
- Status Active
- 3rd bedroom 3.99m X 2.62m
Level: 2nd - 2nd bedroom 3.85m X 2.67m
Level: 2nd - Primary bedroom 6.23m X 20.44m
Level: 2nd - Recreational room / games room 9.9m X 3.25m
Level: Basement - Dining room 2.8m X 3.35m
Level: Main - Eating area 4.75m X 2.9m
Level: Main - Kitchen 4.75m X 2.9m
Level: Main - Living room 3.8m X 3.35m
Level: Main
- Listing source url Https://www.realtor.ca/real-estate/28754706/412-athol-street-whitby-downtown-whitby-downtown-whitby
- Listing type identifier Idx

$-2,371
/ Month






