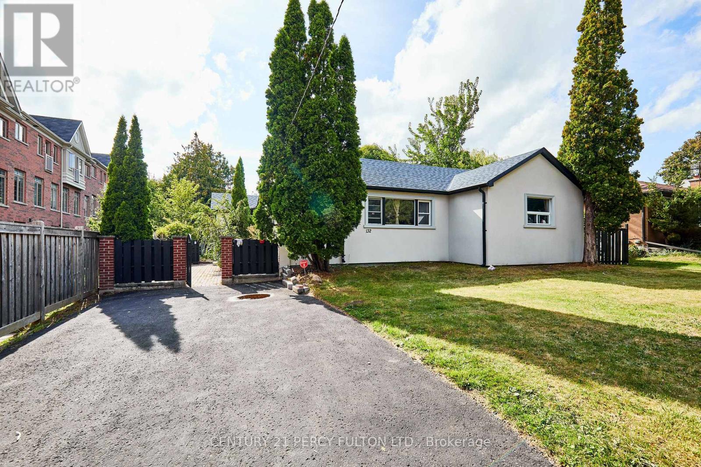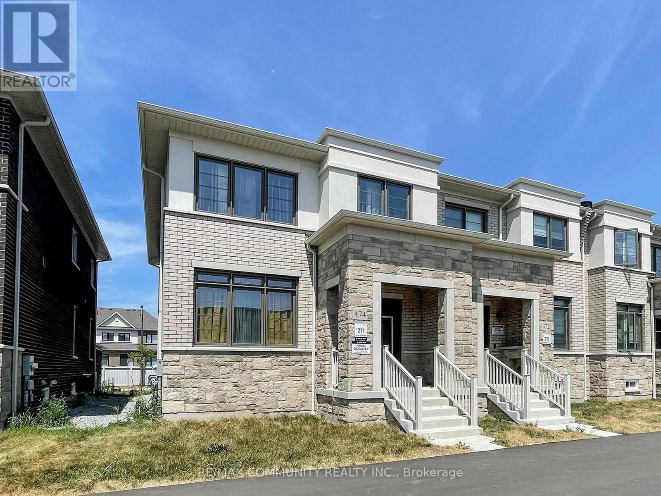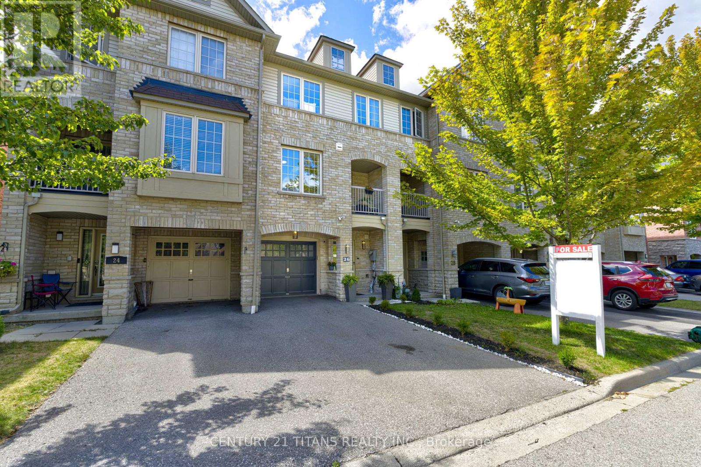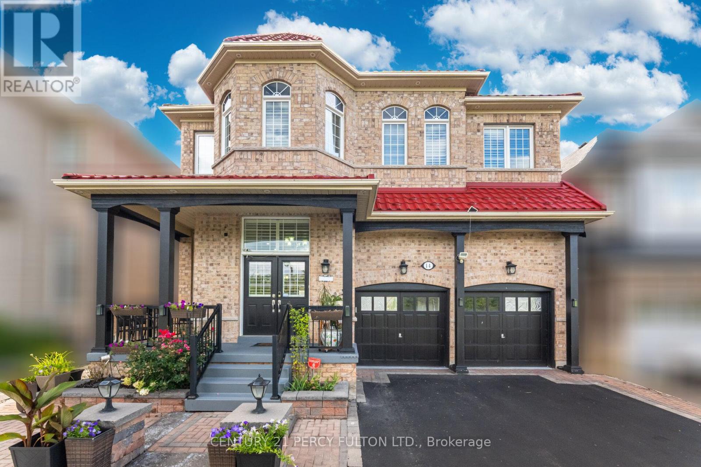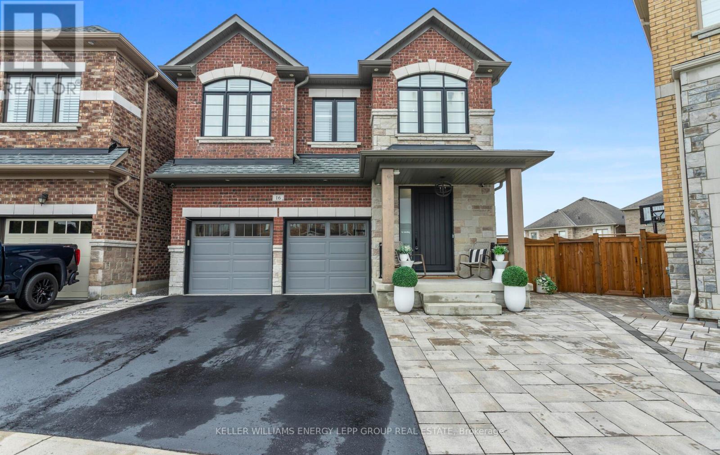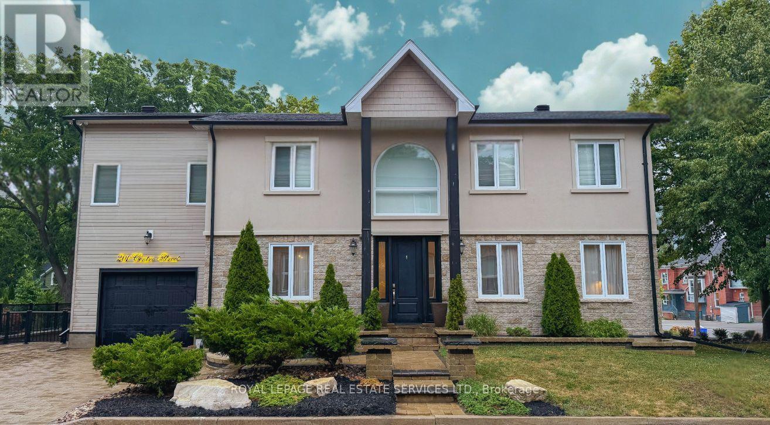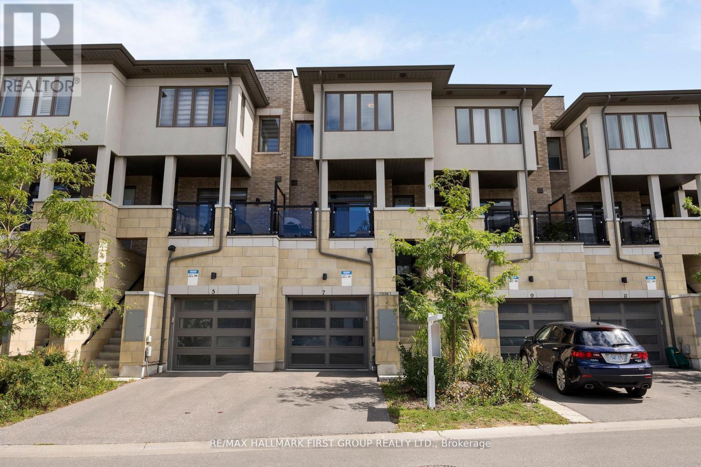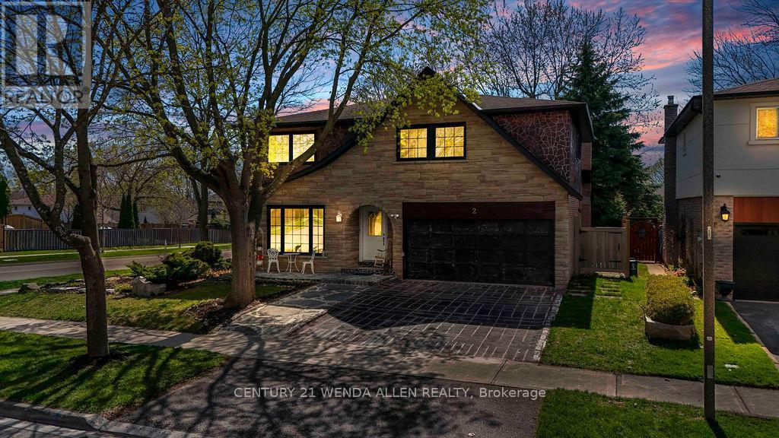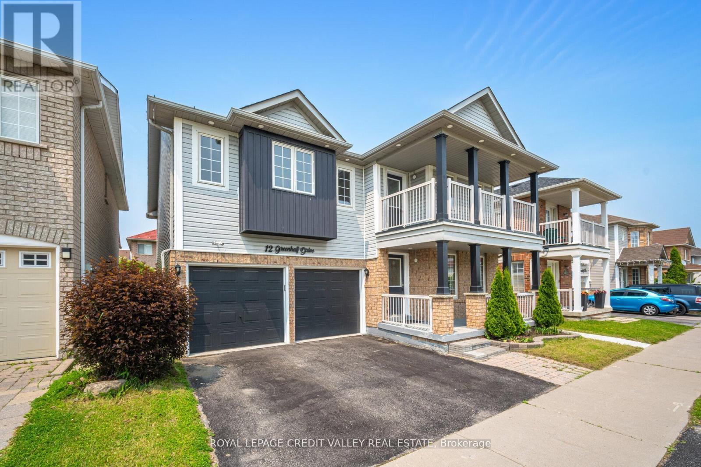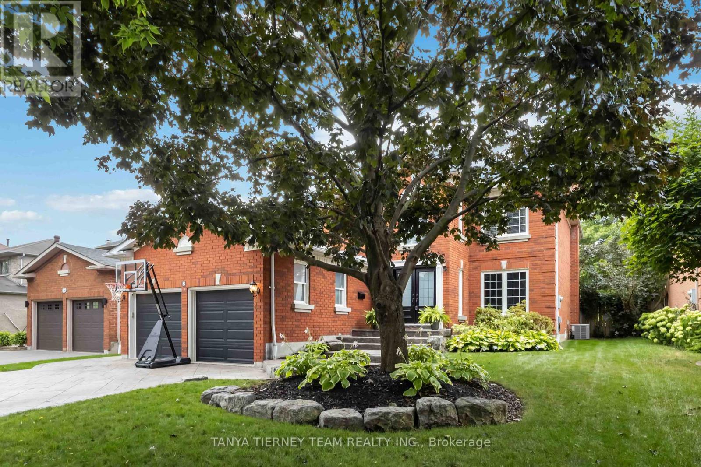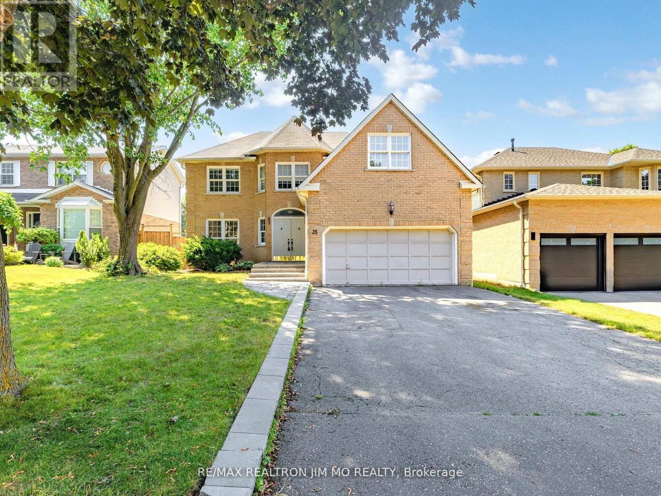- Houseful
- ON
- Whitby
- Lynde Creek
- 43 Allayden Dr
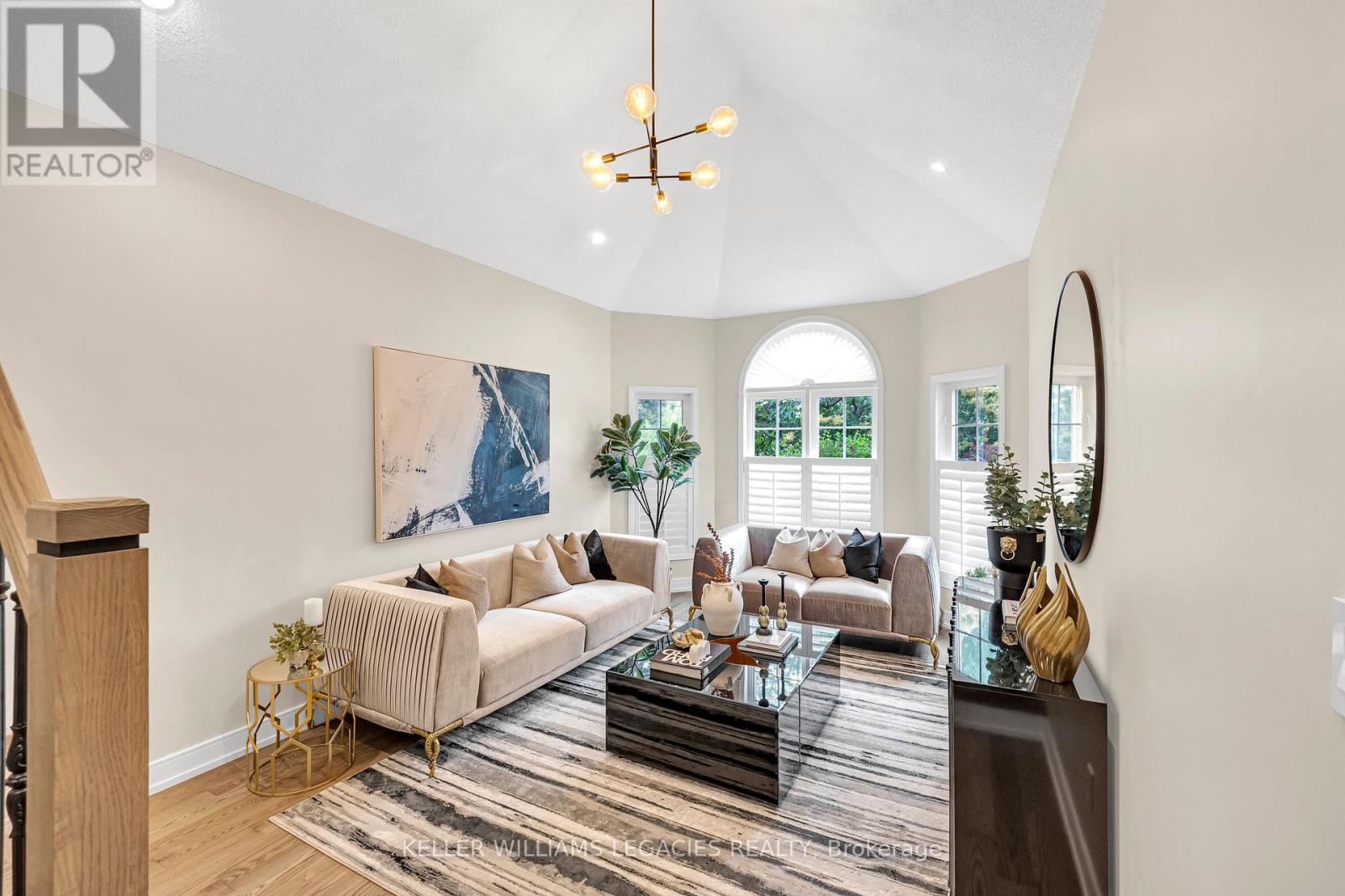
Highlights
Description
- Time on Houseful10 days
- Property typeSingle family
- Neighbourhood
- Median school Score
- Mortgage payment
Absolutely stunning Monarch-built executive home on a premium west-facing ravine lot, now priced to sell below recent comparable sales in Lynde Creek. Over $300,000 in upgrades including custom hardwood floors and stairs, heated flooring, full electrical upgrade with interior and exterior pot lights, spa-like ensuite, and a fully renovated basement.Thoughtfully designed 3,165 sq. ft. layout featuring cathedral ceiling living room, formal dining with French doors, main floor office with built-ins, and an open-concept kitchen overlooking the family room with gas fireplace.Upstairs includes a spa-like primary suite with walk-in closet and 5-pc ensuite, plus a rare second bedroom with cathedral ceiling, fireplace, and walk-in closet. The finished basement offers a large recreation space, games area, and additional bedroom.Enjoy complete privacy in your tree-lined backyard with no rear neighbours. Located in the highly sought-after Lynde Creek community close to schools, parks, trails, and major highways.Priced at $1,554,900, this home offers unmatched value compared to recent neighbourhood sales. Seller is motivated book your private showing today. (id:63267)
Home overview
- Cooling Central air conditioning
- Heat source Natural gas
- Heat type Forced air
- Sewer/ septic Sanitary sewer
- # total stories 2
- Fencing Fenced yard
- # parking spaces 4
- Has garage (y/n) Yes
- # full baths 3
- # half baths 1
- # total bathrooms 4.0
- # of above grade bedrooms 5
- Flooring Carpeted, hardwood
- Subdivision Lynde creek
- Directions 2159672
- Lot size (acres) 0.0
- Listing # E12337811
- Property sub type Single family residence
- Status Active
- 2nd bedroom 4.29m X 3.38m
Level: 2nd - 3rd bedroom 3.56m X 3.01m
Level: 2nd - 4th bedroom 3.53m X 2.86m
Level: 2nd - Sitting room 3.78m X 2.46m
Level: 2nd - Primary bedroom 6.85m X 3.47m
Level: 2nd - Bedroom 3.54m X 2.91m
Level: Basement - Recreational room / games room 8.29m X 7.65m
Level: Basement - Office 4.87m X 3.1m
Level: Main - Family room 5.18m X 3.38m
Level: Main - Kitchen 5.44m X 3.62m
Level: Main - Eating area 3.75m X 2.51m
Level: Main - Living room 5.12m X 3.44m
Level: Main - Dining room 4.24m X 3.5m
Level: Main
- Listing source url Https://www.realtor.ca/real-estate/28718335/43-allayden-drive-whitby-lynde-creek-lynde-creek
- Listing type identifier Idx

$-4,146
/ Month

