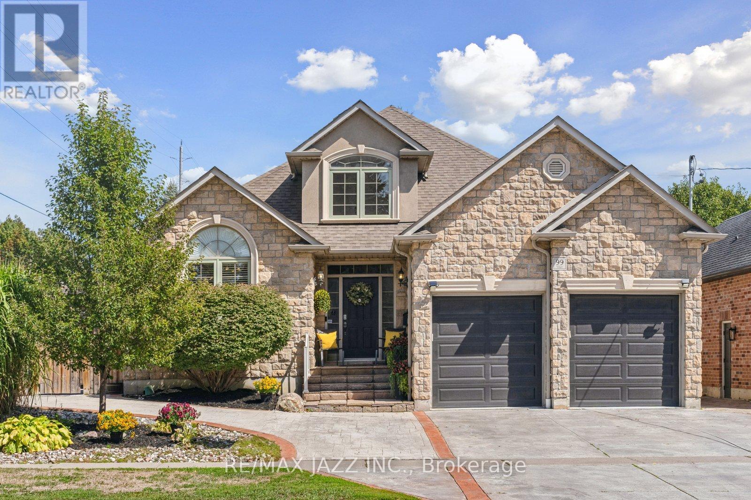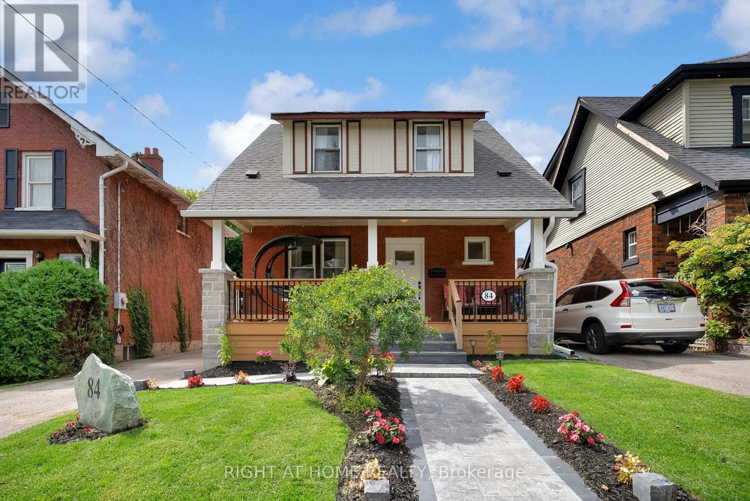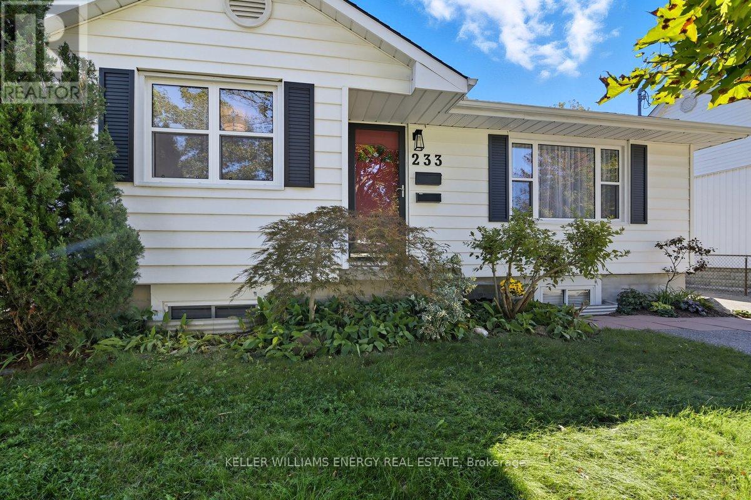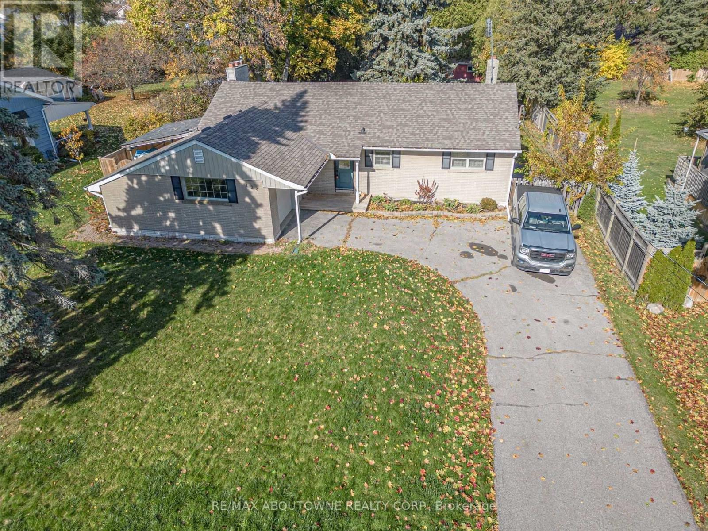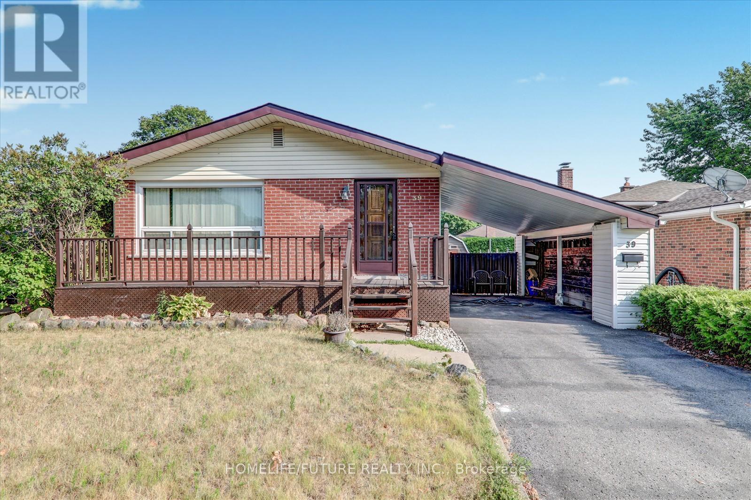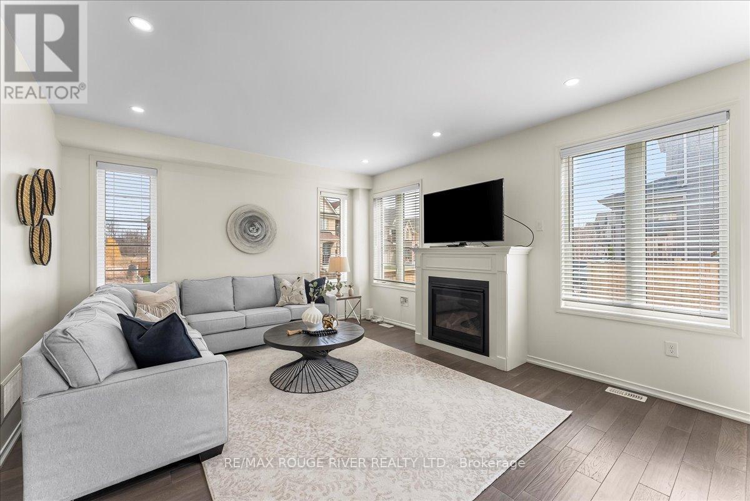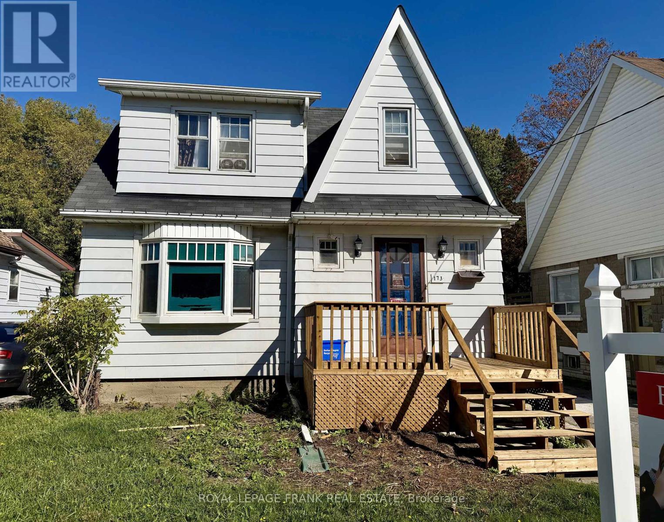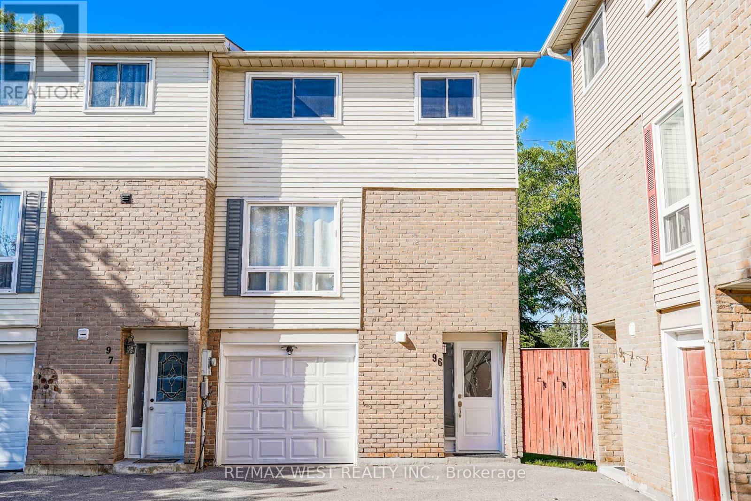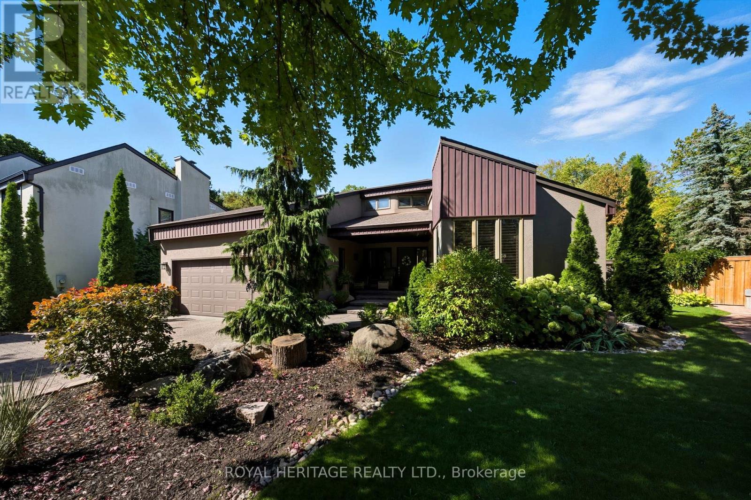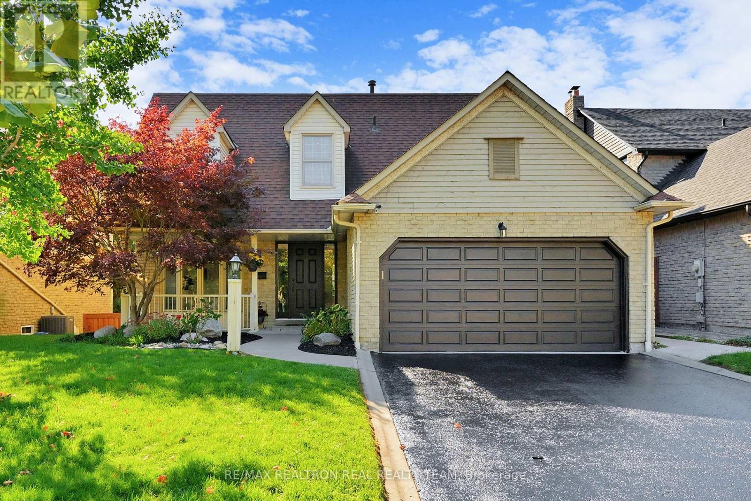- Houseful
- ON
- Whitby
- Rolling Acres
- 43 Chatterson St
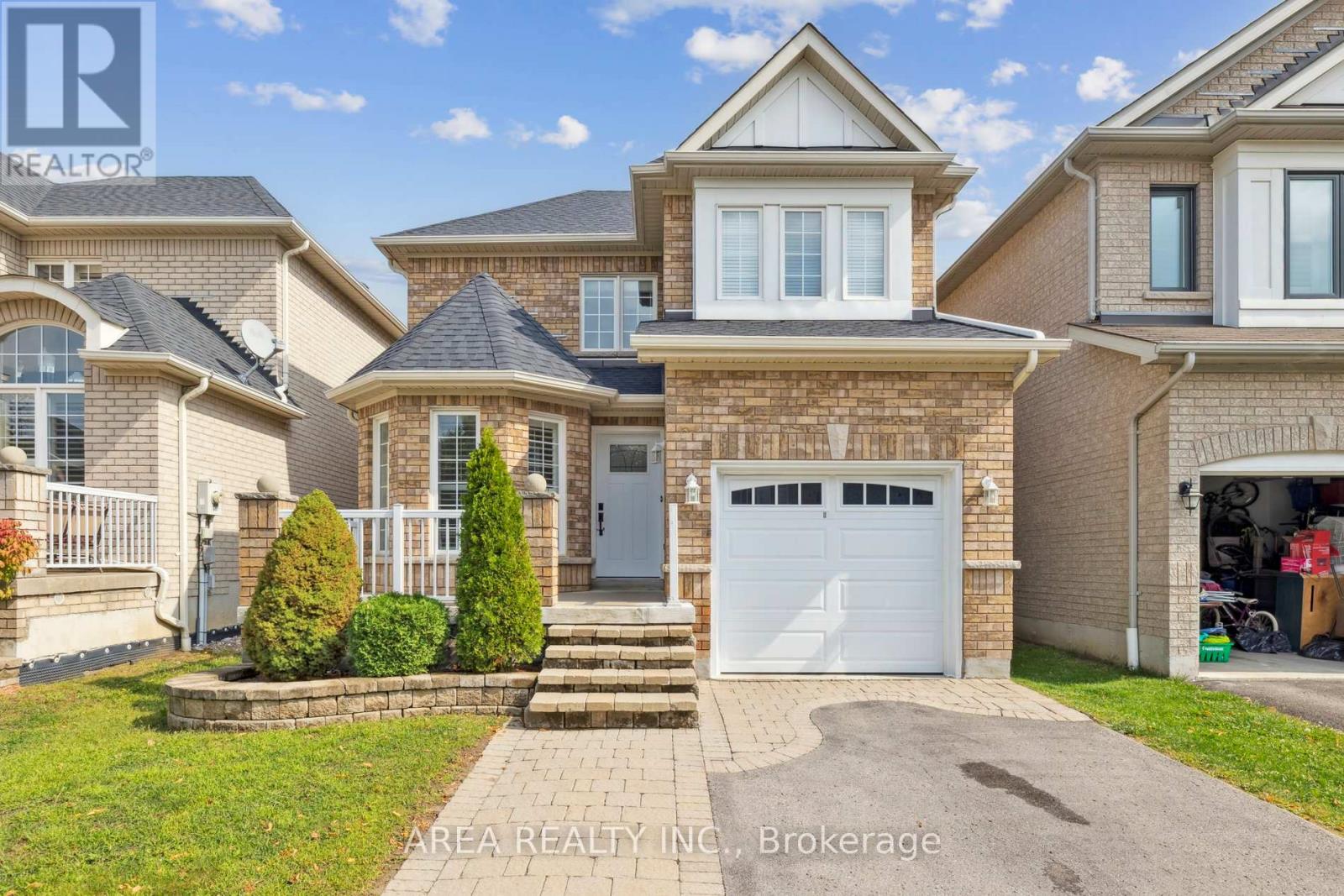
Highlights
Description
- Time on Housefulnew 23 hours
- Property typeSingle family
- Neighbourhood
- Median school Score
- Mortgage payment
Welcome to this spacious and bright detached 2-storey home in Whitby's sought-after Rolling Acres community. Featuring 3 generous bedrooms and 3 bathrooms, this home is designed for modern family living. The sun-filled principal rooms are accented with California shutters, offering both style and privacy. Enjoy a large kitchen with stainless steel appliances and plenty of counter storage space. Upstairs, the impressive primary bedroom retreat features a walk-in closet, and a luxurious 5-piece ensuite with double vanity, soaker tub, and separate shower. The finished basement adds even more living space with a large rec room, perfect for entertaining, a home theatre, or a play area. With a family-friendly layout, tons of storage space, and a prime location close to schools, parks, shopping, and transit, this home is the perfect blend of comfort and convenience. ** This is a linked property.** (id:63267)
Home overview
- Cooling Central air conditioning
- Heat source Natural gas
- Heat type Forced air
- Sewer/ septic Sanitary sewer
- # total stories 2
- # parking spaces 3
- Has garage (y/n) Yes
- # full baths 2
- # half baths 1
- # total bathrooms 3.0
- # of above grade bedrooms 3
- Flooring Hardwood, tile, laminate, concrete
- Subdivision Rolling acres
- Directions 1948806
- Lot size (acres) 0.0
- Listing # E12435736
- Property sub type Single family residence
- Status Active
- Primary bedroom 3.66m X 4.34m
Level: Other - 2nd bedroom 5.23m X 2.9m
Level: Other - Living room 5.82m X 4.42m
Level: Other - Other 3.33m X 3.68m
Level: Other - Dining room 3m X 3.05m
Level: Other - Kitchen 3.25m X 3.05m
Level: Other - Laundry 7.14m X 3.68m
Level: Other - Family room 6.83m X 3.63m
Level: Other - Recreational room / games room 10.36m X 6.63m
Level: Other - 3rd bedroom 3.84m X 2.92m
Level: Other
- Listing source url Https://www.realtor.ca/real-estate/28932067/43-chatterson-street-whitby-rolling-acres-rolling-acres
- Listing type identifier Idx

$-2,797
/ Month

