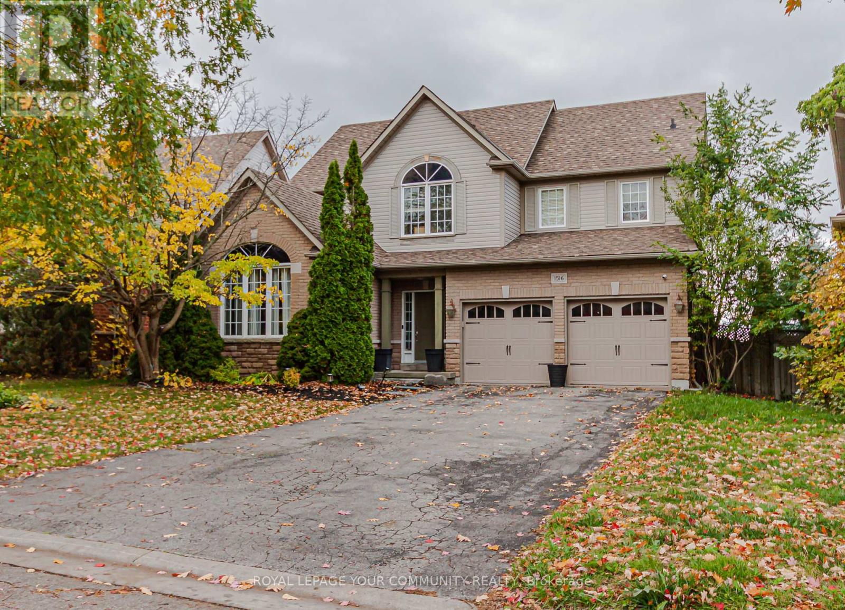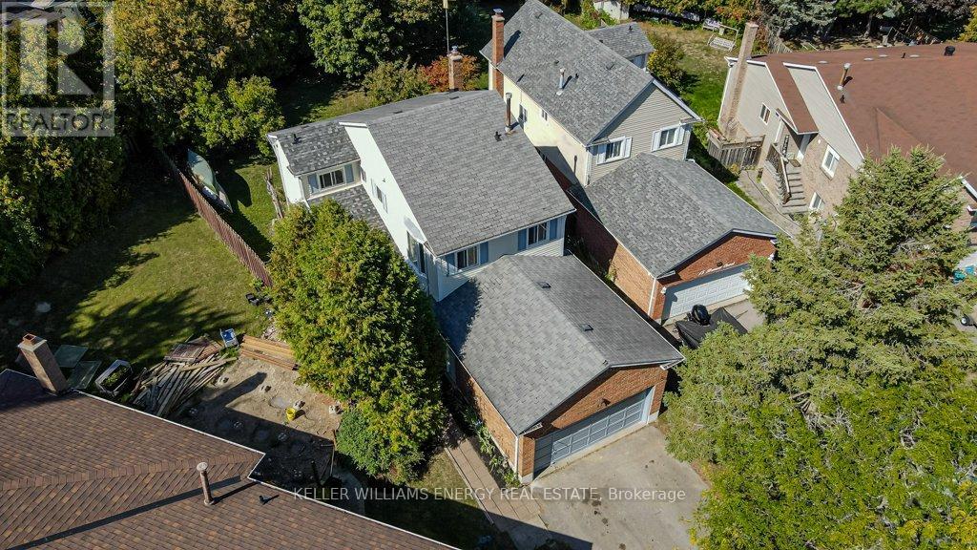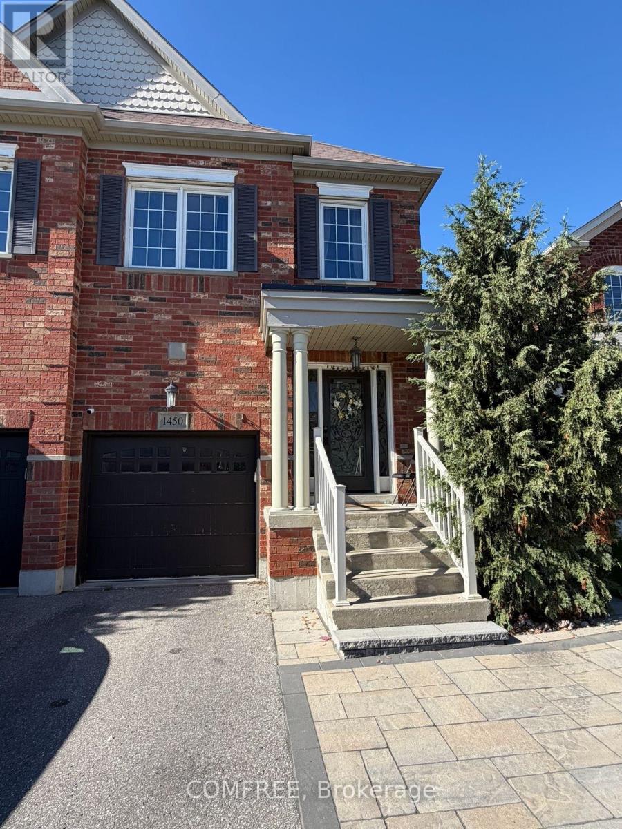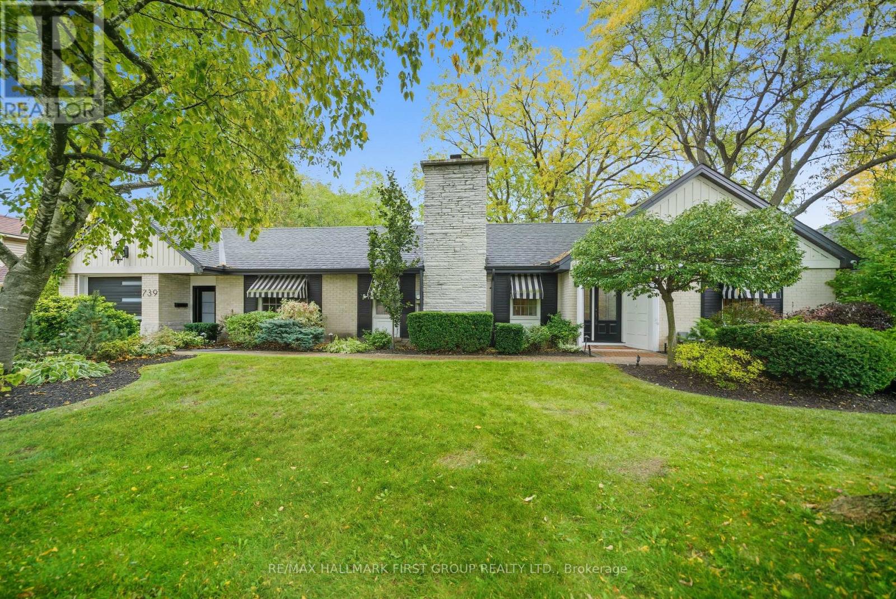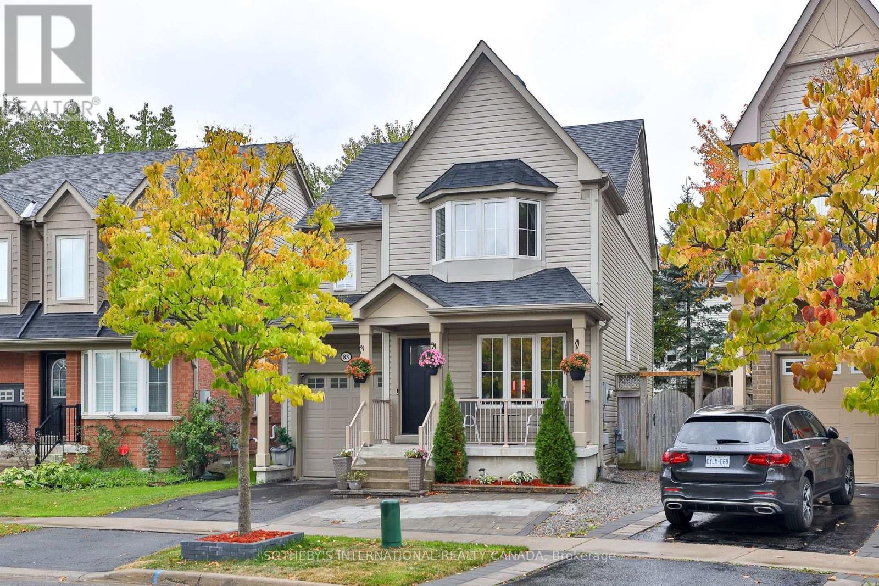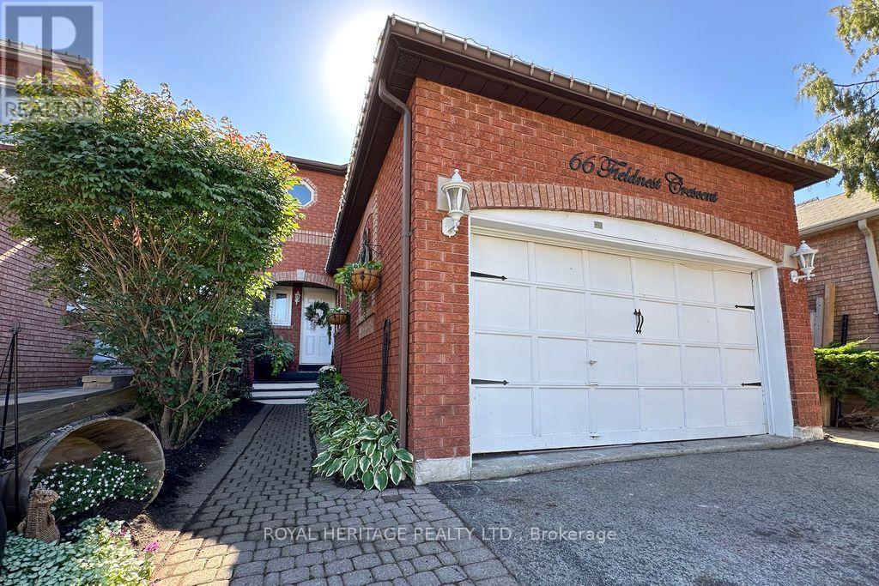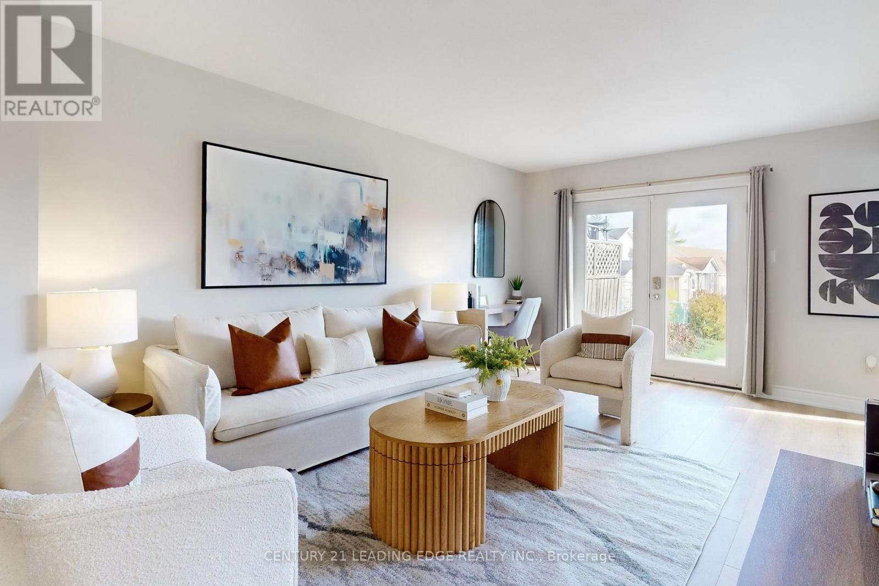- Houseful
- ON
- Whitby
- Rolling Acres
- 44 Porcelain Way
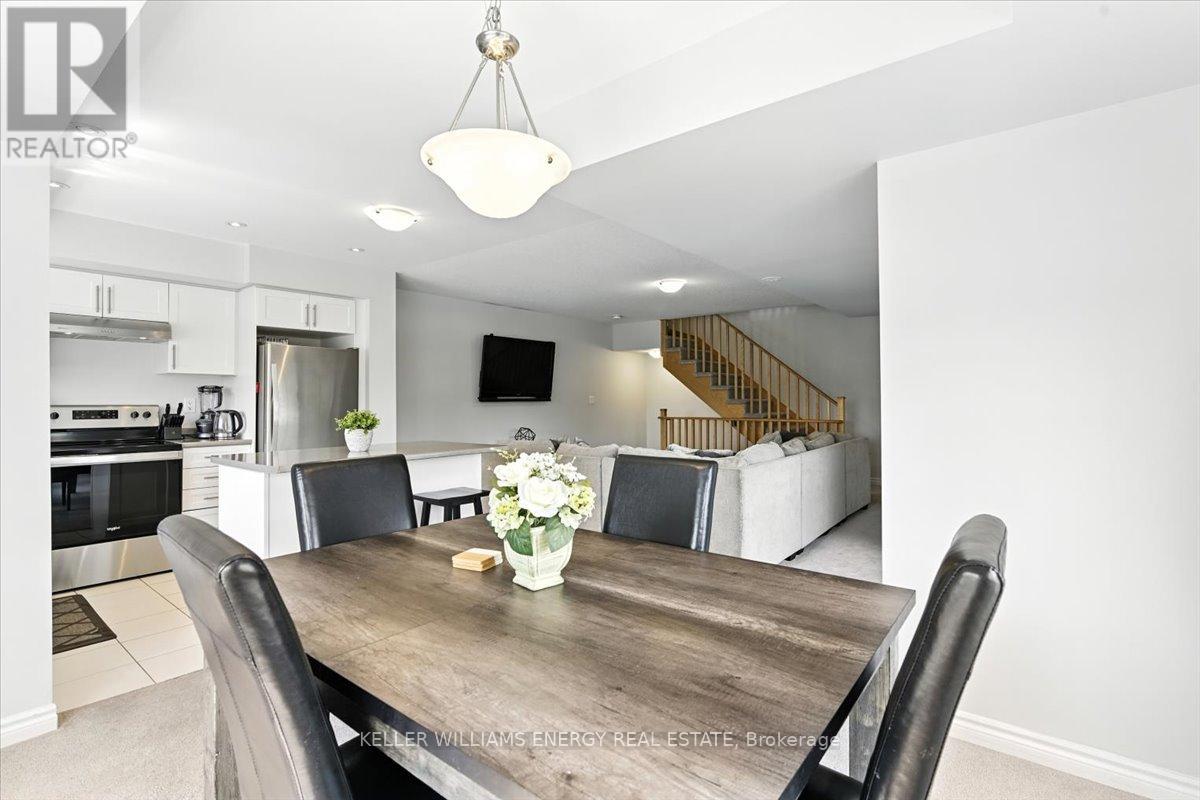
Highlights
Description
- Time on Houseful67 days
- Property typeSingle family
- Neighbourhood
- Median school Score
- Mortgage payment
Cue the theme song. This 3-storey end-unit townhome is about to become the set of your next chapter. Episode one? The main floor, where you've got a welcoming sitting room for meet-and-greets (or strategic people-watching) and a laundry room conveniently placed for all those how did we get so many socks moments. Cut to the second floor: bright, open-concept, and absolutely drenched in natural light from so many windows. The carpeted living room flows seamlessly into the kitchen and dining area, making it easy for characters to wander in with witty one-liners. The kitchen is a co-star worth swooning over: white cabinets, a center island, stainless steel appliances, pot lights, and a walkout to the balcony (perfect for heartfelt conversations or dramatic exits). There's also a 2-piece powder room for quick scene changes. And finally, the top floor: the primary bedroom with a walk-in closet and ensuite (walk-in shower for those running late mornings), a second bedroom with statement-making arched windows, and a third bedroom plus 4-piece bath for the supporting cast. Located close to all amenities, with easy access to the 412/401 and Whitby GO, because even in sitcoms, location matters. Laughs, drama, and heartwarming moments are included, tune in daily. (id:63267)
Home overview
- Cooling Central air conditioning
- Heat source Natural gas
- Heat type Forced air
- Sewer/ septic Sanitary sewer
- # total stories 3
- # parking spaces 2
- Has garage (y/n) Yes
- # full baths 2
- # half baths 1
- # total bathrooms 3.0
- # of above grade bedrooms 3
- Flooring Carpeted, tile
- Subdivision Rolling acres
- Lot size (acres) 0.0
- Listing # E12347510
- Property sub type Single family residence
- Status Active
- Living room 4.9m X 4.72m
Level: 2nd - Dining room 3.38m X 3.35m
Level: 2nd - Kitchen 2.62m X 3.04m
Level: 2nd - 3rd bedroom 2.43m X 3.13m
Level: 3rd - 2nd bedroom 2.77m X 2.74m
Level: 3rd - Primary bedroom 3.07m X 3.65m
Level: 3rd - Den 2.98m X 3.04m
Level: Main
- Listing source url Https://www.realtor.ca/real-estate/28739948/44-porcelain-way-whitby-rolling-acres-rolling-acres
- Listing type identifier Idx

$-1,944
/ Month



