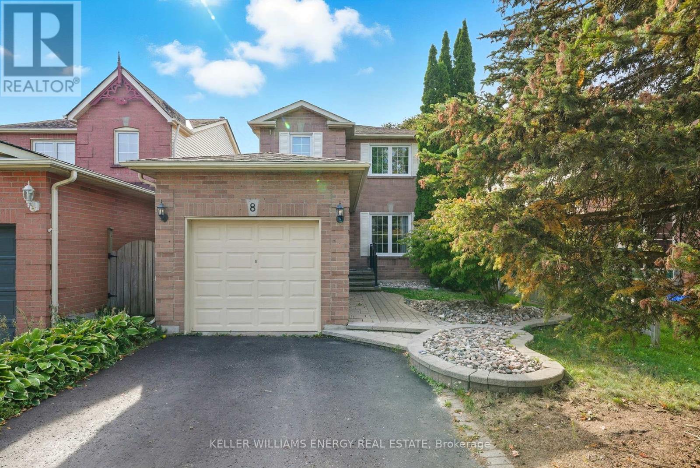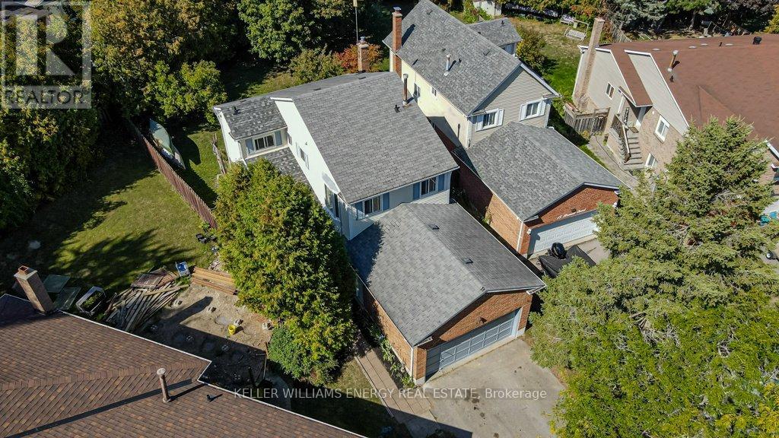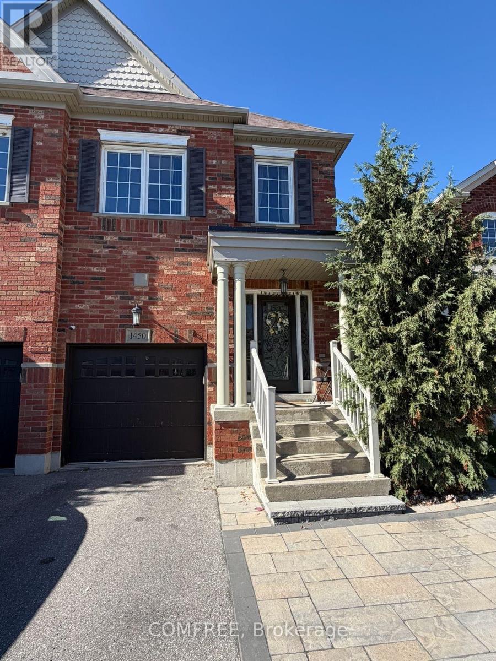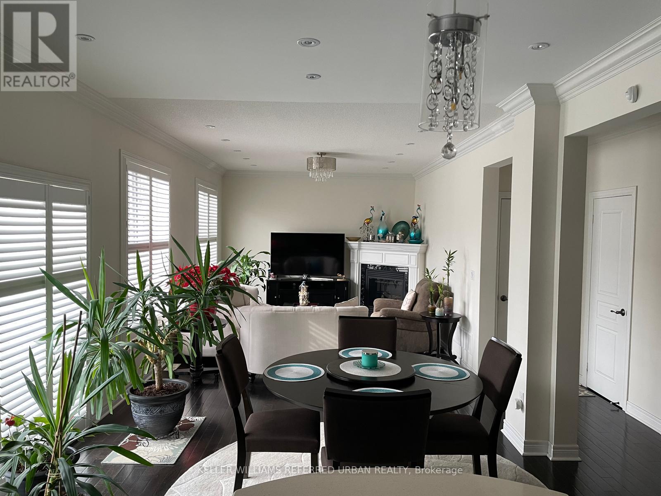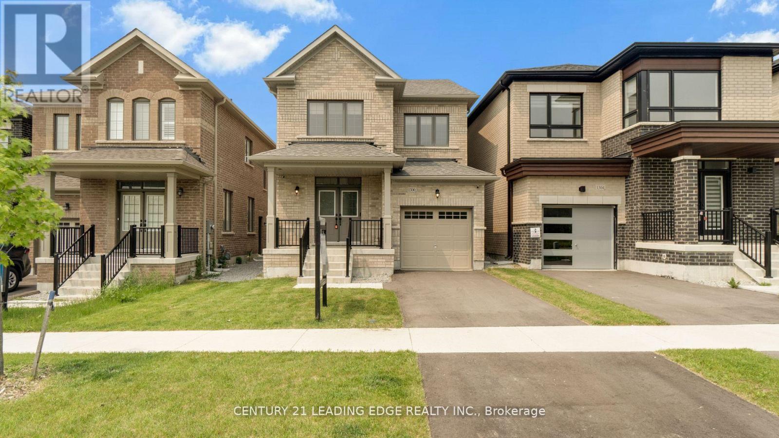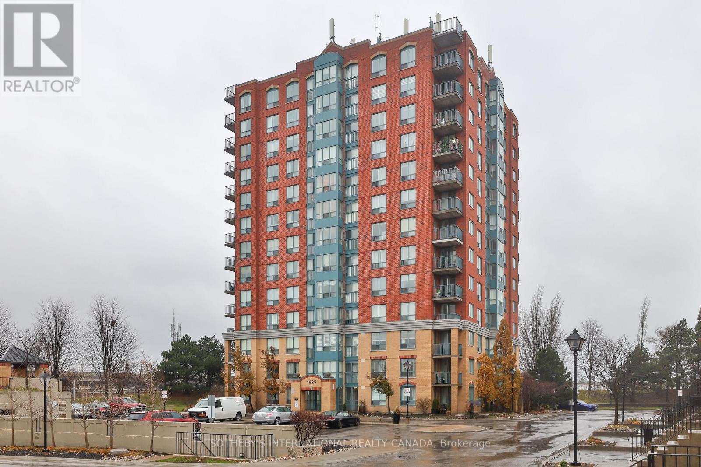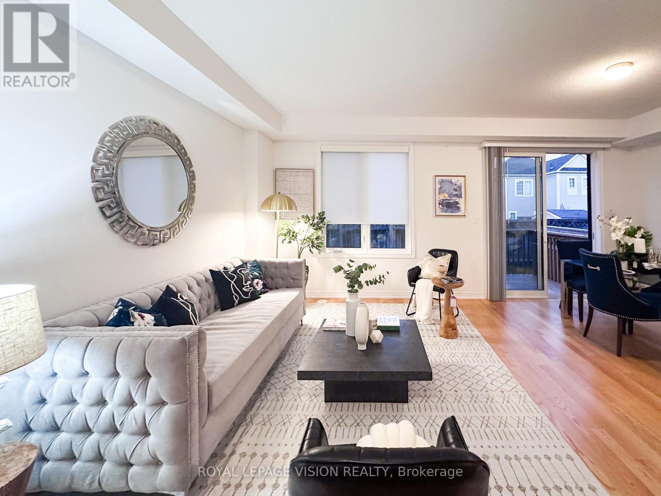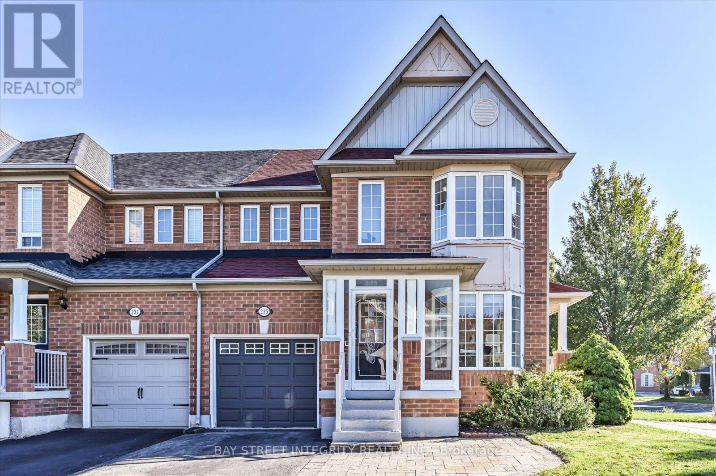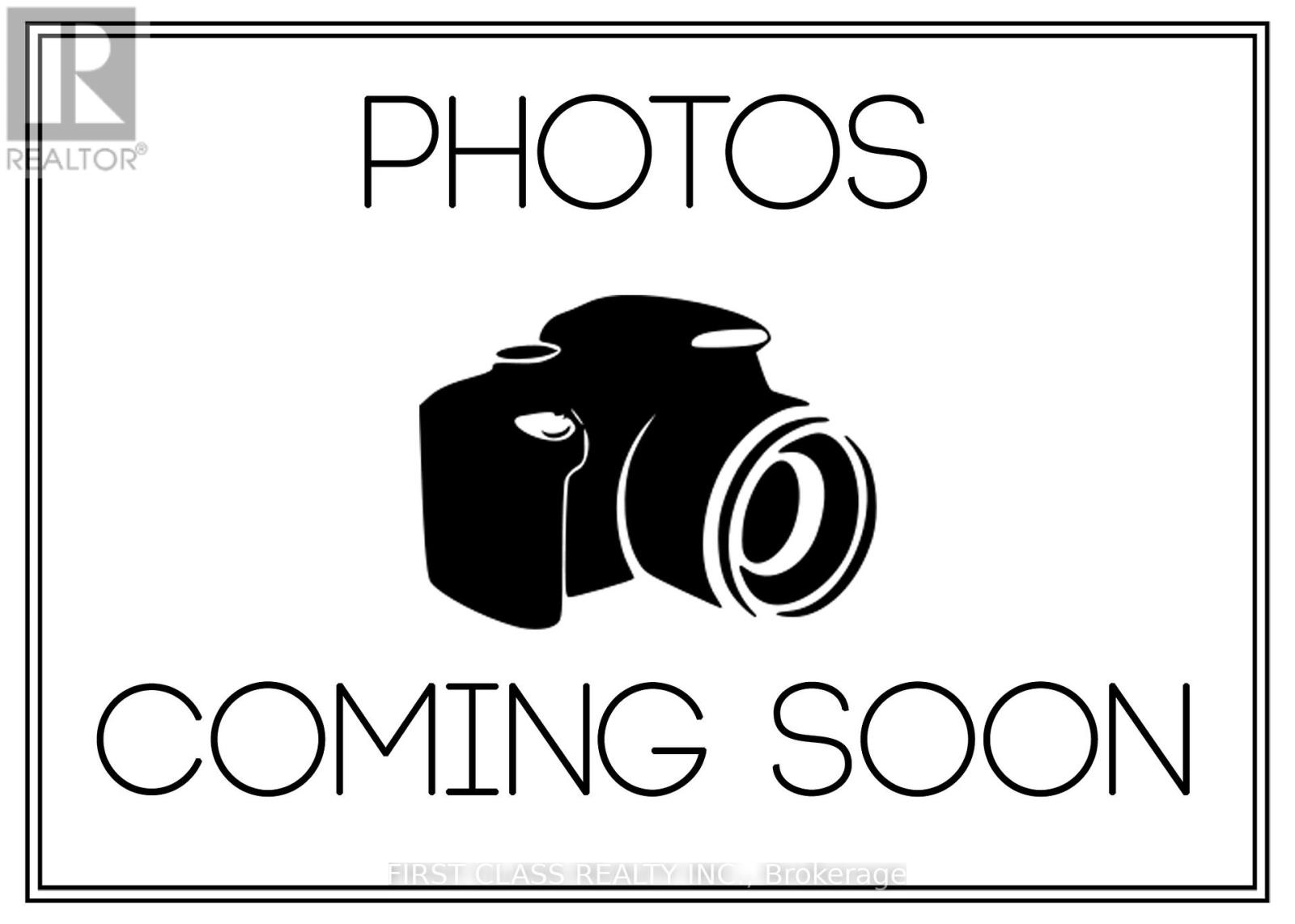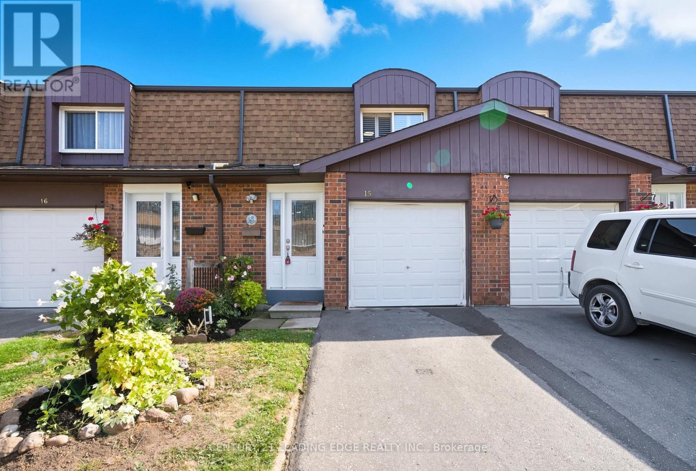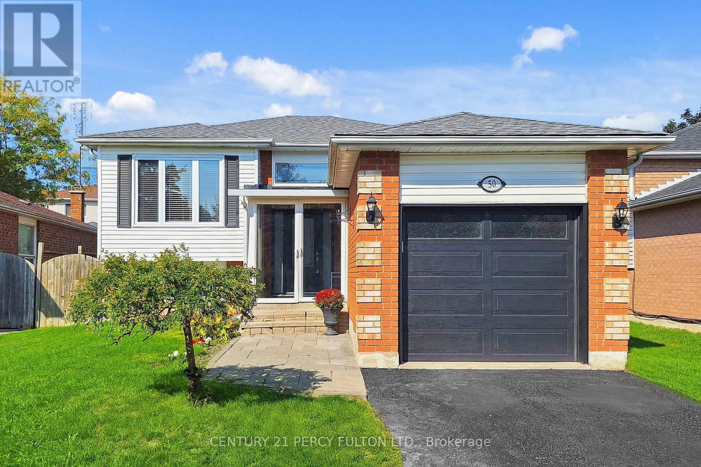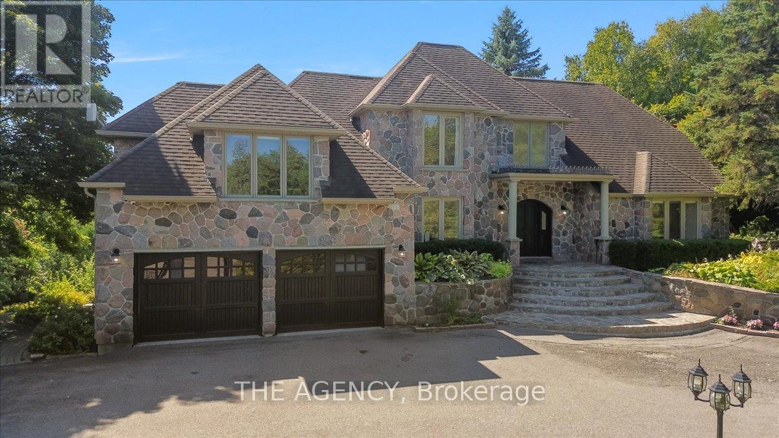
Highlights
Description
- Time on Houseful48 days
- Property typeSingle family
- Median school Score
- Mortgage payment
Welcome to over 10 acres of pure luxury living in the heart of rural Whiby. This 4+1 with over 5000+ sq. ft. executive estate is more than a home - it's a lifestyle retreat designed for those who value privacy, elegance and entertainment. Step inside and discover a residence that offer resort-style amenities at your fingertips. From state-of-the-art home cinema and private sauna to a hot tub and inground pool oasis, every detail was crafted for relaxation and indulgence. Outdoors, your property transforms into a personal playground; a private pond, basketball court and exclusive ATV trails make every day feel like a getaway. Whether you're hosting lavish gatherings or enjoying quiet evenings with family, this estate delivers both luxury and tranquility. Enhanced with a modem security system and a timeless brick exterior, this estate embodies sophistication and peace of mind. (id:63267)
Home overview
- Cooling Central air conditioning
- Heat source Electric
- Heat type Forced air
- Has pool (y/n) Yes
- Sewer/ septic Septic system
- # total stories 2
- # parking spaces 12
- Has garage (y/n) Yes
- # full baths 4
- # half baths 1
- # total bathrooms 5.0
- # of above grade bedrooms 5
- Flooring Laminate, ceramic
- Has fireplace (y/n) Yes
- Subdivision Rural whitby
- Directions 1594162
- Lot size (acres) 0.0
- Listing # E12378258
- Property sub type Single family residence
- Status Active
- 2nd bedroom 5.27m X 3.91m
Level: 2nd - 3rd bedroom 6.15m X 5.28m
Level: 2nd - 4th bedroom 5.87m X 5.68m
Level: 2nd - Bathroom Measurements not available
Level: Basement - Media room Measurements not available
Level: Basement - Recreational room / games room Measurements not available
Level: Basement - Great room 9.02m X 5.05m
Level: Main - Primary bedroom 5.31m X 5.18m
Level: Main - Eating area 3.43m X 3.07m
Level: Main - Mudroom 4.17m X 3.25m
Level: Main - Dining room 4.01m X 3.91m
Level: Main - Kitchen 6.27m X 4.55m
Level: Main
- Listing source url Https://www.realtor.ca/real-estate/28808249/445-townline-road-w-whitby-rural-whitby
- Listing type identifier Idx

$-10,664
/ Month

