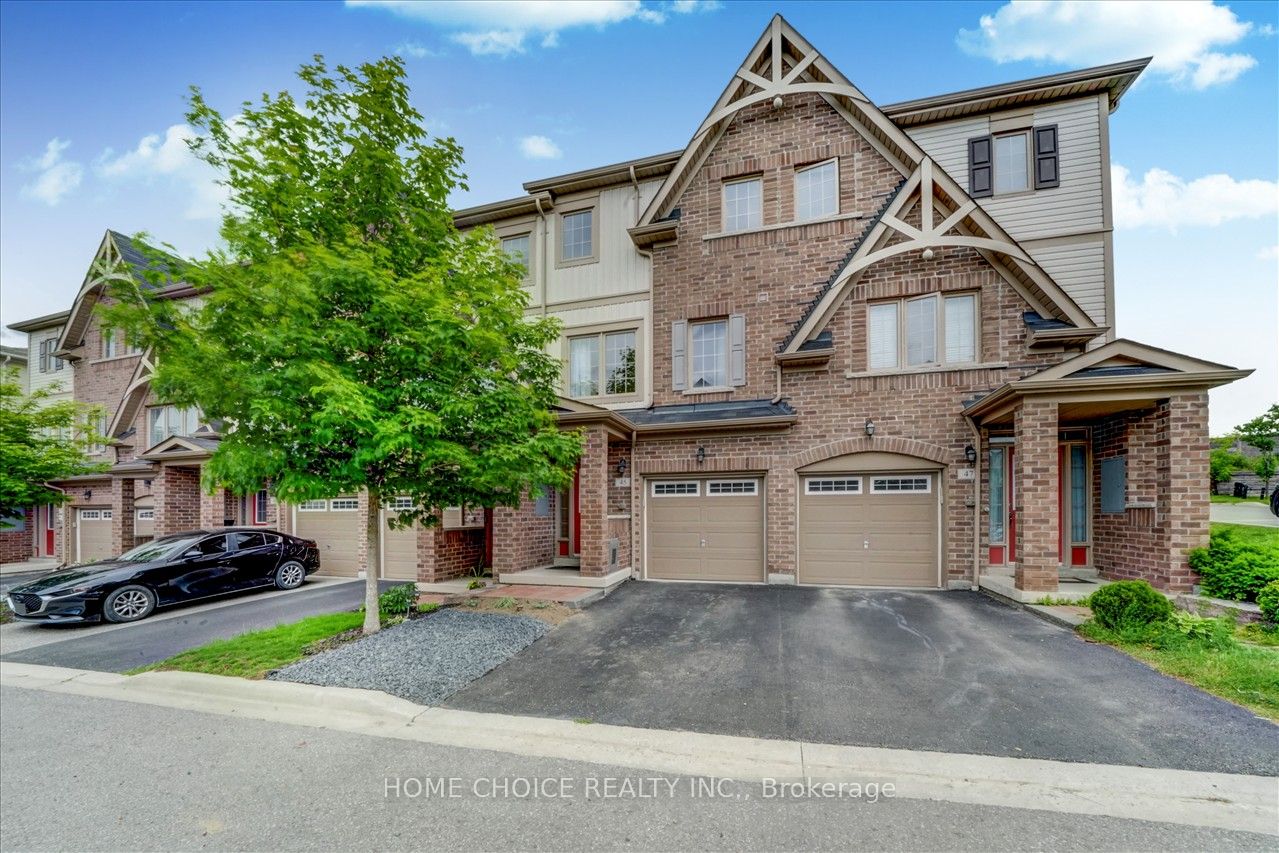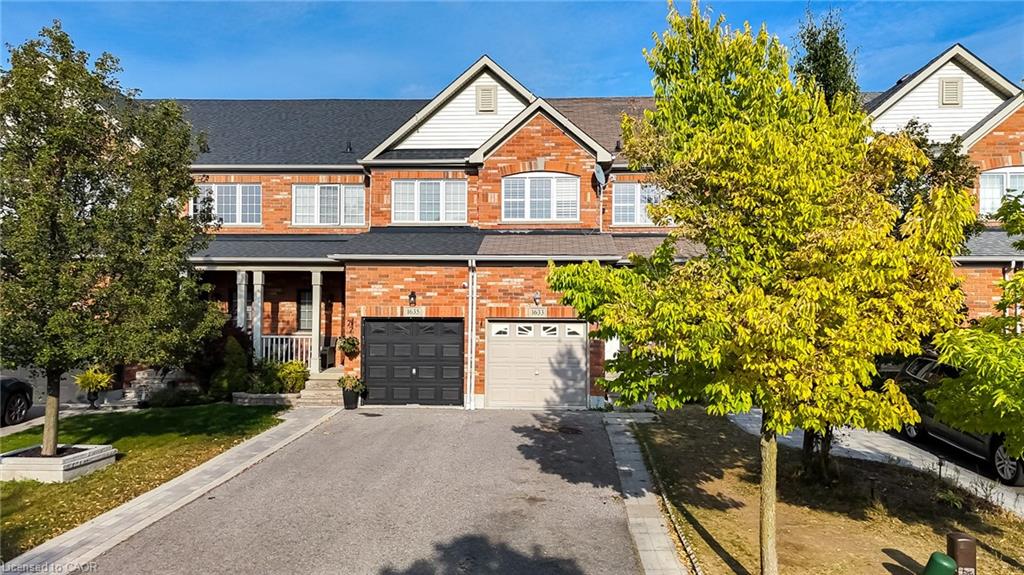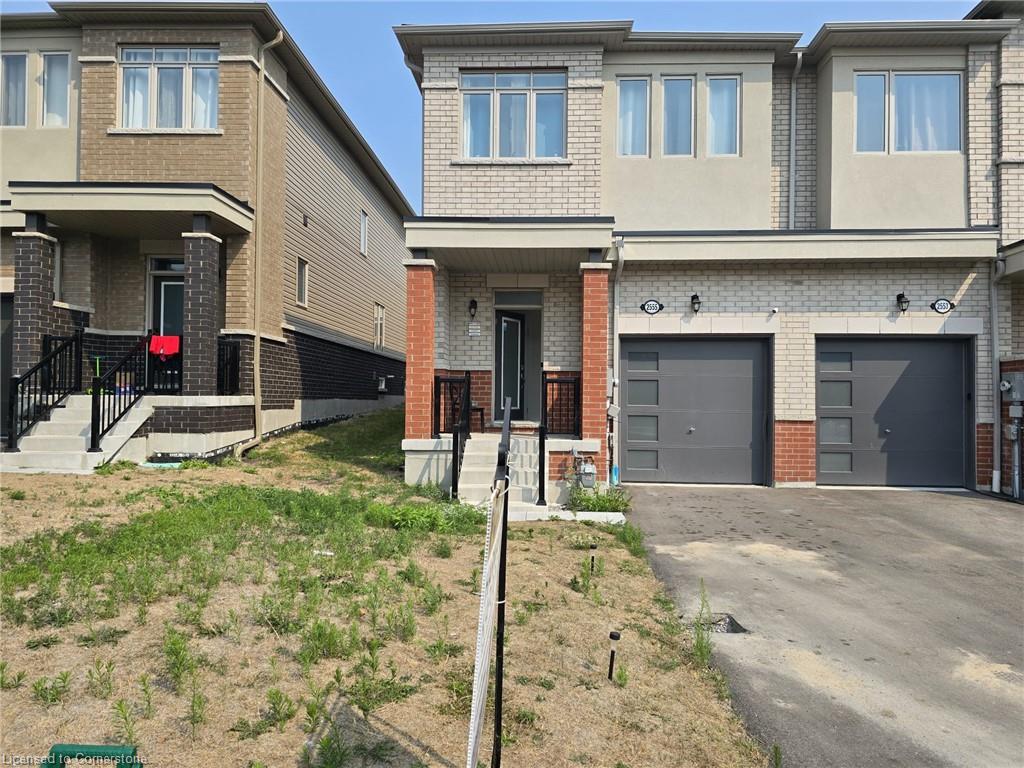- Houseful
- ON
- Whitby
- Blue Grass Meadows
- 45 Comfort Way

Highlights
This home is
0%
Time on Houseful
497 Days
School rated
5.8/10
Whitby
3.85%
Description
- Home value ($/Sqft)$457/Sqft
- Time on Houseful497 days
- Property typeAtt/row/twnhouse
- Style2-storey
- Neighbourhood
- CommunityBlue Grass Meadows
- Median school Score
- Lot size1,468 Sqft
- Garage spaces1
- Mortgage payment
Welcome to 45 Comfort Way in an Family Orientated 'The May Flower' Complex in Whitby Blue Grass Meadows Community. Beautiful and Spacious 3 Bedroom & 4 Washroom Townhouse with Rec Room on Ground Level a Single Built-In Garage. Walkout To Fenced Back Yard. Positive Feelings. Visitors' Parkings. Close to Public Transit, Short Distance To Schools, Whitby Mall, Durham College Whitby Campus, Trent University Durham GTA, Super Market, Medical Centre, Pharmacy, HWY 401/412, Civic Recreation Complex, and Public Library. The monthly POTL fee is $151.55, covering snow and garbage removal.
HOME CHOICE REALTY INC.
MLS®#E8424530 updated 1 year ago.
Houseful checked MLS® for data 1 year ago.
Home overview
Amenities / Utilities
- Cooling Central air
- Heat source Gas
- Heat type Forced air
- Sewer/ septic Sewers
Exterior
- Construction materials Brick,vinyl siding
- # garage spaces 1
- # parking spaces 1
- Drive Private
- Garage features Built-in
- Has basement (y/n) Yes
Interior
- # full baths 4
- # total bathrooms 4.0
- # of above grade bedrooms 3
- Family room available No
Location
- Community Blue grass meadows
- Community features Fenced yard,library,park,public transit,rec centre,school
- Area Durham
- Water source Municipal
Lot/ Land Details
- Exposure N
- Lot size units Feet
Overview
- Approx age 6 - 15
- Approx square feet (range) 1500.0.minimum - 1500.0.maximum
- Basement information Finished
- Mls® # E8424530
- Property sub type Townhouse
- Status Active
- Virtual tour
- Tax year 2024
Rooms Information
metric
- Type 2 washroom Numpcs 2
Level: Main - Kitchen Tile Floor: 4.62m X 4.13m
Level: Main - Dining room Laminate: 6.21m X 4.62m
Level: Main - 3rd bedroom Laminate: 4.27m X 2.65m
Level: 2nd - Other Ceramic Floor: 4.82m X 1.08m
Level: Ground - Bathroom Tile Floor: 940.3m X 1.51m
Level: 2nd
SOA_HOUSEKEEPING_ATTRS
- Listing type identifier Idx

Lock your rate with RBC pre-approval
Mortgage rate is for illustrative purposes only. Please check RBC.com/mortgages for the current mortgage rates
$-2,133
/ Month25 Years fixed, 20% down payment, % interest
$
$
$
%
$
%

Schedule a viewing
No obligation or purchase necessary, cancel at any time
Real estate & homes for sale nearby



