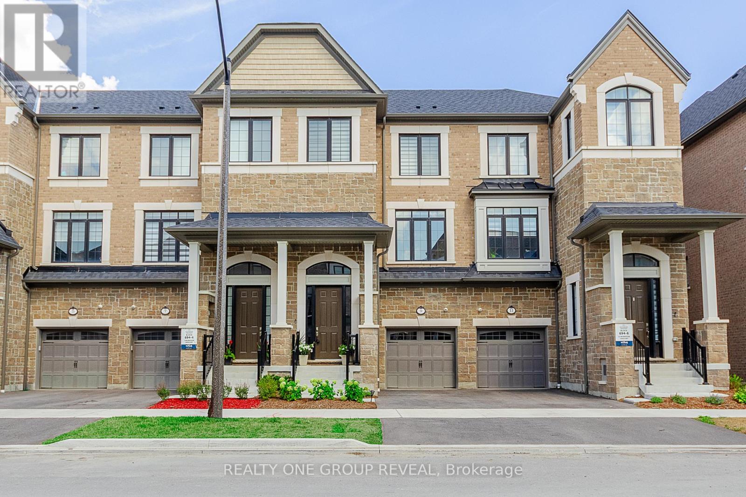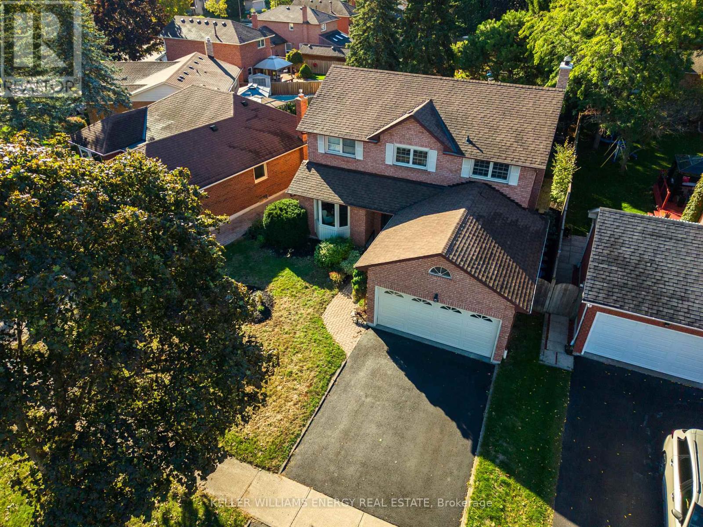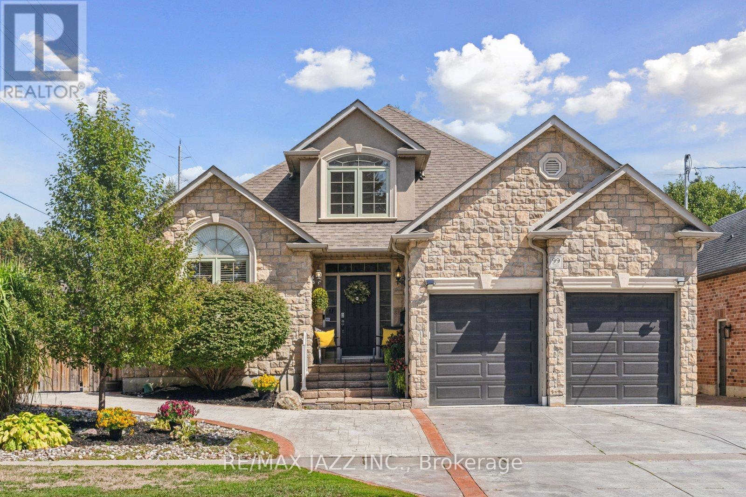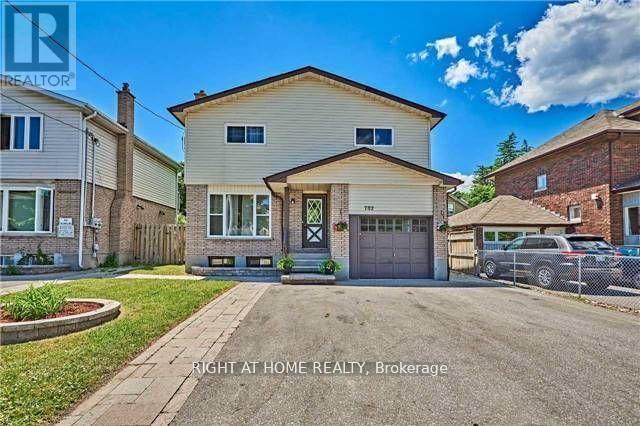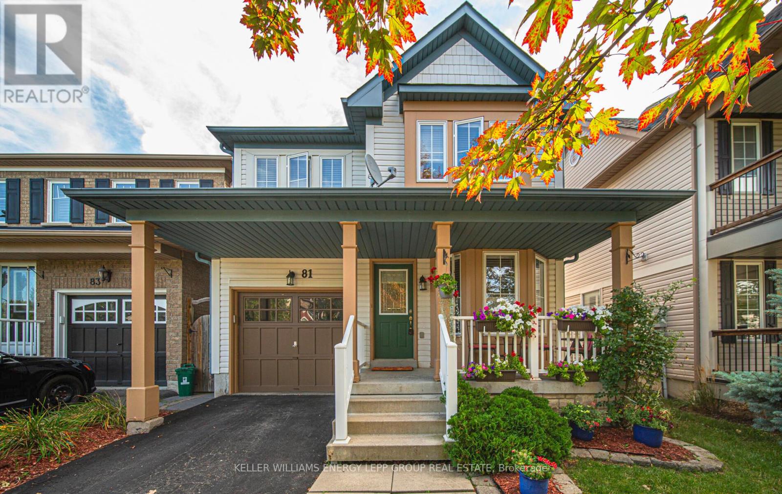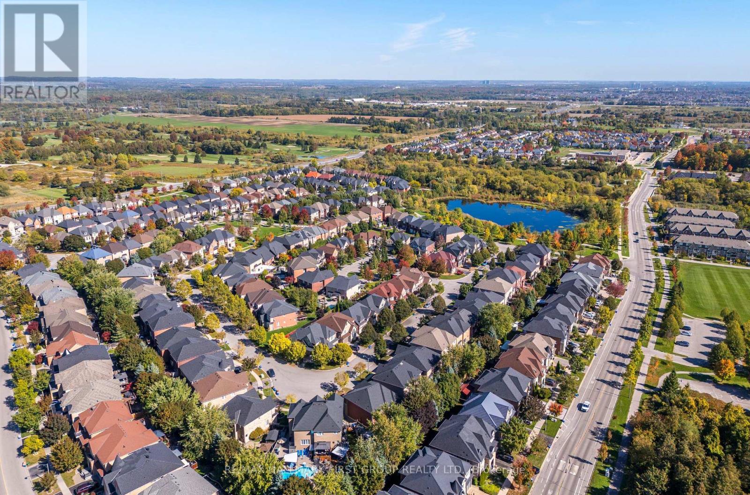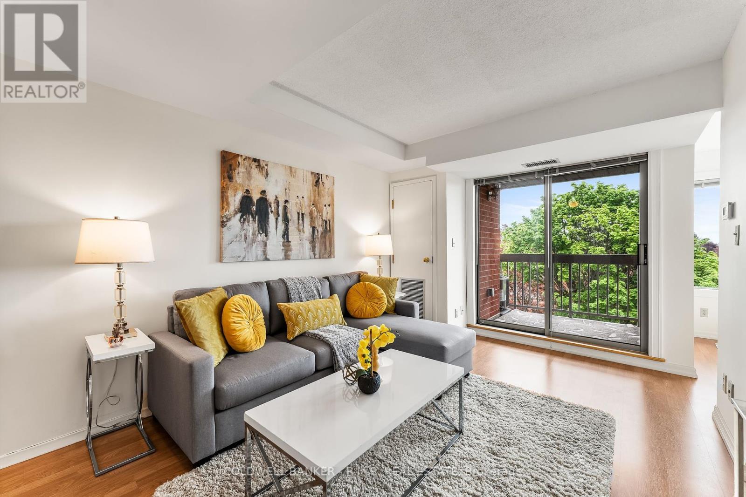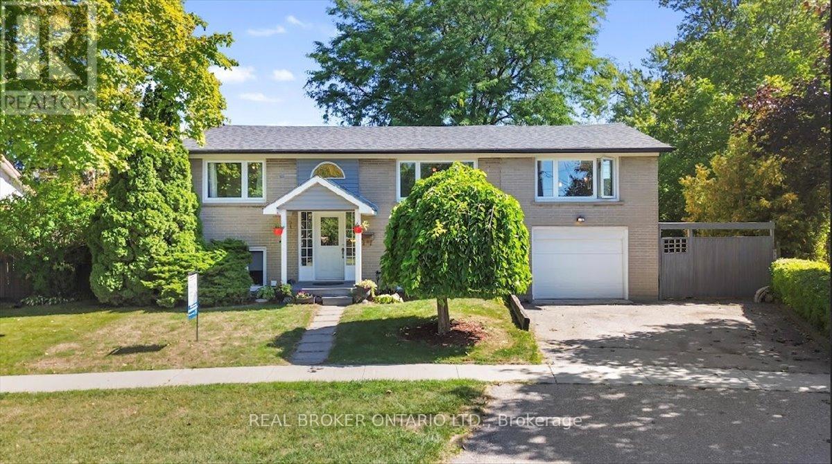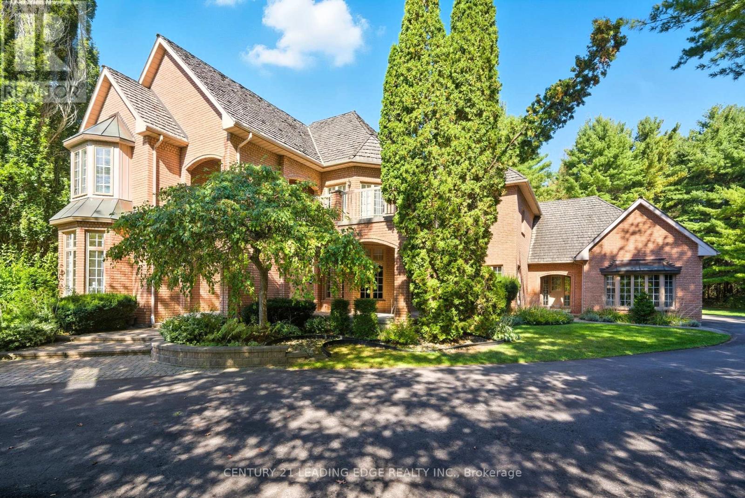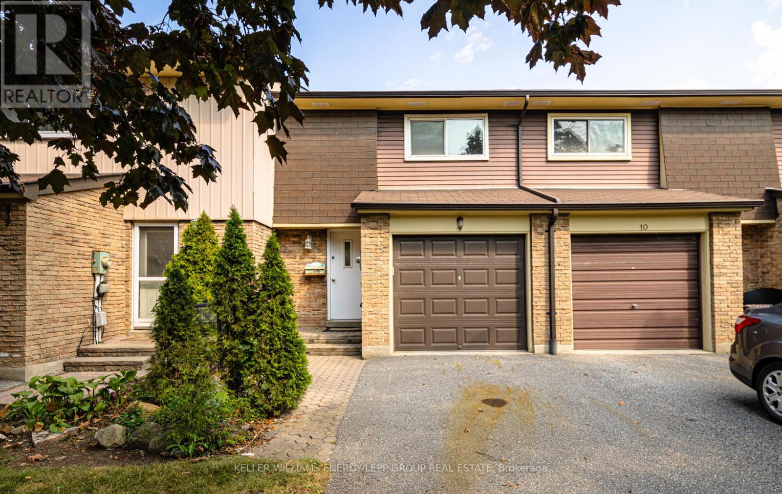- Houseful
- ON
- Whitby
- Williamsburg
- 47 Telegraph Dr
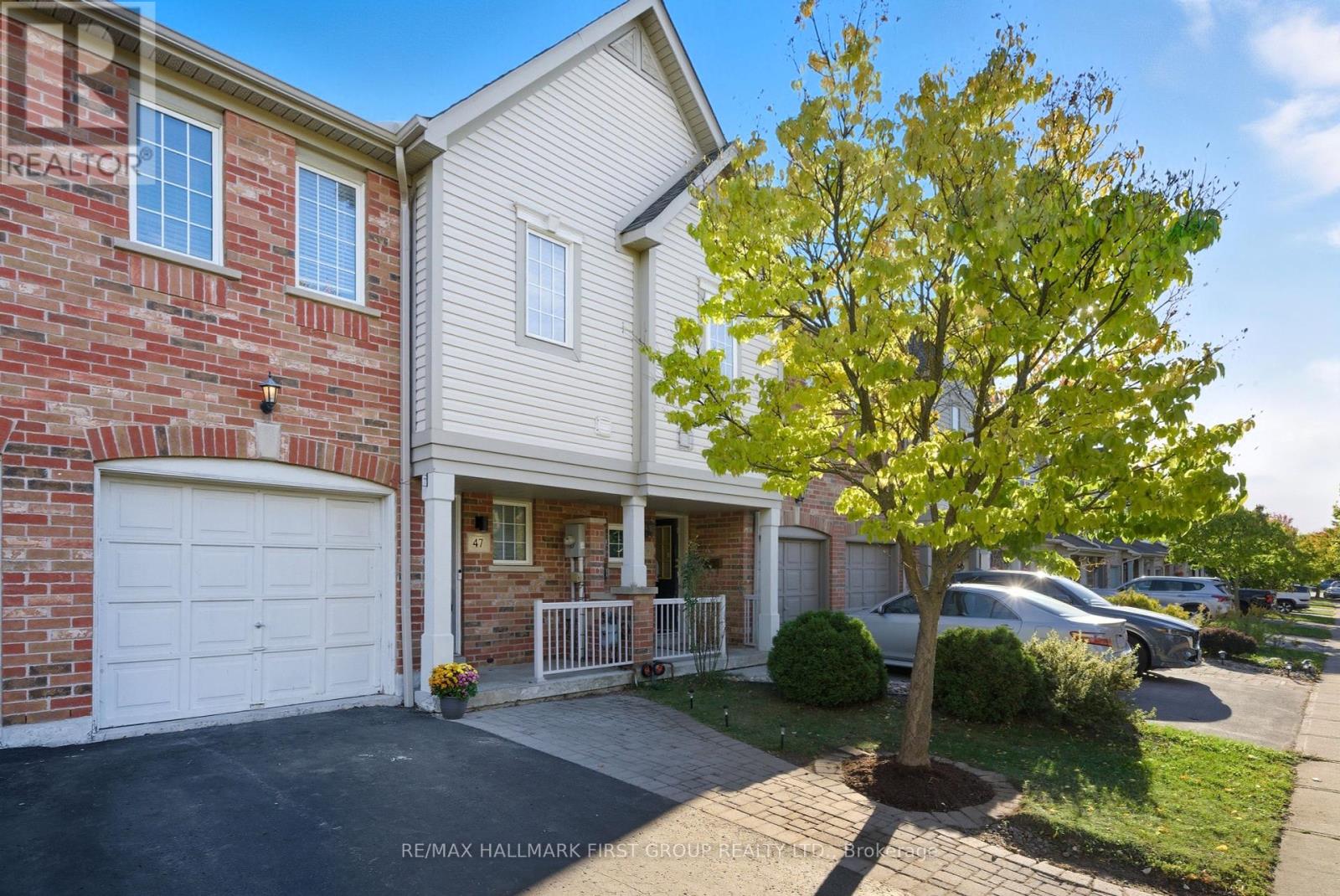
Highlights
Description
- Time on Housefulnew 3 hours
- Property typeSingle family
- Neighbourhood
- Median school Score
- Mortgage payment
*Freehold Living With No Maintenance Fees!* Welcome To 47 Telegraph Drive! Nestled On A Quiet, Family-Friendly Street In One Of Whitbys Most Desirable Neighbourhoods, This Stunning 3-Bedroom Townhome Offers The Perfect Blend Of Comfort, Style, And Convenience - An Ideal Choice For First-Time Buyers Or Those Looking To Downsize Without Compromise. Step Inside And Be Greeted By An Inviting Layout Designed For Everyday Living And Effortless Entertaining. The Beautifully Renovated Kitchen Steals The Spotlight With Gleaming Quartz Countertops, A Seamless Custom Backsplash, And Newer Stainless Steel Appliances That Add A Touch Of Modern Luxury. Enjoy Your Morning Coffee Or Evening Unwind On The Private Backyard Deck A Peaceful Outdoor Escape Surrounded By Tranquility. Upstairs, You'll Find Three Bright And Spacious Bedrooms, Including A Generous Primary Retreat Complete With A Large Walk-In Closet And A Private Ensuite Bathroom. The Additional Bedrooms Offer Flexibility For Family, Guests, Or A Dedicated Home Office, Alongside A Second Full Bathroom For Added Comfort. The Fully Finished Basement Expands Your Living Space With A Versatile, Open-Concept Design Perfect For A Cozy Media Room, Play Area, Home Gym or Mancave. Plus Enjoy The Convenience Of Being Just Steps From Parks, Schools, Shops, And Restaurants, With Quick Access To Highways 401, 412, 407, And The Nearby GO Station For Effortless Commuting To Toronto And Beyond. Thoughtfully Updated And Move-In Ready, This Home Offers A Seamless Blend Of Comfort, Style, And Everyday Convenience. Experience The Best Of Whitby Living - Book Your Private Tour Today! (id:63267)
Home overview
- Cooling Central air conditioning
- Heat source Natural gas
- Heat type Forced air
- Sewer/ septic Sanitary sewer
- # total stories 2
- Fencing Fenced yard
- # parking spaces 3
- Has garage (y/n) Yes
- # full baths 2
- # half baths 1
- # total bathrooms 3.0
- # of above grade bedrooms 3
- Flooring Vinyl, carpeted, laminate
- Community features Community centre
- Subdivision Williamsburg
- Directions 2075269
- Lot size (acres) 0.0
- Listing # E12465511
- Property sub type Single family residence
- Status Active
- 3rd bedroom 4.21m X 2.93m
Level: 2nd - Primary bedroom 4.91m X 5.79m
Level: 2nd - 2nd bedroom 4.21m X 2.93m
Level: 2nd - Recreational room / games room 6.28m X 5.61m
Level: Basement - Kitchen 3.41m X 2.62m
Level: Main - Dining room 6.13m X 2.77m
Level: Main - Living room 6.13m X 2.77m
Level: Main - Eating area 2.56m X 2.77m
Level: Main
- Listing source url Https://www.realtor.ca/real-estate/28996144/47-telegraph-drive-whitby-williamsburg-williamsburg
- Listing type identifier Idx

$-1,811
/ Month

