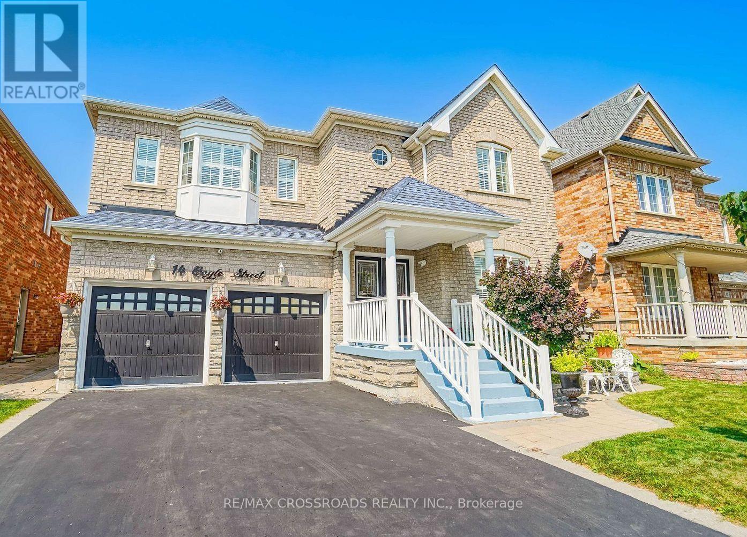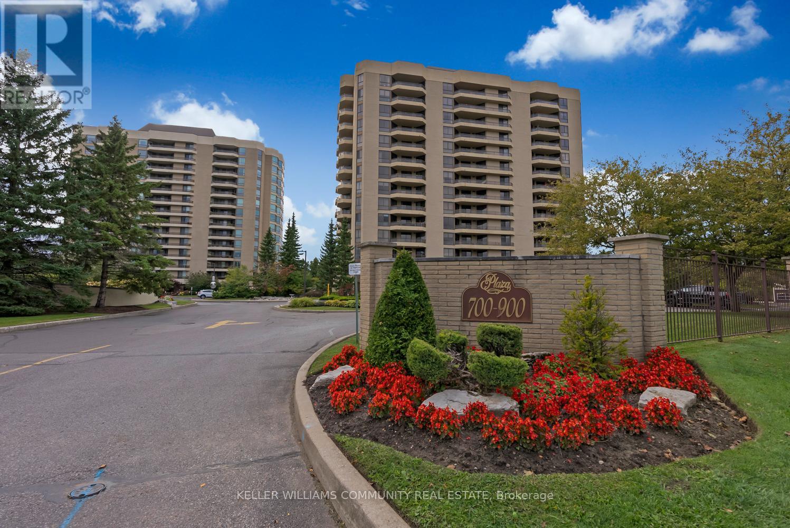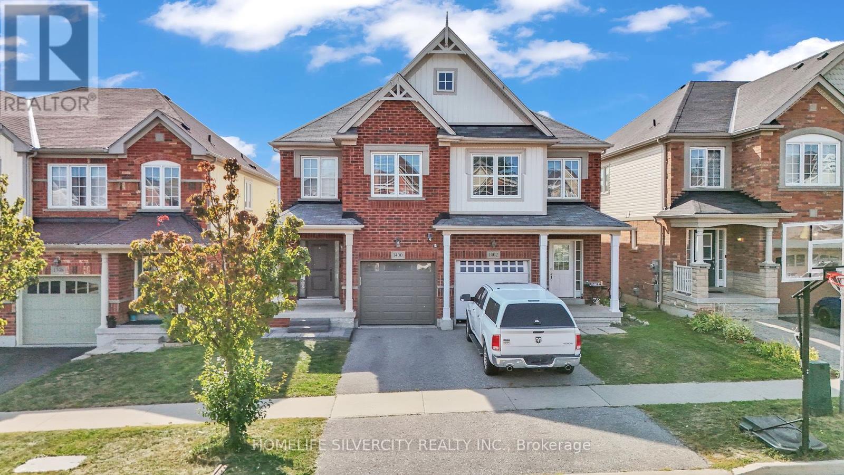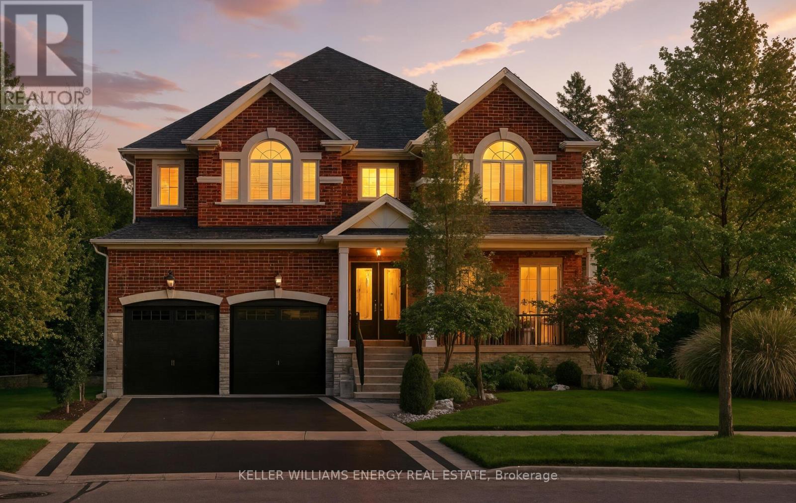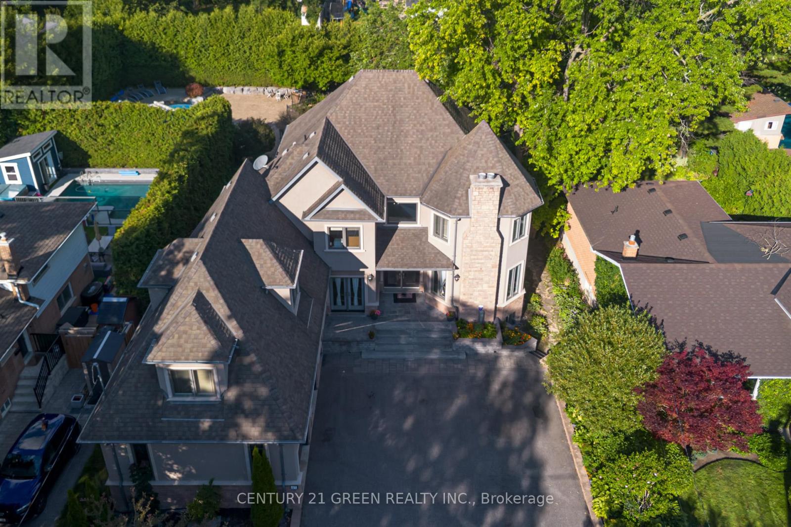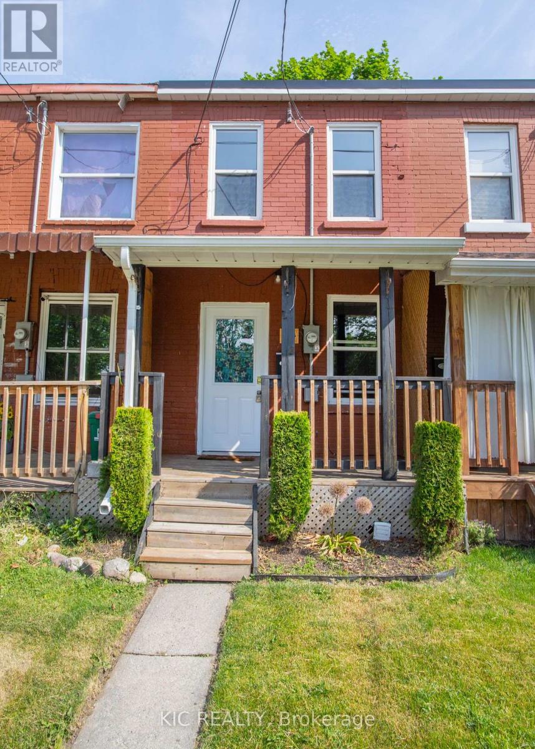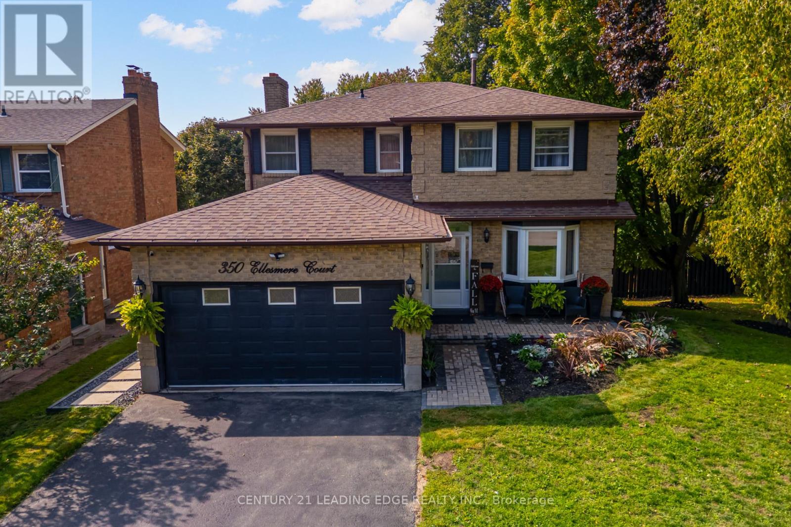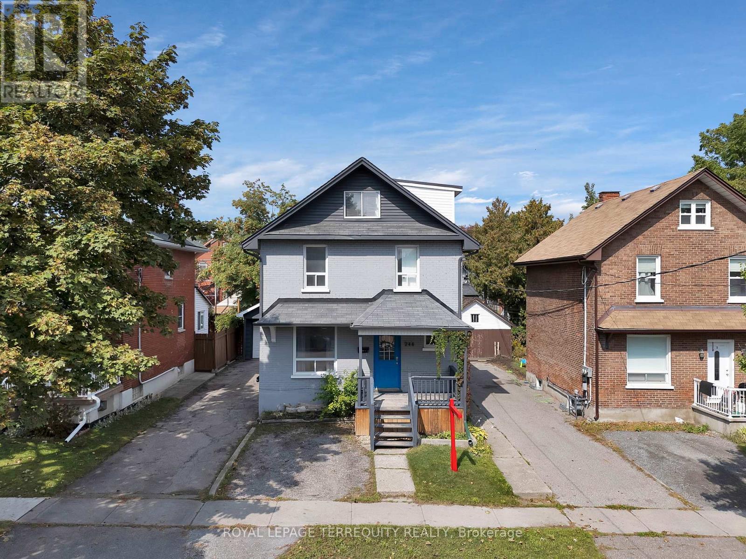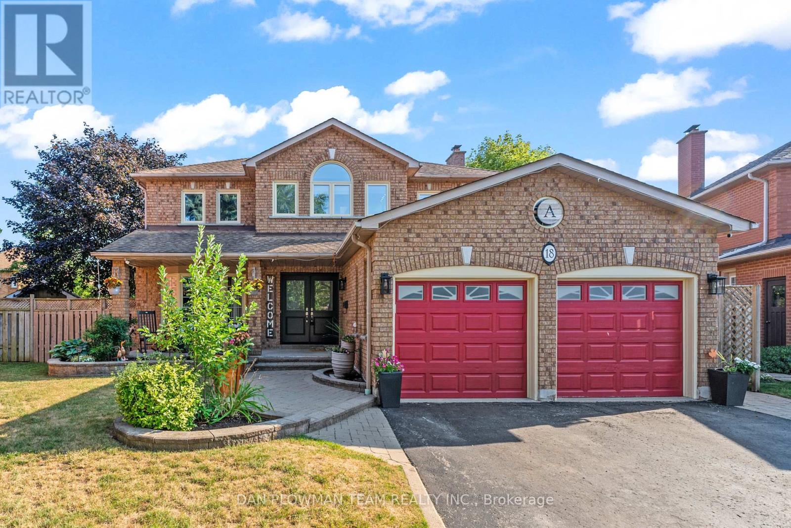- Houseful
- ON
- Whitby
- Pringle Creek
- 49 Rice Dr
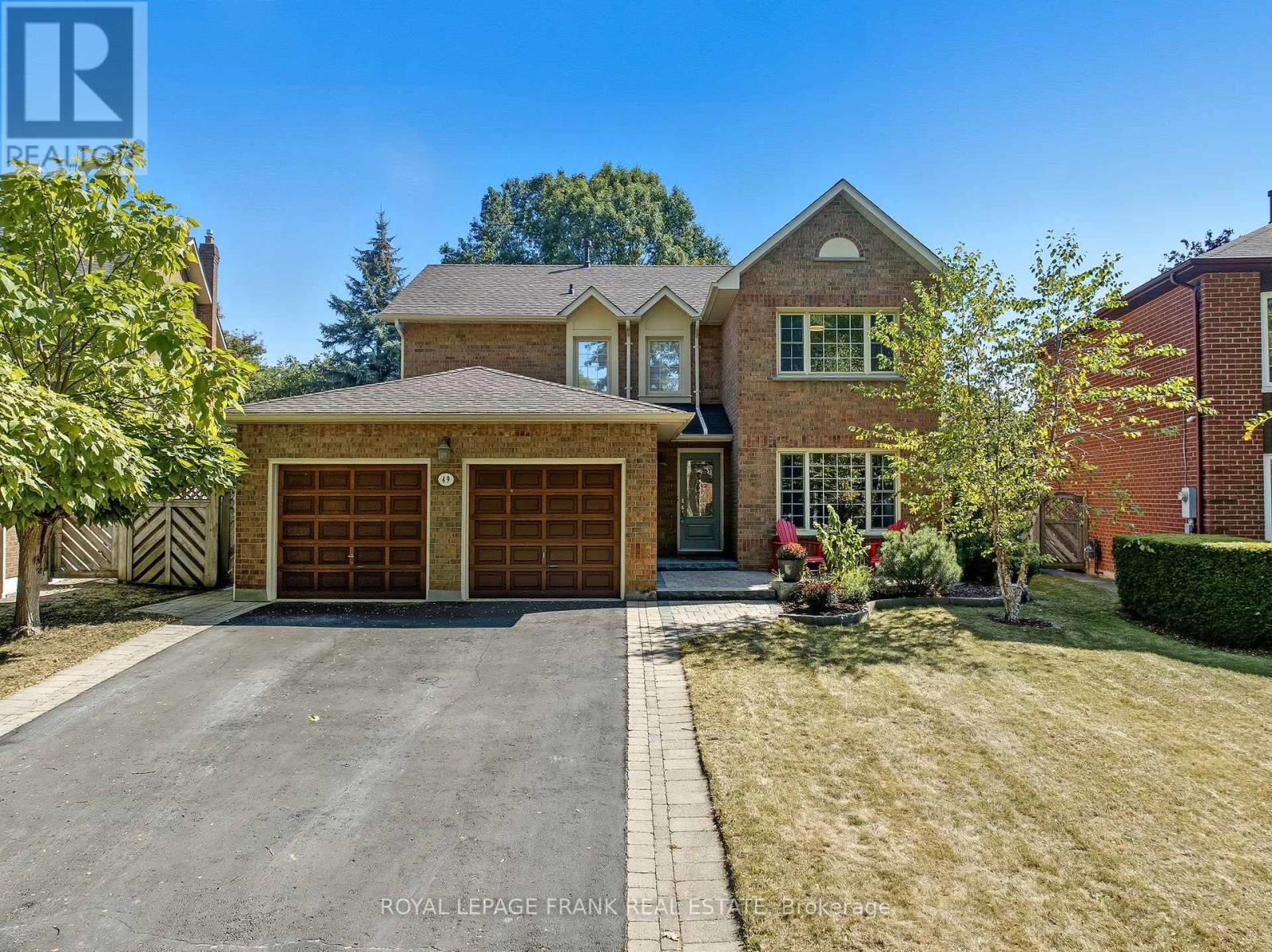
Highlights
Description
- Time on Housefulnew 5 days
- Property typeSingle family
- Neighbourhood
- Median school Score
- Mortgage payment
Looking for the turnkey ravine dream? This is the one! Welcome to 49 Rice Drive in sought after Pringle Creek Whitby! This executive home is located on a mature treelined street on a fabulous private, ravine lot! Flowing layout with ravine views throughout this home! Picture a peaceful morning in the formal living room or a steamy coffee in the warm and inviting family room overlooking mother nature. The heart of the home features a chef inspired kitchen combined with the dining room. Perfect for hosting dinner parties, holiday celebrations or summer cookouts - wonderful views with your meals everyday! The sun filled primary bedroom overlooks the ravine and features a walk in closet and updated 3pc bath. Three additional spacious bedrooms and an updated 4 pc bathroom complete the upper floor. Screen your favourite film or sports games in the recreation room featuring a wet bar. Wind down your day in the spa like bathroom with a soaker tub fit for a Queen! Bonus storage and utility rooms. Enjoy Mother Nature in privacy from your custom oversized deck with gazebo. This home must be seen. $$$ spent on renovations! List of updates and survey attached to listing. (id:63267)
Home overview
- Heat source Natural gas
- Heat type Forced air
- Sewer/ septic Sanitary sewer
- # total stories 2
- # parking spaces 6
- Has garage (y/n) Yes
- # full baths 3
- # half baths 1
- # total bathrooms 4.0
- # of above grade bedrooms 4
- Flooring Hardwood, laminate, carpeted
- Has fireplace (y/n) Yes
- Community features Community centre
- Subdivision Pringle creek
- Directions 2154675
- Lot desc Landscaped
- Lot size (acres) 0.0
- Listing # E12414363
- Property sub type Single family residence
- Status Active
- 2nd bedroom 4.15m X 3.45m
Level: 2nd - 3rd bedroom 3.54m X 3.43m
Level: 2nd - Primary bedroom 5.42m X 3.33m
Level: 2nd - 4th bedroom 3.58m X 3.51m
Level: 2nd - Recreational room / games room 6.96m X 6.1m
Level: Basement - Kitchen 5.42m X 3.32m
Level: Main - Dining room 4.21m X 3.56m
Level: Main - Family room 5.35m X 3.43m
Level: Main - Living room 5.43m X 3.43m
Level: Main
- Listing source url Https://www.realtor.ca/real-estate/28886328/49-rice-drive-whitby-pringle-creek-pringle-creek
- Listing type identifier Idx

$-3,464
/ Month

