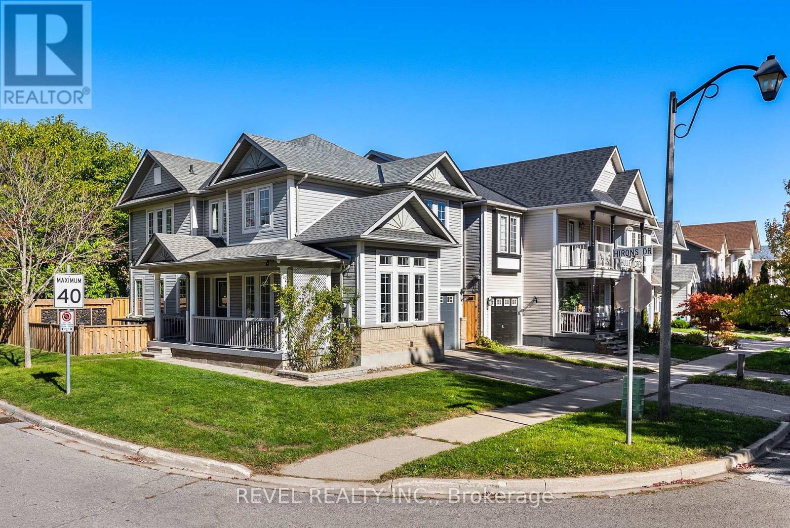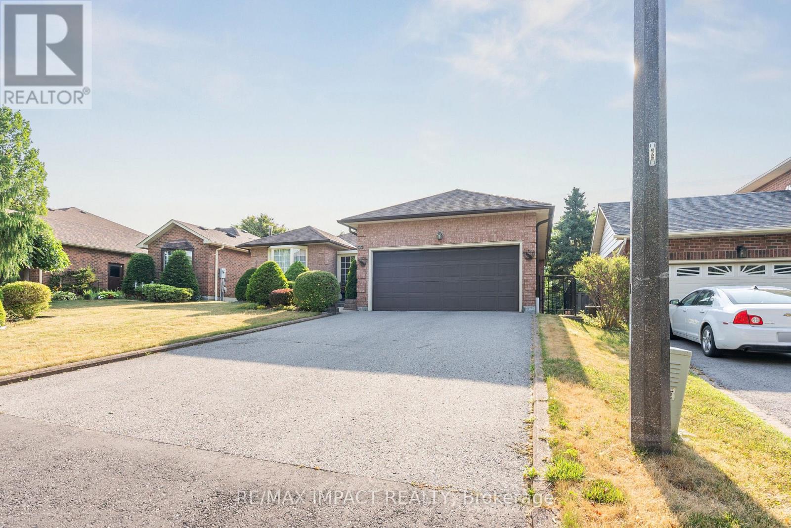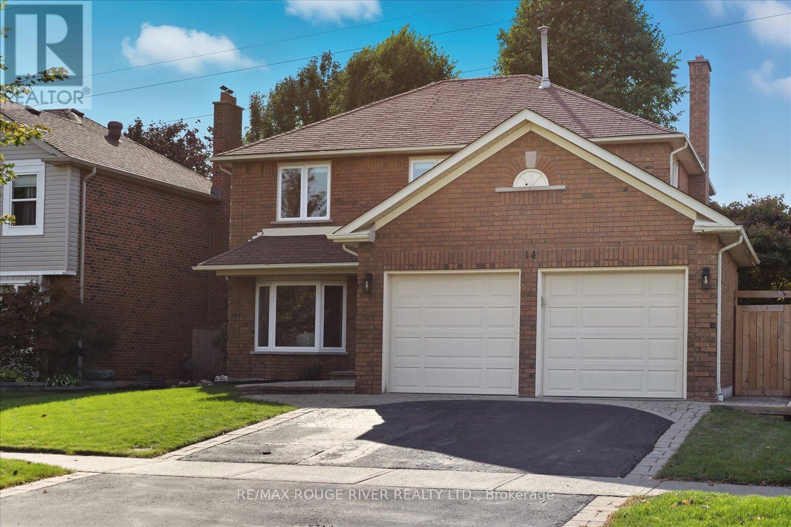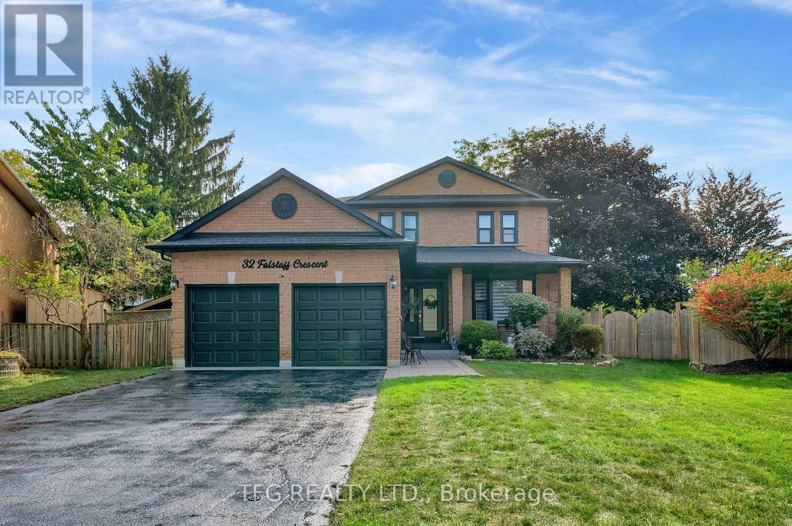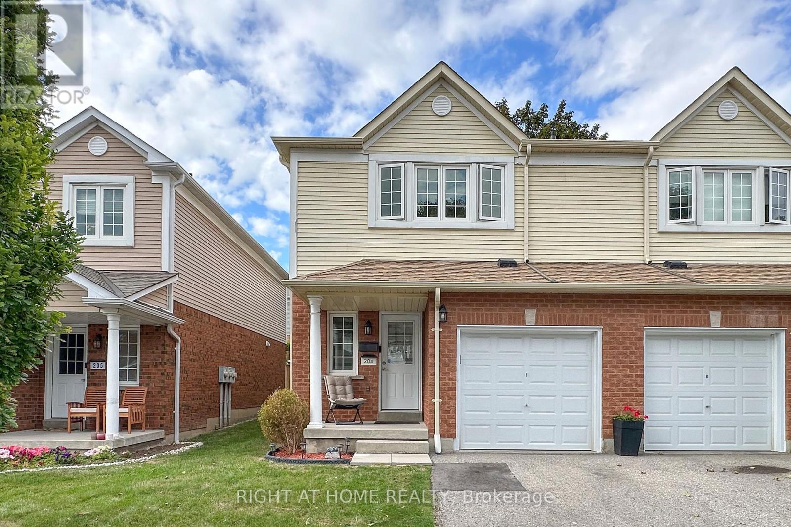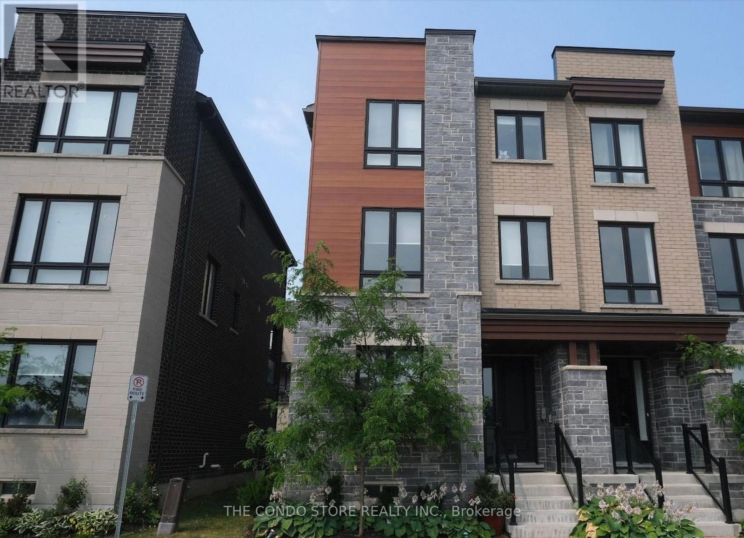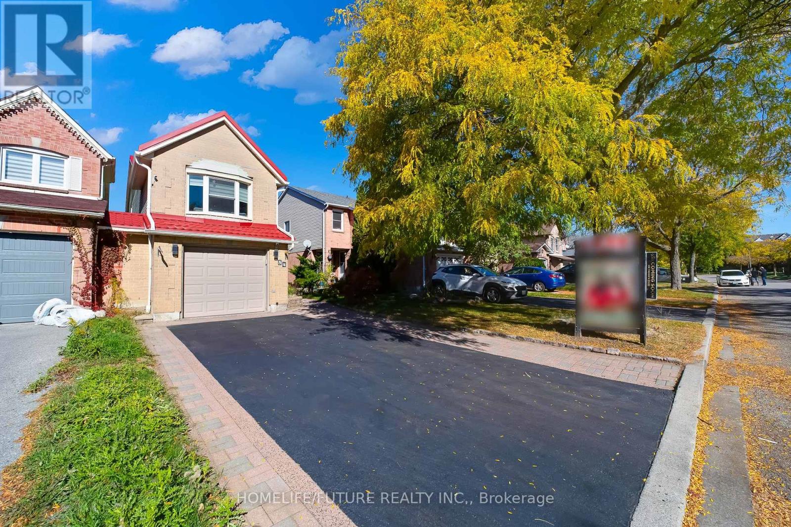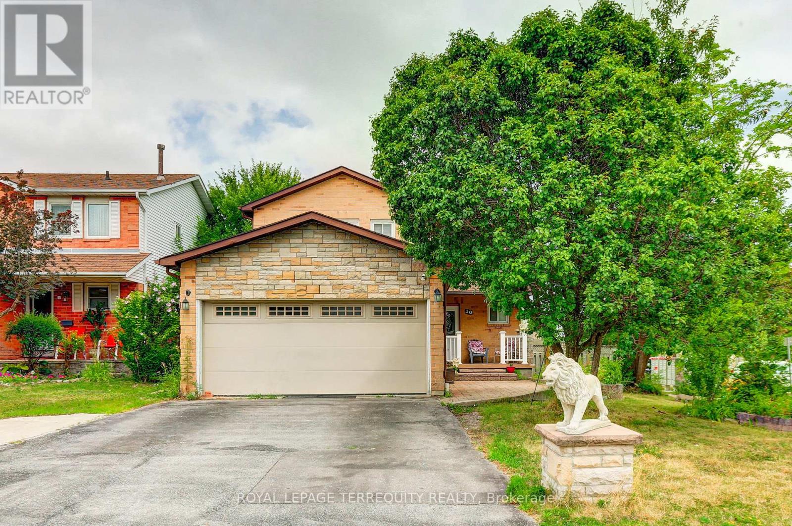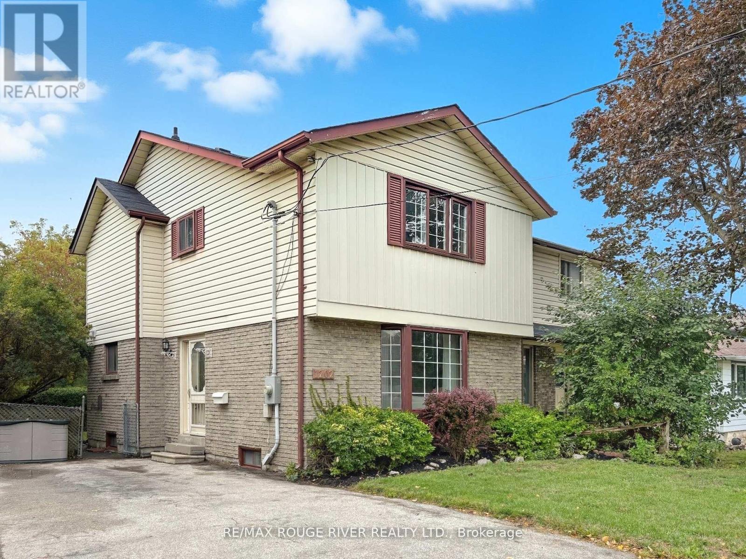- Houseful
- ON
- Whitby
- Lynde Creek
- 49 Rothean Dr
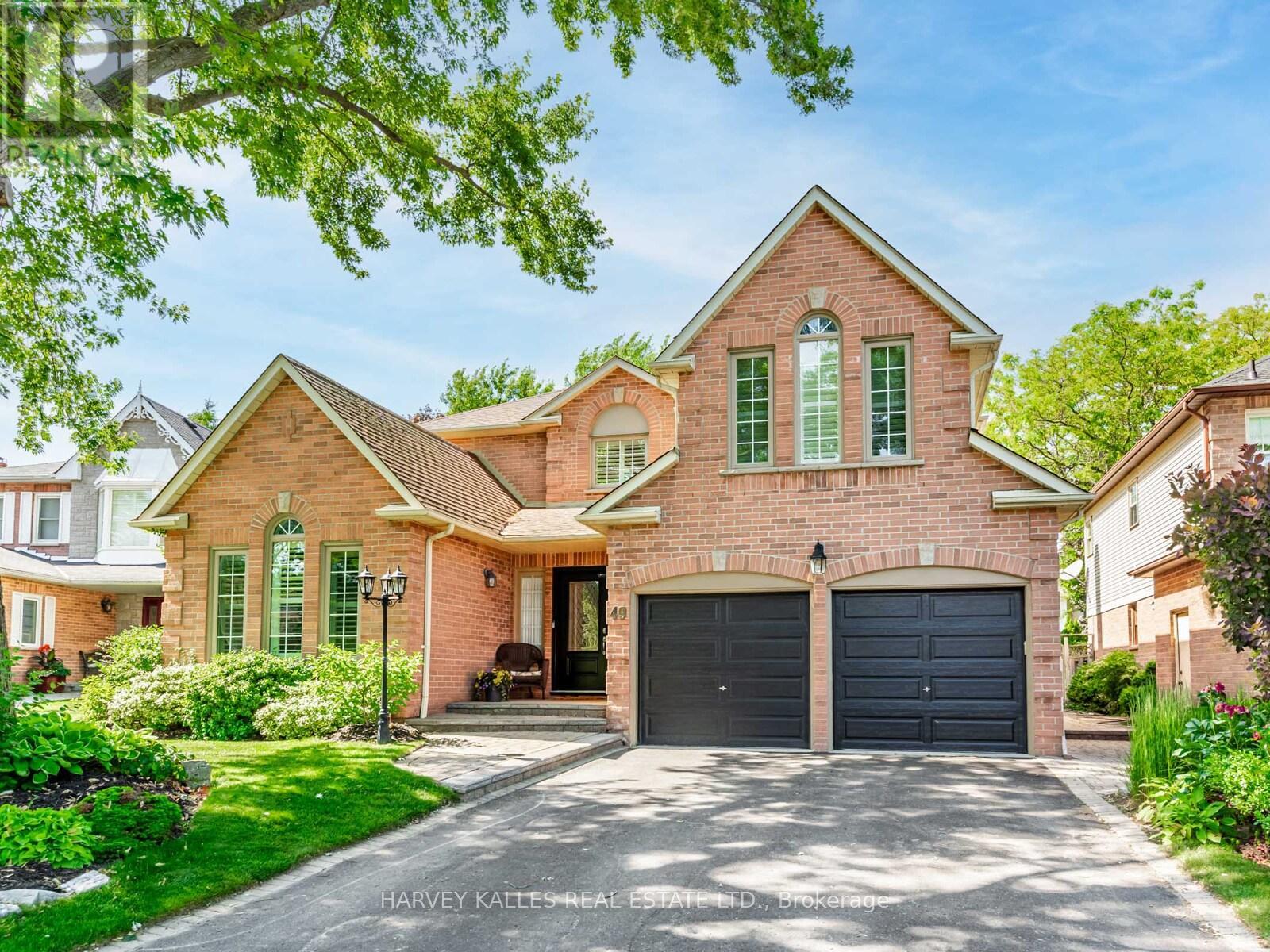
Highlights
Description
- Time on Houseful25 days
- Property typeSingle family
- Neighbourhood
- Median school Score
- Mortgage payment
Welcome to this beautifully maintained and updated 4-bedroom family home, built by AB Cairns Monarch, located in one of Whitby's most sought-after communities. Offering 3,262 square feet of spacious and thoughtfully designed living space plus a partially finished basement, this residence is perfect for modern family living and elegant entertaining. The main floor showcases a private office with built-in bookcases, generous principal rooms, and a formal dining room ideal for hosting large gatherings. The sun-filled kitchen boasts silestone countertops, a custom stone backsplash, stainless steel appliances, a pantry, and a built-in desk seamlessly connected to the breakfast area and the inviting family room. Both spaces offer walk-outs to a serene and private backyard oasis. Step outside to enjoy a beautifully landscaped fenced yard complete with a heated inground pool, large deck, gazebo, and extensive greenery perfect for summer relaxation and entertaining. Upstairs, the second level features a generously sized primary suite with a cozy sitting area, walk-in closet, and a 5-piece ensuite. Additional highlights include gas & wood burning fireplaces, Direct access from the home to the garage, Convenient main floor laundry room and Close proximity to top-rated schools, parks, scenic trails, restaurants, shopping, and public transit. Enjoy easy access to Highway 401, 407and 412.. This meticulously maintained home being sold by the original owners is the perfect blend of comfort, style, and location ready for you to move in and enjoy. (id:63267)
Home overview
- Cooling Central air conditioning
- Heat source Natural gas
- Heat type Forced air
- Has pool (y/n) Yes
- Sewer/ septic Sanitary sewer
- # total stories 2
- Fencing Fenced yard
- # parking spaces 6
- Has garage (y/n) Yes
- # full baths 2
- # half baths 1
- # total bathrooms 3.0
- # of above grade bedrooms 4
- Flooring Hardwood, carpeted, parquet
- Has fireplace (y/n) Yes
- Subdivision Lynde creek
- Lot desc Landscaped
- Lot size (acres) 0.0
- Listing # E12427593
- Property sub type Single family residence
- Status Active
- Primary bedroom 7.11m X 6.15m
Level: 2nd - 3rd bedroom 5.87m X 3.61m
Level: 2nd - 2nd bedroom 3.86m X 4.14m
Level: 2nd - Office 4.95m X 3.05m
Level: 2nd - 4th bedroom 3.53m X 3.05m
Level: Basement - Recreational room / games room 3.05m X 6.73m
Level: Basement - Family room 3.63m X 4.95m
Level: Ground - Eating area 3.76m X 2.54m
Level: Ground - Kitchen 3.63m X 6.02m
Level: Ground - Dining room 4.7m X 3.63m
Level: Ground - Living room 5.13m X 3.43m
Level: Ground
- Listing source url Https://www.realtor.ca/real-estate/28914976/49-rothean-drive-whitby-lynde-creek-lynde-creek
- Listing type identifier Idx

$-4,128
/ Month



