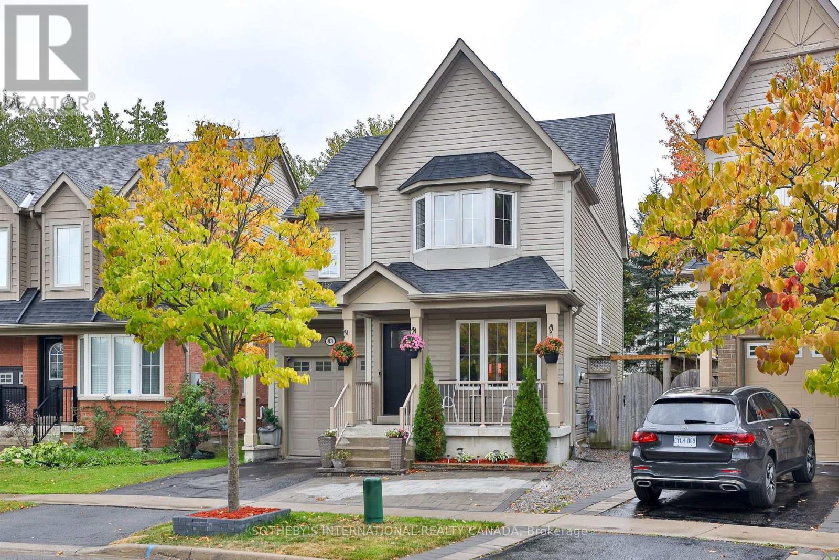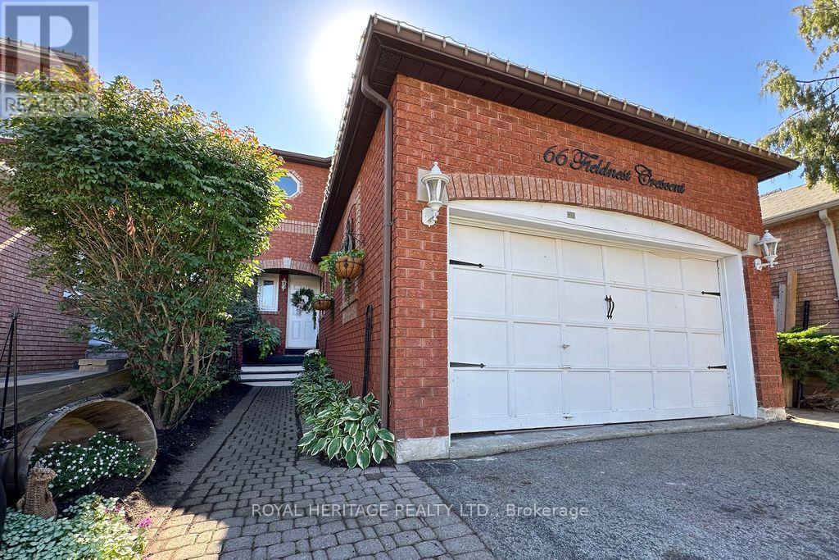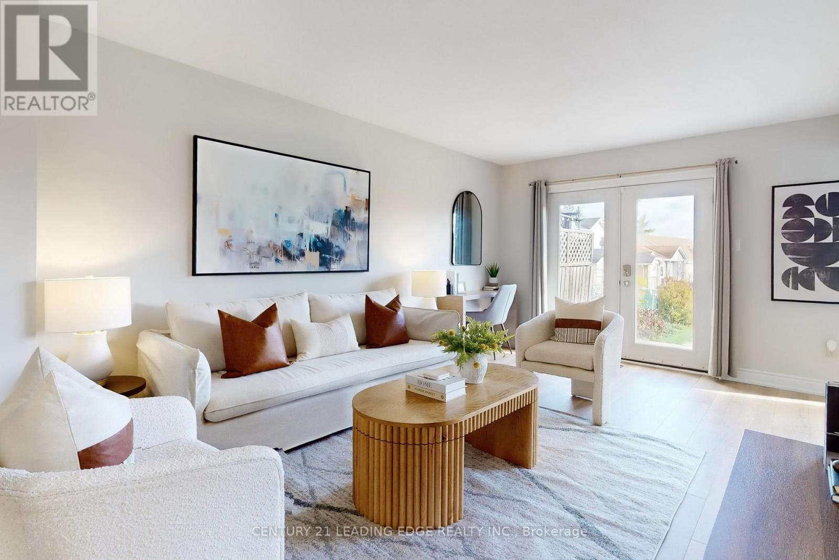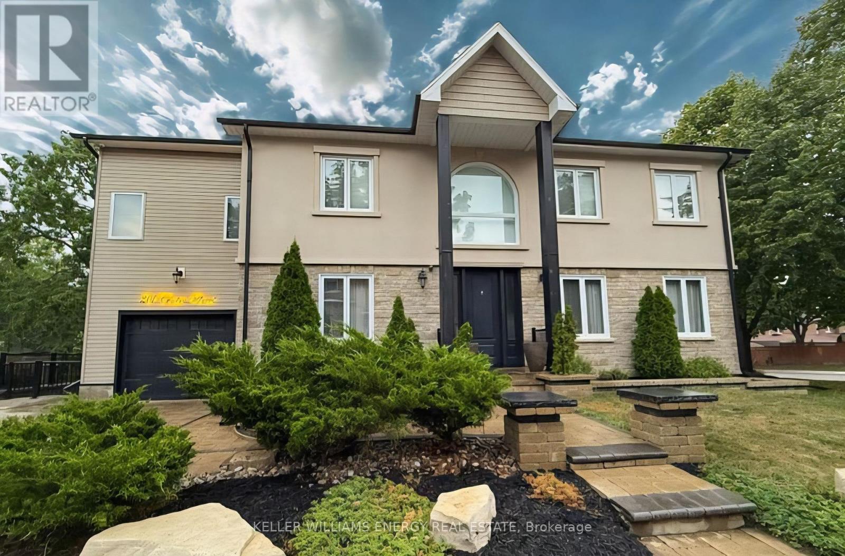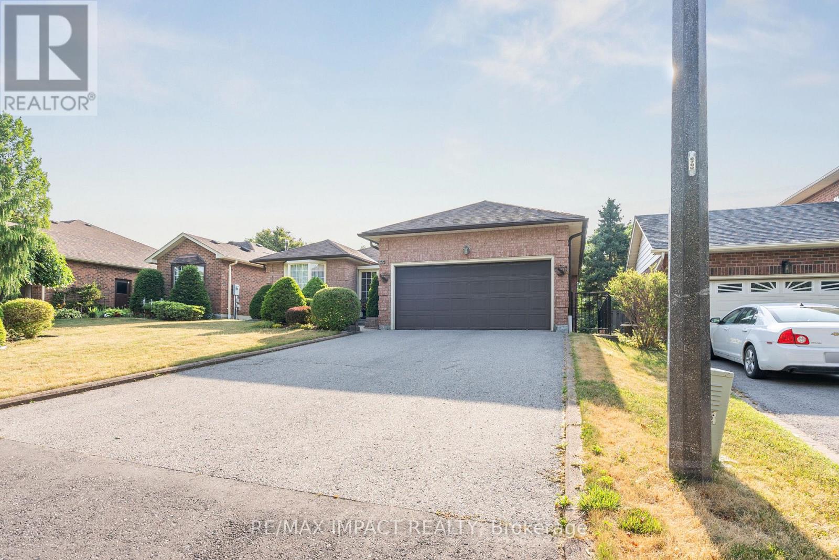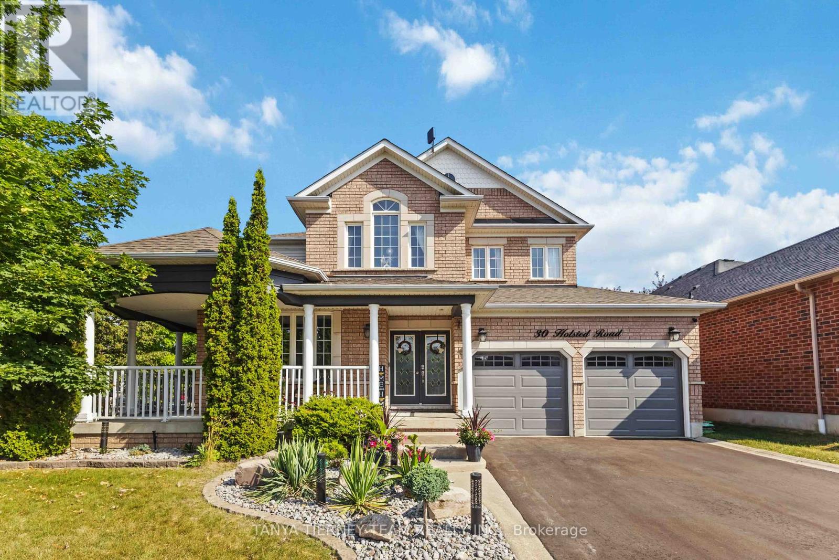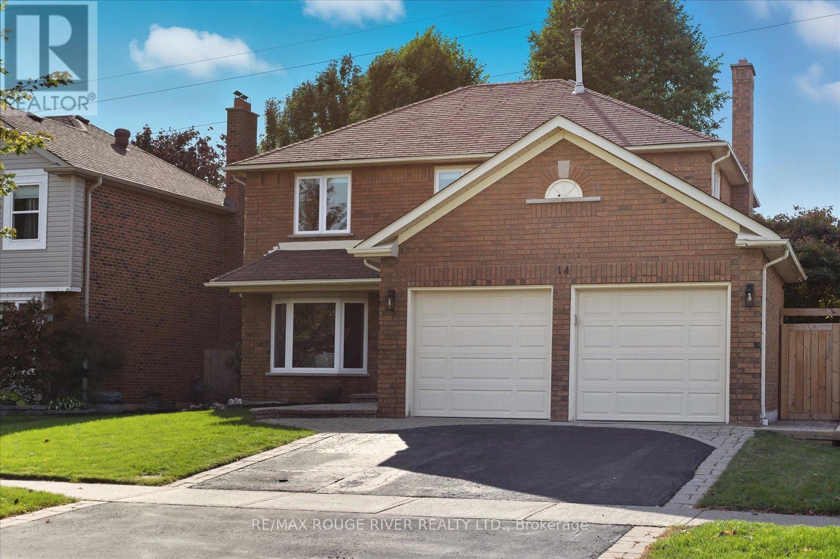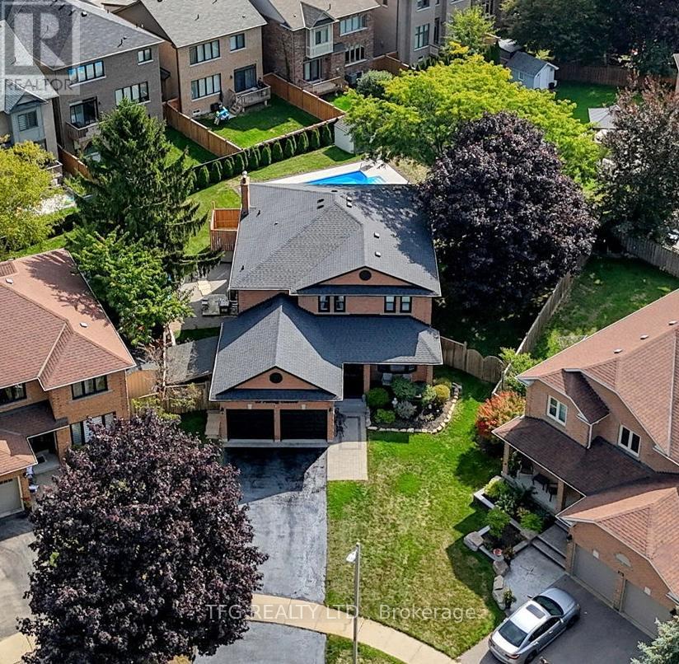- Houseful
- ON
- Whitby
- Taunton North
- 49 Sonley Dr
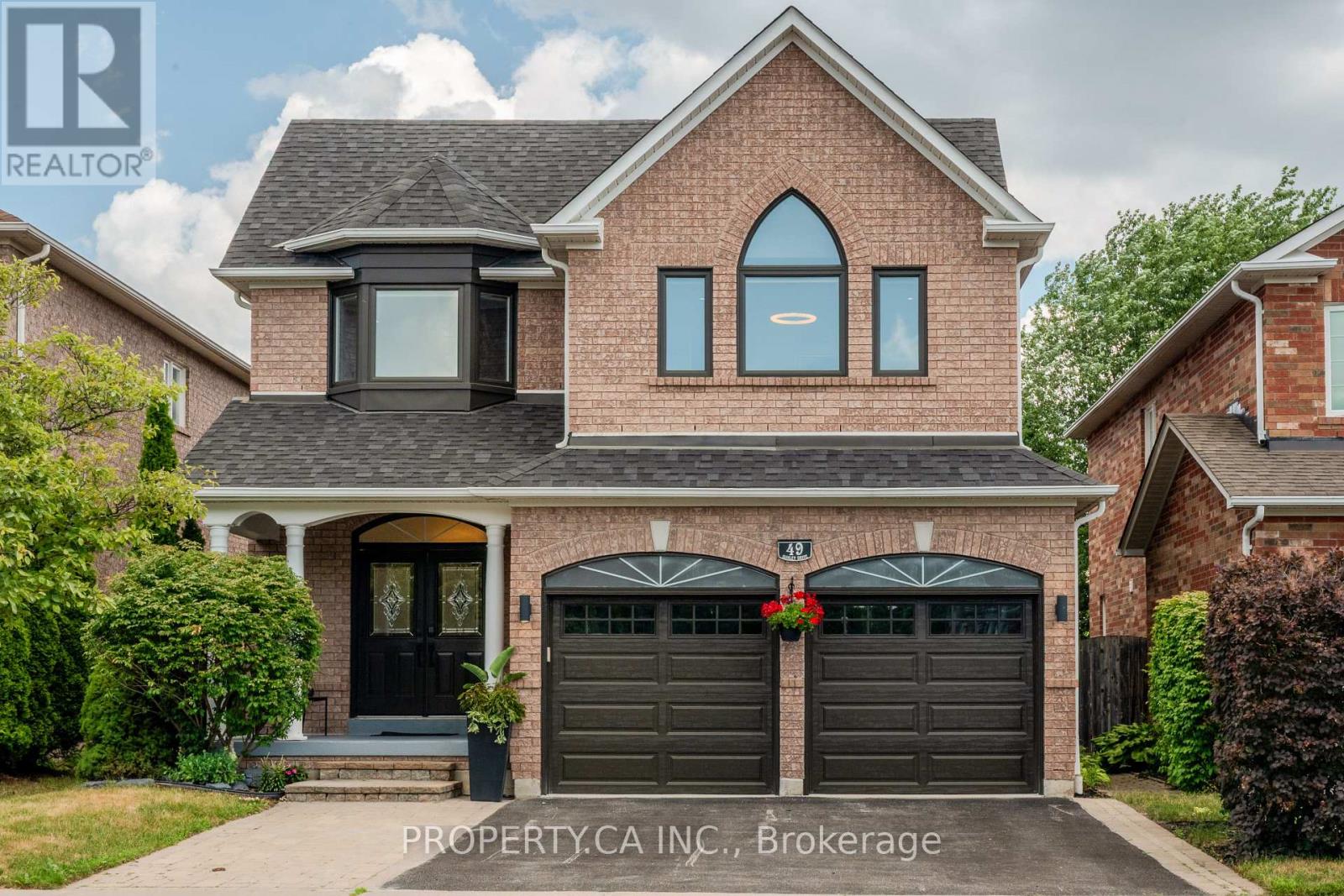
Highlights
Description
- Time on Houseful65 days
- Property typeSingle family
- Neighbourhood
- Median school Score
- Mortgage payment
Welcome to Your Dream Home on a Quiet street with no rear nigbours.This beautiful fully upgraded 4-bedrooms, 4-bathrooms detached home offers the perfect blendof comfort, style, and location. Nestled on a quiet street with no neighbours in the back,enjoy rare privacy and a peaceful atmosphere that's ideal for families or anyone seekingtranquility in the city of Withby.Step inside to a thoughtfully renovated interior featuring:A modern kitchen with upgraded appliances, cabinetry, and finishesStylish bathrooms fully updated with high-end fixturesNew flooring and pot lights throughoutSpacious bedrooms, including a primary suite with a luxurious ensuiteFresh paint and newer windows for a bright, airy feelA large walk-in pantry and plenty of smart storage solutionsA Zen-inspired open-concept entertainment room in the basement, perfect for movie nights,guests, or personal relaxationOutside, the home continues to impress with a deep lot, artificial grass for easy maintenance,deck, and complete privacy in the backyarda rare find!Additional features include a new furnace and a double-car garage. This home checks all theboxes: space, style, upgrades, and an unbeatable location.Dont miss your opportunity to own this exceptional property. Book your private showing today! (id:63267)
Home overview
- Cooling Central air conditioning
- Heat source Natural gas
- Heat type Forced air
- Sewer/ septic Sanitary sewer
- # total stories 2
- Fencing Fully fenced, fenced yard
- # parking spaces 4
- Has garage (y/n) Yes
- # full baths 3
- # half baths 1
- # total bathrooms 4.0
- # of above grade bedrooms 5
- Subdivision Taunton north
- Lot size (acres) 0.0
- Listing # E12322174
- Property sub type Single family residence
- Status Active
- 3rd bedroom 3.61m X 3.23m
Level: 2nd - 4th bedroom 3.61m X 3.33m
Level: 2nd - Primary bedroom 6.02m X 5.46m
Level: 2nd - 2nd bedroom 4.34m X 3.66m
Level: 2nd - Bedroom 3.75m X 2.58m
Level: 2nd - Den 2.36m X 1.52m
Level: 2nd - Bathroom 3.21m X 2.57m
Level: Basement - Bedroom 5.39m X 3.2m
Level: Basement - Other Measurements not available
Level: Basement - Dining room 4.75m X 2.67m
Level: Main - Foyer 2.54m X 1.95m
Level: Main - Kitchen 8.43m X 3.71m
Level: Main - Pantry 2.41m X 1.66m
Level: Main - Family room 5.46m X 3.5m
Level: Main - Living room 6.01m X 3.62m
Level: Main
- Listing source url Https://www.realtor.ca/real-estate/28684794/49-sonley-drive-whitby-taunton-north-taunton-north
- Listing type identifier Idx

$-3,867
/ Month

