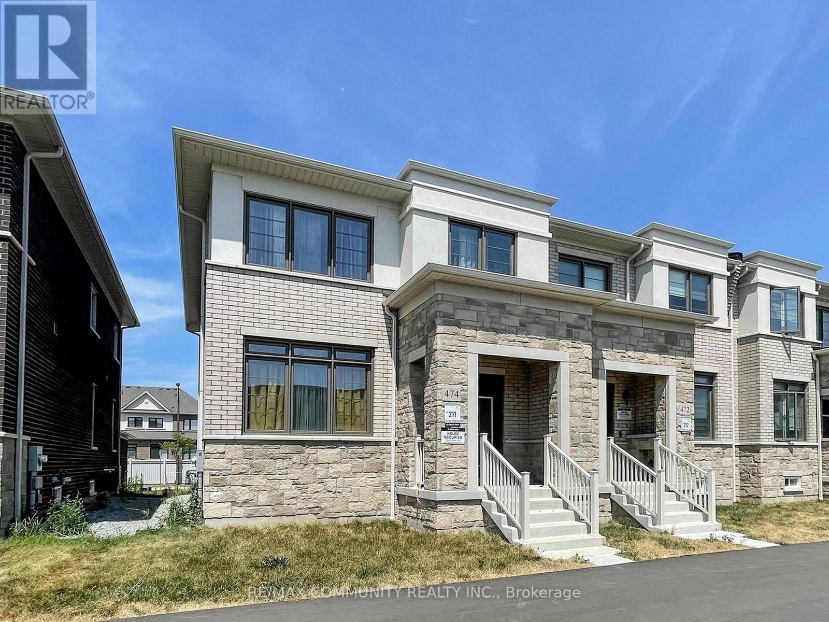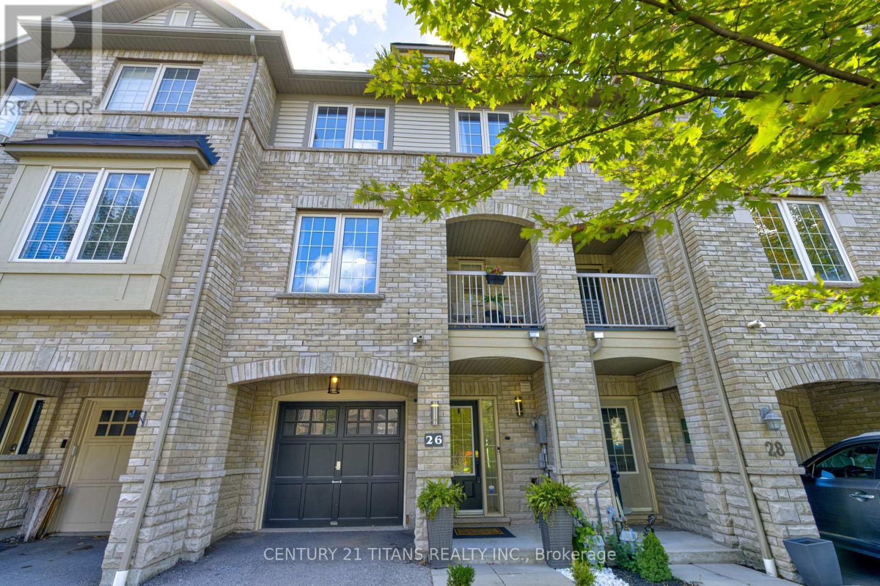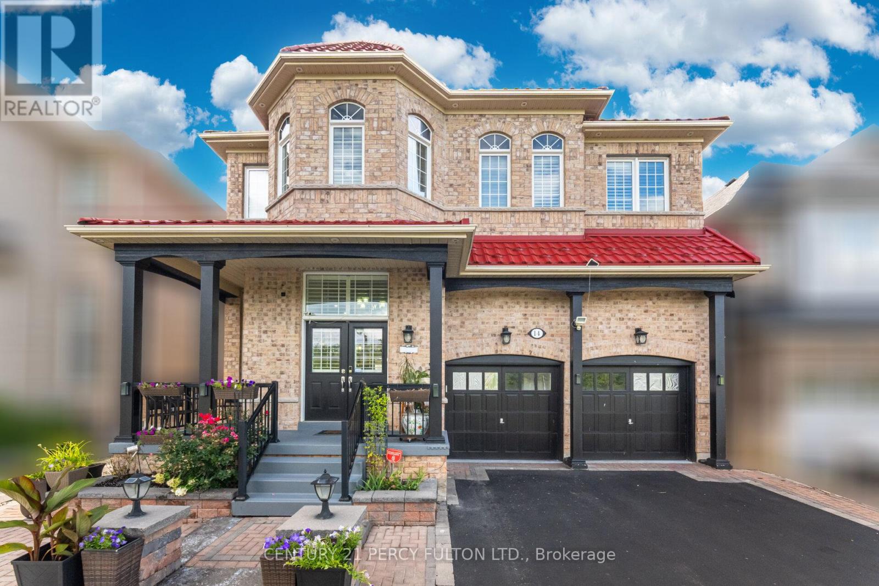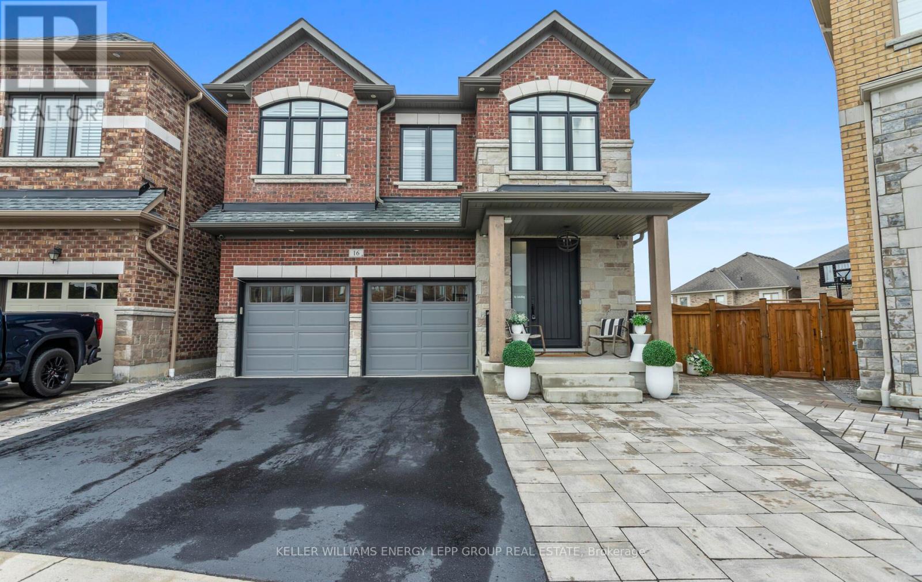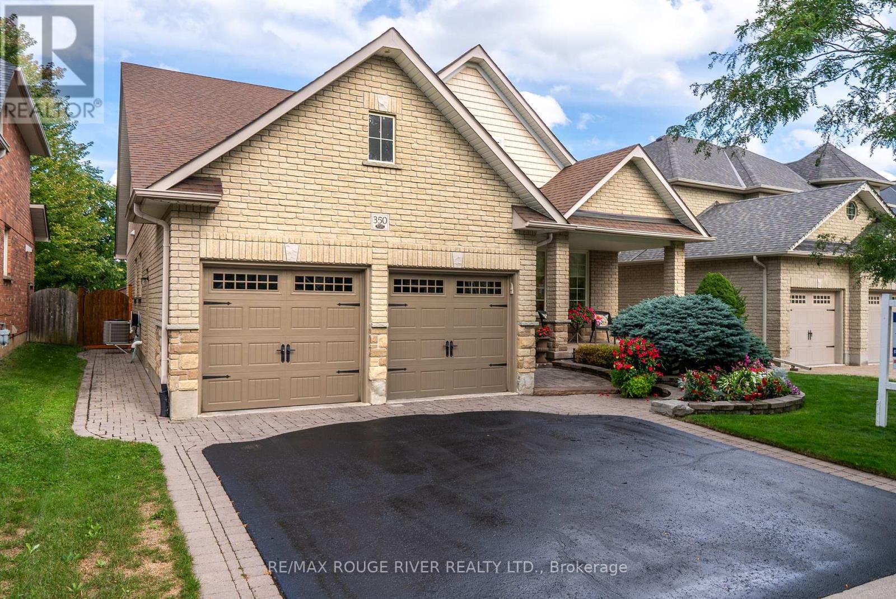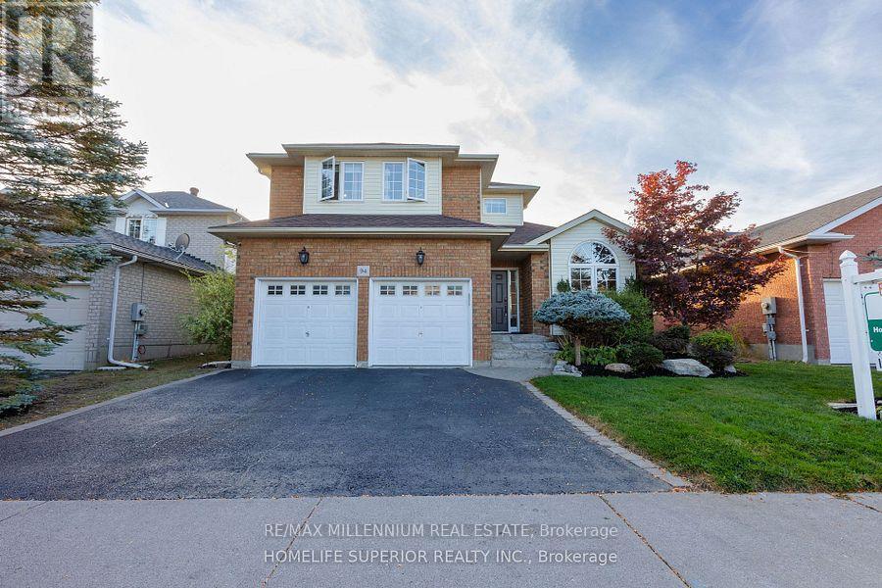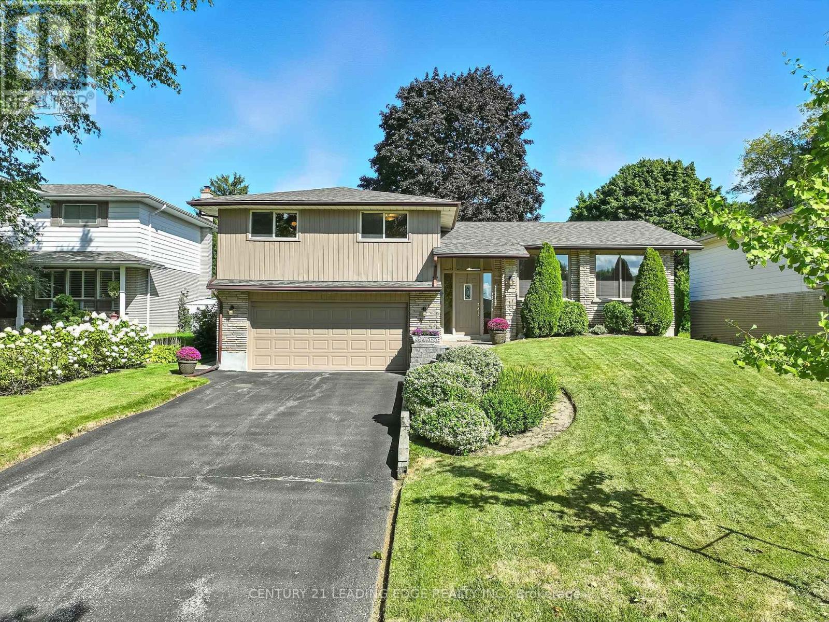- Houseful
- ON
- Whitby
- Rolling Acres
- 5 Braebrook Dr
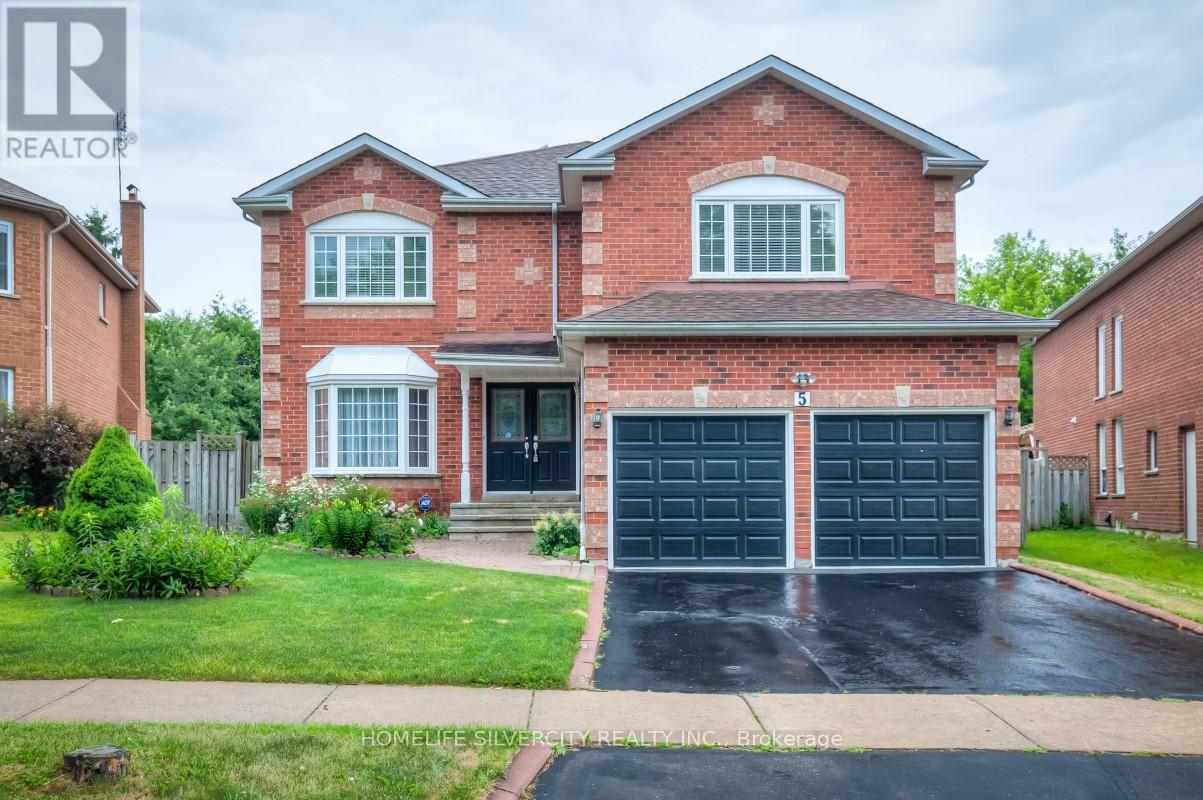
Highlights
Description
- Time on Houseful22 days
- Property typeSingle family
- Neighbourhood
- Median school Score
- Mortgage payment
Don't Miss Out!! This is your opportunity to own this immaculate home on a premium lot! Located in a highly sought after neighborhood. Pride of Ownership from Top to Bottom. Offering Nearly 3,500 sq ft. This property is designed to accommodate multi-generational living with its finished basement. The main floor impresses with its spacious large eat-in kitchen with solid oak cabinets and stainless steel Appliances, open concept to the cozy family room featuring a wood burning fireplace. Formal dining room perfect for hosting dinners. Convenient access to the double-car garage. Upstairs you will be greeted with natural light from the skylight leading the way to the 4 generously-sized bedrooms. The primary bedroom has a beautiful sitting area, featuring two closets and a relaxing ensuite with a jet soaker tub ideal for unwinding after a long day. Step outside to your beautifully manicured yard which backs onto a park, promises endless summer fun on the deck. lots of privacy, surrounded by lush greenery. The size and layout will truly impress you. Don't miss the chance to make it yours! (id:63267)
Home overview
- Cooling Central air conditioning
- Heat source Natural gas
- Heat type Forced air
- Sewer/ septic Sanitary sewer
- # total stories 2
- # parking spaces 4
- Has garage (y/n) Yes
- # full baths 3
- # half baths 1
- # total bathrooms 4.0
- # of above grade bedrooms 4
- Flooring Carpeted
- Subdivision Rolling acres
- Lot size (acres) 0.0
- Listing # E12345590
- Property sub type Single family residence
- Status Active
- Primary bedroom 8.3m X 4.24m
Level: 2nd - 4th bedroom 3.45m X 3.36m
Level: 2nd - 3rd bedroom 4.78m X 3.57m
Level: 2nd - 2nd bedroom 4.36m X 5.45m
Level: 2nd - Den 3.34m X 3.57m
Level: Ground - Living room 3.33m X 6.66m
Level: Ground - Kitchen 6.66m X 3.81m
Level: Ground - Dining room 4.5m X 3.33m
Level: Ground - Family room 8.88m X 3.63m
Level: Ground
- Listing source url Https://www.realtor.ca/real-estate/28735675/5-braebrook-drive-whitby-rolling-acres-rolling-acres
- Listing type identifier Idx

$-2,986
/ Month






