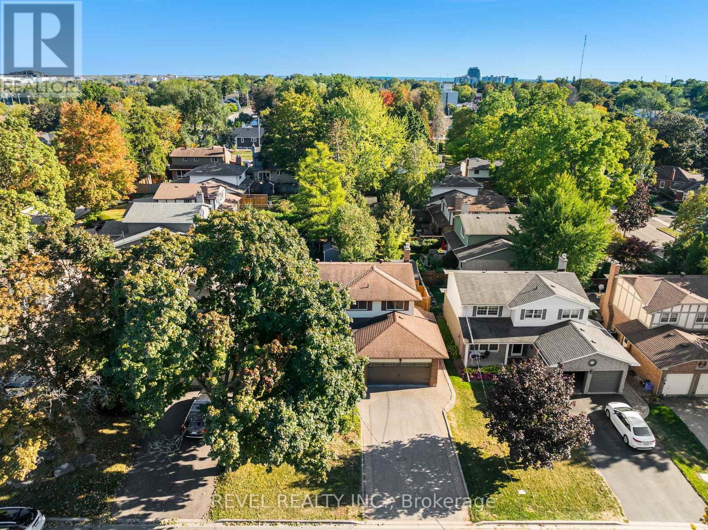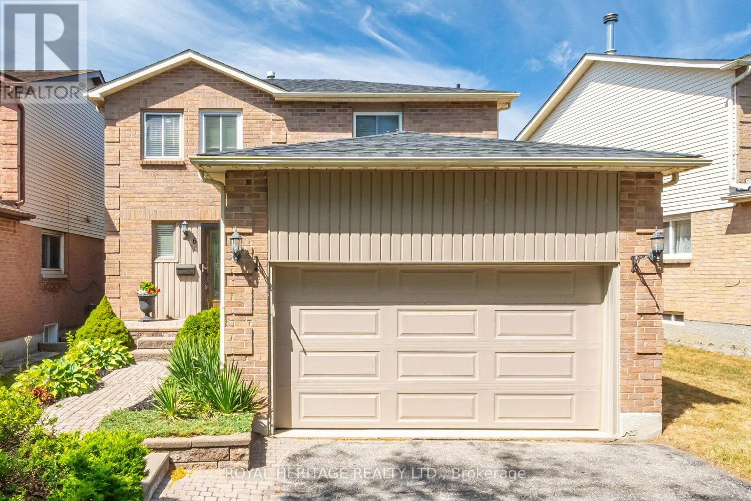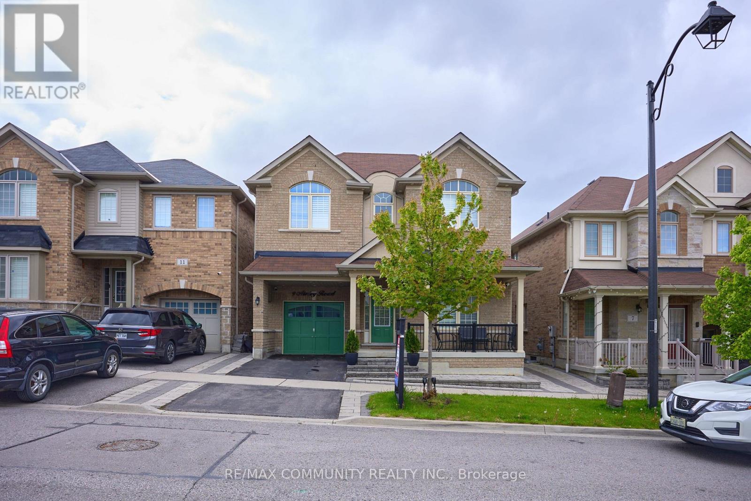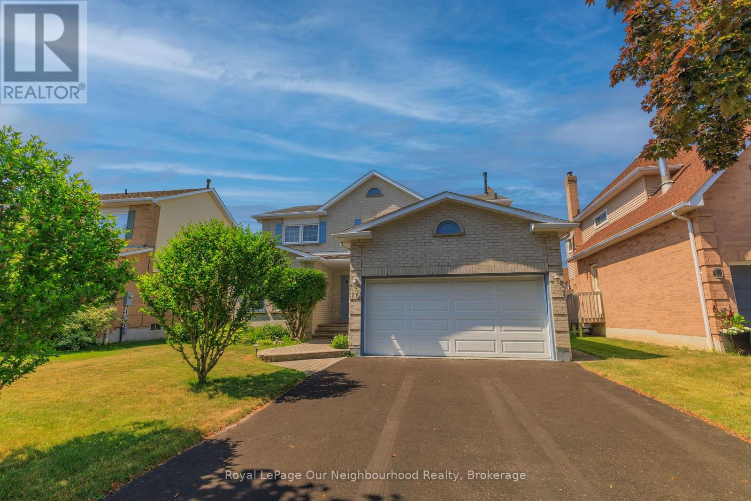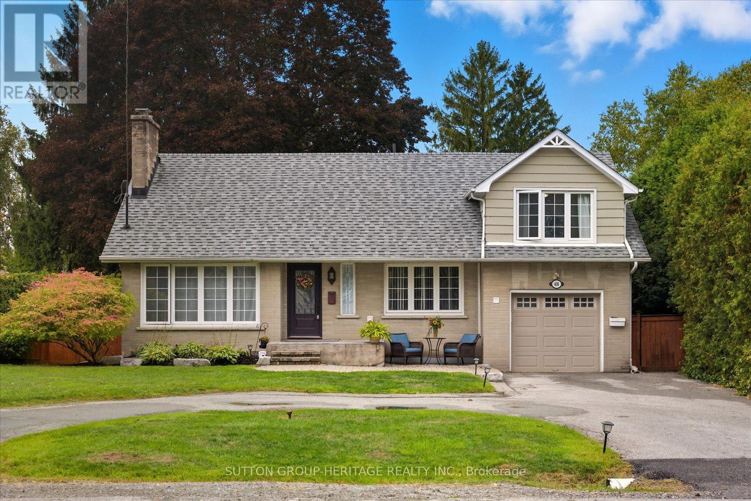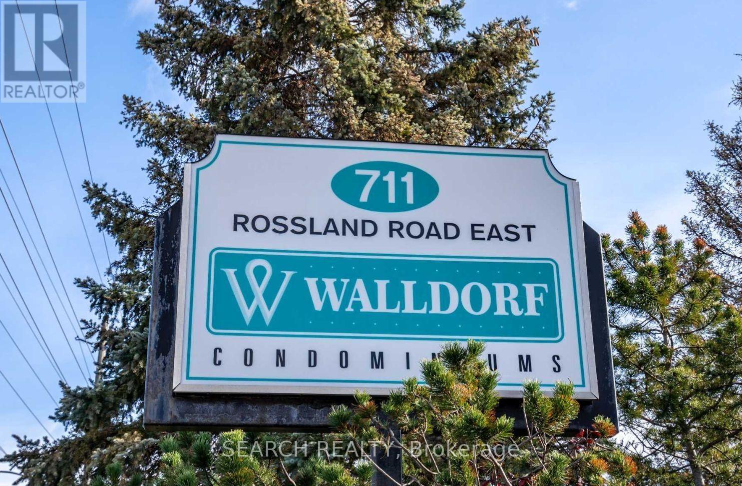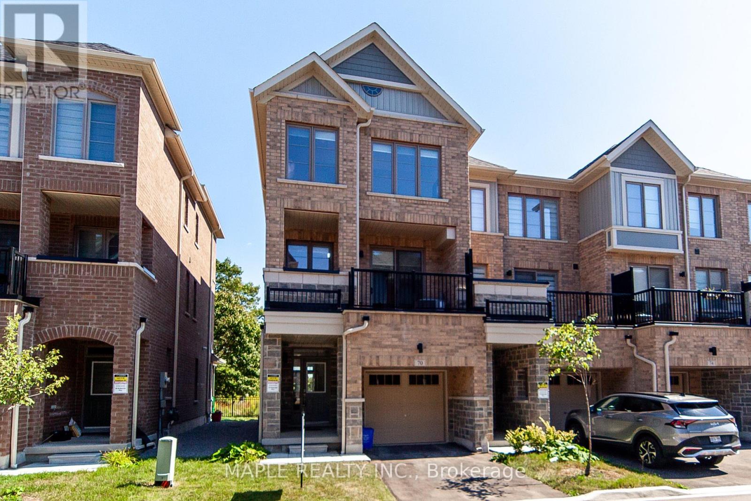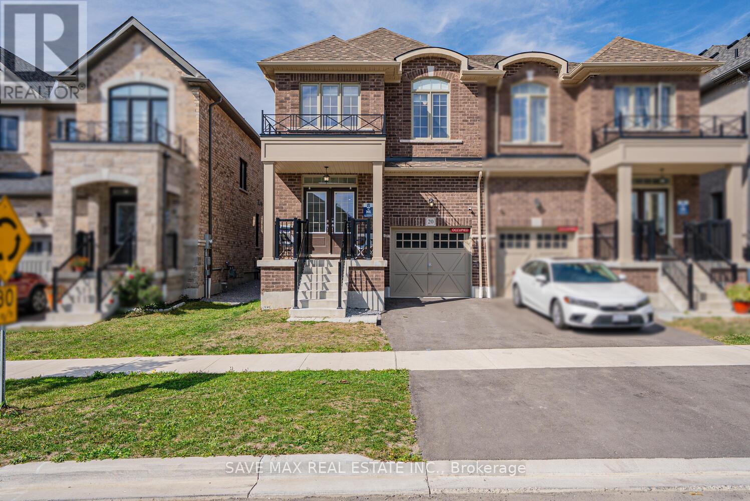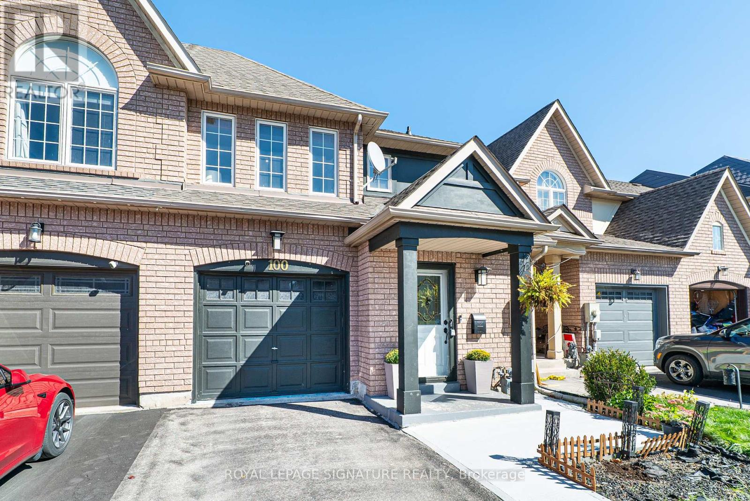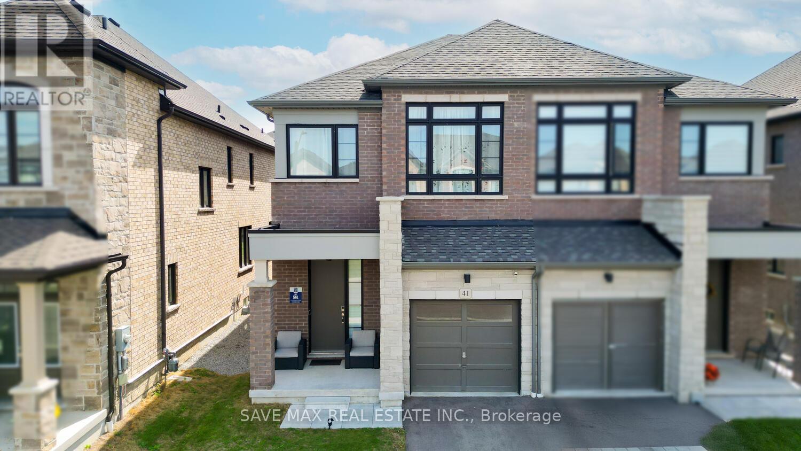- Houseful
- ON
- Whitby
- Williamsburg
- 50 Gartshore Dr
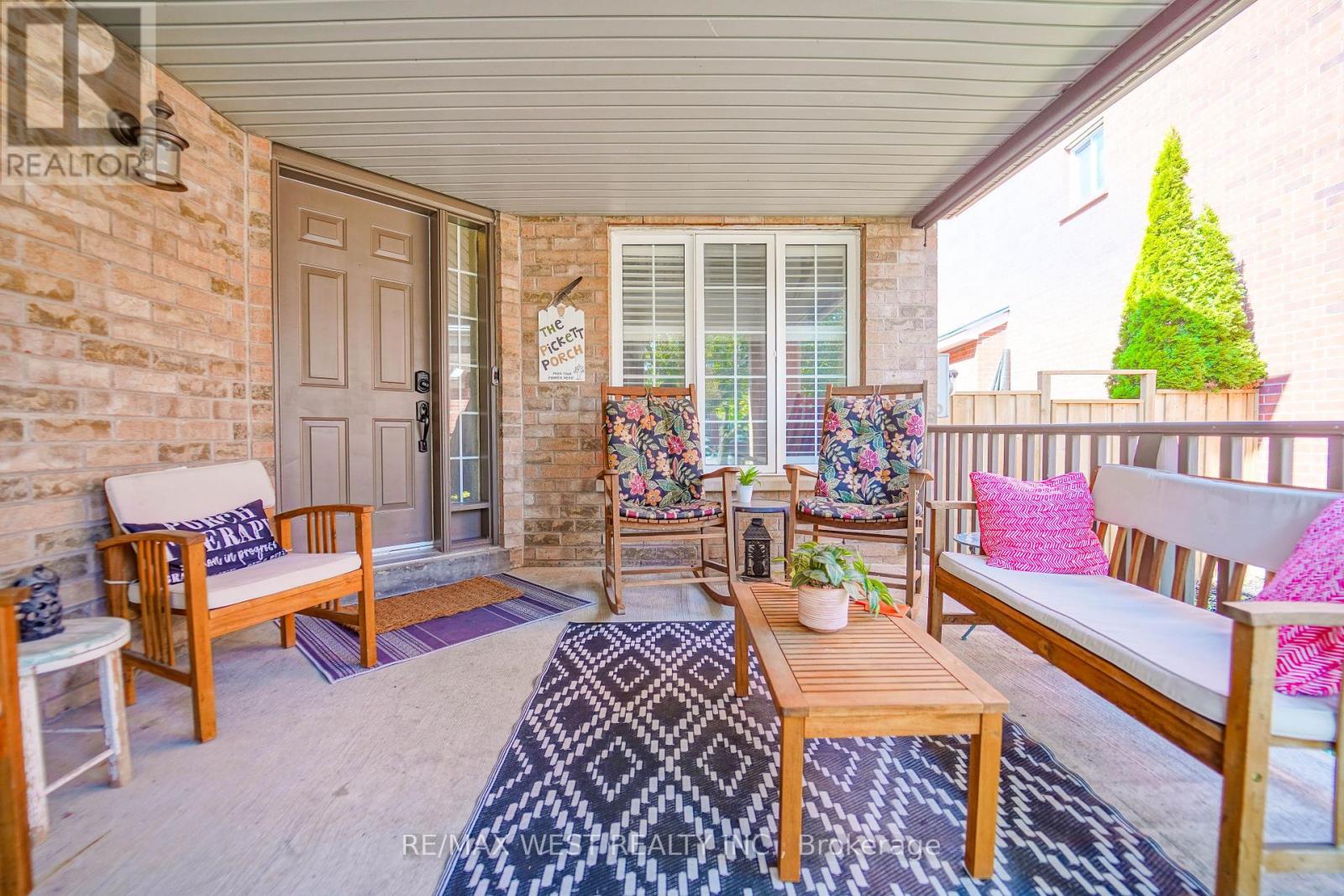
Highlights
Description
- Time on Housefulnew 1 hour
- Property typeSingle family
- Neighbourhood
- Median school Score
- Mortgage payment
Located in one of Whitby's most sought-after communities is this Williamsburg beauty. From the welcoming front porch to the soaring cathedral ceilings, every detail is designed to impress. The main floor flows beautifully, featuring hardwood floors and a modernized kitchen that overlooks a sun-filled backyard retreat complete with stamped concrete, inground pool, and no neighbours behind! Upstairs, discover four spacious bedrooms plus a versatile media area for gaming, homework or movie nights. The stunning renovated ensuite in the primary features heated floors, double vanity, with a freestanding soaker tub. The finished basement takes this home to the next level with an extra bathroom, a large rec room, fitness area, and plenty of storage. This home is walking distance to top schools, close to parks, trails, shopping, and offers quick highway access for commuters. If you're looking for a home that blends space, style, and convenience, this one is a must-see. (id:63267)
Home overview
- Cooling Central air conditioning
- Heat source Natural gas
- Heat type Forced air
- Has pool (y/n) Yes
- Sewer/ septic Sanitary sewer
- # total stories 2
- Fencing Fenced yard
- # parking spaces 6
- Has garage (y/n) Yes
- # full baths 2
- # half baths 2
- # total bathrooms 4.0
- # of above grade bedrooms 4
- Flooring Hardwood, laminate, ceramic
- Has fireplace (y/n) Yes
- Community features Community centre
- Subdivision Williamsburg
- Directions 1889451
- Lot size (acres) 0.0
- Listing # E12422430
- Property sub type Single family residence
- Status Active
- Den 4.04m X 3m
Level: 2nd - Primary bedroom 6m X 4.13m
Level: 2nd - 2nd bedroom 3.7m X 3.27m
Level: 2nd - 3rd bedroom 3.32m X 3.25m
Level: 2nd - 4th bedroom 3.18m X 3.08m
Level: 2nd - Other 4.8m X 3.4m
Level: Basement - Exercise room 4.5m X 2.9m
Level: Basement - Recreational room / games room 8.2m X 4.9m
Level: Basement - Family room 5.65m X 3.36m
Level: Main - Dining room 4.16m X 2.71m
Level: Main - Kitchen 5.57m X 3.38m
Level: Main - Living room 5.01m X 3.3m
Level: Main
- Listing source url Https://www.realtor.ca/real-estate/28903390/50-gartshore-drive-whitby-williamsburg-williamsburg
- Listing type identifier Idx

$-3,400
/ Month

