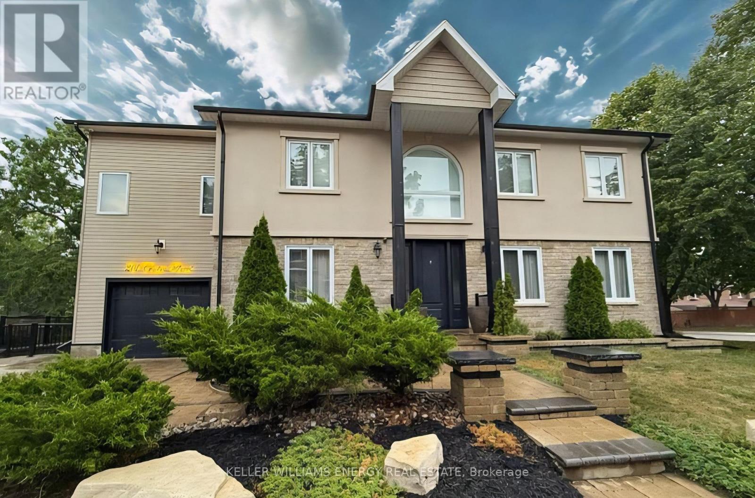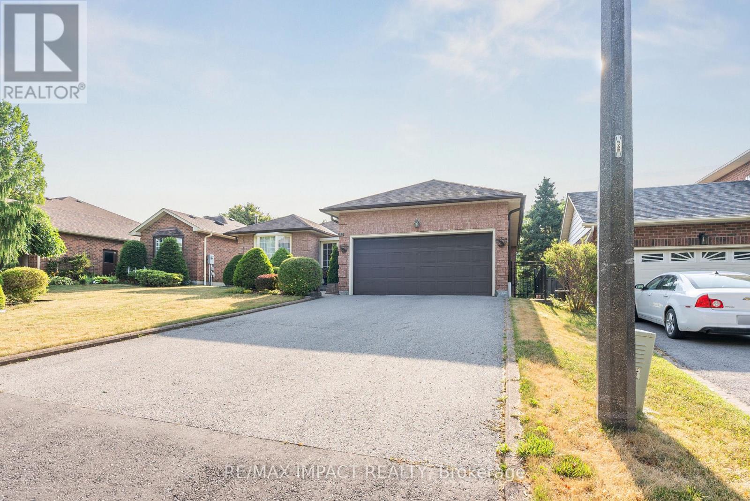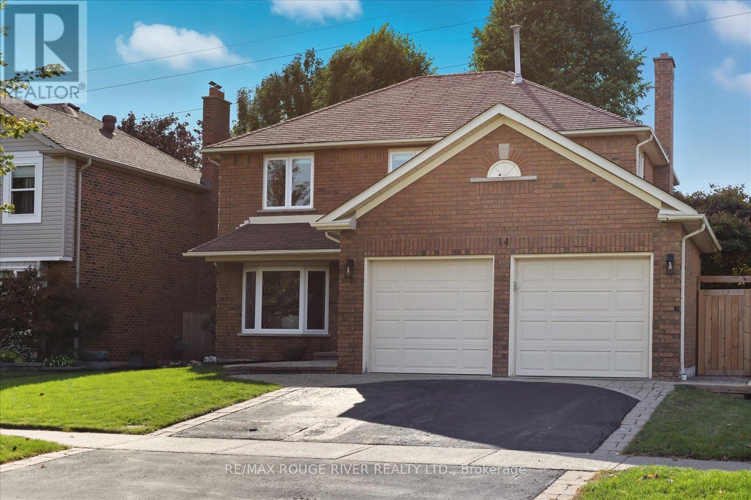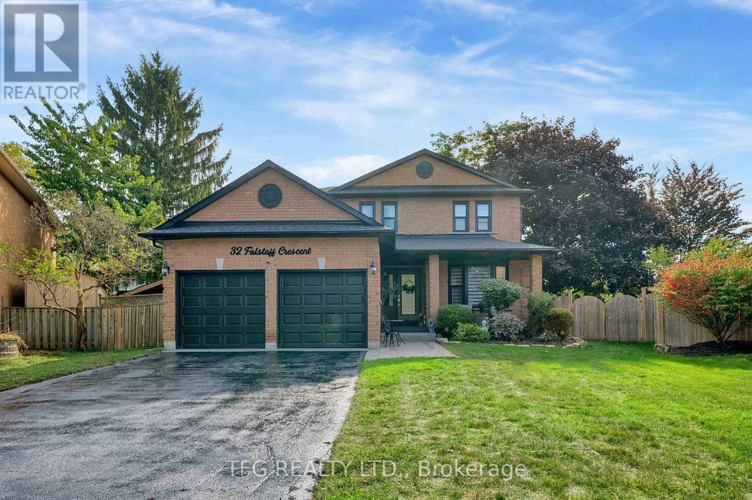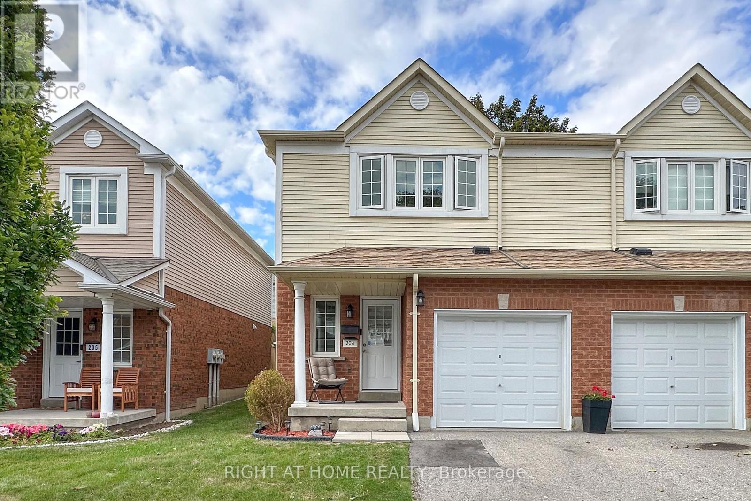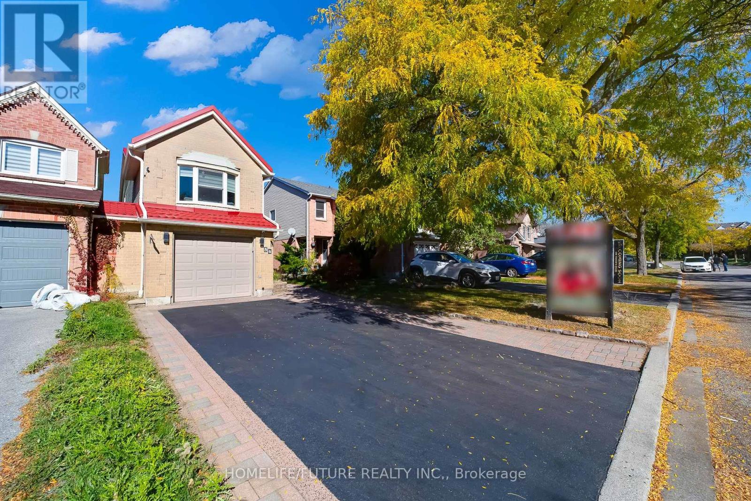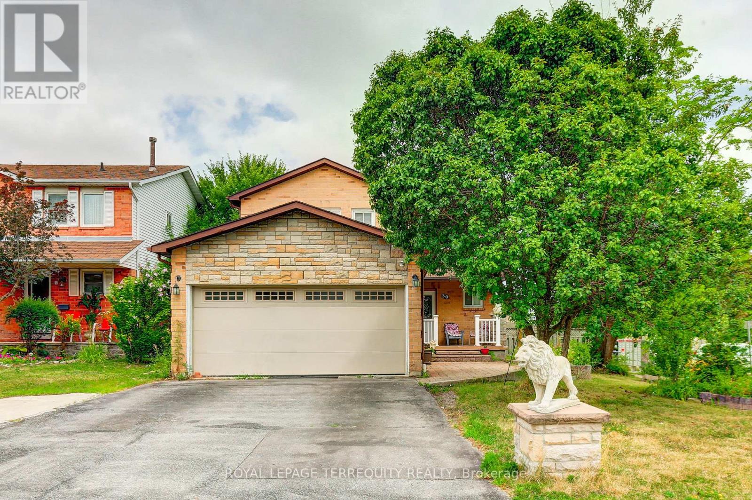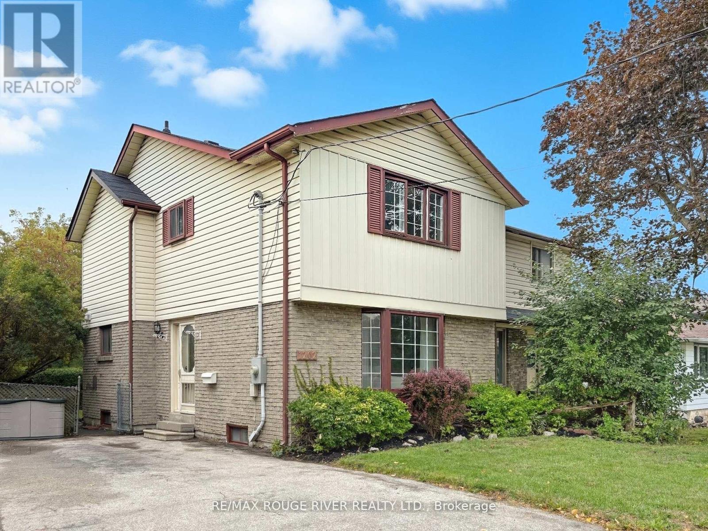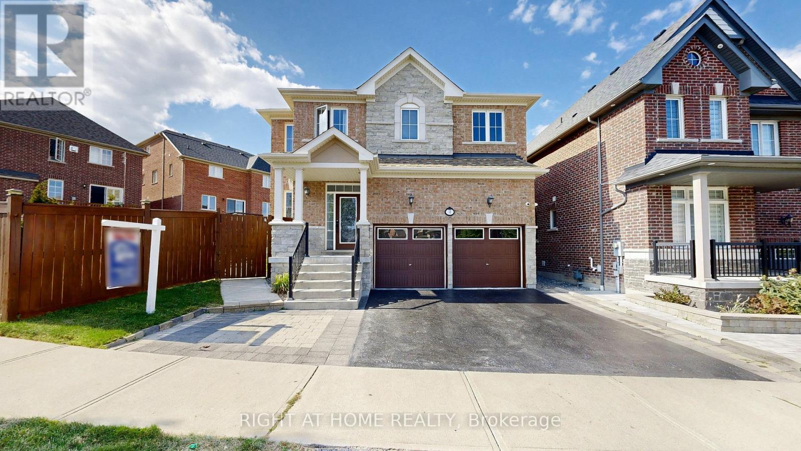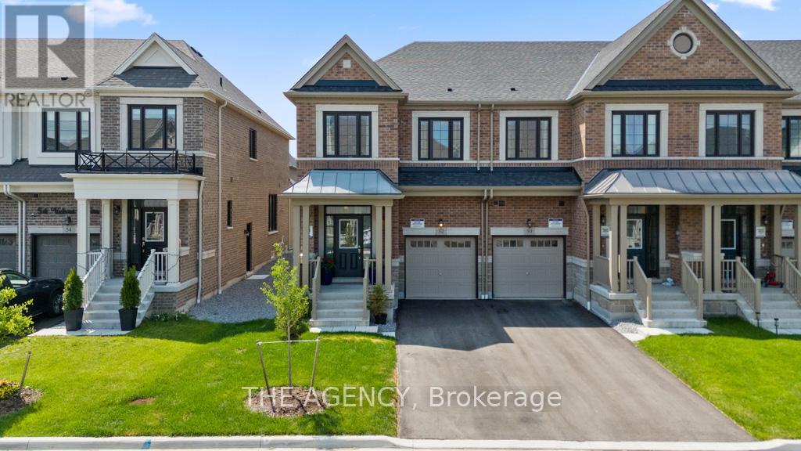
Highlights
Description
- Time on Houseful47 days
- Property typeSingle family
- Median school Score
- Mortgage payment
Welcome to this stunning, newly built corner townhouse offering over 2,000 sq. ft. of bright, modern living in a sought-after Whitby neighbourhood. Featuring 3 bedrooms plus a large den and 3 bathrooms, this home is designed for both comfort and style. Enjoy premium upgrades throughout, including wide-plank white oak hardwood, Carrara tile, pot lights, and a sleek chef's kitchen with built-in wall oven, microwave, and LG stainless steel appliances. The elegant family room is filled with natural light, while the spacious primary suite boasts a spa-inspired ensuite with frameless glass shower, soaker tub, dual vanities, and custom His & Hers wardrobes. Additional highlights include a side entrance to the basement with home gym option, smart home technology, full security system, 3-car parking, and a 7-year builder warranty. Ideally located near Hwy 401/412, Whitby GO, golf, recreation centres, and everyday amenities, this home perfectly blends lifestyle and convenience. (id:63267)
Home overview
- Cooling Central air conditioning
- Heat source Natural gas
- Heat type Forced air
- Sewer/ septic Sanitary sewer
- # total stories 2
- # parking spaces 3
- Has garage (y/n) Yes
- # full baths 2
- # half baths 1
- # total bathrooms 3.0
- # of above grade bedrooms 4
- Flooring Hardwood
- Subdivision Rural whitby
- Directions 1594162
- Lot size (acres) 0.0
- Listing # E12377190
- Property sub type Single family residence
- Status Active
- Loft 3.01m X 2.77m
Level: 2nd - 3rd bedroom 3.01m X 3.04m
Level: 2nd - Primary bedroom 4.23m X 5.42m
Level: 2nd - 2nd bedroom 2.74m X 3.38m
Level: 2nd - Dining room 3.23m X 3.99m
Level: Main - Kitchen 2.52m X 3.68m
Level: Main - Living room 5.85m X 4.41m
Level: Main
- Listing source url Https://www.realtor.ca/real-estate/28805615/52-velvet-drive-whitby-rural-whitby
- Listing type identifier Idx

$-2,725
/ Month

