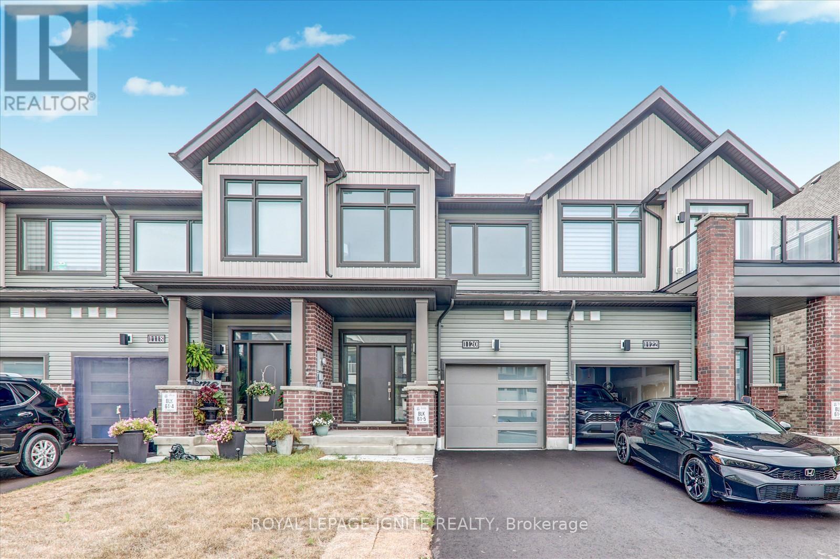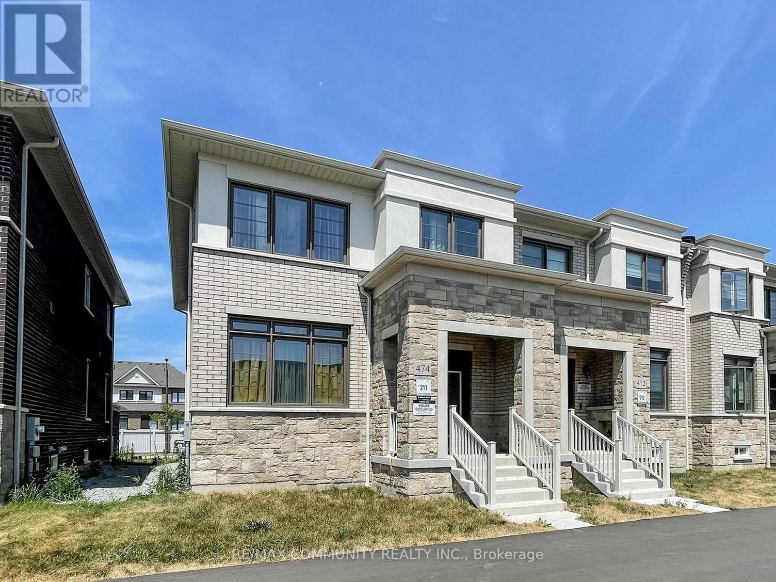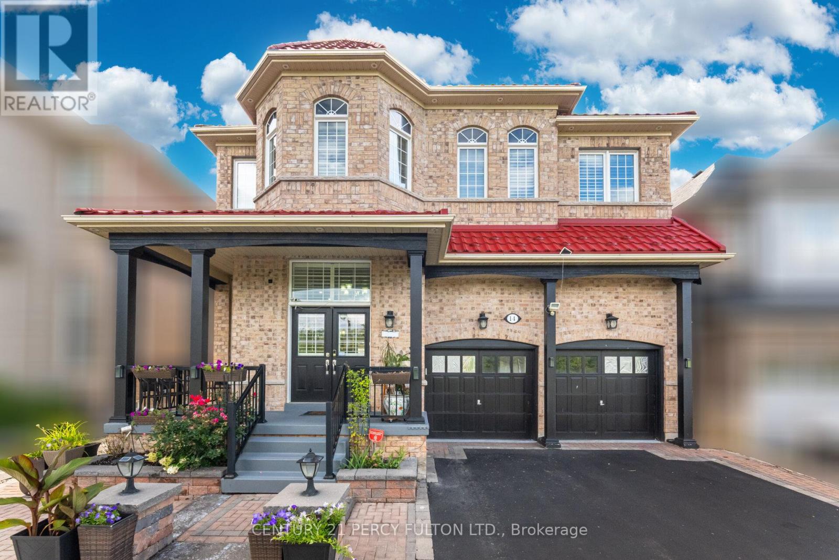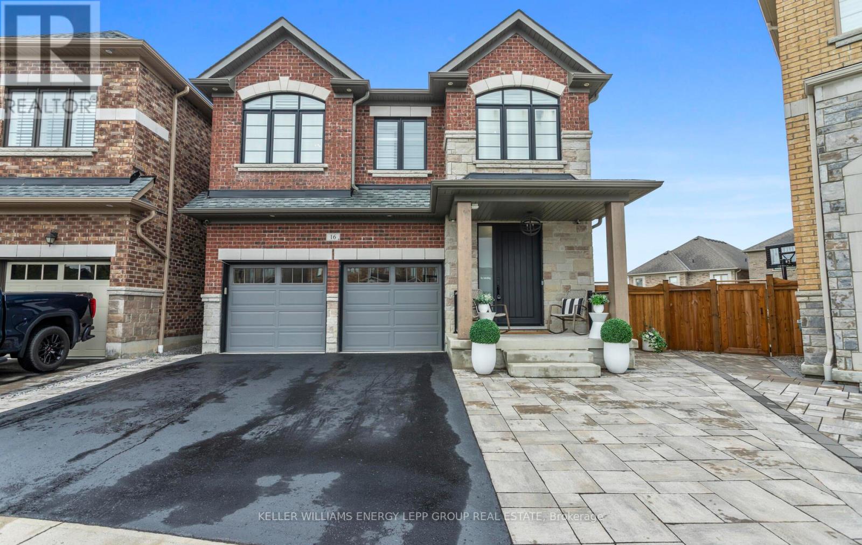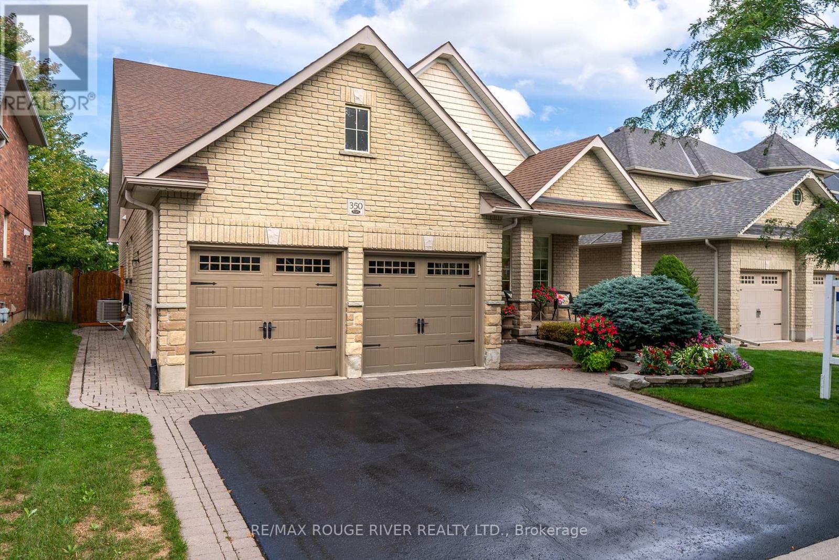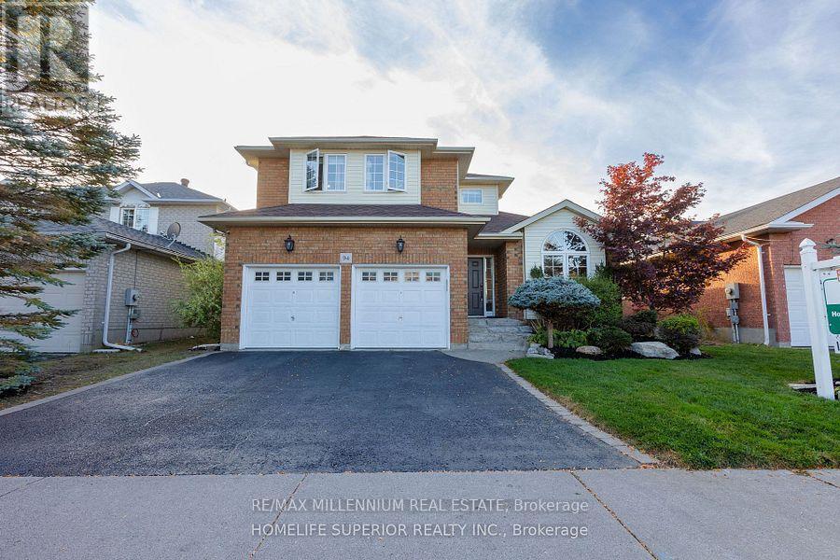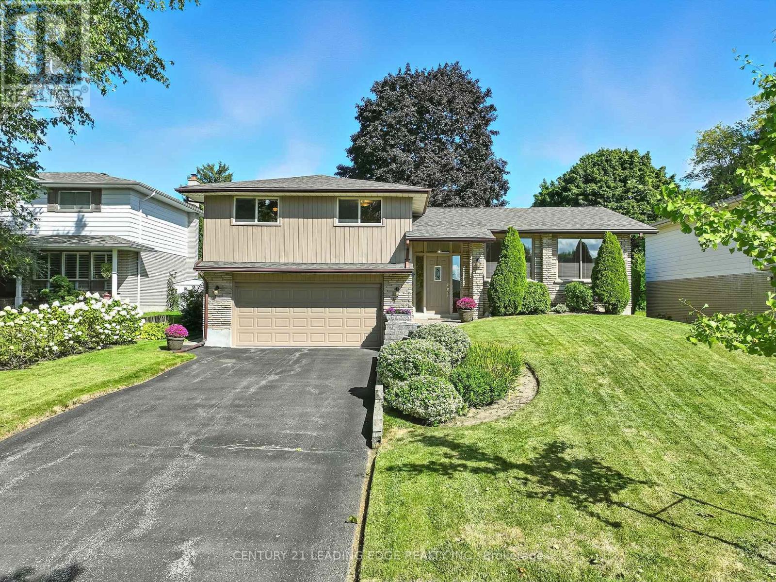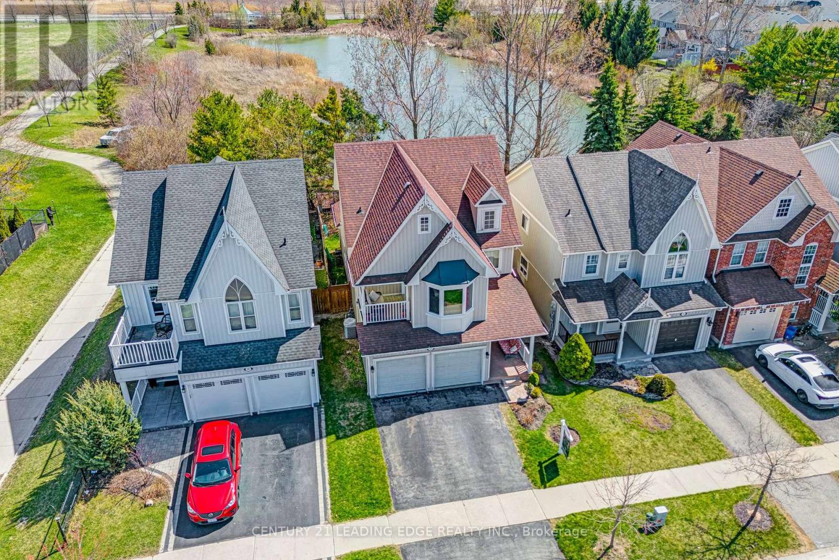
Highlights
Description
- Time on Housefulnew 2 days
- Property typeSingle family
- Neighbourhood
- Median school Score
- Mortgage payment
This perfect family home features a large eat-in kitchen, 4+1 bedrooms, 4 bathrooms and a finished basement. Enjoy the serenity of your morning coffee from the backyard looking out onto the pond. The large entry leads to a spacious main floor offering a large kitchen with walk-out to the back deck, combined living/dining room, and family room overlooking the backyard with large windows that fill the room with natural light. The 2nd floor features brand new broadloom installed in February 2025, with a large primary bedroom overlooking the pond and a luxurious 4-piece ensuite. The additional bedrooms are generous in size with the 4th bedroom offering walk-out to private deck overlooking the park. This home also features a double car garage with plenty of storage room. Located in an excellent neighbourhood, this home is within walking distance of schools, parks, Main Street, grocery stores, easy access to 407 and more. This is a must see! (id:63267)
Home overview
- Cooling Central air conditioning
- Heat source Natural gas
- Heat type Forced air
- Sewer/ septic Sanitary sewer
- # total stories 2
- Fencing Fenced yard
- # parking spaces 4
- Has garage (y/n) Yes
- # full baths 3
- # half baths 1
- # total bathrooms 4.0
- # of above grade bedrooms 5
- Flooring Tile, hardwood, carpeted
- Community features Community centre
- Subdivision Brooklin
- Directions 1876962
- Lot size (acres) 0.0
- Listing # E12376985
- Property sub type Single family residence
- Status Active
- Primary bedroom 4.75m X 4.11m
Level: 2nd - 4th bedroom 3.08m X 3.02m
Level: 2nd - 3rd bedroom 3.5m X 2.96m
Level: 2nd - 2nd bedroom 3.05m X 2.62m
Level: 2nd - 5th bedroom 3.88m X 3.05m
Level: Basement - Recreational room / games room 4.6m X 3.26m
Level: Basement - Office 3.56m X 1.92m
Level: Basement - Kitchen 6.46m X 3.96m
Level: Main - Dining room 5.64m X 3.69m
Level: Main - Family room 4.91m X 3.32m
Level: Main
- Listing source url Https://www.realtor.ca/real-estate/28805588/53-kinross-avenue-whitby-brooklin-brooklin
- Listing type identifier Idx

$-2,800
/ Month






