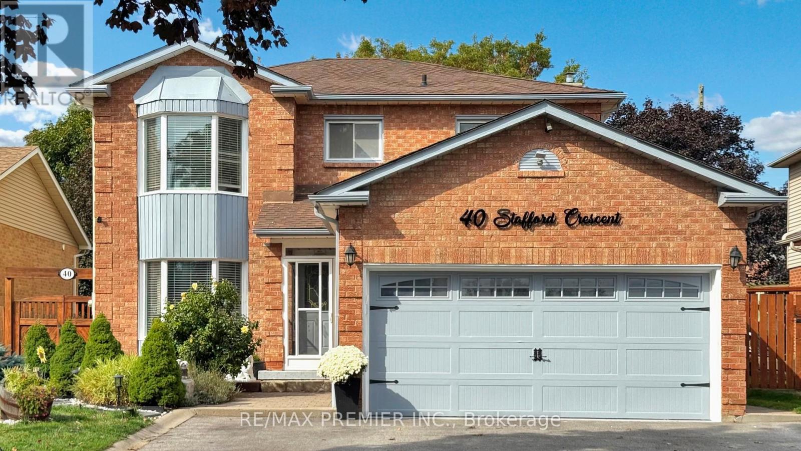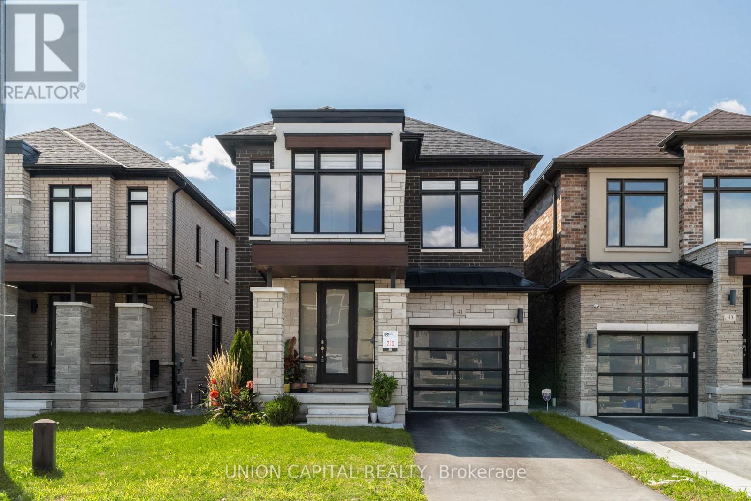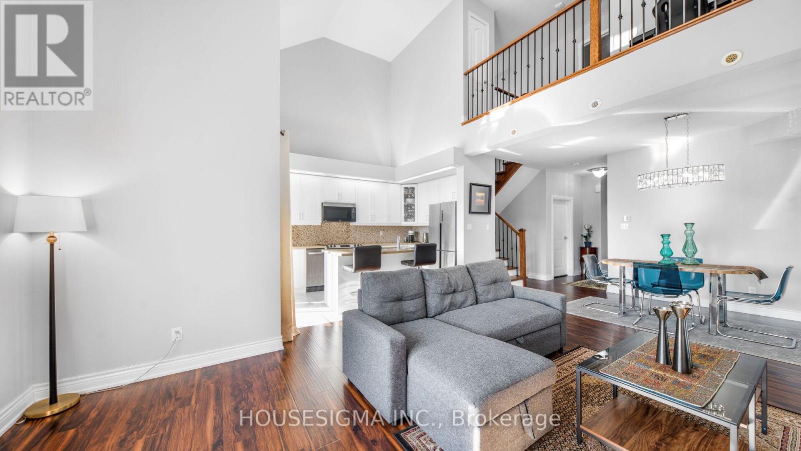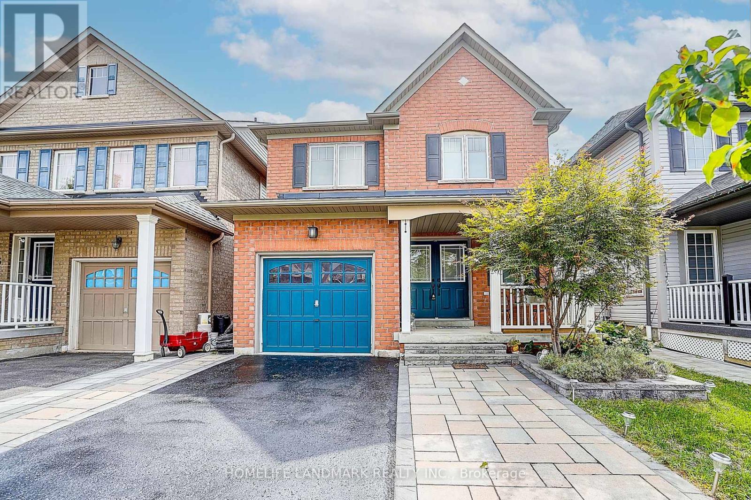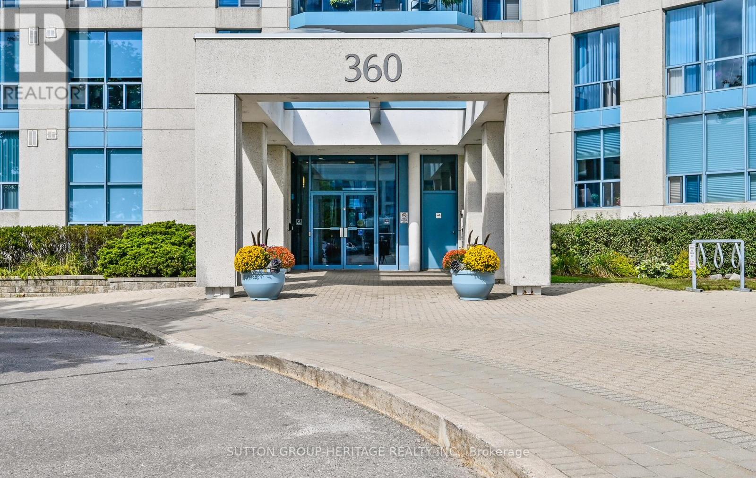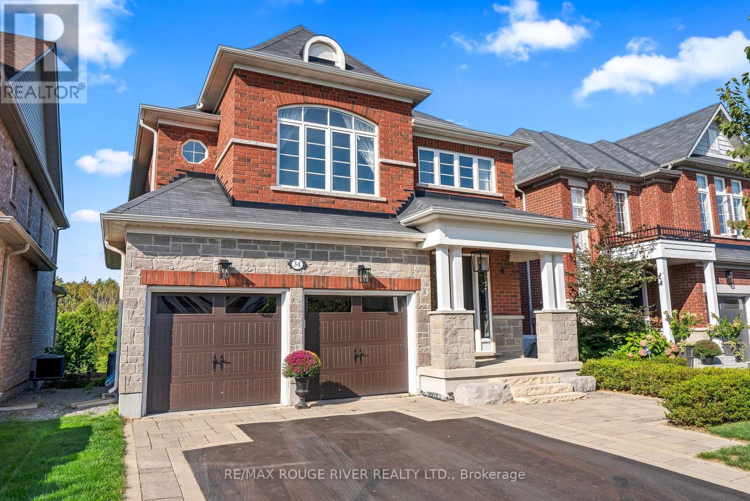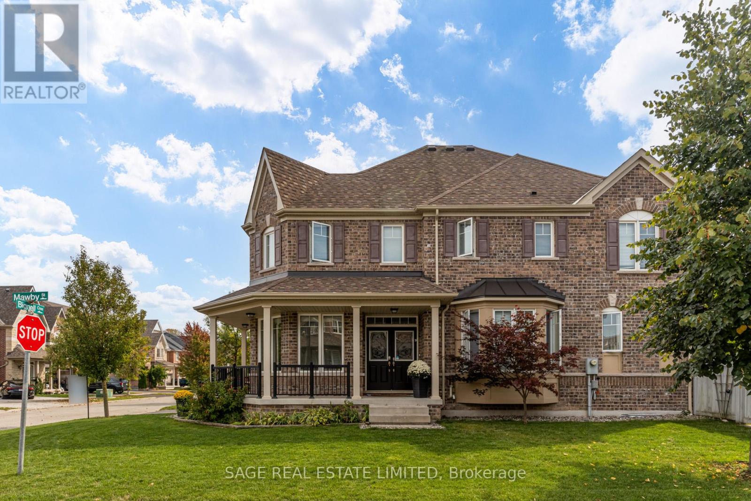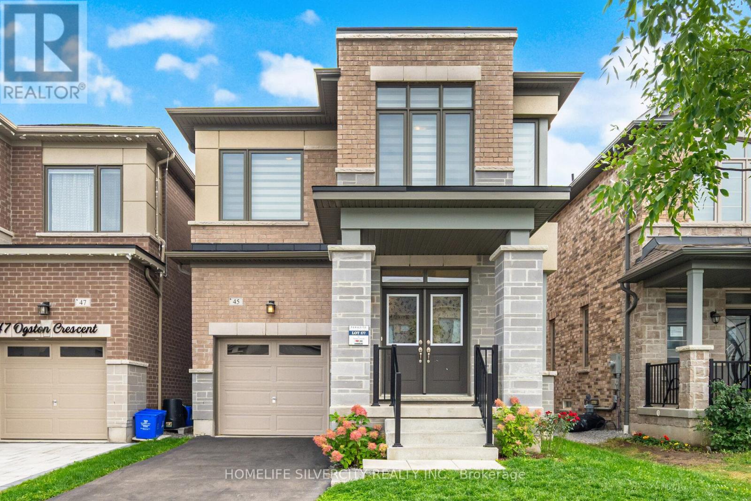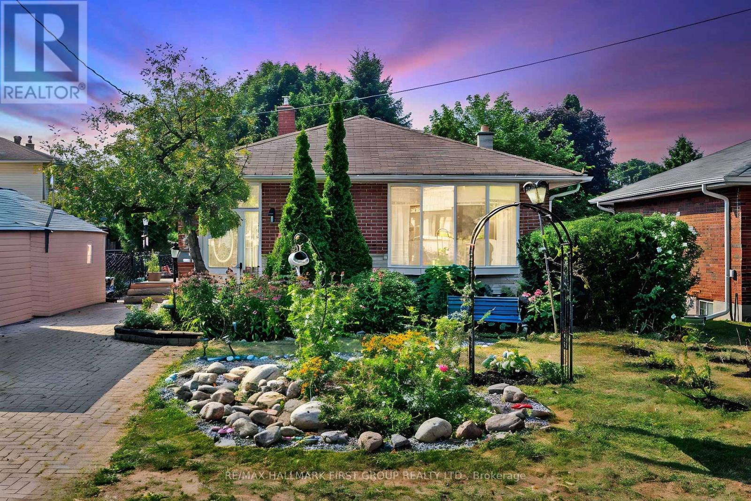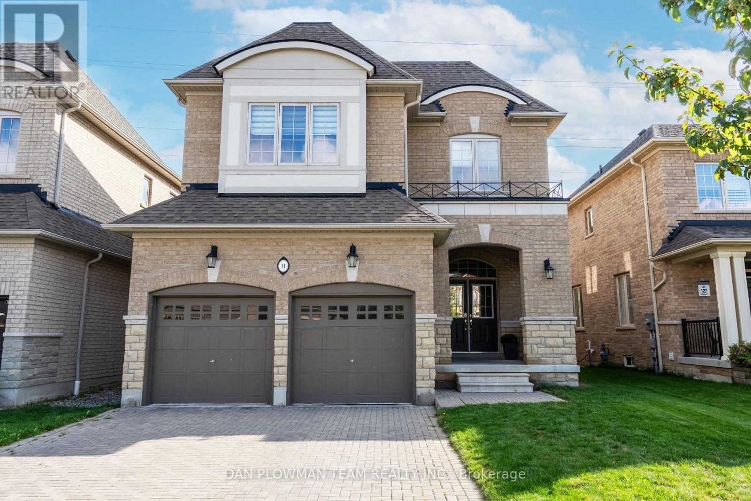- Houseful
- ON
- Whitby
- Lynde Creek
- 53 Renfield Cres
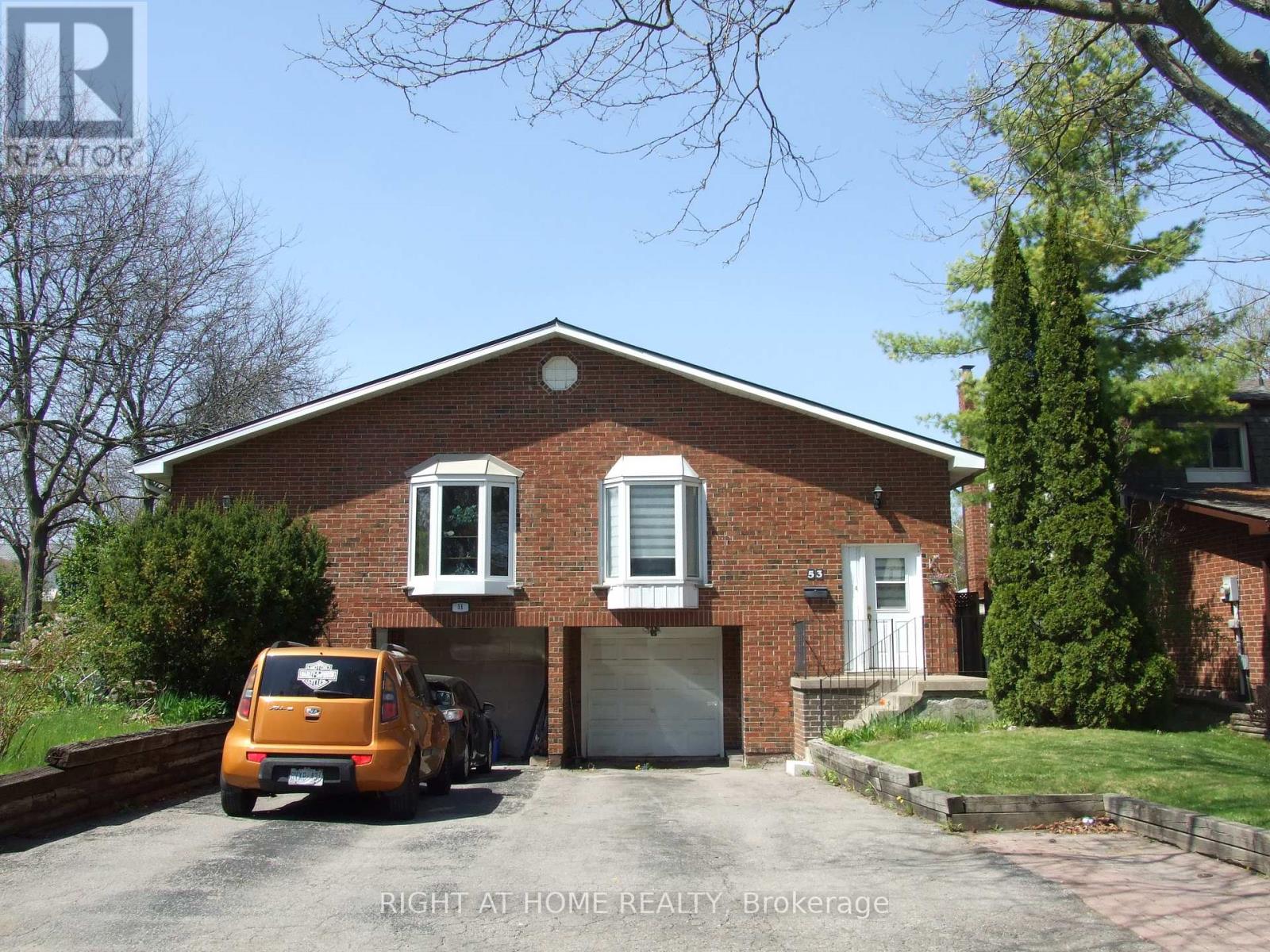
Highlights
Description
- Time on Housefulnew 3 hours
- Property typeSingle family
- StyleRaised bungalow
- Neighbourhood
- Median school Score
- Mortgage payment
Welcome to the prestigious Lynde Creek community, family -leaving ,pride of ownership , bungalow -raised, move in ready. Steps from schools , shopping ,401, 412 ,407 and Go station for commuters! 3+1 bdr ,2 kitchens .Separate in-law suite w/private entrance. Great for second family ,or income potential ...Open concept basement with gas fireplace. Fully fenced big private yard. Steel roof , new patio door, furnace and ACA 2021,pot lights in basement . Schools near by: Colonel Je Farewell Ps/grades pk to 8/ Henry Street Hs/grade 9 to 12 / Julie Payette PS/ grade pk to 8/ Elem Antonine Maillet/ grades PK to 6/ES Roland -Marion/ grades 7-12/ this home is located in park haven, with 4 parks and a long list of recreation facilities within a 20 minute walk. One park is just across road... (id:63267)
Home overview
- Cooling Central air conditioning
- Heat source Natural gas
- Heat type Forced air
- Sewer/ septic Sanitary sewer
- # total stories 1
- # parking spaces 3
- Has garage (y/n) Yes
- # full baths 2
- # total bathrooms 2.0
- # of above grade bedrooms 4
- Flooring Ceramic, laminate
- Has fireplace (y/n) Yes
- Subdivision Lynde creek
- Lot size (acres) 0.0
- Listing # E12434041
- Property sub type Single family residence
- Status Active
- Bedroom 3.85m X 2.64m
Level: Basement - Dining room 3.95m X 3.05m
Level: Basement - Kitchen 2.56m X 1.65m
Level: Basement - Living room 3.95m X 3.05m
Level: Basement - Dining room 3.99m X 3.32m
Level: Ground - Kitchen 4.79m X 2.89m
Level: Ground - 2nd bedroom 4.09m X 2.91m
Level: Ground - 3rd bedroom 3.2m X 3.02m
Level: Ground - Living room 4.22m X 3.5m
Level: Ground - Primary bedroom 3.73m X 3.31m
Level: Ground
- Listing source url Https://www.realtor.ca/real-estate/28928908/53-renfield-crescent-whitby-lynde-creek-lynde-creek
- Listing type identifier Idx

$-1,864
/ Month

