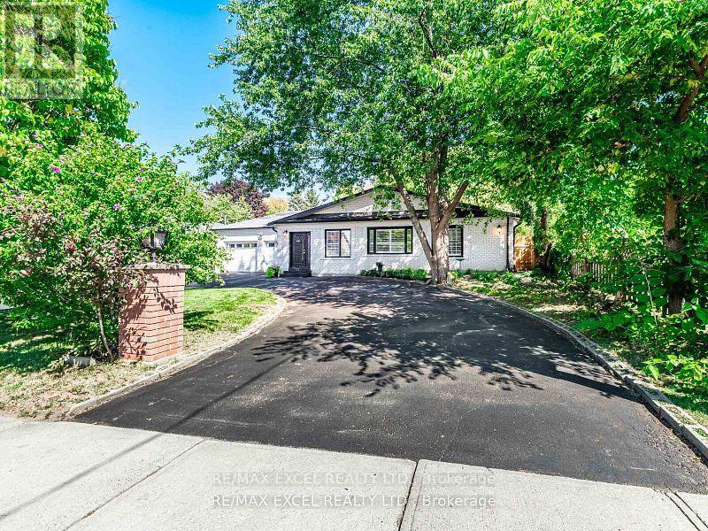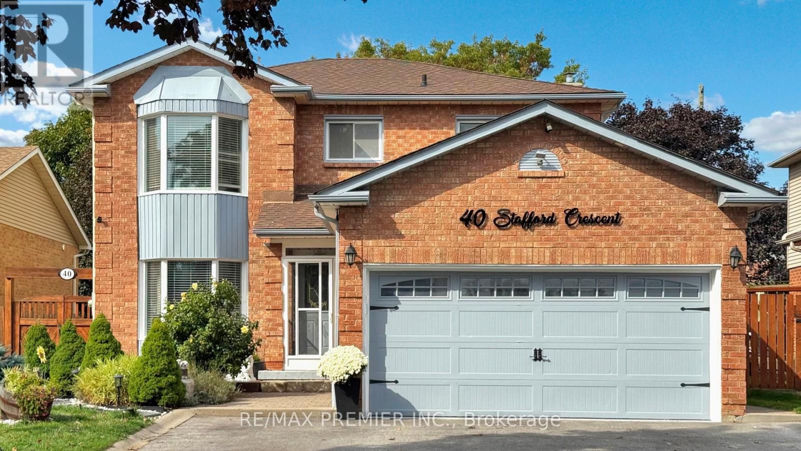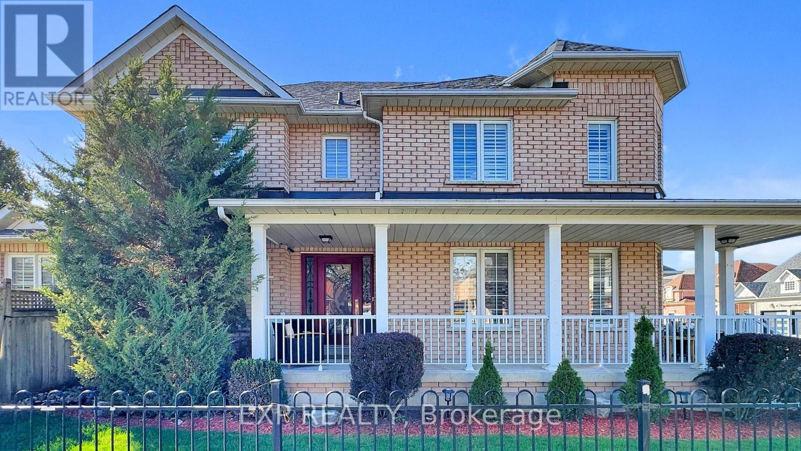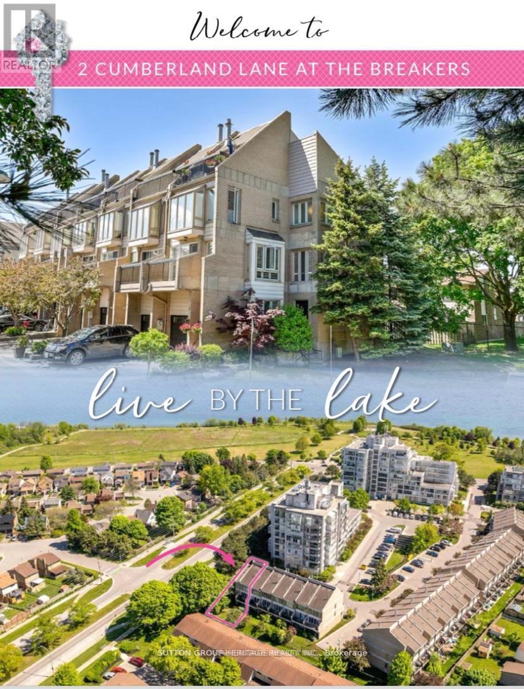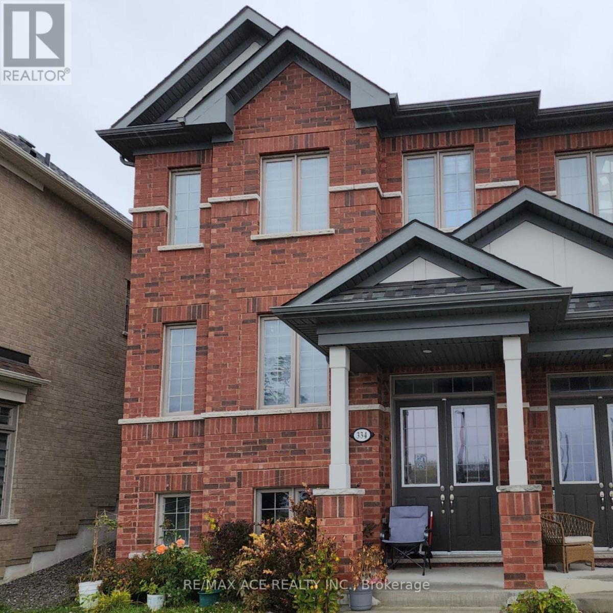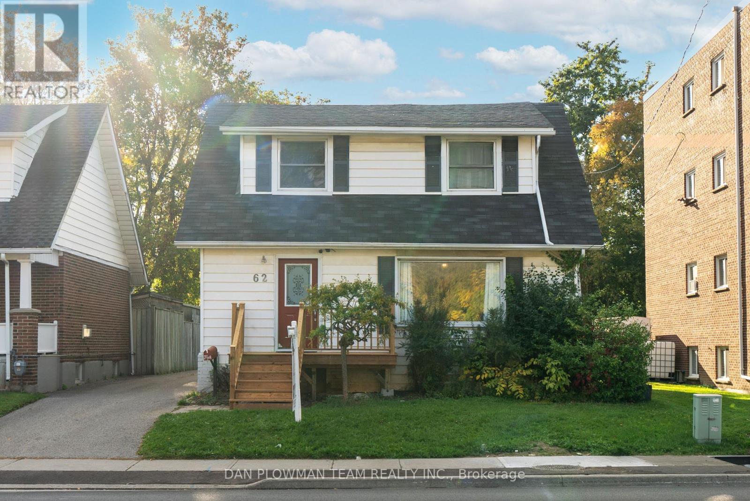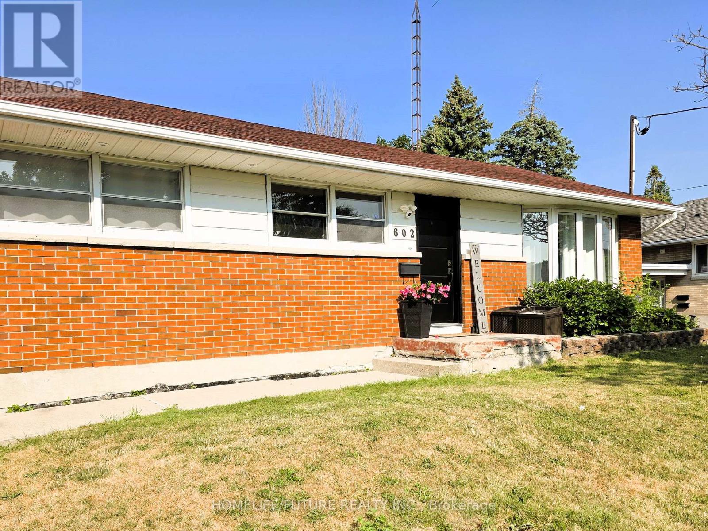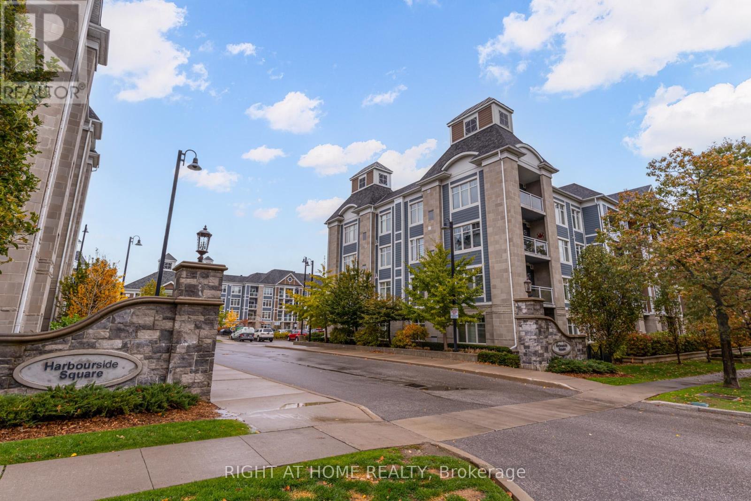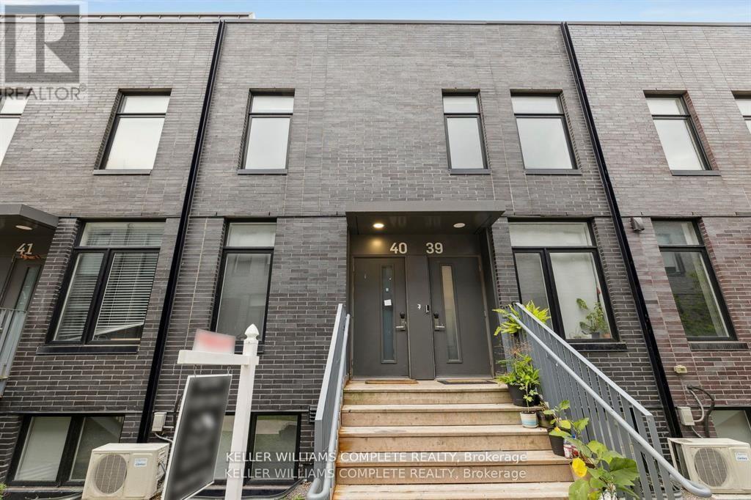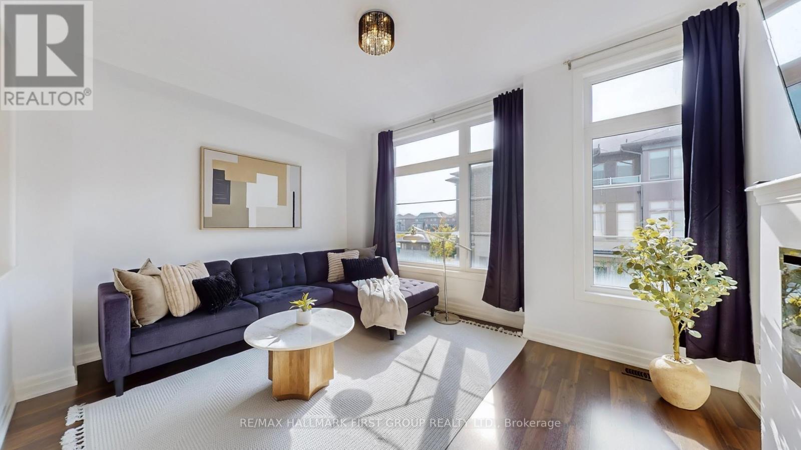- Houseful
- ON
- Whitby
- Downtown Whitby
- 55 Regency Cres
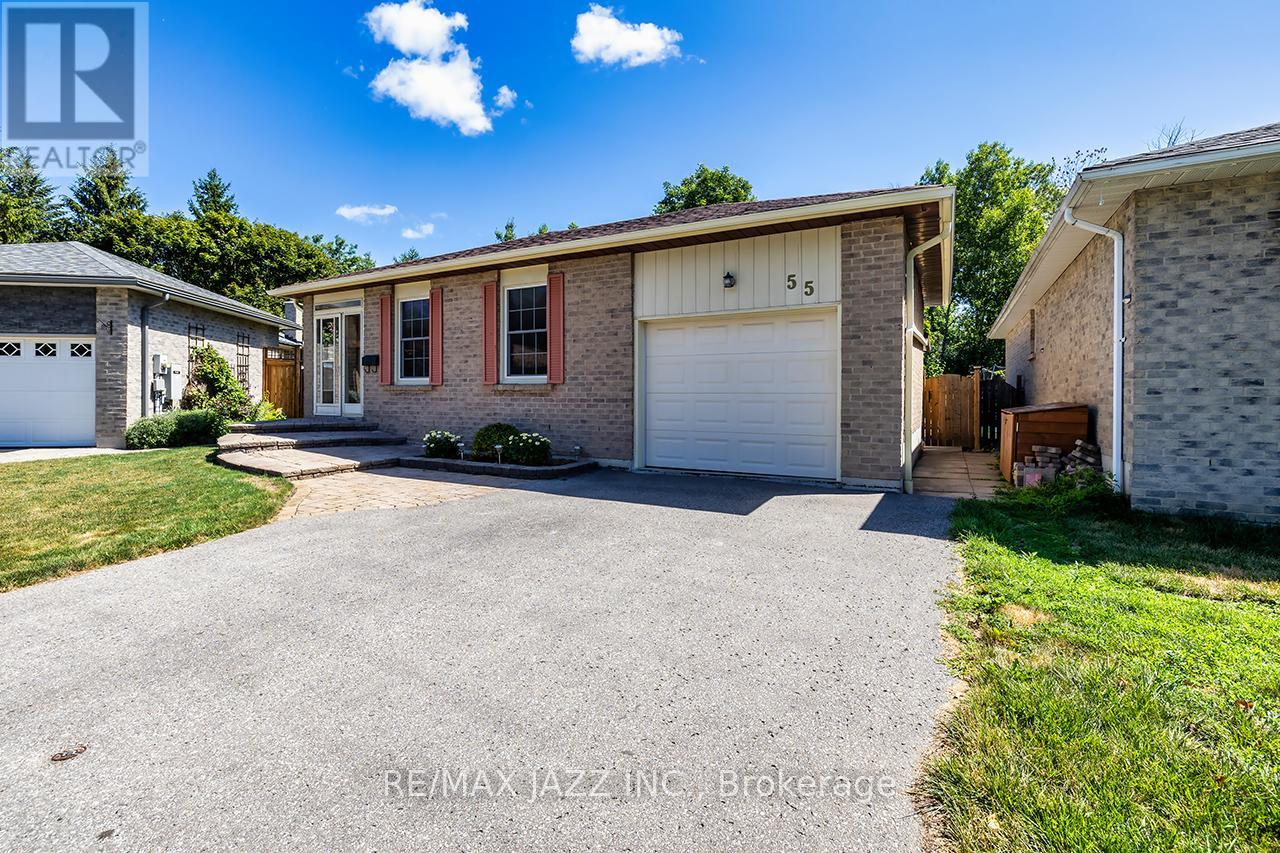
Highlights
Description
- Time on Houseful101 days
- Property typeSingle family
- StyleBungalow
- Neighbourhood
- Median school Score
- Mortgage payment
Welcome to 55 Regency Crescent in Whitby. This charming 3 bedroom, 3 bathroom, 1 car garage bungalow is a fantastic home for first time buyers, downsizers and investors. All three bedrooms on the main floor are quite spacious; the primary possesses its own walk-in closet and ensuite bathroom. The second upper floor bathroom is a complete four-piece with ample storage. Entertaining is a delight with the open concept family room and dining space that is large enough for the entire family. The efficiently laid out kitchen provides an area to sit and enjoy a coffee. The basement is complete with a large rec room, quite cozy. This home is found on a very quiet crescent in the downtown area of Whitby, and sits on an oversized pie-shape lot that backs onto greenspace providing exceptional backyard privacy. The huge patio at the side of the house is large enough for family get togethers and outside dining. The garage is large enough for a vehicle and extra storage, with a back door that allows access through the side yard. Enjoy side door entry that connects to both the upper and lower levels of this bungalow; could be ideal for the in-laws. This bungalow provides the convenience of walking to downtown Whitby, Julie Payette Public School, parks, transit and easy access to the 401 and 412. Don't miss this Whitby gem, conveniently found in a great area on a very quiet street. (id:63267)
Home overview
- Cooling Central air conditioning
- Heat source Natural gas
- Heat type Forced air
- Sewer/ septic Sanitary sewer
- # total stories 1
- Fencing Fenced yard
- # parking spaces 3
- Has garage (y/n) Yes
- # full baths 2
- # half baths 1
- # total bathrooms 3.0
- # of above grade bedrooms 3
- Flooring Laminate, carpeted
- Subdivision Downtown whitby
- Lot size (acres) 0.0
- Listing # E12302265
- Property sub type Single family residence
- Status Active
- Laundry 3.47m X 2.88m
Level: Basement - Recreational room / games room 6.72m X 3.5m
Level: Basement - Workshop 6.72m X 5.85m
Level: Basement - 3rd bedroom 3.59m X 2.85m
Level: Ground - Kitchen 3.16m X 3.03m
Level: Ground - 2nd bedroom 2.8m X 2.56m
Level: Ground - Primary bedroom 4.34m X 3.18m
Level: Ground - Family room 5.2m X 3.1m
Level: Ground - Dining room 3.6m X 2.22m
Level: Ground
- Listing source url Https://www.realtor.ca/real-estate/28642360/55-regency-crescent-whitby-downtown-whitby-downtown-whitby
- Listing type identifier Idx

$-1,973
/ Month



