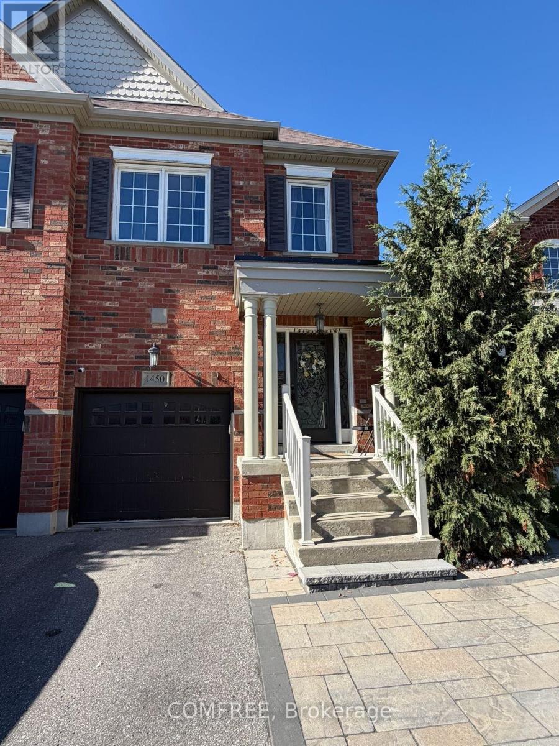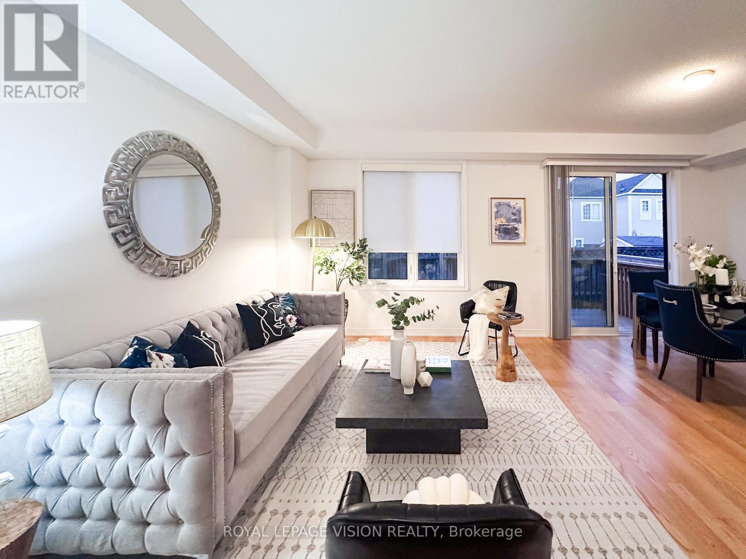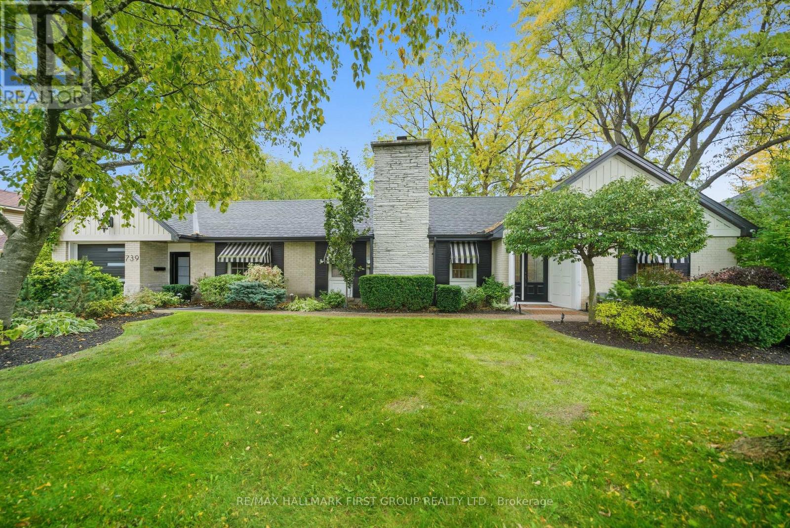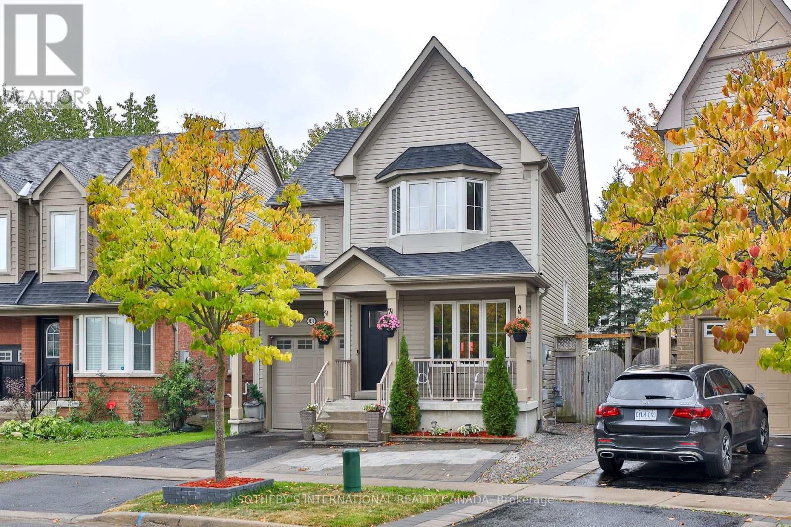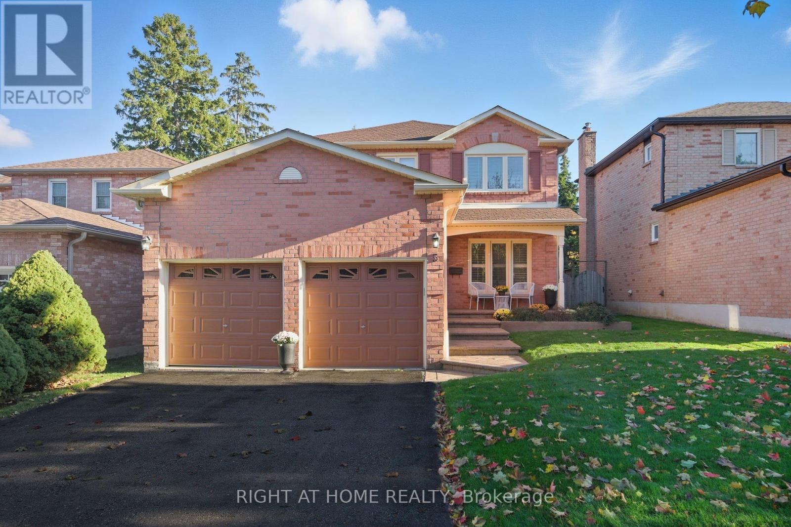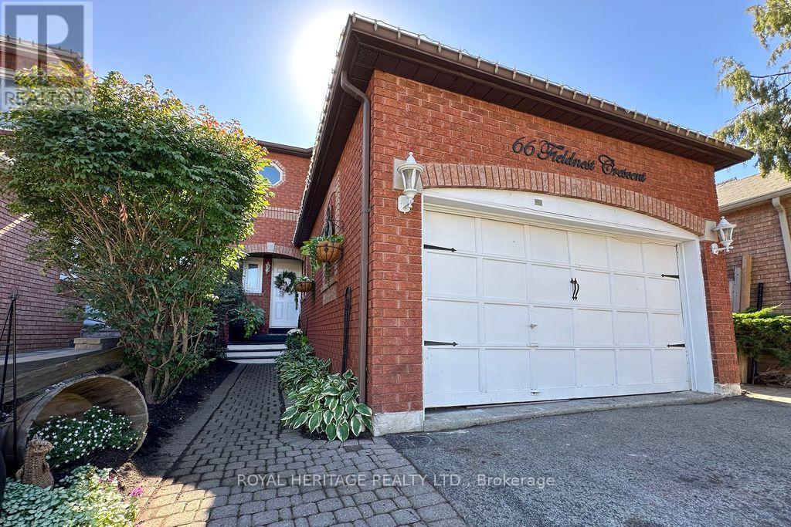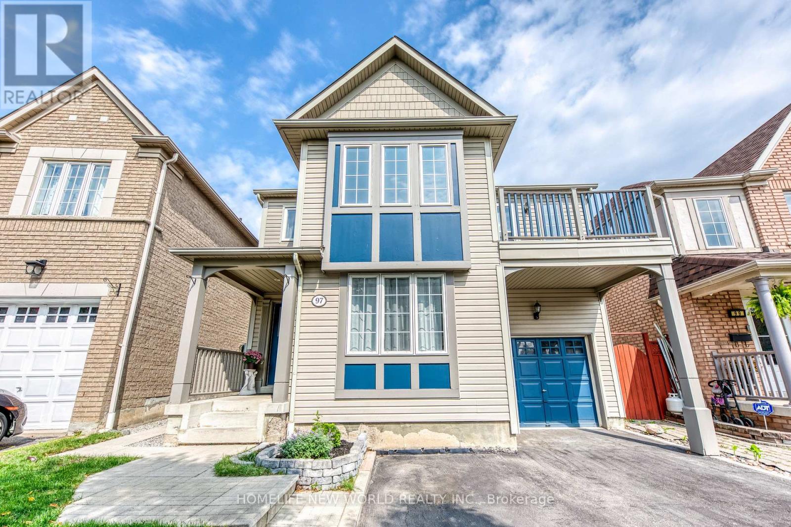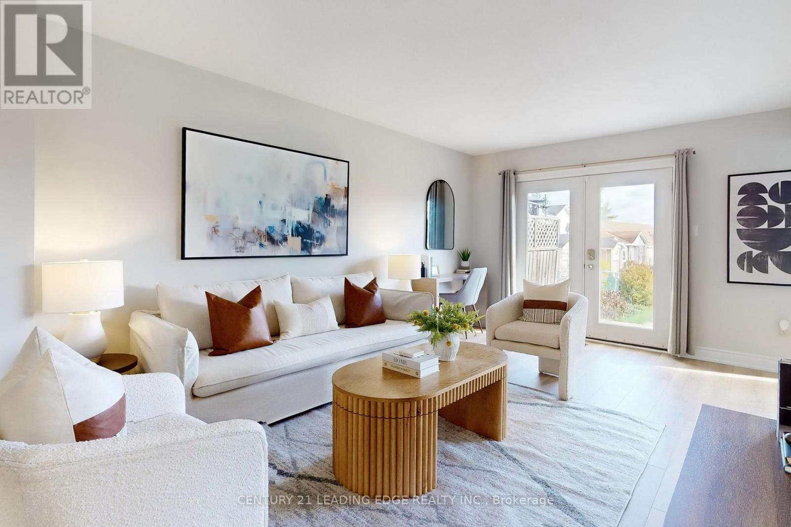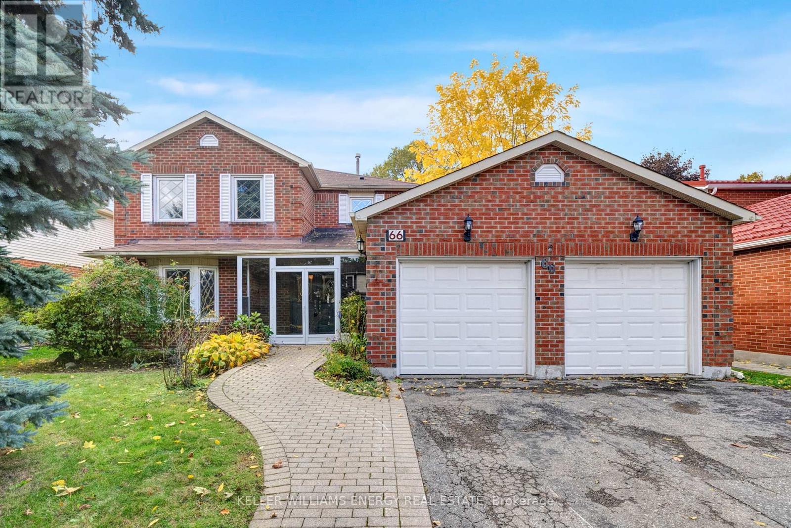- Houseful
- ON
- Whitby
- Pringle Creek
- 56 10 Bassett Blvd
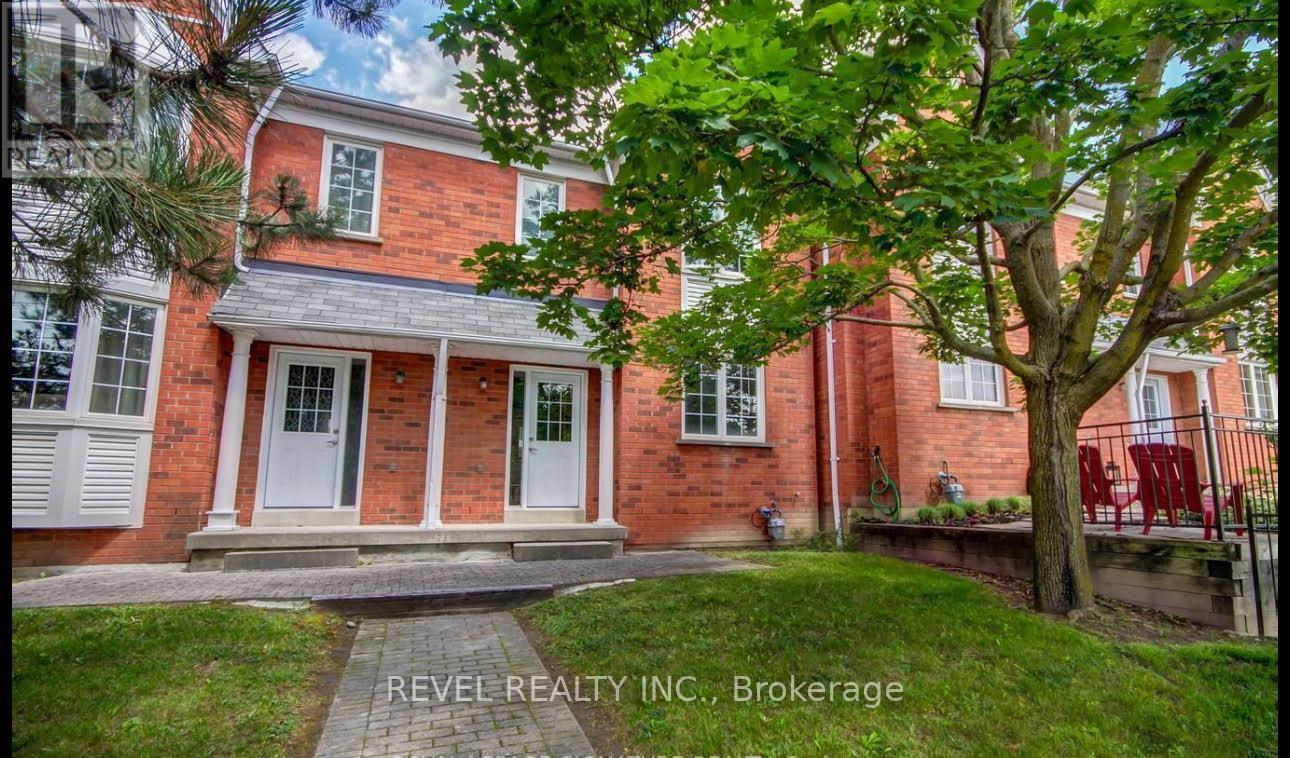
Highlights
Description
- Time on Houseful25 days
- Property typeSingle family
- Neighbourhood
- Median school Score
- Mortgage payment
This stylish condo townhome has been freshly painted, thoughtfully updated, and carefully maintained a bright and welcoming space you'll be proud to call home. Step inside to find a modern open-concept kitchen with quartz countertops and stainless steel appliances, seamlessly connected to a sunlit living and dining area accented by pot lights. The smart layout includes spacious principal rooms, a main-floor powder room, and well-sized bedrooms with plenty of closet space. The freshly painted interiors extend upstairs, where the spacious primary and secondary bedrooms offer comfort and versatility. The unspoiled basement provides endless potential for a home office, gym, or recreation room, while the private garage and outdoor patio make both everyday living and entertaining a breeze. Perfect for first-time buyers, families, or downsizers, this home is ideally located near schools, shopping, public transit, and the Whitby Recreation Complex, with easy access to the GO station and major highways for commuters. Move-in ready and waiting for its next chapter don't miss this opportunity. (id:63267)
Home overview
- Cooling Central air conditioning
- Heat source Natural gas
- Heat type Forced air
- # total stories 2
- # parking spaces 2
- Has garage (y/n) Yes
- # full baths 1
- # half baths 1
- # total bathrooms 2.0
- # of above grade bedrooms 3
- Flooring Ceramic, laminate, carpeted
- Community features Pet restrictions
- Subdivision Pringle creek
- Lot size (acres) 0.0
- Listing # E12427815
- Property sub type Single family residence
- Status Active
- 3rd bedroom 2.44m X 3.81m
Level: 2nd - Primary bedroom 4.87m X 2.44m
Level: 2nd - 2nd bedroom 2.74m X 3.81m
Level: 2nd - Kitchen 4.87m X 2.44m
Level: Main - Dining room 7.64m X 3.35m
Level: Main - Family room 7.64m X 3.35m
Level: Main
- Listing source url Https://www.realtor.ca/real-estate/28915573/56-10-bassett-boulevard-whitby-pringle-creek-pringle-creek
- Listing type identifier Idx

$-1,398
/ Month

