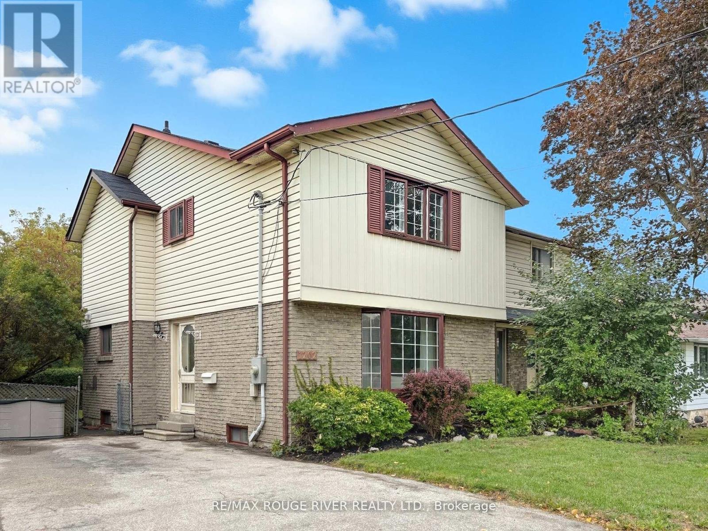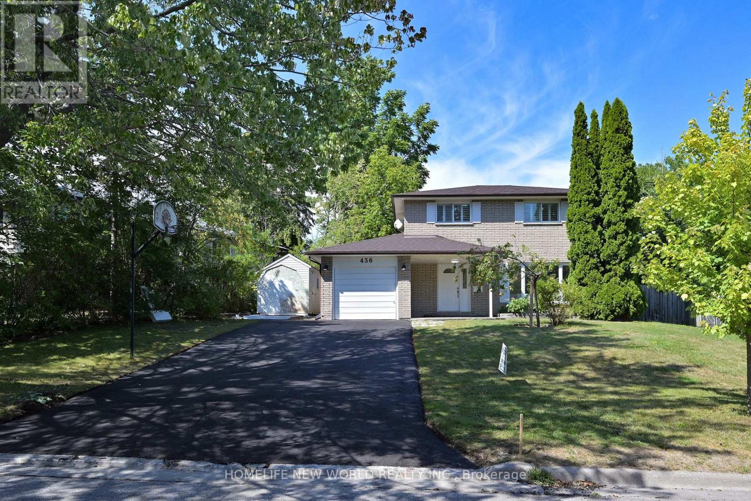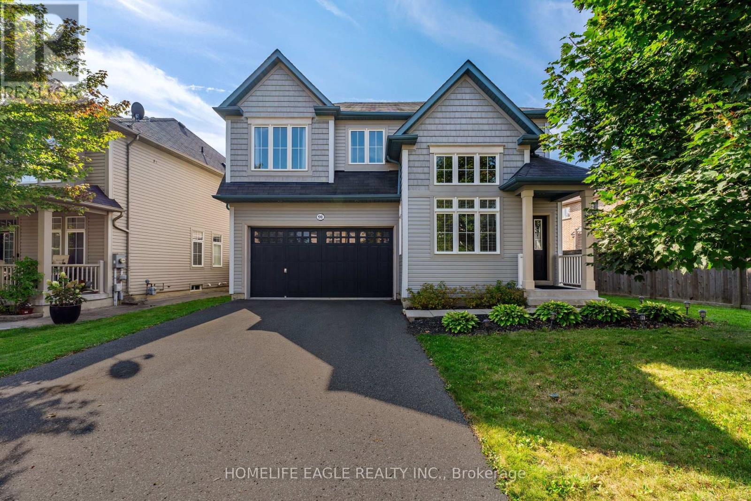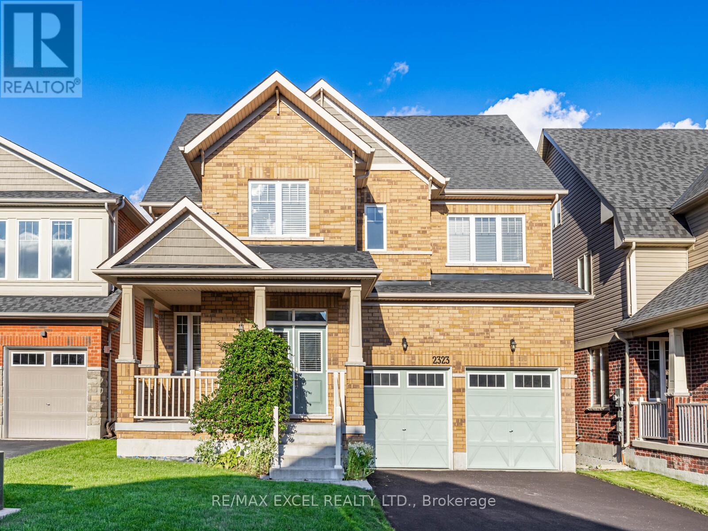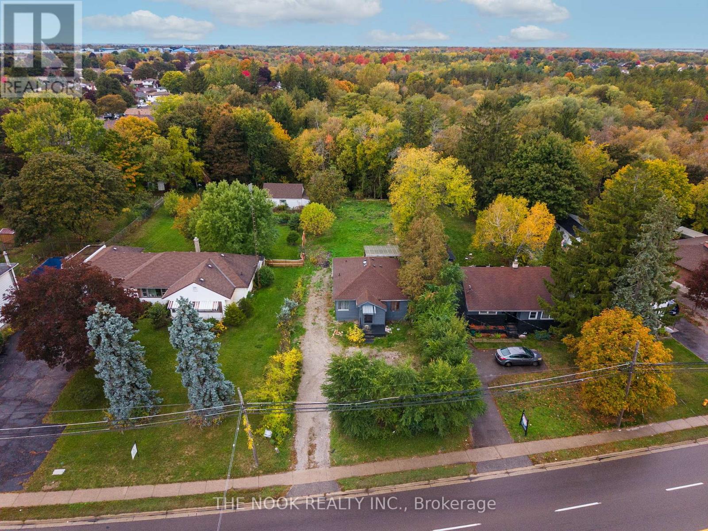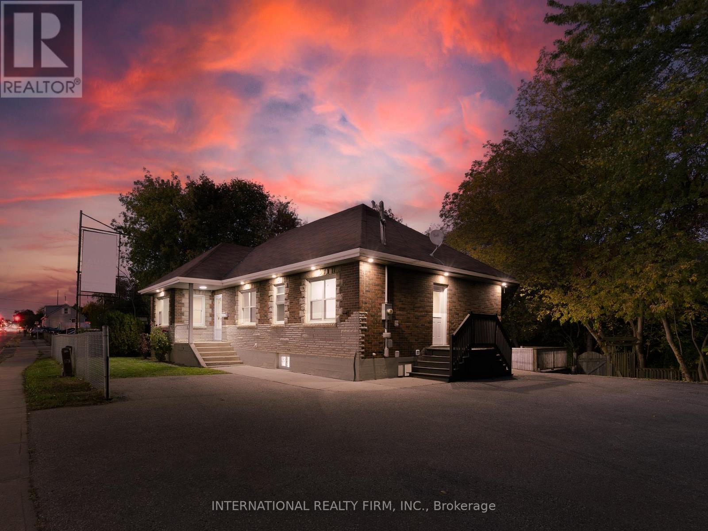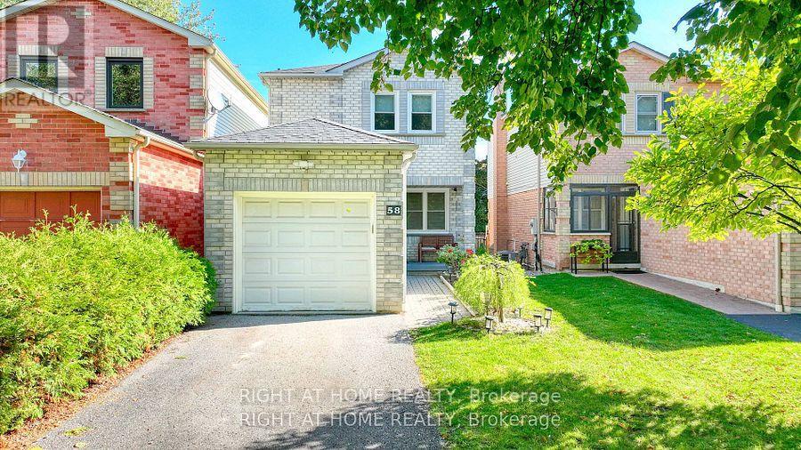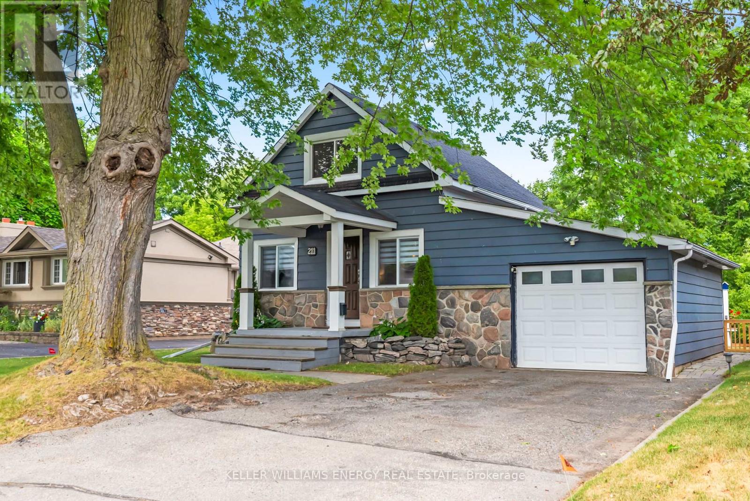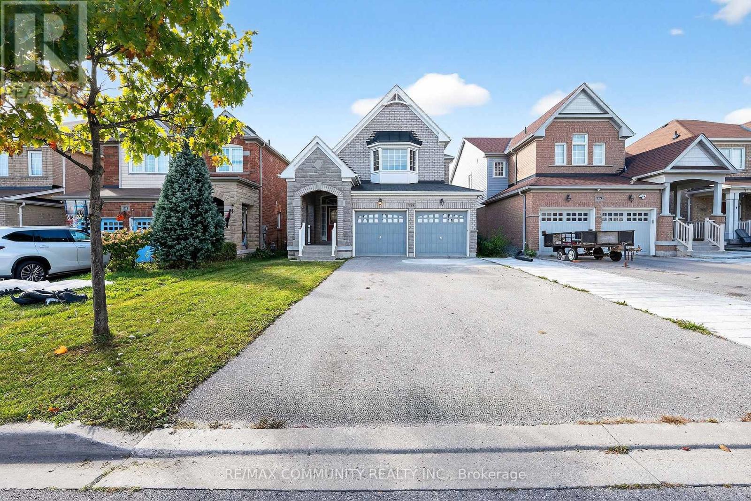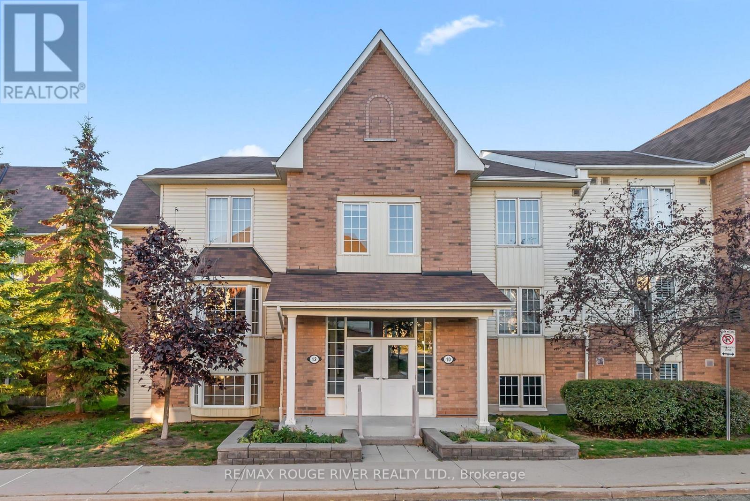- Houseful
- ON
- Whitby
- Rolling Acres
- 56 Ringwood Dr
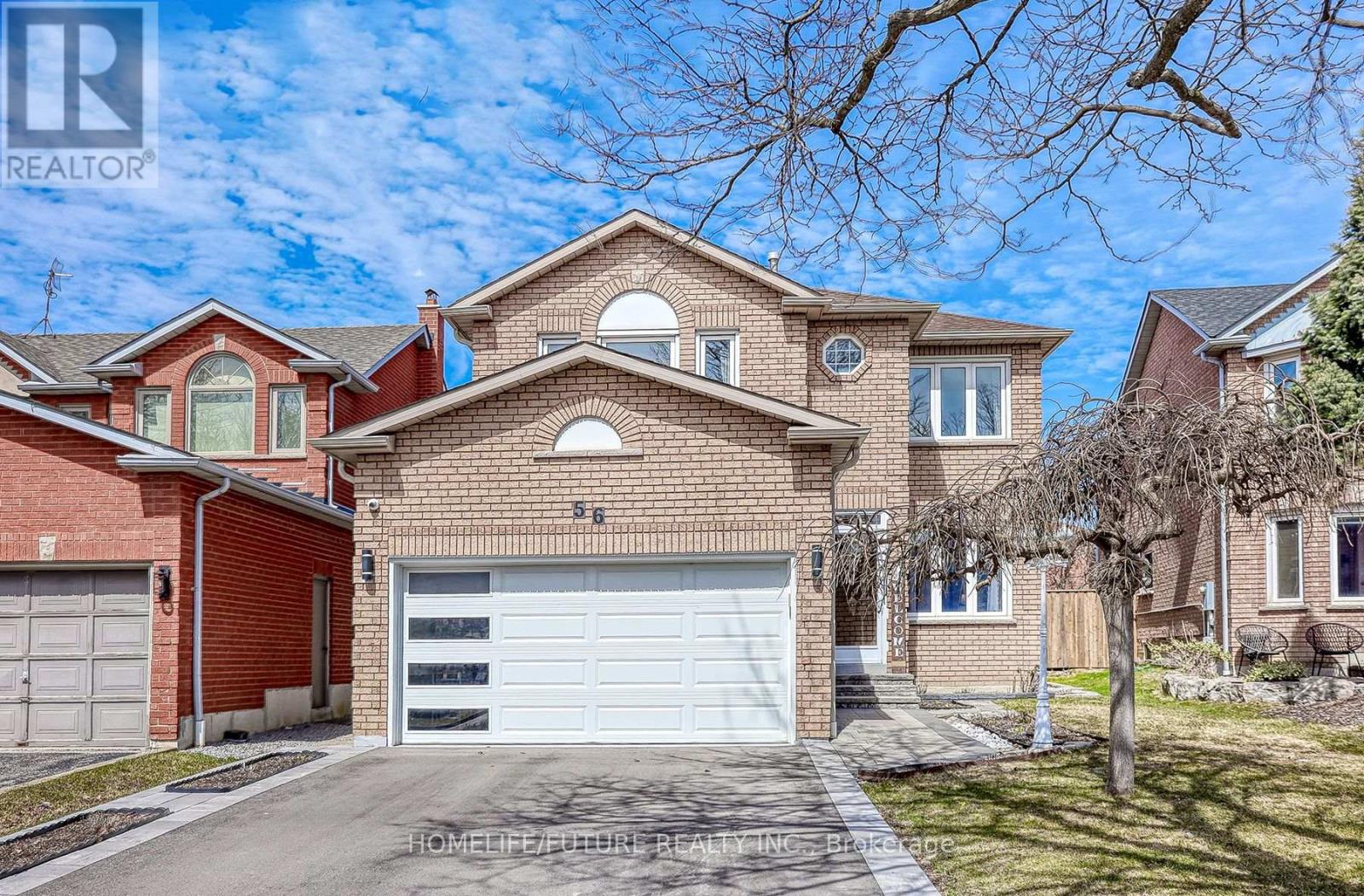
Highlights
Description
- Time on Housefulnew 15 hours
- Property typeSingle family
- Neighbourhood
- Median school Score
- Mortgage payment
Beautiful Move-In-Ready Home In One Of Whitby's Most Sought-After Rolling Acres Neighborhood.This Home Offers Over 2,500 Sq Ft + Finished Basement With More Living Space. Step Through The Enclosed Front Porch & Into A Large Foyer, Where You'll Find A Convenient Access To Garage And Side Entrance Door. A Separate Living & Dining Room Offers Spaces For Entertaining Family And Friends. Fully Updated Kitchen With Adjoining Eat-In Area Opens Via Sliding Doors To A Private Fenced Backyard. Large Great Room With A Fireplace And Large Windows Overlooking The Backyard. Hardwood Stairs And Flooring On Main Floor, With Engineered Hardwood Flooring Throughout Upstairs And 4 Large Bedrooms, Including A Primary Bedroom With A 5-Piece Ensuite And A Walk-In Closet. Three Other Bedrooms Offer Lots Of Space For The Whole Family. The Finished Basement Provides An Extra Living Area, Recreation Space, Cold Room & Kids Play Area. Interlocking In Front And Back Yard With A New Driveway, & No Side Walk To Provide Up To 6 Car Parking. Located Minutes From, Hwy 401, Schools, Parks & Shops/Restaurants. Upgrades (Interlock Front/Back, New Driveway, Side Fences, Gutter, Windows, Exterior Doors, A/C) (id:63267)
Home overview
- Cooling Central air conditioning
- Heat source Natural gas
- Heat type Forced air
- Sewer/ septic Sanitary sewer
- # total stories 2
- Fencing Fenced yard
- # parking spaces 6
- Has garage (y/n) Yes
- # full baths 2
- # half baths 1
- # total bathrooms 3.0
- # of above grade bedrooms 4
- Flooring Tile, hardwood, laminate
- Has fireplace (y/n) Yes
- Community features Community centre
- Subdivision Rolling acres
- Lot size (acres) 0.0
- Listing # E12469590
- Property sub type Single family residence
- Status Active
- Primary bedroom 5.38m X 4.13m
Level: 2nd - 4th bedroom 4.48m X 3.9m
Level: 2nd - Bathroom Measurements not available
Level: 2nd - 3rd bedroom 4.24m X 3.57m
Level: 2nd - Bathroom Measurements not available
Level: 2nd - 2nd bedroom 4.24m X 3.78m
Level: 2nd - Recreational room / games room 6.2m X 4.73m
Level: Basement - Laundry Measurements not available
Level: Main - Living room 7.02m X 4.24m
Level: Main - Family room 4.56m X 4.24m
Level: Main - Kitchen 6.2m X 4.03m
Level: Main - Foyer Measurements not available
Level: Main - Dining room 7.02m X 4.24m
Level: Main - Bathroom Measurements not available
Level: Main
- Listing source url Https://www.realtor.ca/real-estate/29005332/56-ringwood-drive-whitby-rolling-acres-rolling-acres
- Listing type identifier Idx

$-2,664
/ Month

