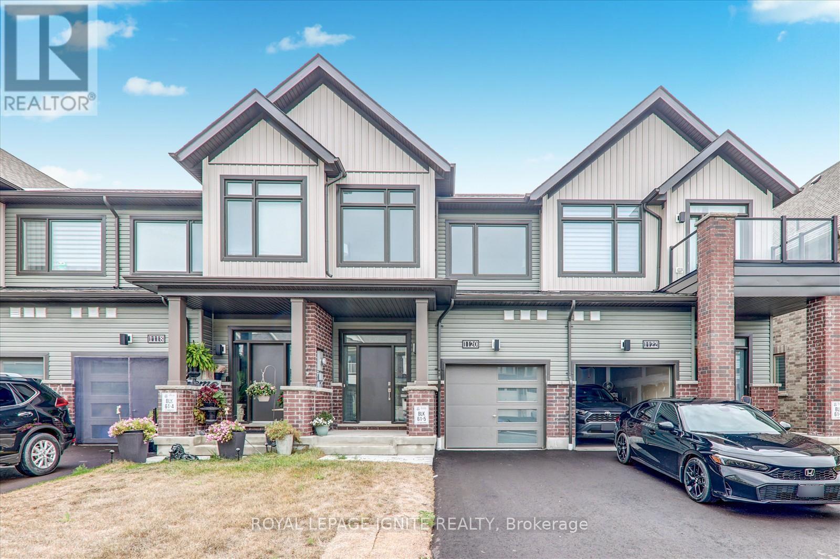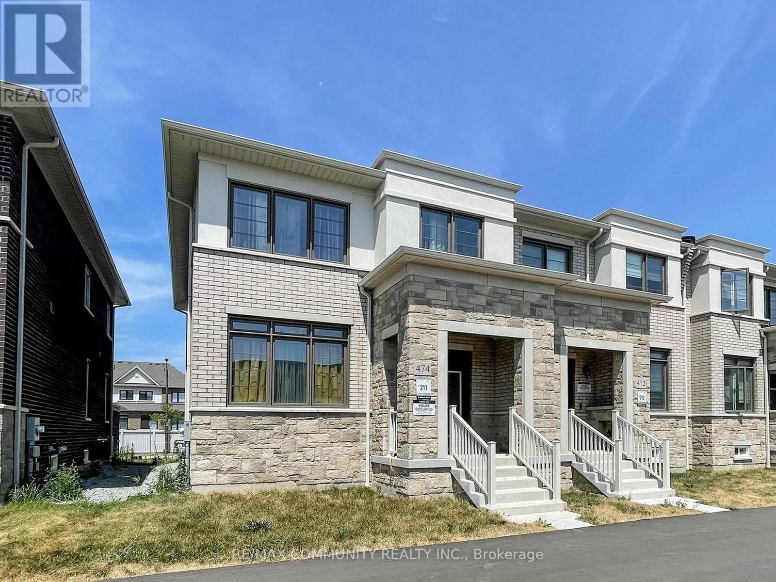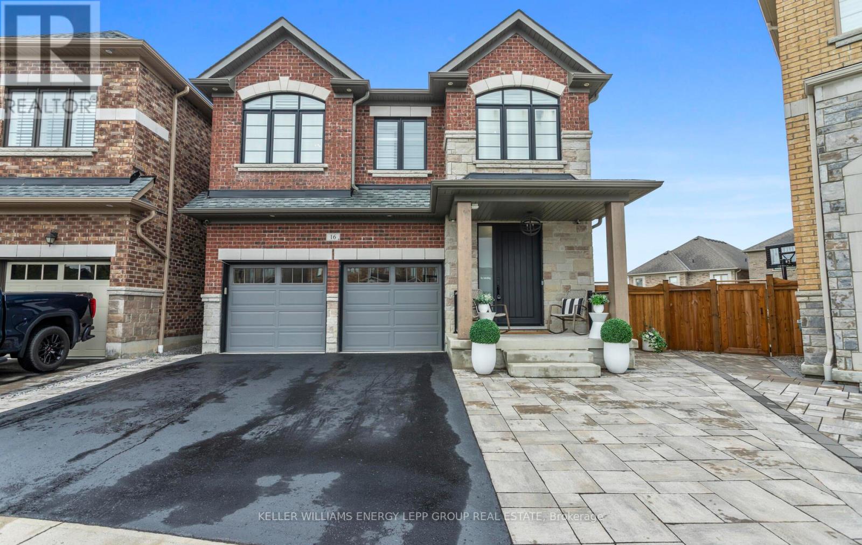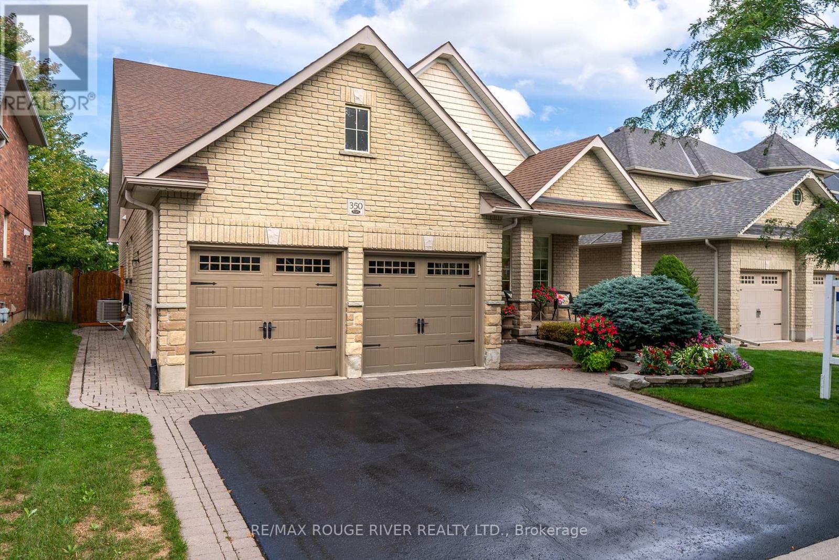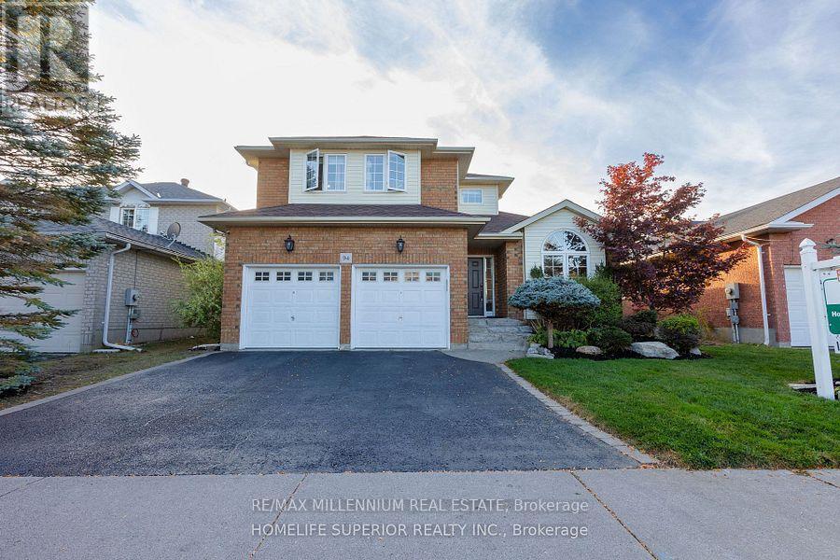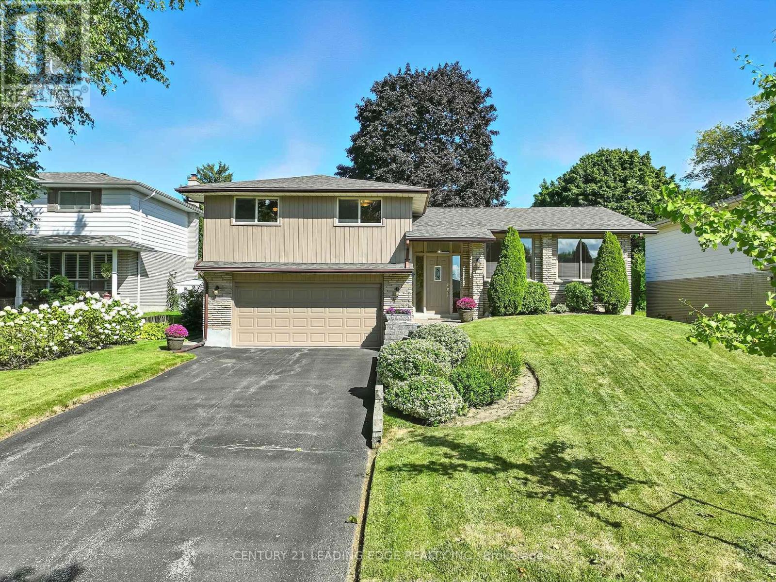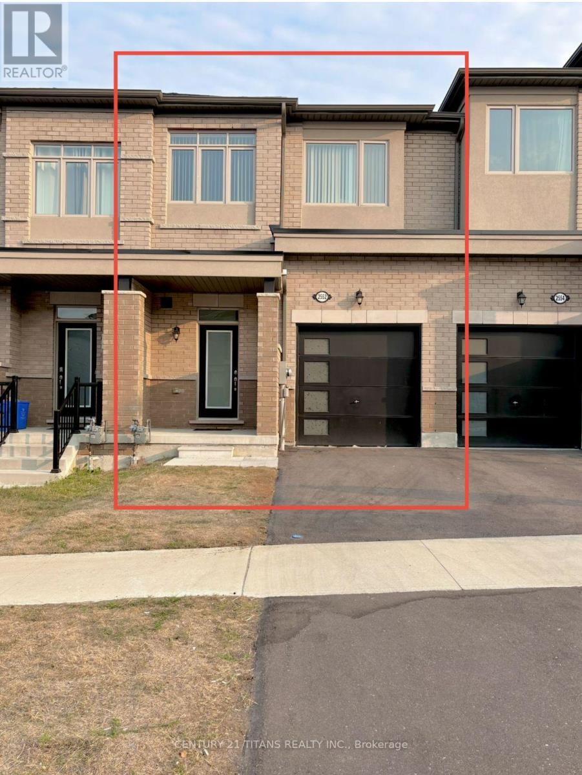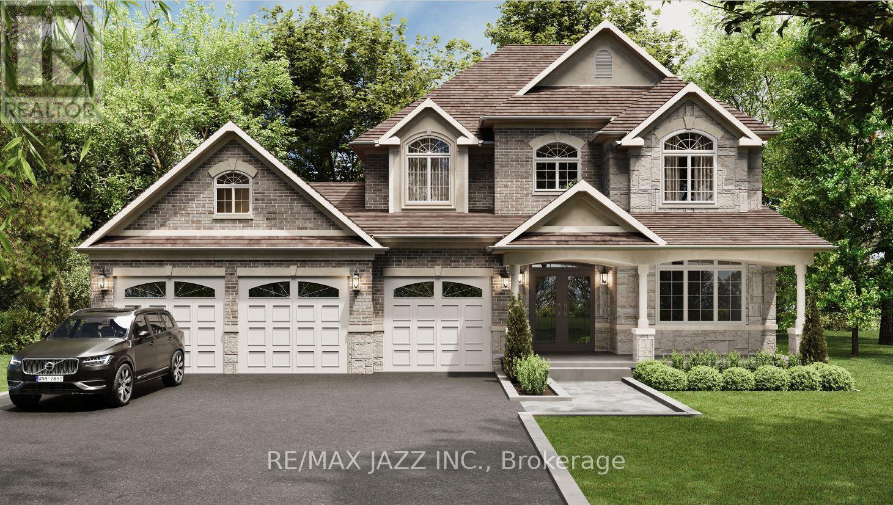
Highlights
Description
- Time on Houseful185 days
- Property typeSingle family
- Neighbourhood
- Median school Score
- Mortgage payment
This new custom home to be built in Columbus is a beautiful two story design featuring a covered porch that opens into the welcoming foyer. The main floor features an office/study with natural light flowing from large windows as well as a separate dining room. The surefire hit of the home is the large kitchen featuring an eat-in breakfast area, double wall ovens, pantry, and a large breakfast island with seating. The upstairs has space for the whole family, with 4 bedrooms and 2 bathrooms, including a magnificent primary bedroom with a sitting room, as well as an ensuite with a corner glass shower and freestanding tub. Plus, you'll never run out of storage space in this home, with the spacious 3-car garage and unfinished basement! For six decades and counting, Jeffery Homes has built an unsurpassed reputation for excellence in the new home building industry. Specializing in developing multi-family communities as well as custom built homes throughout Durham Region. Known for their superior quality, value, service and outstanding craftsmanship; these attributes continue to be the cornerstone of Jeffery Homes ongoing success. (id:55581)
Home overview
- Cooling Central air conditioning
- Heat source Propane
- Heat type Heat pump
- Sewer/ septic Septic system
- # total stories 2
- # parking spaces 9
- Has garage (y/n) Yes
- # full baths 3
- # half baths 1
- # total bathrooms 4.0
- # of above grade bedrooms 4
- Subdivision Rural whitby
- Directions 1425558
- Lot size (acres) 0.0
- Listing # E11998931
- Property sub type Single family residence
- Status Active
- Sitting room 3.35m X 4.57m
Level: 2nd - 3rd bedroom 3.66m X 3.96m
Level: 2nd - 4th bedroom 2.99m X 3.66m
Level: 2nd - 2nd bedroom 3.78m X 3.84m
Level: 2nd - Primary bedroom 4.94m X 4.88m
Level: 2nd - Foyer 3.05m X 1.71m
Level: Main - Study 3.66m X 3.96m
Level: Main - Eating area 3.35m X 2.44m
Level: Main - Great room 5.18m X 6.52m
Level: Main - Dining room 3.6m X 5.06m
Level: Main - Kitchen 5.49m X 5.36m
Level: Main
- Listing source url Https://www.realtor.ca/real-estate/27976972/569-columbus-road-e-whitby-rural-whitby
- Listing type identifier Idx

$-6,664
/ Month






