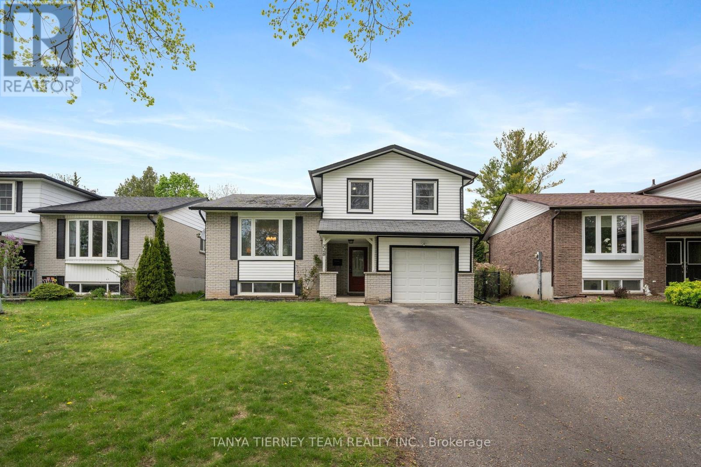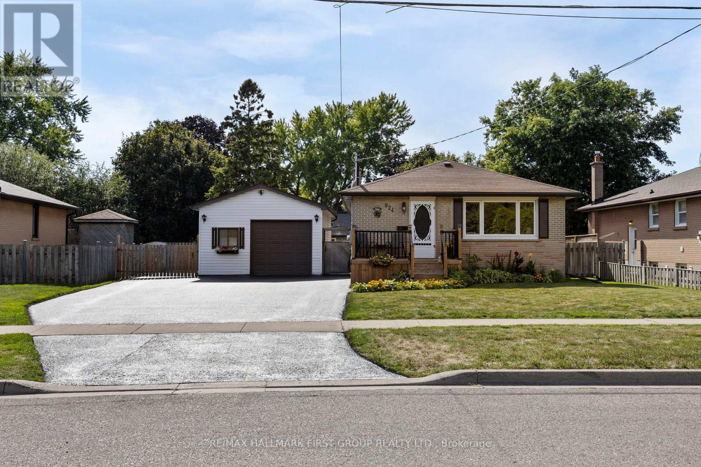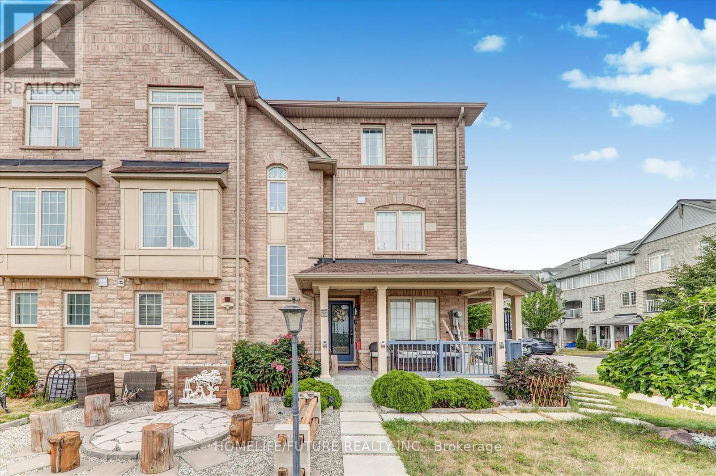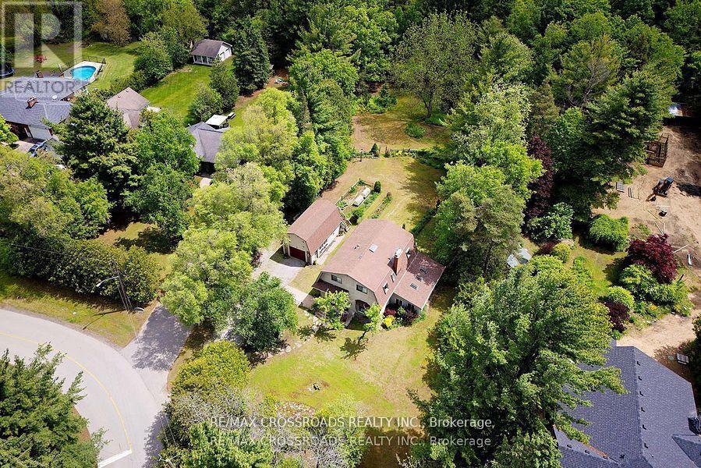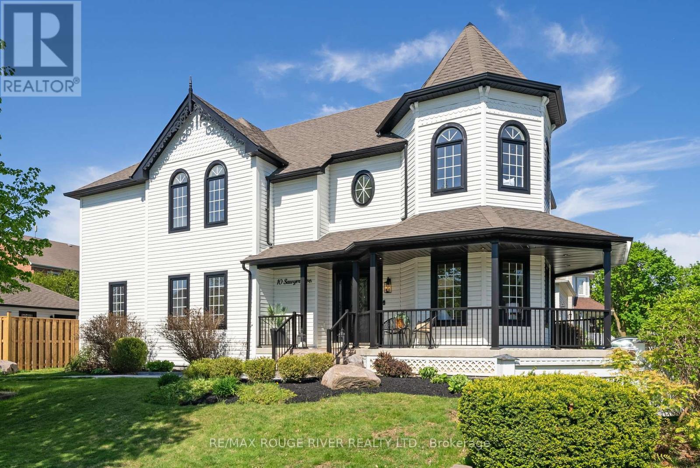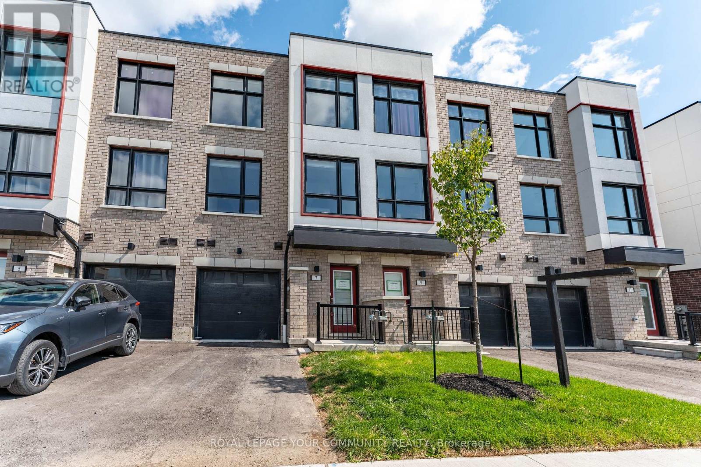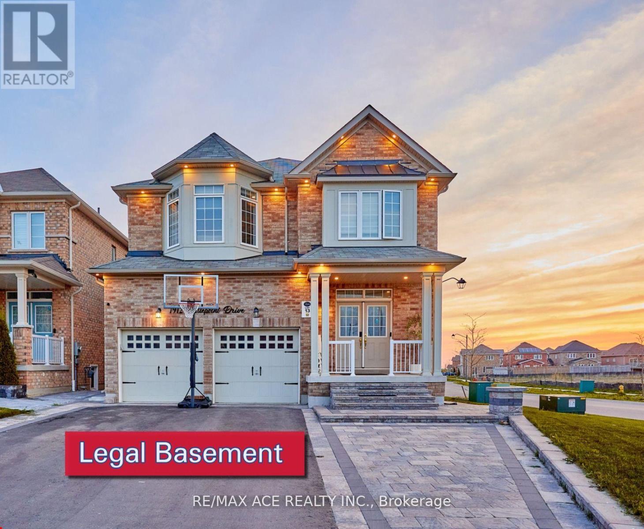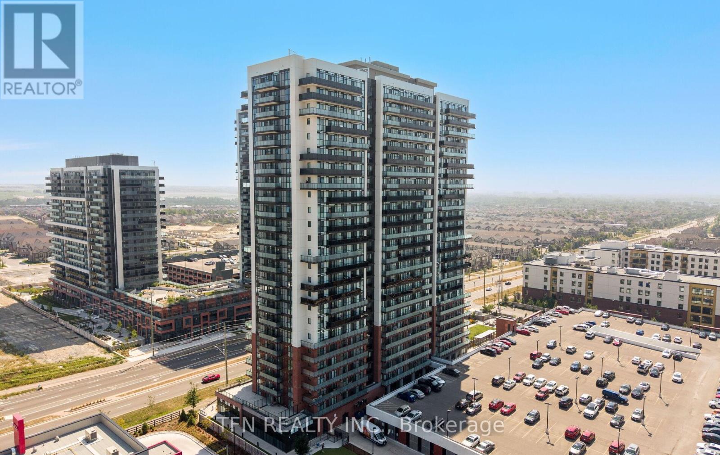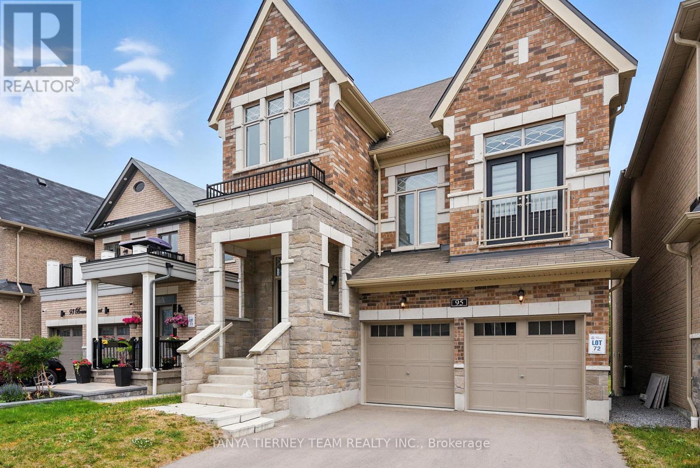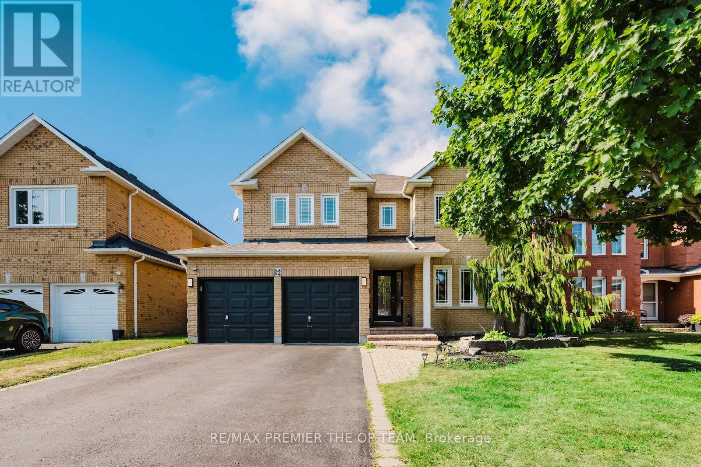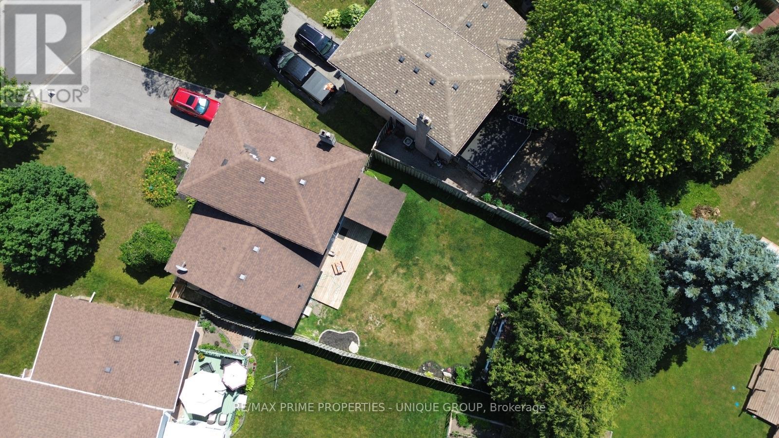- Houseful
- ON
- Whitby
- Blue Grass Meadows
- 6 Benjamin Way
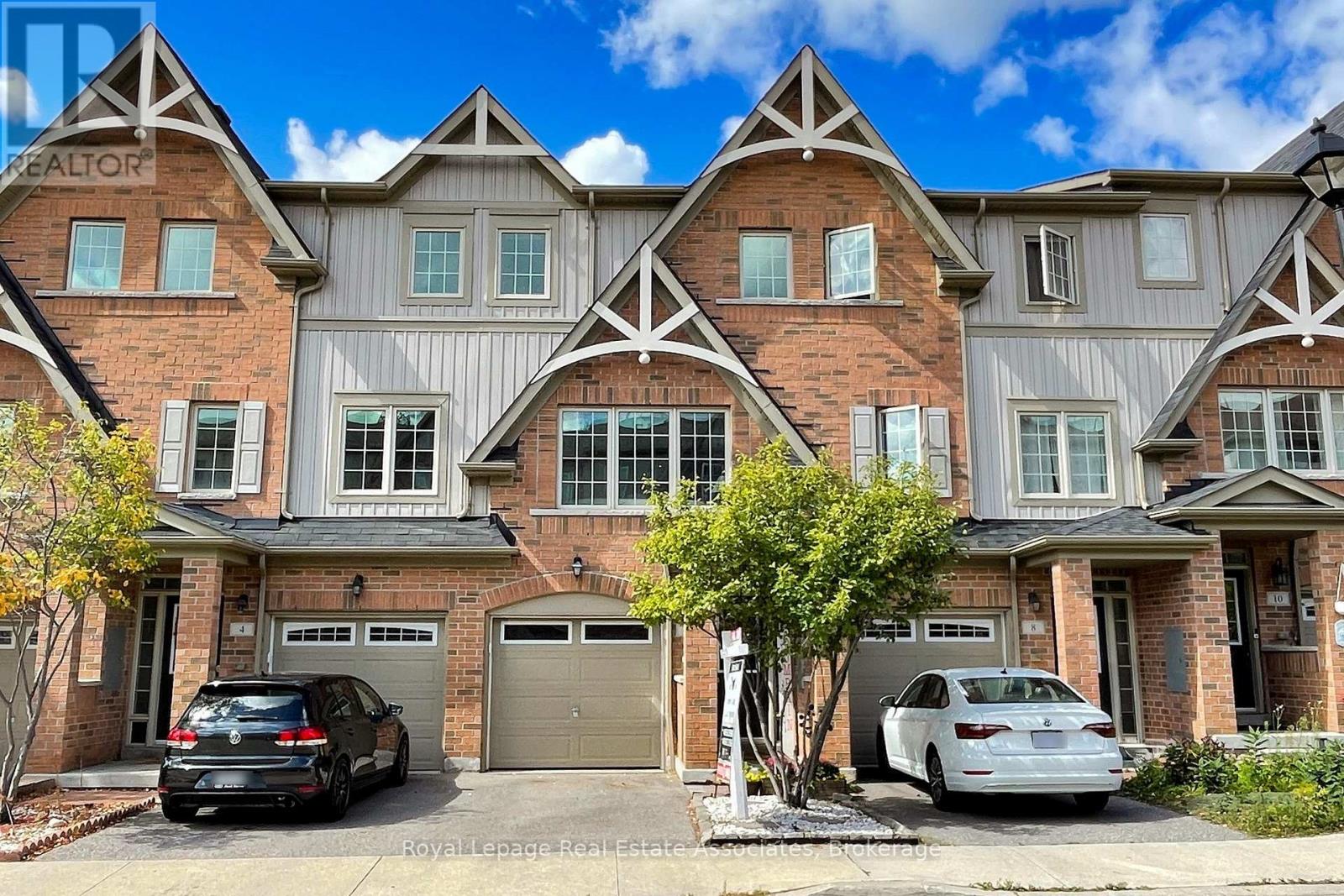
Highlights
Description
- Time on Housefulnew 5 hours
- Property typeSingle family
- Neighbourhood
- Median school Score
- Mortgage payment
Don't Miss out on this Beautifully Maintained and Thoughtfully Upgraded 3+1 and 4 Bath Freehold Townhouse Located In A Family-Friendly Neighbourhood! Stunning Brand New Vinyl flooring on the main floor that has a Sophisticated Open Concept Living perfect for an office space that walks out into the backyard that's perfect for a BBq area and entertaining with an unobstructed view. Walk upstairs to the 2nd floor into a HUGE Gourmet Eat-In Kitchen with Granite Countertop and Kitchen Island, a Chef's Delight with a breakfast area. Massive living room area combined with a comfortable dining area to host family dinners. Three Sizeable Bedrooms, The Primary Bedroom has Large Walk In Closet.(Brand New) Engineered Hardwood Flooring on Upper Level just installed in Hallway and all 3 Bedrooms. Laundry upstairs making it much more convenient. Brand New Fresh Coat of Paint Throughout the Home. (Brand New) Light Fixtures. Basement Rec room/Office space room has (Brand New) Vinyl Flooring. Convenient access from Garage into home. Plenty of Visitors Parking available in the complex. Convenience Is at Your Fingertips With Easy Access to Transit, Proximity to Hwy 401, and the Whitby Go Station. Major Amenities, Schools, Parks, Shopping, Metro, Sobeys and More Are Within Reach. Bring your clients this home wont't disappoint them!!! It is move in ready!!! (id:63267)
Home overview
- Cooling Central air conditioning
- Heat source Natural gas
- Heat type Forced air
- Sewer/ septic Sanitary sewer
- # total stories 3
- # parking spaces 2
- Has garage (y/n) Yes
- # full baths 2
- # half baths 2
- # total bathrooms 4.0
- # of above grade bedrooms 4
- Flooring Vinyl, ceramic, hardwood
- Subdivision Blue grass meadows
- Directions 2045084
- Lot size (acres) 0.0
- Listing # E12390820
- Property sub type Single family residence
- Status Active
- Eating area 1.2m X 1.2m
Level: 2nd - Living room 4.57m X 5.69m
Level: 2nd - Dining room 4.57m X 5.69m
Level: 2nd - Kitchen 4.11m X 4.57m
Level: 2nd - 2nd bedroom 2.79m X 2.34m
Level: 3rd - 3rd bedroom 4.8m X 2.34m
Level: 3rd - Primary bedroom 4.11m X 2.97m
Level: 3rd - Laundry 0.5m X 0.5m
Level: 3rd - Office 4.88m X 2.98m
Level: Main
- Listing source url Https://www.realtor.ca/real-estate/28834991/6-benjamin-way-whitby-blue-grass-meadows-blue-grass-meadows
- Listing type identifier Idx

$-1,661
/ Month

