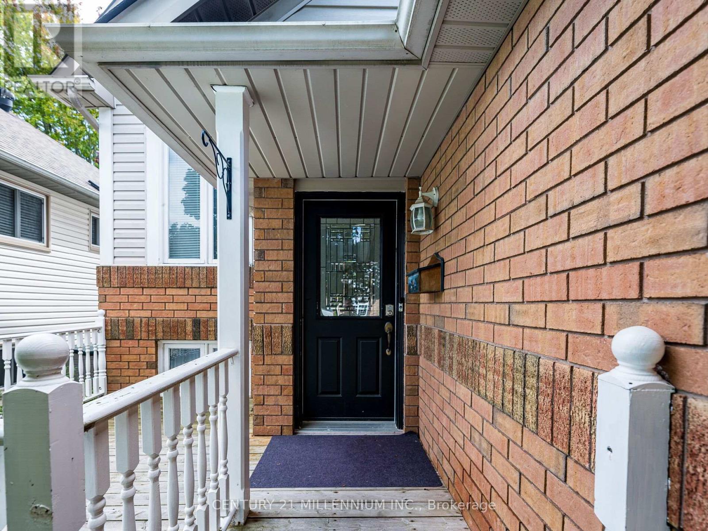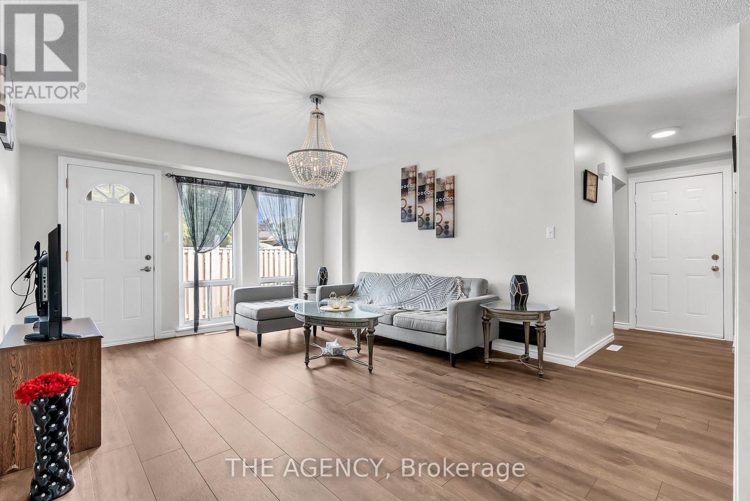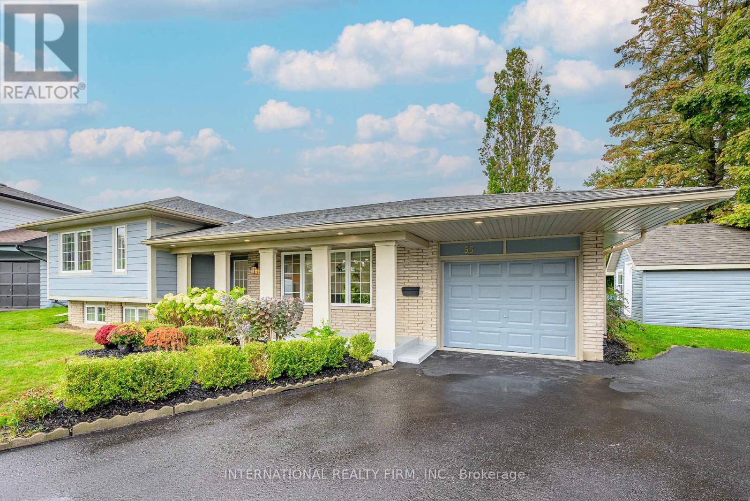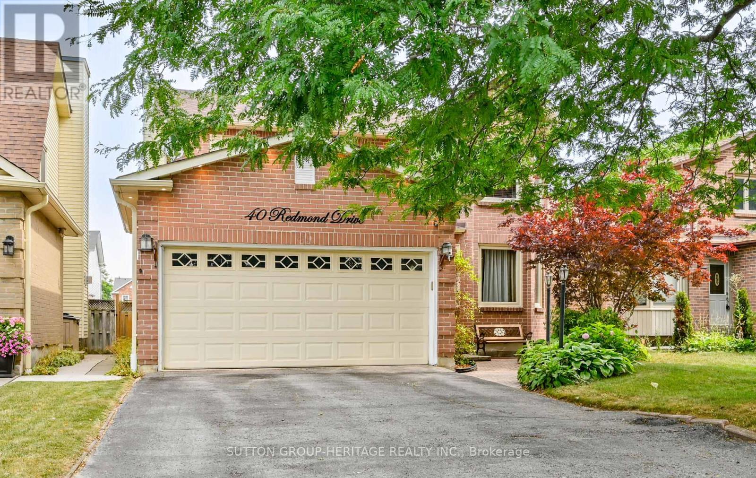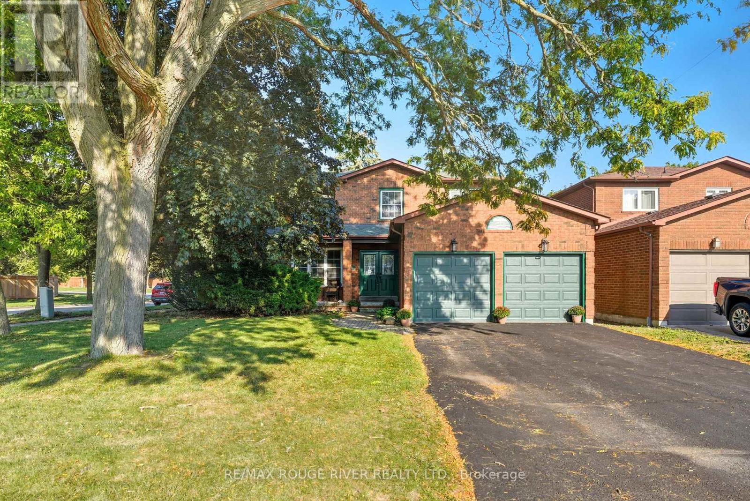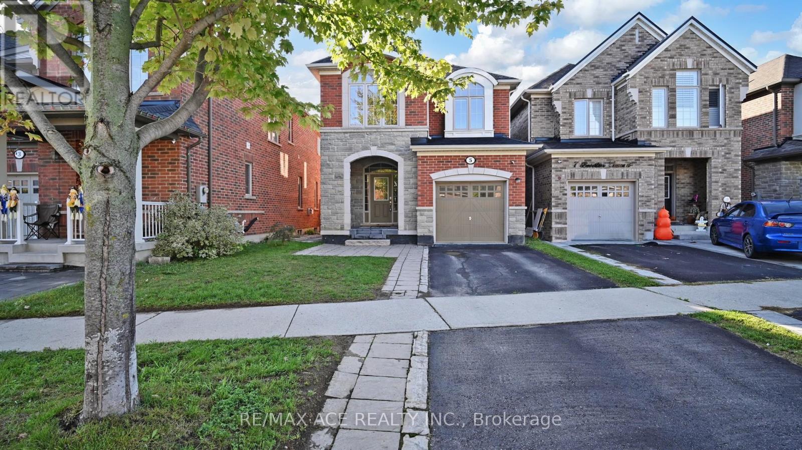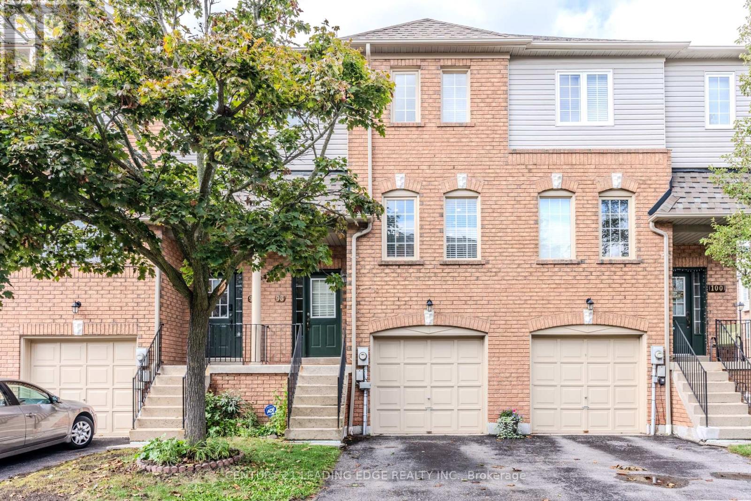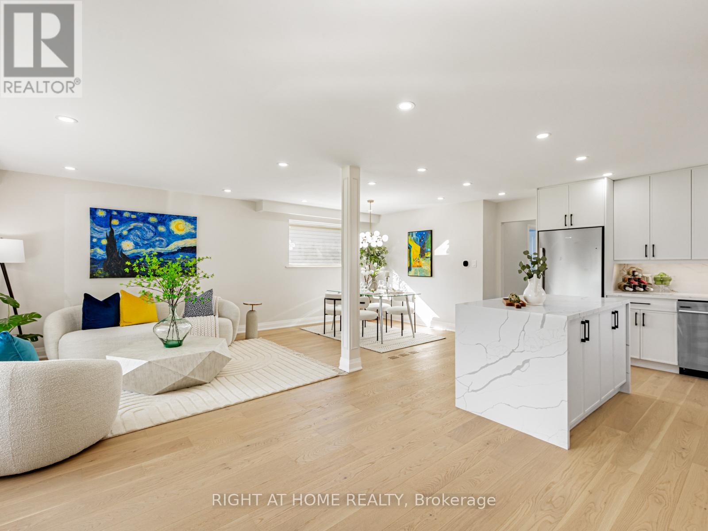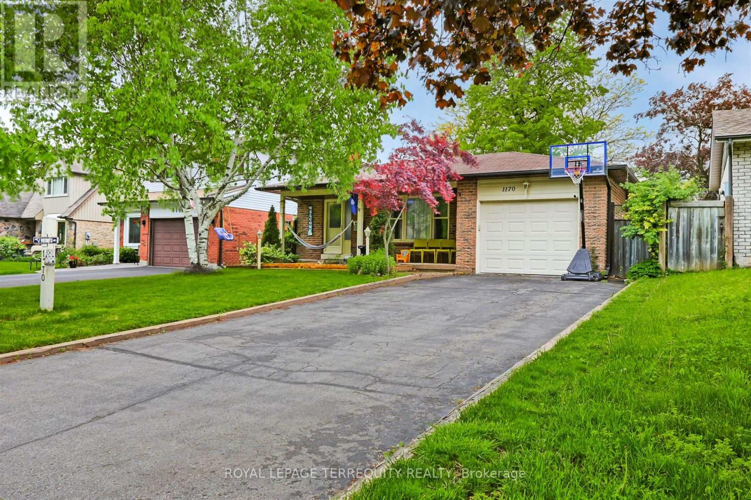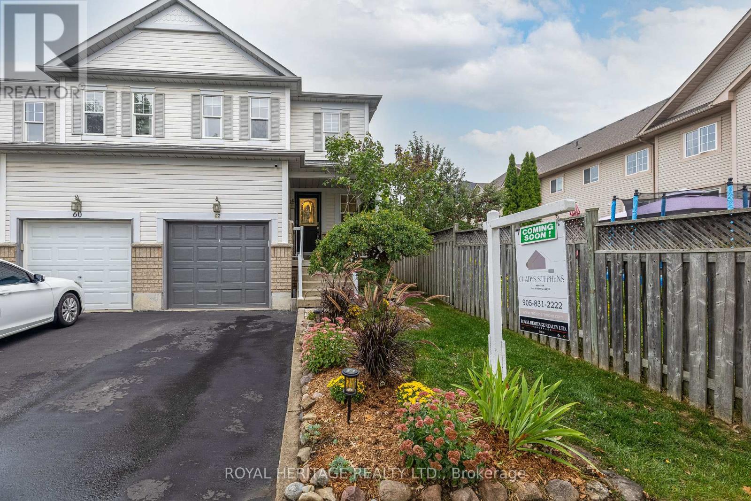- Houseful
- ON
- Whitby
- Pringle Creek
- 6 Broughton Ct
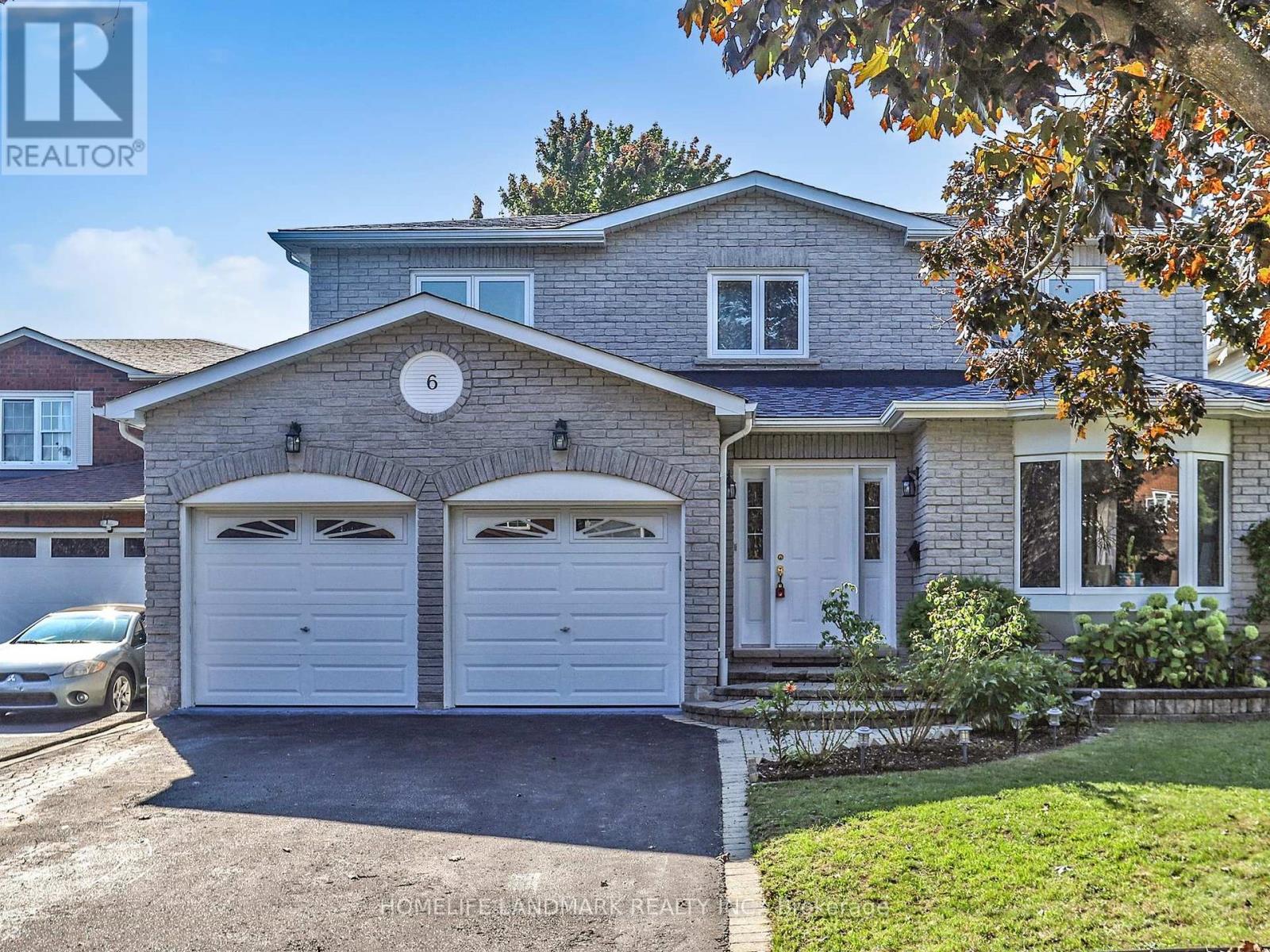
Highlights
Description
- Time on Housefulnew 14 hours
- Property typeSingle family
- Neighbourhood
- Median school Score
- Mortgage payment
Fantastic custom-built detached home located on a quiet court in the highly desired Whitby Pringle Creek neighbourhood! Featuring elegant and romantic grey-and-white brick exterior, this stunning 3+1 Brs 4 Baths 6 parkings residence offers over 3,000 sq. ft. of living space, perfect for families seeking comfort, style, and convenience.Step inside to gleaming hardwood floors and elegant crown moulding throughout the main level. Pot-lights throughout all levels. Lots of windows with natural light. The open-concept kitchen features upgraded cherrywood cabinets, double wall fridage, granite counters, and a bright eat-in area with walk-out access to a large deck and fully fenced west-facing backyard, perfect for enjoying sunny afternoons.The upper level boasts three generously sized bedrooms with all hardwood floors. Master-bd retreats with a luxury 5-pc ensuite featuring a Jacuzzi tub and a walk-in closet. Convenient second-floor laundry adds ease to life.The spacious finished basement includes a recreation room, wet bar area, one bedroom, a 3-pc washroom, recessed pot-lights, and a walk-up with beautifully laid stone steps leading from the backyard to the basement entrance. With the potential to add a separate entrance, bsmt offers excellent rental income opportunities. Updates: Roof (June 2021), Hot water tank (2023), basement room flooring (2025), front door and deck painting (2024 & 2025).Located just minutes from top schools, Parks, Transit, Shopping and more! Easy Access To The 401 And 407. 3D tour & photo link:https://www.winsold.com/tour/428215 (id:63267)
Home overview
- Cooling Central air conditioning
- Heat source Natural gas
- Heat type Forced air
- Sewer/ septic Sanitary sewer
- # total stories 2
- # parking spaces 6
- Has garage (y/n) Yes
- # full baths 3
- # half baths 1
- # total bathrooms 4.0
- # of above grade bedrooms 4
- Flooring Laminate, ceramic, hardwood
- Subdivision Pringle creek
- Lot size (acres) 0.0
- Listing # E12430434
- Property sub type Single family residence
- Status Active
- 3rd bedroom 3.8m X 3.5m
Level: 2nd - 2nd bedroom 3.95m X 3.6m
Level: 2nd - Primary bedroom 4.95m X 3.7m
Level: 2nd - Recreational room / games room 5.08m X 3.42m
Level: Basement - Recreational room / games room 3.7m X 3.47m
Level: Basement - Bedroom 6.72m X 3.46m
Level: Basement - Kitchen 7.08m X 3.05m
Level: Main - Family room 5.4m X 4m
Level: Main - Living room 7.8m X 3.7m
Level: Main - Eating area 3.48m X 2.5m
Level: Main - Dining room 7.8m X 3.7m
Level: Main
- Listing source url Https://www.realtor.ca/real-estate/28920670/6-broughton-court-whitby-pringle-creek-pringle-creek
- Listing type identifier Idx

$-2,397
/ Month

