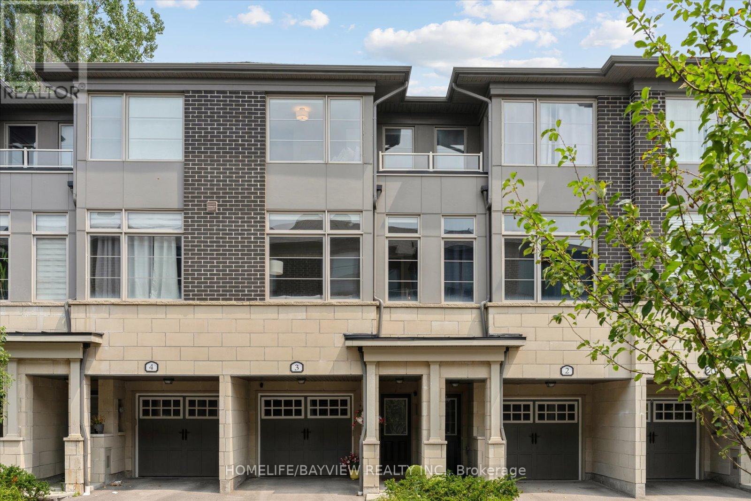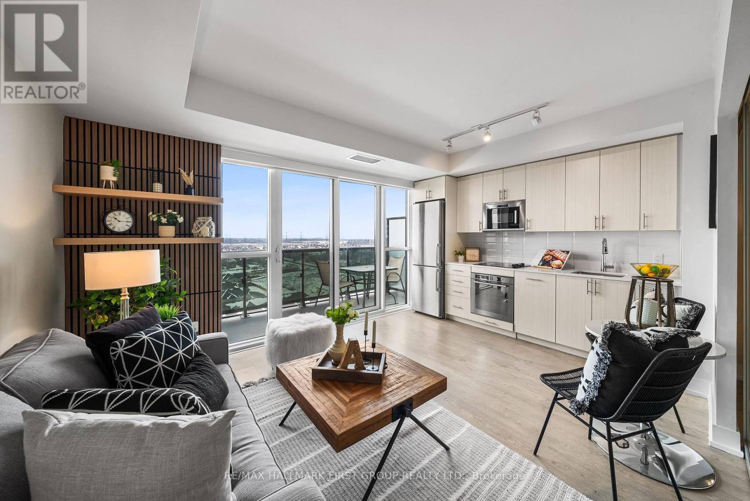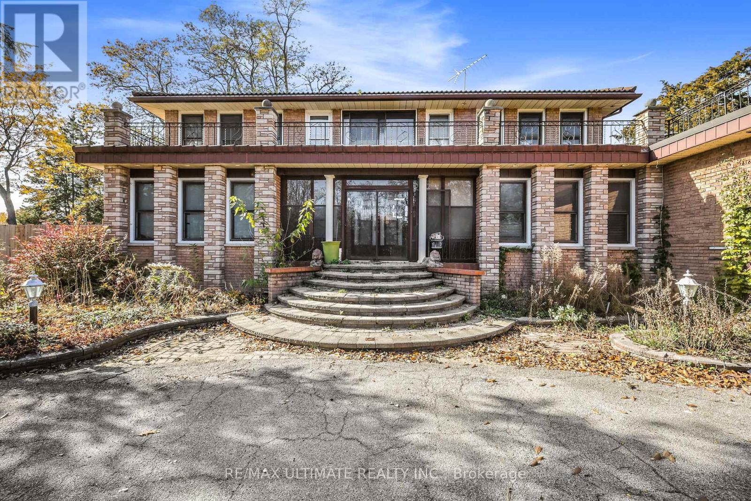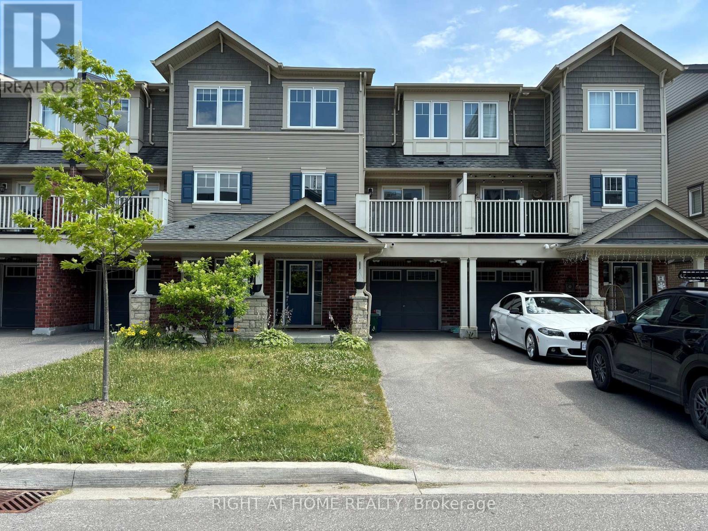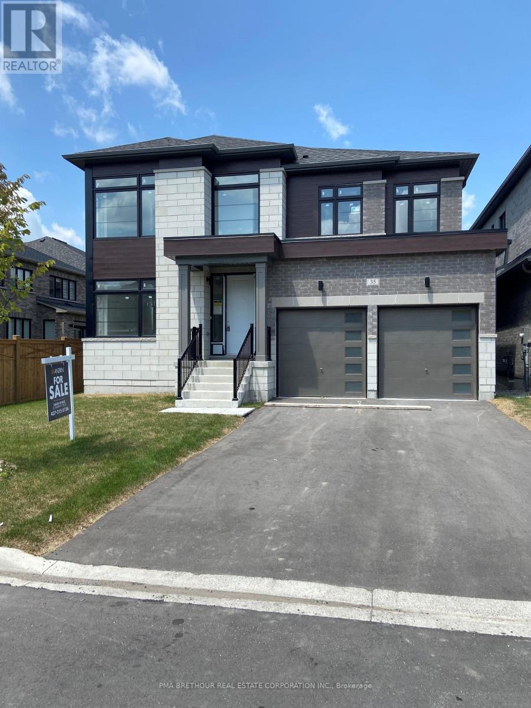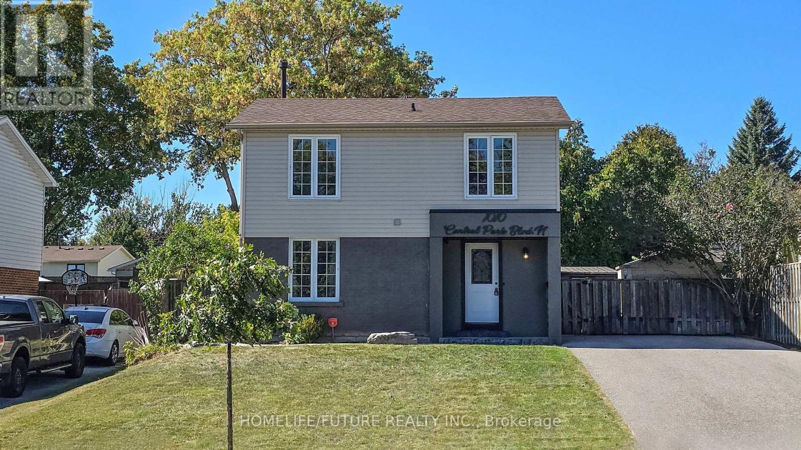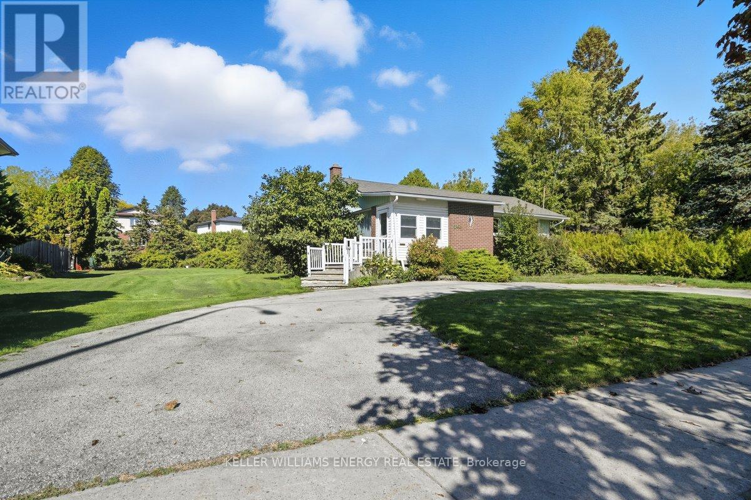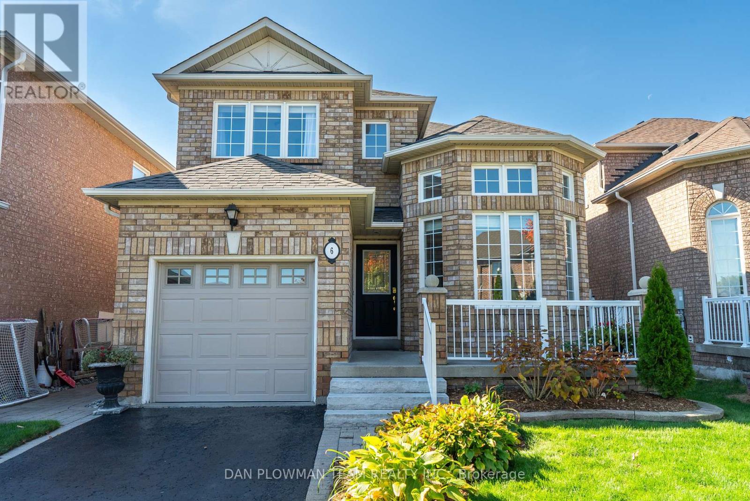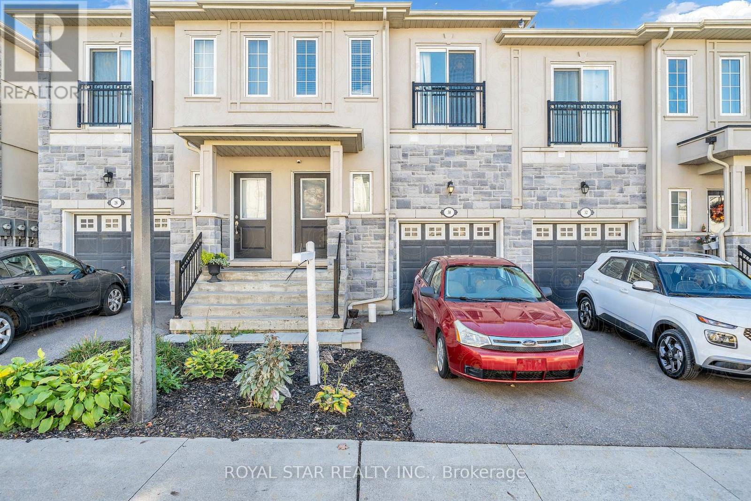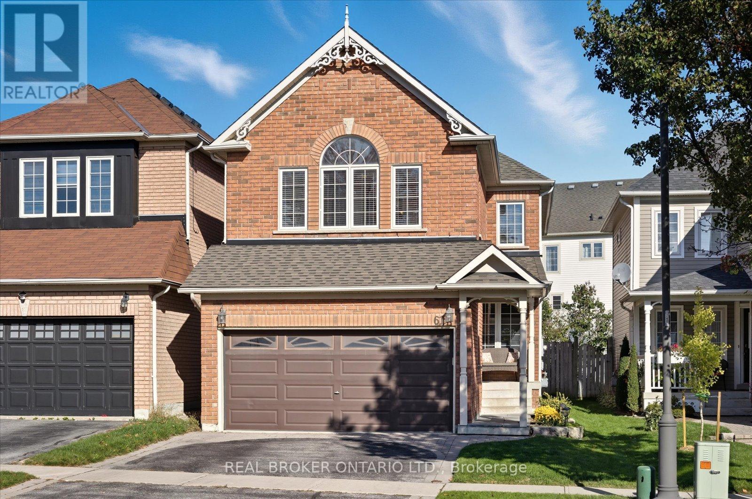
Highlights
Description
- Time on Housefulnew 12 hours
- Property typeSingle family
- Neighbourhood
- Median school Score
- Mortgage payment
Welcome to this beautiful 4-bedroom, 4-bathroom home, perfectly situated in one of Brooklin's most sought-after neighbourhoods. Offering a thoughtful blend of style, comfort, and functionality, this home is designed for both everyday living and entertaining. Step inside to a bright, open-concept main floor where the kitchen and family room flow seamlessly together. The kitchen is a true showstopper with sleek quartz countertops, stainless steel appliances, plenty of cupboard space, and an inviting eating area. A sliding glass door opens to the fully fenced backyard with a deck, creating the perfect indoor-outdoor connection. The family room is finished with rich hardwood flooring, pot lights, a gas fireplace and large windows. While the separate dining room and living room combo provide space for gatherings and quiet escapes. Upstairs, the primary bedroom has a walk-in close and a private ensuite featuring a whirlpool tub and separate shower. Three additional bedrooms offer comfort and natural light. The fourth bedroom has its own 4 piece semi-ensuite.The finished basement expands your living space with a recreation room with pot lights. A 3-piece bathroom, and a dedicated storage room with built-in shelving. Practical features include hardwood and ceramic flooring on the main level, broadloom upstairs, garage access from inside the home, main floor laundry, a double car driveway. This home is more than just a place to live - it's a place to grow, gather, and create lasting memories in one of Durham's most desirable communities. (id:63267)
Home overview
- Cooling Central air conditioning
- Heat source Natural gas
- Heat type Forced air
- Sewer/ septic Sanitary sewer
- # total stories 2
- Fencing Fenced yard
- # parking spaces 4
- Has garage (y/n) Yes
- # full baths 3
- # half baths 1
- # total bathrooms 4.0
- # of above grade bedrooms 4
- Flooring Ceramic, hardwood, carpeted
- Community features Community centre, school bus
- Subdivision Brooklin
- Lot size (acres) 0.0
- Listing # E12462642
- Property sub type Single family residence
- Status Active
- Primary bedroom 4.95m X 3.35m
Level: 2nd - 2nd bedroom 5.07m X 3.37m
Level: 2nd - 3rd bedroom 3.32m X 3.34m
Level: 2nd - 4th bedroom 3.02m X 3.49m
Level: 2nd - Recreational room / games room 11.51m X 6.33m
Level: Basement - Utility 5.55m X 2.3m
Level: Basement - Living room 4.5m X 3.4m
Level: Main - Dining room 4.5m X 3.4m
Level: Main - Family room 4.5m X 3.4m
Level: Main - Kitchen 5.86m X 3.14m
Level: Main - Laundry 2.35m X 1.81m
Level: Main
- Listing source url Https://www.realtor.ca/real-estate/28990301/61-aster-crescent-whitby-brooklin-brooklin
- Listing type identifier Idx

$-2,664
/ Month

