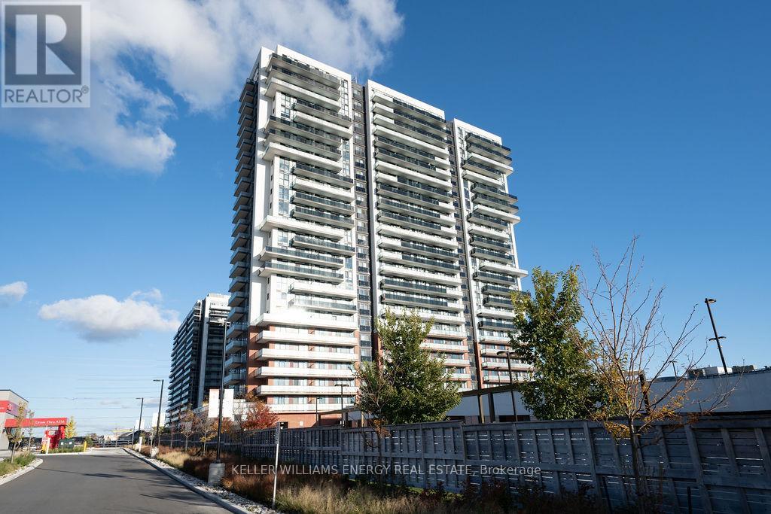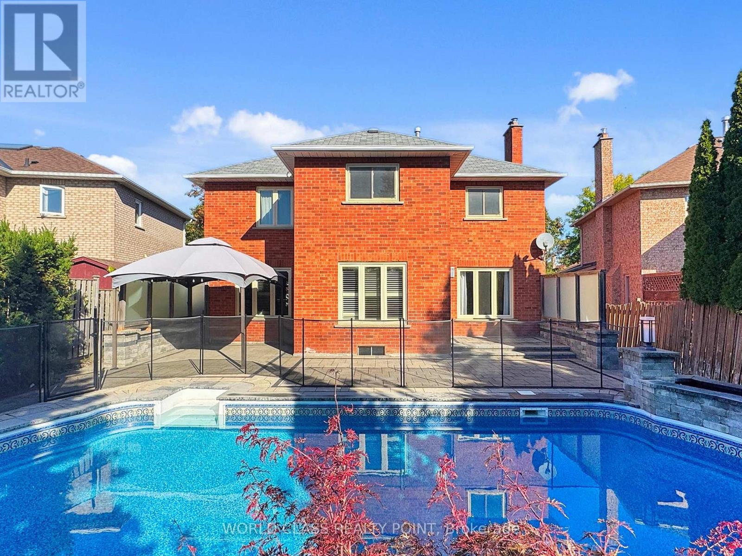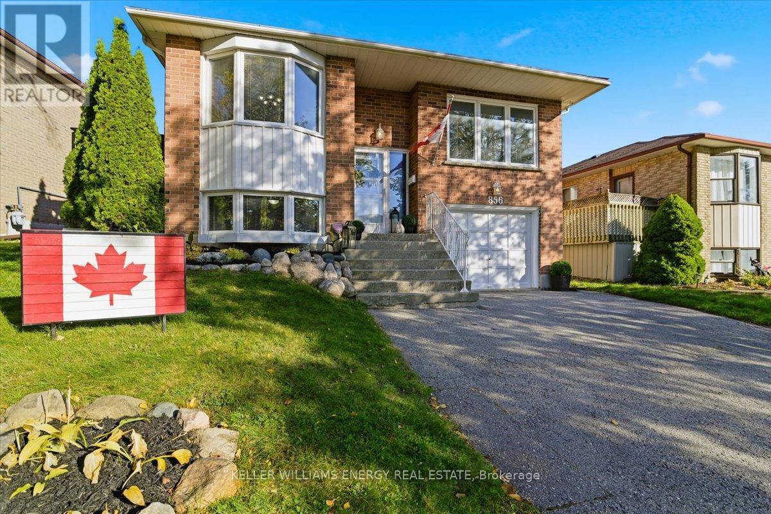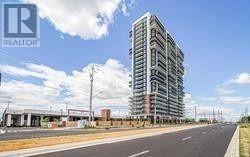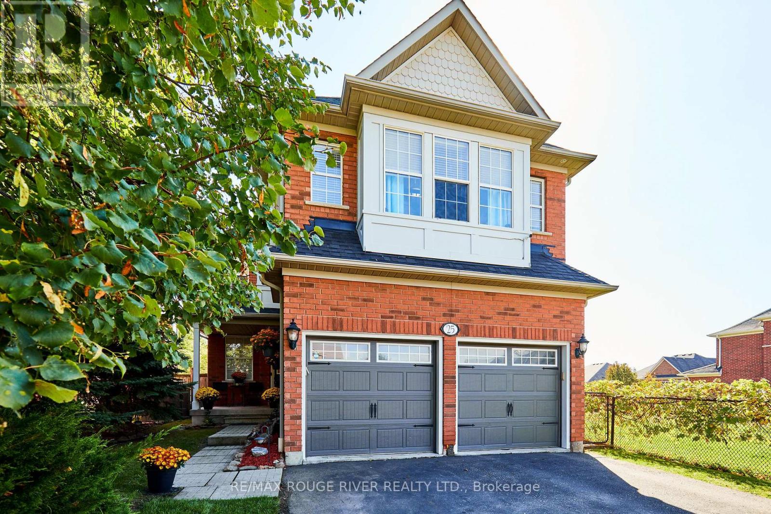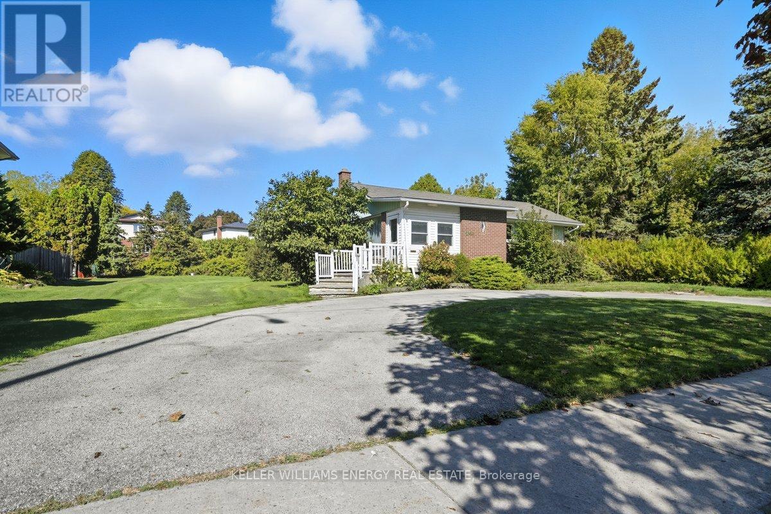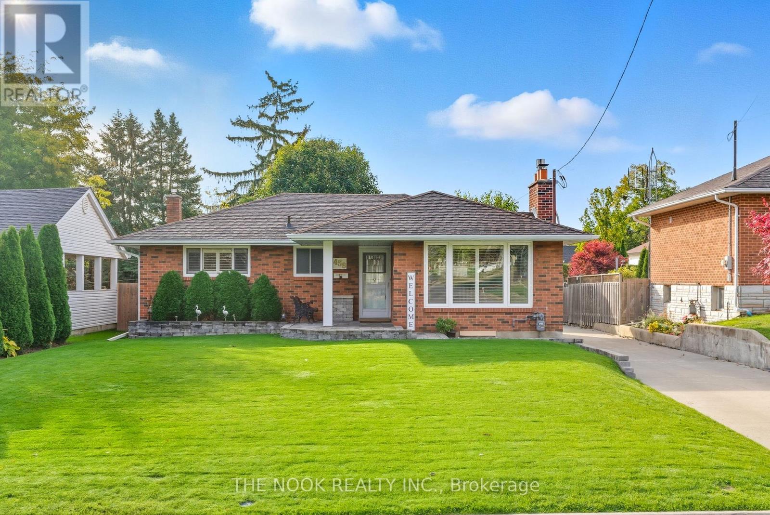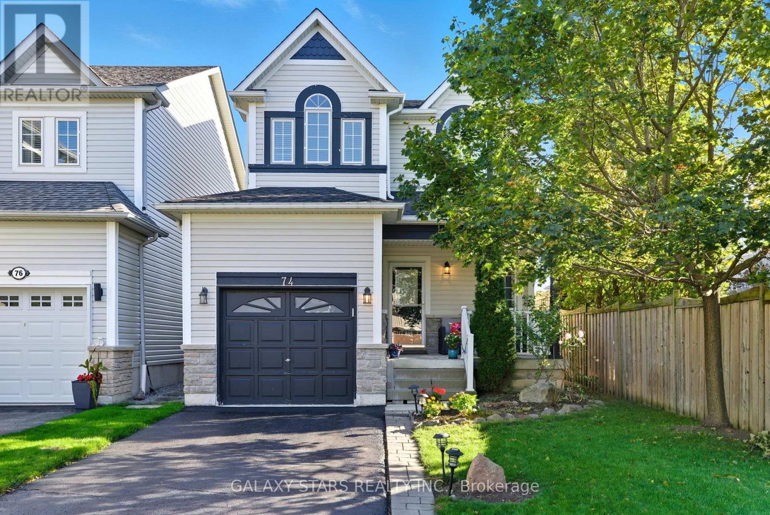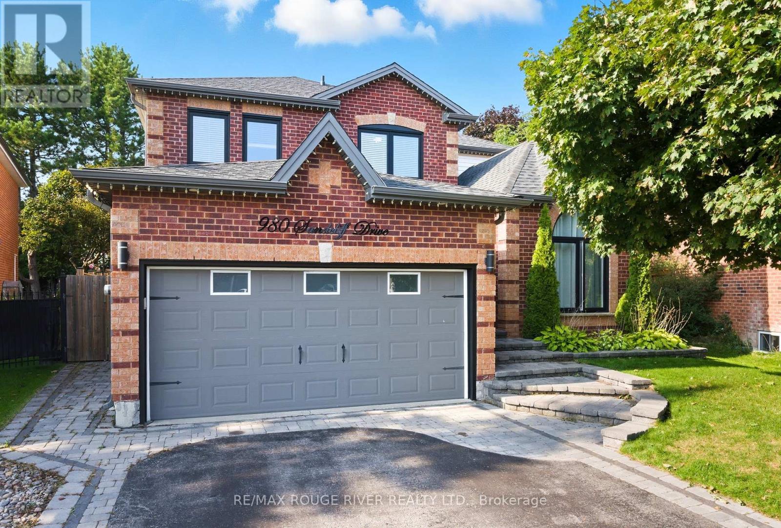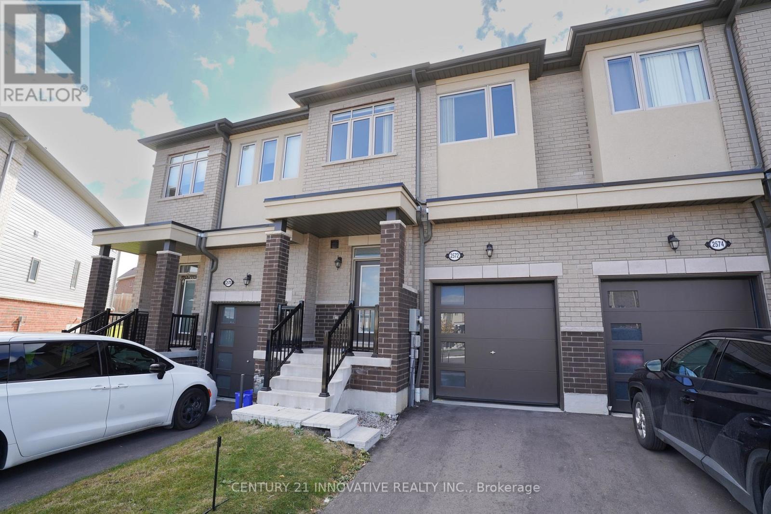- Houseful
- ON
- Whitby
- Rolling Acres
- 61 Lady May Dr
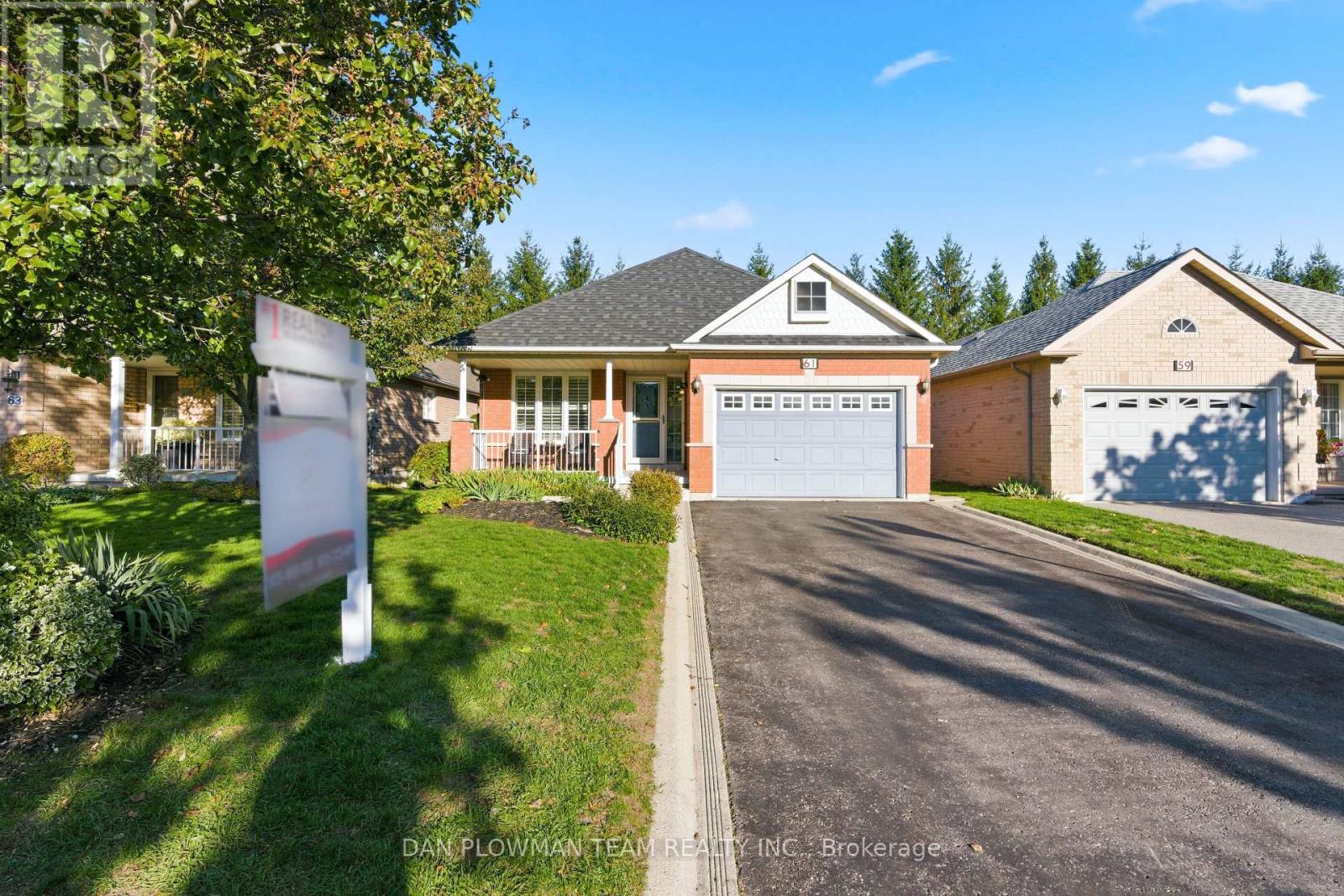
Highlights
Description
- Time on Housefulnew 4 hours
- Property typeSingle family
- StyleBungalow
- Neighbourhood
- Median school Score
- Mortgage payment
Welcome To This Stunning Detached Bungalow Nestled In A Quiet, Family-Friendly Neighbourhood - Offering The Perfect Blend Of Comfort, Style, And Functionality! Step Inside To Find A Bright And Airy Open-Concept Layout, Where The Kitchen, Dining, And Living Areas Seamlessly Flow Together Under Soaring Vaulted Ceilings. The Large Kitchen Island Is Ideal For Entertaining, Meal Prep, Or Casual Family Mornings. Natural Light Pours Through Oversized Windows, Illuminating The Freshly Painted Main Floor, With Brand New Front Foyer And Powder Room. This Home Offers Ample Space With 2 Spacious Bedrooms Upstairs And 2 Additional Bedrooms Downstairs - Perfect For Guests, A Home Office, Or Growing Families. Enjoy The Convenience Of Main Floor Laundry And Interior Access To The Garage. Step Outside To A Freshly Stained Deck With No Houses Behind - Your Own Peaceful And Private Retreat. A Rare Opportunity To Own A Beautifully Updated Bungalow With All The Features You've Been Waiting For. Don't Miss It! (id:63267)
Home overview
- Cooling Central air conditioning
- Heat source Natural gas
- Heat type Forced air
- Sewer/ septic Sanitary sewer
- # total stories 1
- # parking spaces 3
- Has garage (y/n) Yes
- # full baths 2
- # half baths 1
- # total bathrooms 3.0
- # of above grade bedrooms 4
- Flooring Hardwood, tile, carpeted
- Subdivision Rolling acres
- Lot size (acres) 0.0
- Listing # E12492264
- Property sub type Single family residence
- Status Active
- 3rd bedroom 4.88m X 3.66m
Level: Basement - Utility 5.36m X 4.94m
Level: Basement - Recreational room / games room 8.44m X 4.99m
Level: Basement - 4th bedroom 5.94m X 3.66m
Level: Basement - Living room 5.94m X 3.9m
Level: Main - Kitchen 5.27m X 4.85m
Level: Main - 2nd bedroom 3.66m X 2.72m
Level: Main - Dining room 3.87m X 3.01m
Level: Main - Laundry 3.39m X 2.65m
Level: Main - Primary bedroom 4.57m X 3.47m
Level: Main
- Listing source url Https://www.realtor.ca/real-estate/29049376/61-lady-may-drive-whitby-rolling-acres-rolling-acres
- Listing type identifier Idx

$-2,333
/ Month

