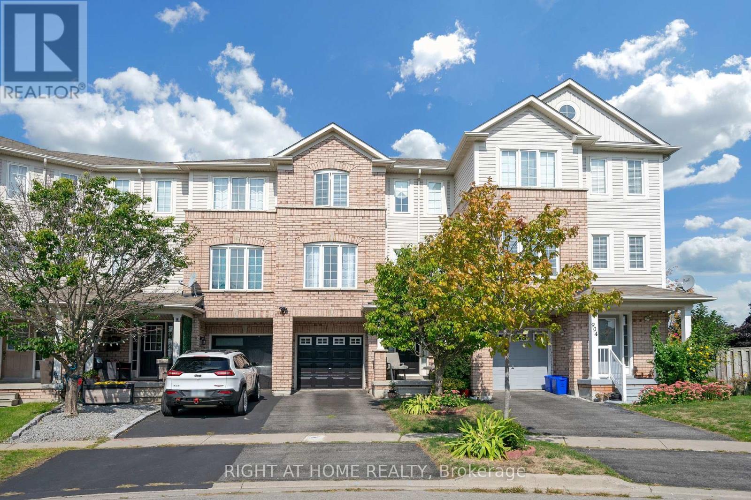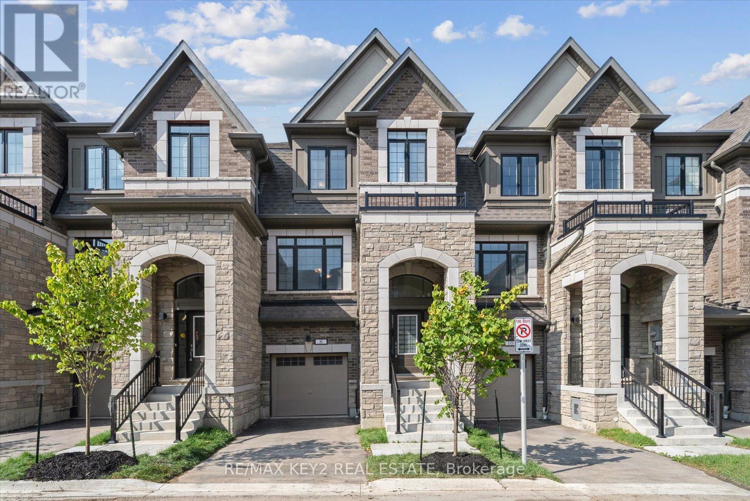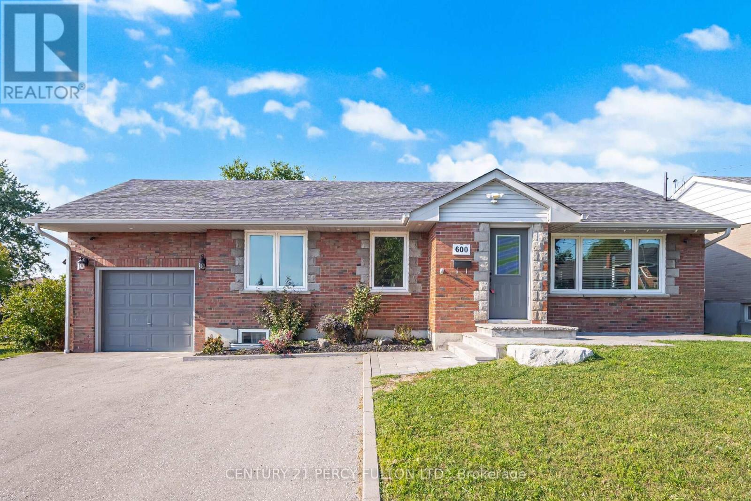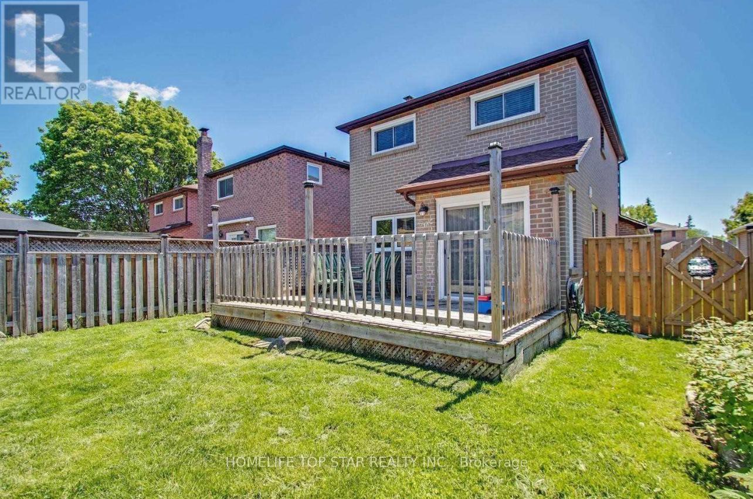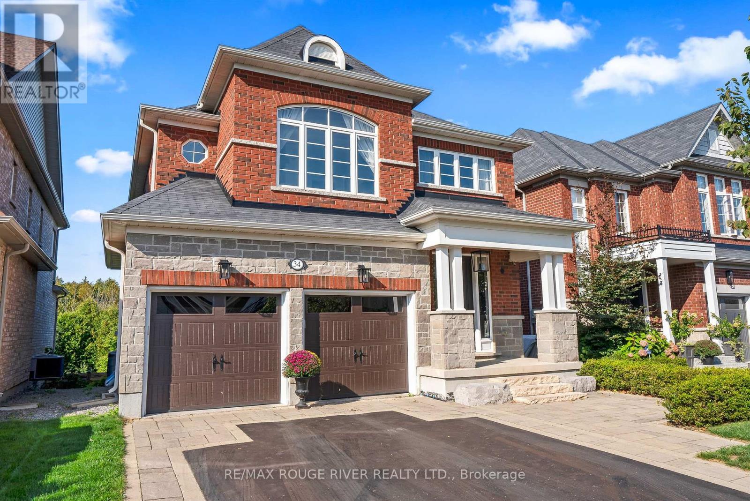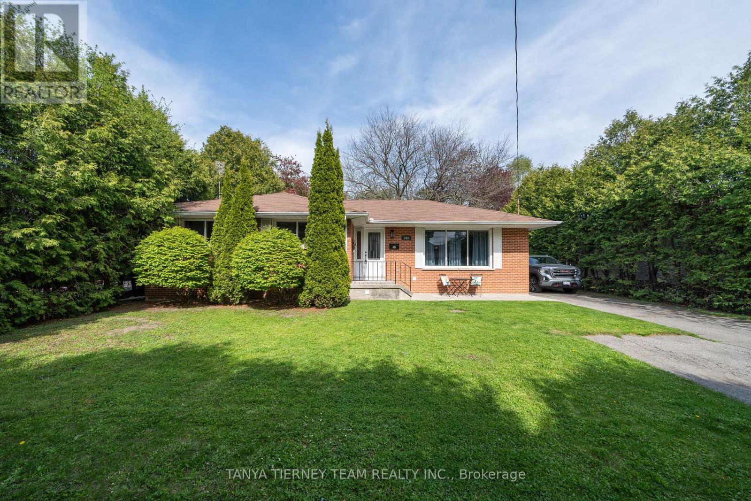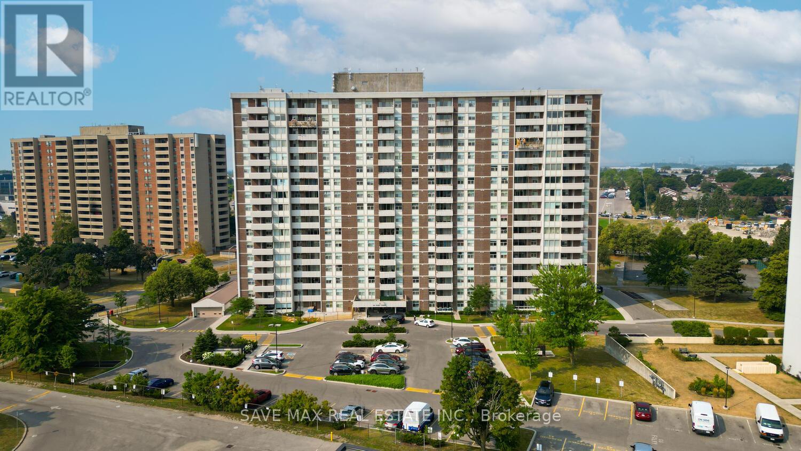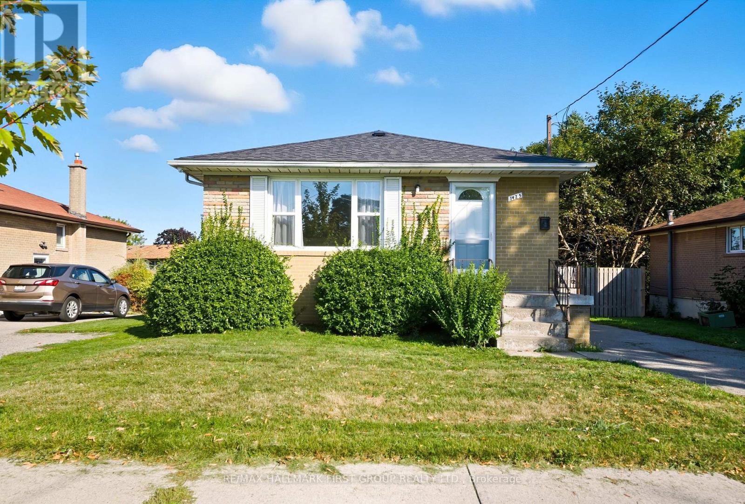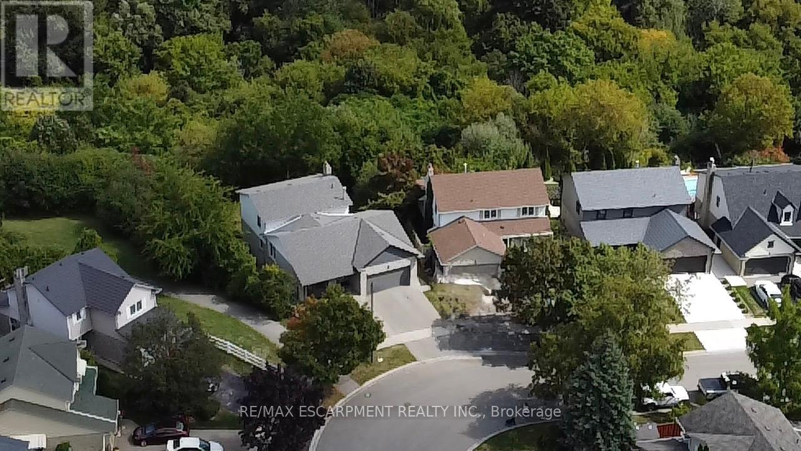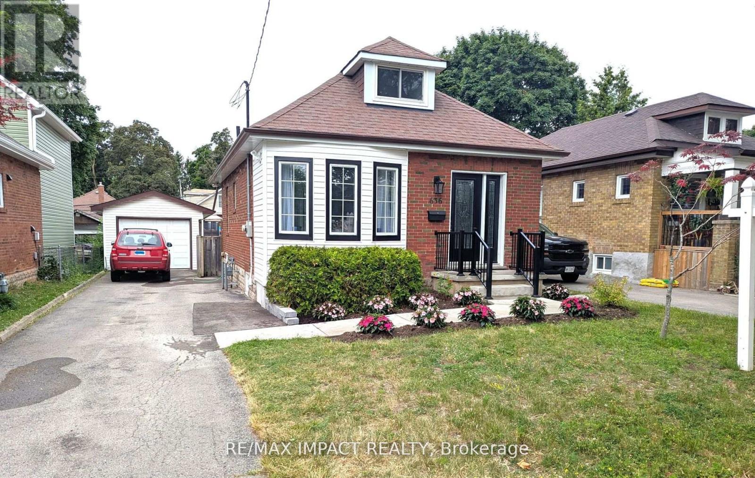- Houseful
- ON
- Whitby
- Port Whitby
- 61 Scadding Ave
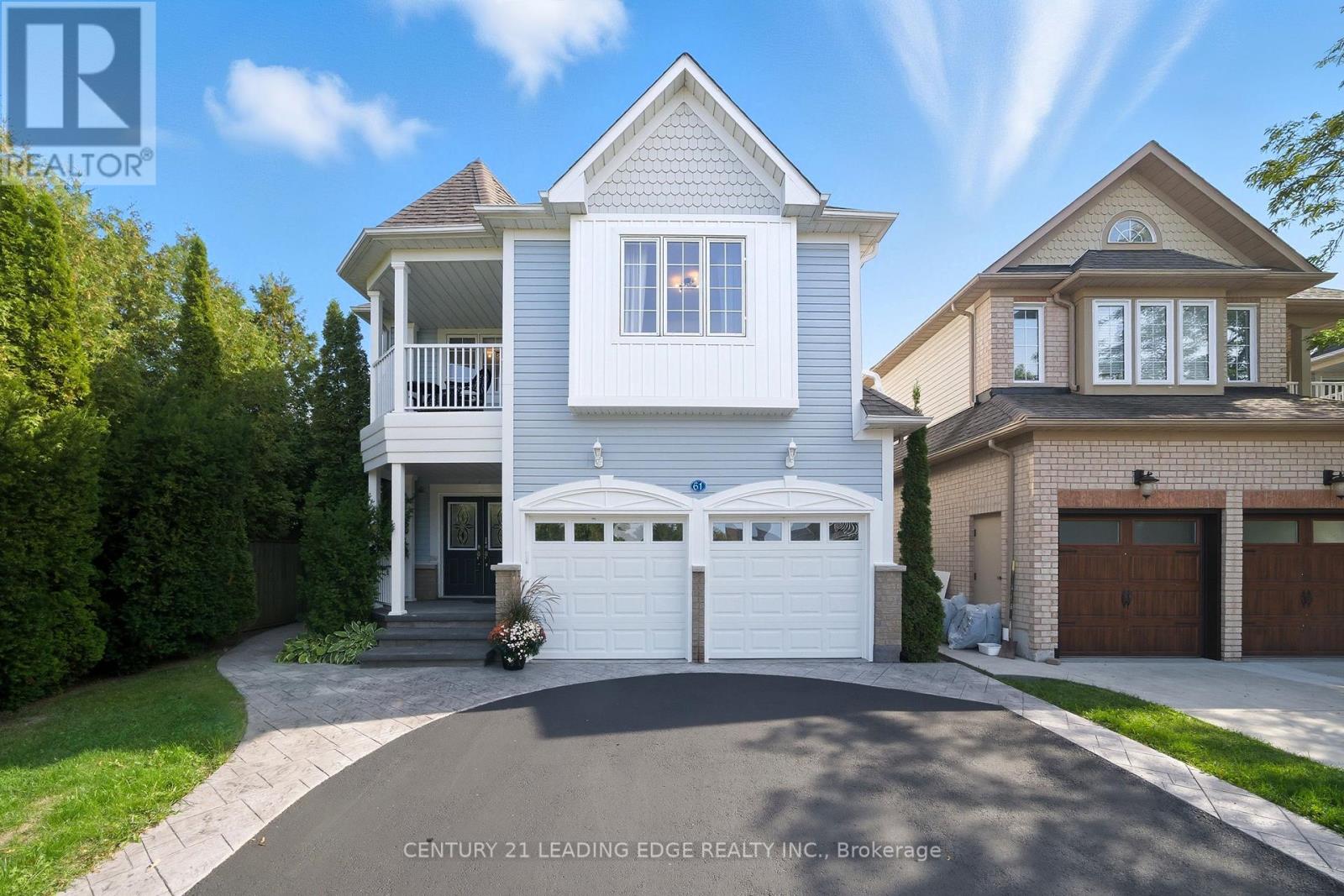
Highlights
Description
- Time on Housefulnew 2 hours
- Property typeSingle family
- Neighbourhood
- Median school Score
- Mortgage payment
WHITBY SHORES RARE ONE OF A KIND FIND!! UNBELIEVABLE PRIVATE HUGE PREMIUM FORESTED LOT WITH 105 FOOT FRONTAGE!! Walk out to your own fully private enchanted forest with tremendous potential!! Surrounded by trees with Gazebo and stamped concrete patio! Amazing Floor Plan with Main Floor Den/Office!! 6 Washrooms through out with Two Ensuites on Second Floor with Second Floor Laundry!! Spacious Primary with 5 Piece Ensuite Soaker tub/Separate Shower and HUGE walk-in Closet!! Amazing Basement with Recreation/Living Room with a FULL SIZE SAUNA!! Many upgrades!! Over 2300 S/F 4 Bedrooms with Cozy Family Room + Gas Fireplace Overlooking Private Backyard and Patio! New Sliding Glass Door Window Panels 2025! New Furnace 2024, Aluminium Capping in Front 2023, New Porch and Second Floor Balcony Railings and Columns 2023, Re-Shingled Roof 2021, Brand New SS LG Fridge, Stove, New Light Fixtures 2025, Bsmt 2pc Washroom 2024, Brand New Laminate Flooring in BSMT 2025, New Front Walkway 2023, Hardwood Floor and EV Charger 2018, Sauna 2010. Tankless Heater Owned 2018. (id:63267)
Home overview
- Cooling Central air conditioning
- Heat source Natural gas
- Heat type Forced air
- Sewer/ septic Sanitary sewer
- # total stories 2
- # parking spaces 6
- Has garage (y/n) Yes
- # full baths 3
- # half baths 2
- # total bathrooms 5.0
- # of above grade bedrooms 4
- Flooring Laminate, hardwood
- Has fireplace (y/n) Yes
- Subdivision Port whitby
- Lot desc Landscaped
- Lot size (acres) 0.0
- Listing # E12397684
- Property sub type Single family residence
- Status Active
- 3rd bedroom 3.43m X 3.2m
Level: 2nd - Laundry 2.66m X 2.23m
Level: 2nd - Primary bedroom 5.45m X 3.33m
Level: 2nd - 4th bedroom 3.35m X 3.2m
Level: 2nd - 2nd bedroom 5m X 3.41m
Level: 2nd - Recreational room / games room 8.18m X 4.14m
Level: Basement - Other 5.73m X 5.27m
Level: Basement - Living room 6.64m X 5.15m
Level: Basement - Living room 3.7m X 3.15m
Level: Ground - Kitchen 4.05m X 3.52m
Level: Ground - Family room 3.91m X 3.46m
Level: Ground - Eating area 4.32m X 2.56m
Level: Ground - Office 3.7m X 2.6m
Level: Ground - Dining room 3.7m X 3.15m
Level: Ground
- Listing source url Https://www.realtor.ca/real-estate/28850042/61-scadding-avenue-whitby-port-whitby-port-whitby
- Listing type identifier Idx

$-3,267
/ Month

