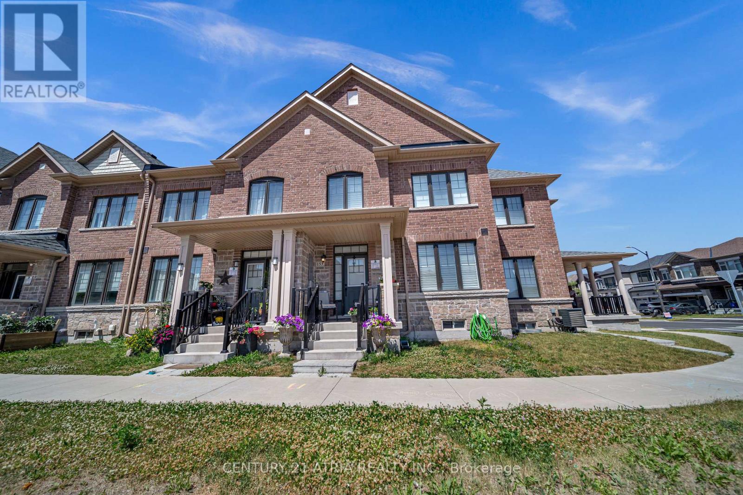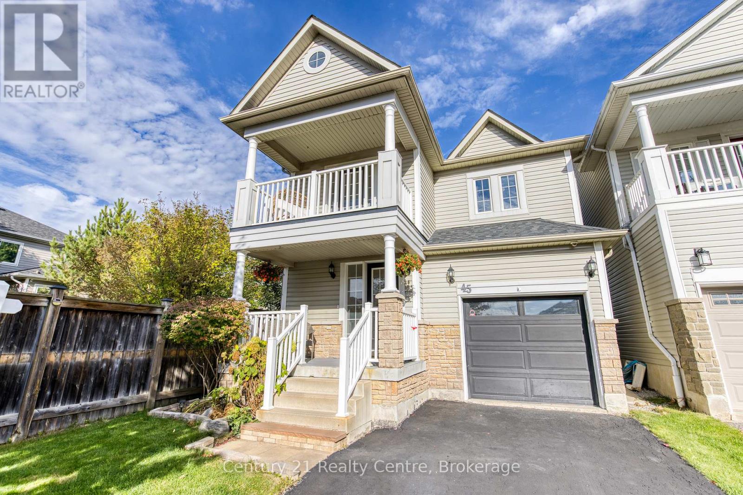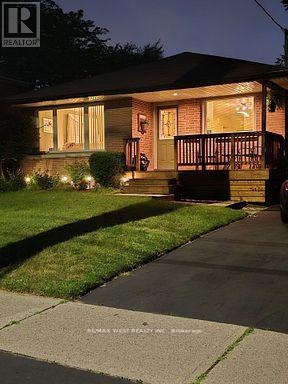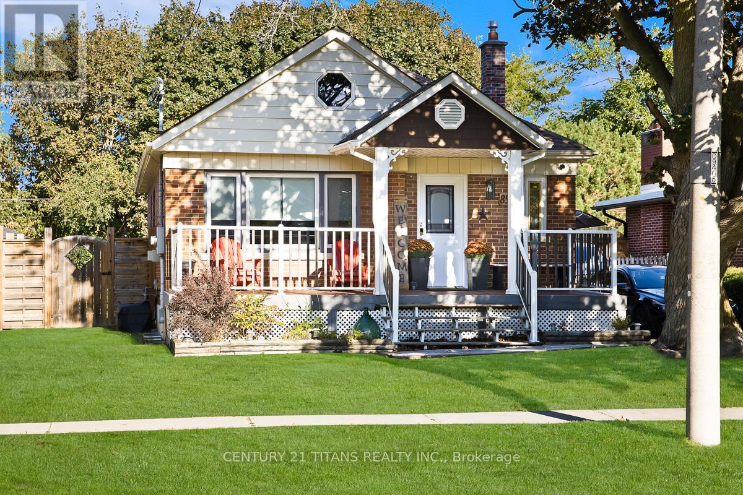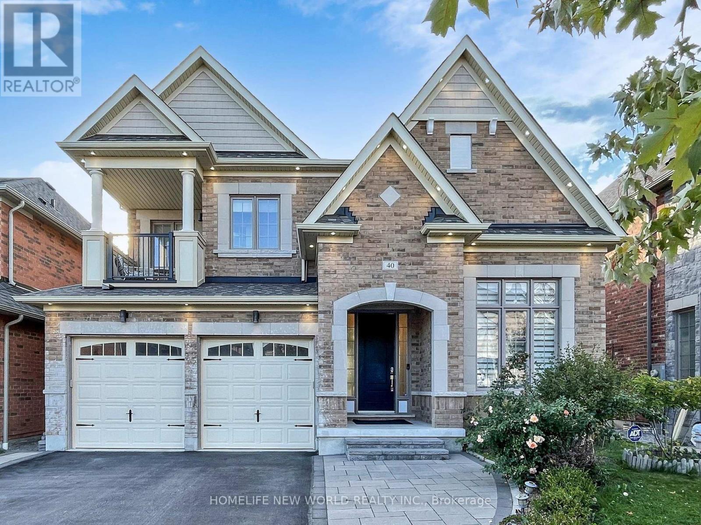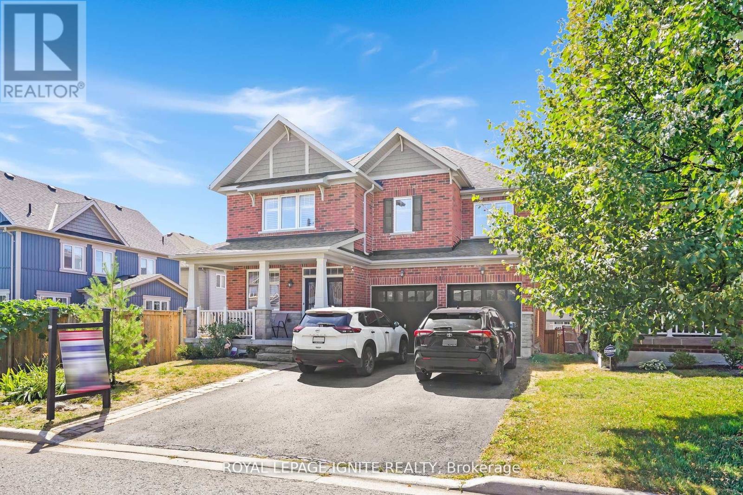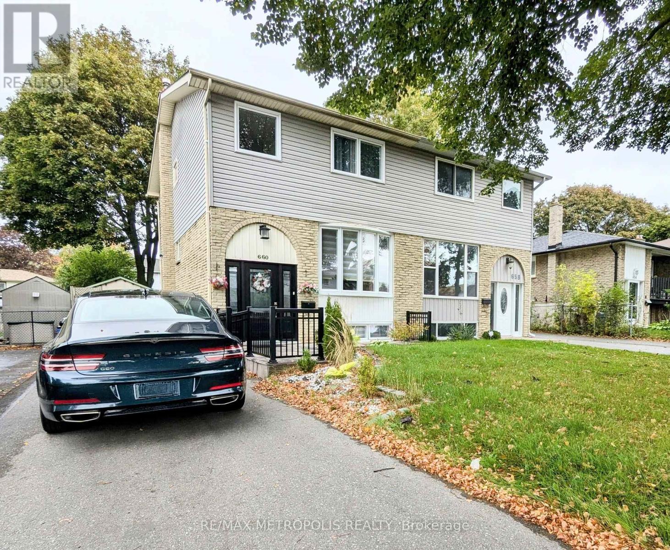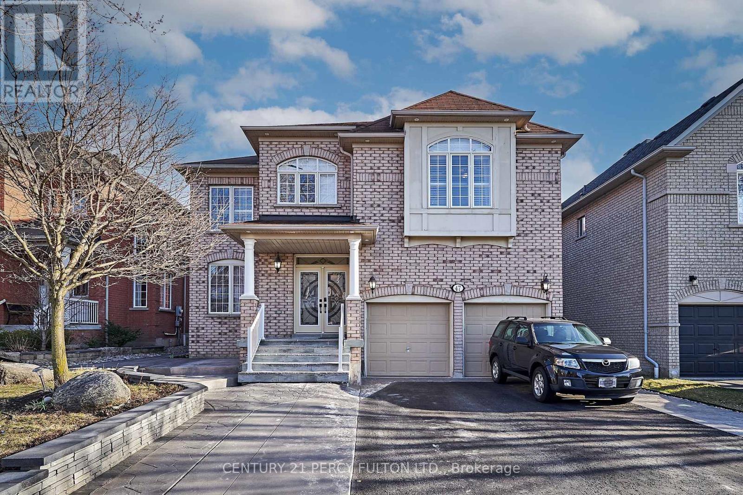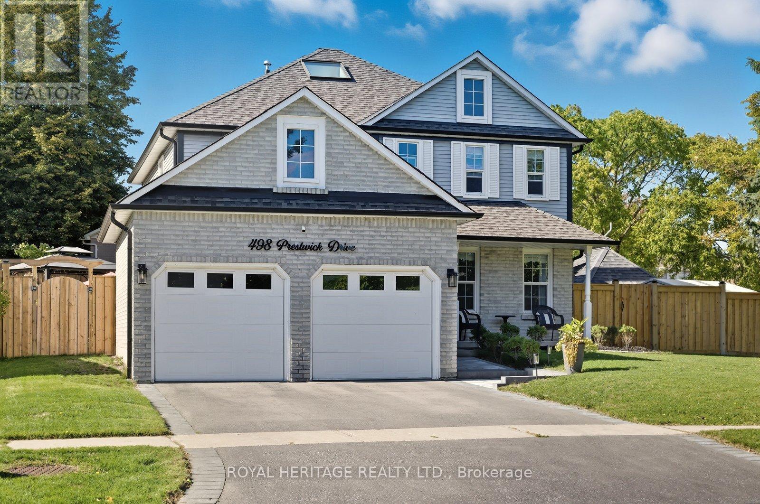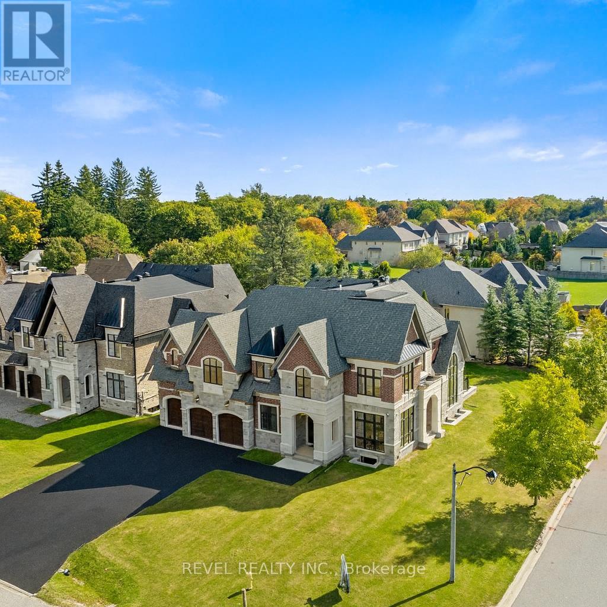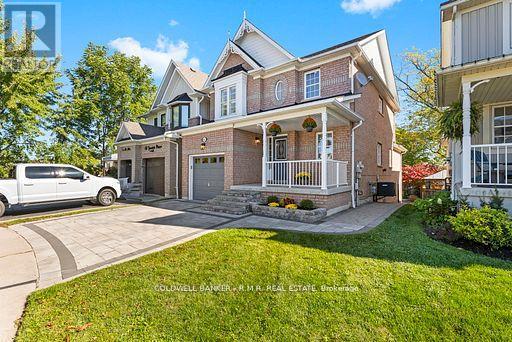
Highlights
Description
- Time on Housefulnew 6 hours
- Property typeSingle family
- Neighbourhood
- Median school Score
- Mortgage payment
62 Ipswich Place - a timeless all brick home in sought after Brooklin, set on a quiet desirable street, this detached 3+1 bedroom, 3 bathroom residence blends classic charm with modern comfort. The main floor offers both a bright living room and a welcoming family room with a natural gas fireplace, creating inviting spaces for everyday living and entertaining. The hardwood kitchen, complete with stainless steel appliances, is as functional as it is stylish. Upstairs, the primary suite features a private ensuite, providing a peaceful retreat. The walkout basement is fully finished with a granny suite, offering flexibility for extended family, guests, or potential rental income. On the outdoors, the upper and lower decks overlook a fully fenced backyard; a secure, private space where children and pets can play freely and safely, and adults can relax or entertain with ease. Located close to schools, parks, and all amenities, this home offers the best of Brooklin living in a family friendly setting. (id:63267)
Home overview
- Cooling Central air conditioning
- Heat source Natural gas
- Heat type Forced air
- Sewer/ septic Sanitary sewer
- # total stories 2
- Fencing Fenced yard
- # parking spaces 3
- Has garage (y/n) Yes
- # full baths 3
- # half baths 1
- # total bathrooms 4.0
- # of above grade bedrooms 4
- Subdivision Brooklin
- Lot size (acres) 0.0
- Listing # E12458813
- Property sub type Single family residence
- Status Active
- Utility 3.58m X 2.98m
Level: Lower - 4th bedroom 4.49m X 3.5m
Level: Lower - Kitchen 3.38m X 3.09m
Level: Lower - Other 1.98m X 1.78m
Level: Lower - Living room 6.45m X 2.69m
Level: Lower - Kitchen 3.43m X 3.23m
Level: Main - Eating area 3.43m X 2.86m
Level: Main - Living room 3.29m X 3.11m
Level: Main - Dining room 3.29m X 2.78m
Level: Main - Family room 4.47m X 3.38m
Level: Main - Foyer 1.52m X 4.22m
Level: Main - Primary bedroom 3.66m X 6.54m
Level: Upper - 2nd bedroom 3.08m X 3.11m
Level: Upper - 3rd bedroom 2.97m X 3.88m
Level: Upper
- Listing source url Https://www.realtor.ca/real-estate/28981910/62-ipswich-place-whitby-brooklin-brooklin
- Listing type identifier Idx

$-2,557
/ Month

