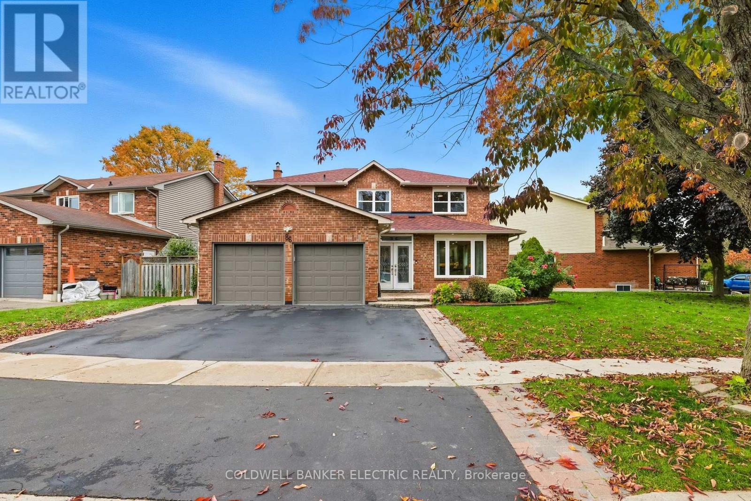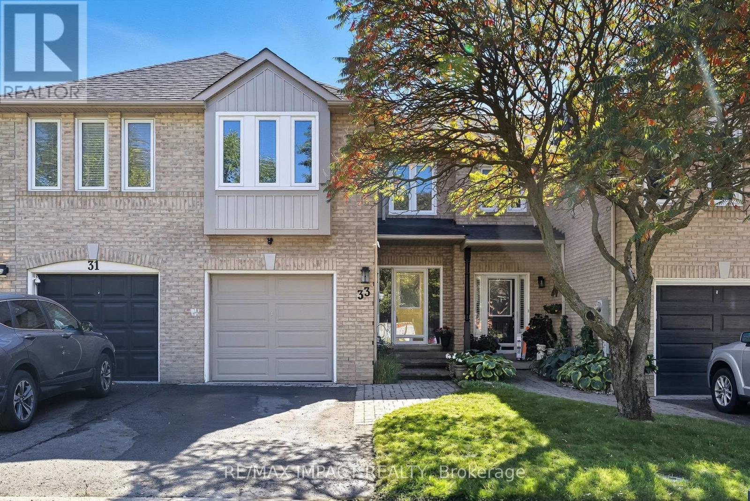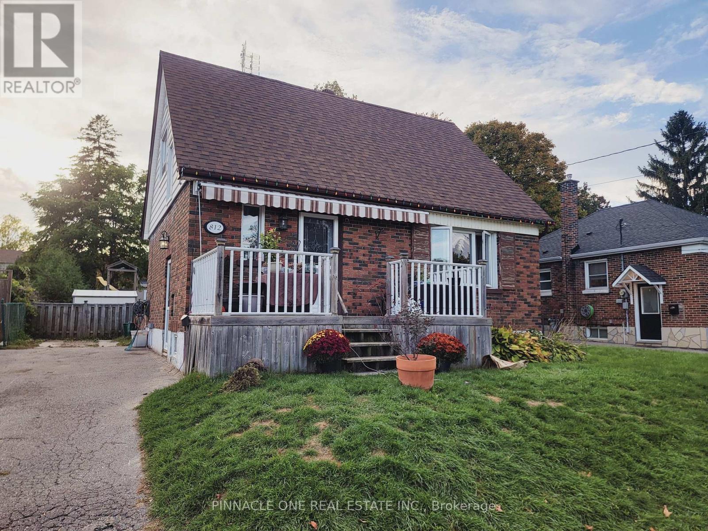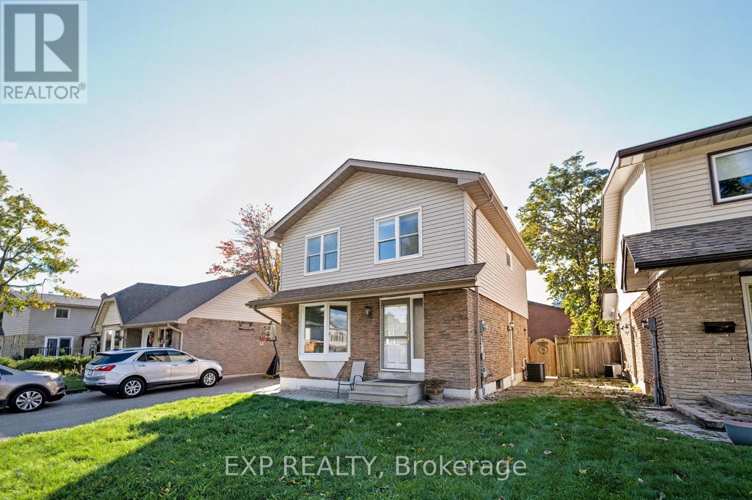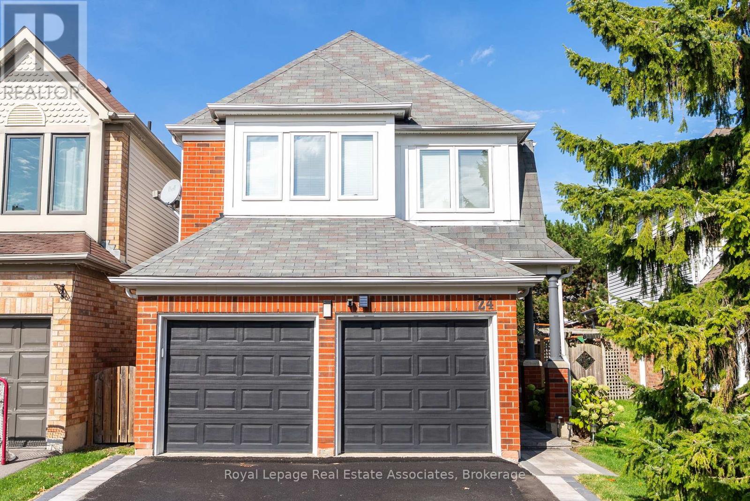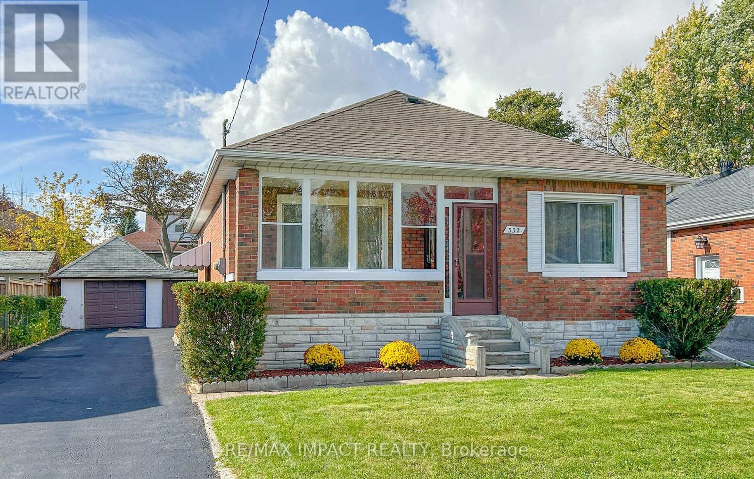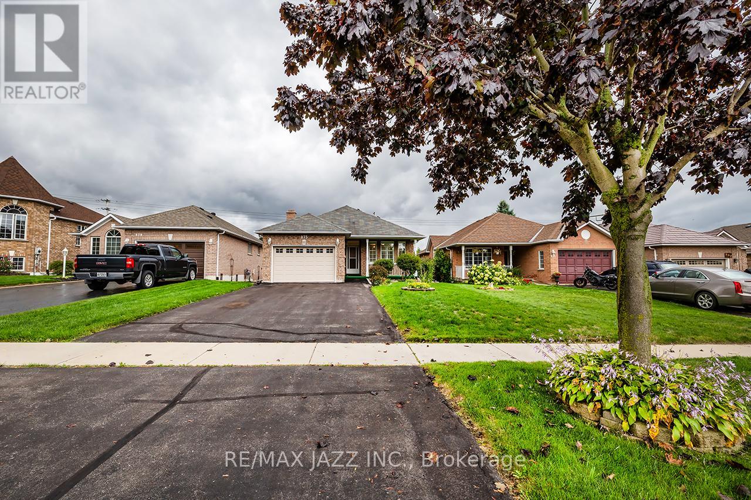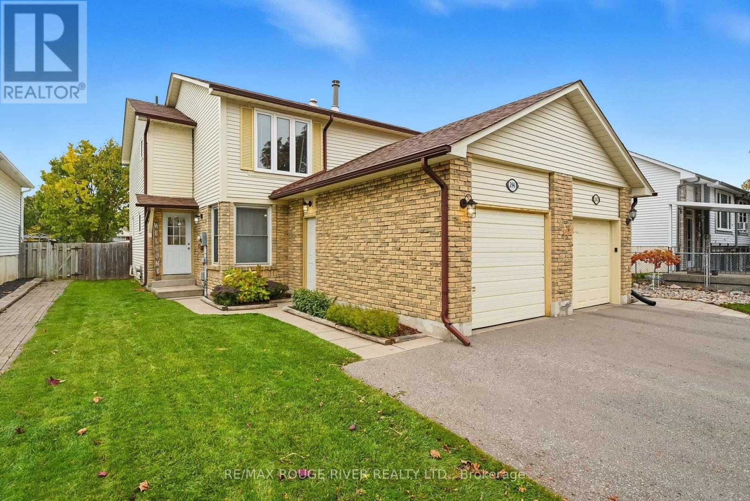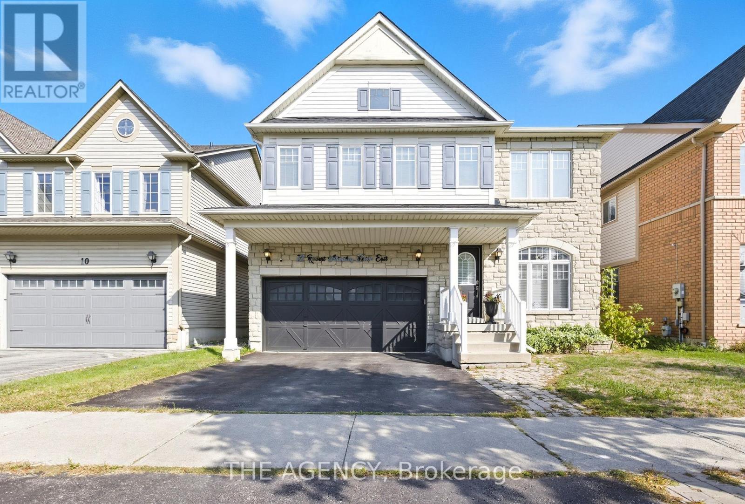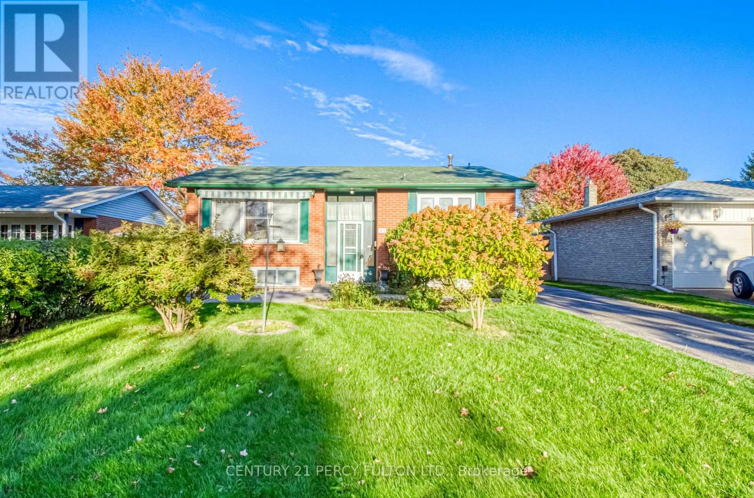- Houseful
- ON
- Whitby
- Pringle Creek
- 62 Stargell Dr
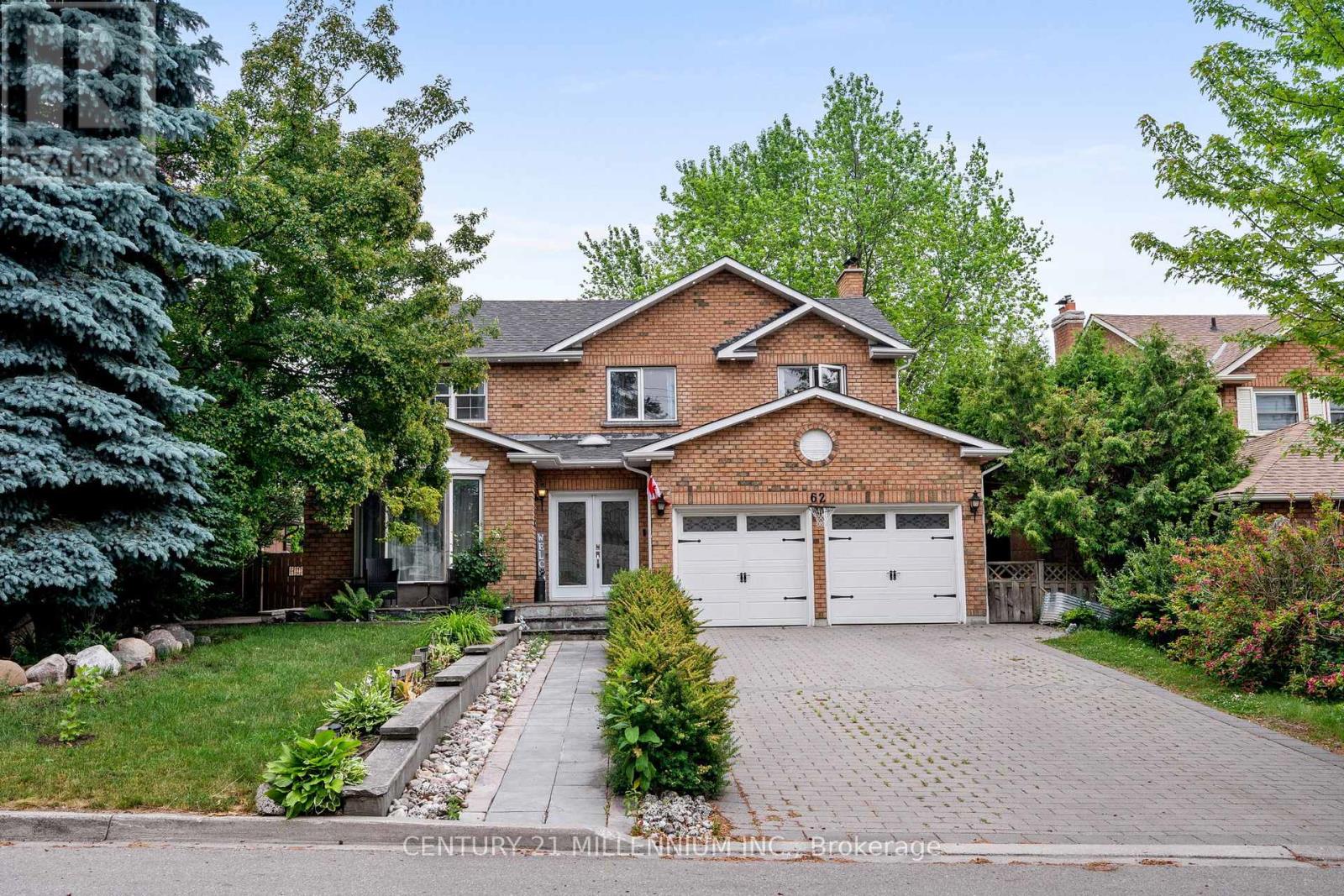
Highlights
Description
- Time on Housefulnew 5 hours
- Property typeSingle family
- Neighbourhood
- Median school Score
- Mortgage payment
Welcome to 62 Stargell Drive, a stunning and spacious home located in Whitby's highly sought-after Pringle Creek neighborhood. This beautifully renovated property features 4+2 bedrooms, 5 washrooms and a thoughtfully designed layout with an expansive living and dining area, perfect for families or entertaining. A cozy family room with a fireplace and a beautiful kitchen. Nearly $300,000 has been invested in high-end renovations, including a legal walkout basement with 2 bedrooms, 2 full bathrooms, kitchen, laundry room, a cozy recreation area with a fireplace, and its own separate entrance, ideal for extended family or rental income. This home sits on a generous 57-foot-wide lot and boasts a large driveway, double-car garage, and two spacious decks, accessible from both the kitchen and living room, offering great outdoor living options. A spacious patio area for outdoor dining and relaxation, and a well-landscaped yard that's perfect for summer enjoyment. Highlights include upgraded materials throughout, brand new windows, a modern kitchen with quartz countertops, pot lights, ceramic tiles, and gleaming hardwood floors. Bright and airy with plenty of natural light, The side of the house is fully concreted, providing easy access to the backyard, and includes a convenient storage shed. This is a bright, functional, and turn-key property that has been meticulously cared for by the homeowner. Truly a must-see! 'Click On Virtual Tour' (id:63267)
Home overview
- Cooling Central air conditioning
- Heat source Natural gas
- Heat type Forced air
- Sewer/ septic Sanitary sewer
- # total stories 2
- Fencing Fenced yard
- # parking spaces 6
- Has garage (y/n) Yes
- # full baths 4
- # half baths 1
- # total bathrooms 5.0
- # of above grade bedrooms 6
- Flooring Hardwood, laminate, ceramic
- Has fireplace (y/n) Yes
- Subdivision Pringle creek
- Lot size (acres) 0.0
- Listing # E12479497
- Property sub type Single family residence
- Status Active
- 2nd bedroom 3.68m X 3.41m
Level: 2nd - 3rd bedroom 3.89m X 2.81m
Level: 2nd - Primary bedroom 5.53m X 3.51m
Level: 2nd - 4th bedroom 3.76m X 2.43m
Level: 2nd - Bedroom 6.63m X 3.47m
Level: Basement - Kitchen 4.1m X 3.58m
Level: Basement - 2nd bedroom 3.65m X 2.8m
Level: Basement - Recreational room / games room 8.15m X 5m
Level: Basement - Eating area 3.5m X 2.5m
Level: Main - Living room 7.62m X 3.5m
Level: Main - Kitchen 5.8m X 3.5m
Level: Main - Family room 4.5m X 3.66m
Level: Main - Dining room 4.6m X 3.5m
Level: Main
- Listing source url Https://www.realtor.ca/real-estate/29026907/62-stargell-drive-whitby-pringle-creek-pringle-creek
- Listing type identifier Idx

$-3,467
/ Month

