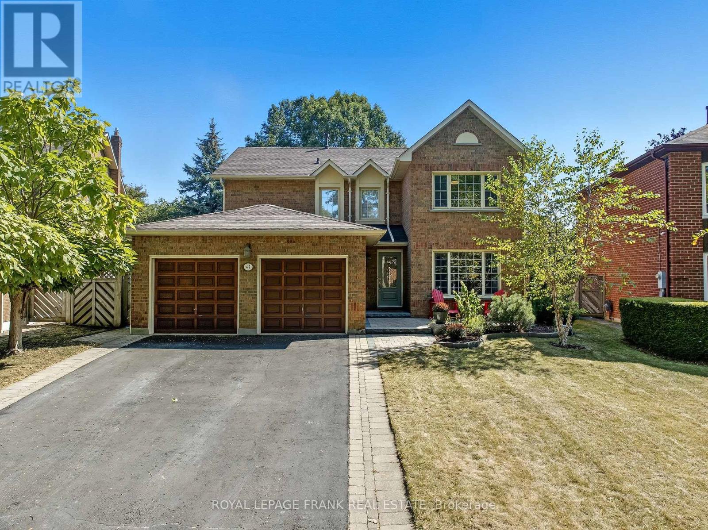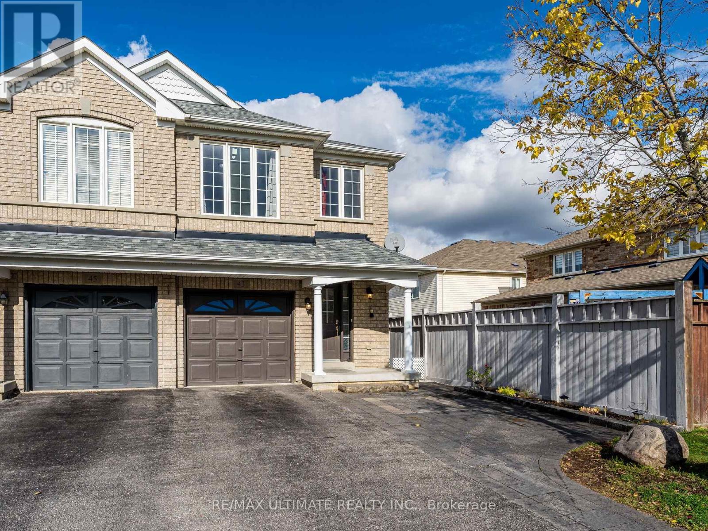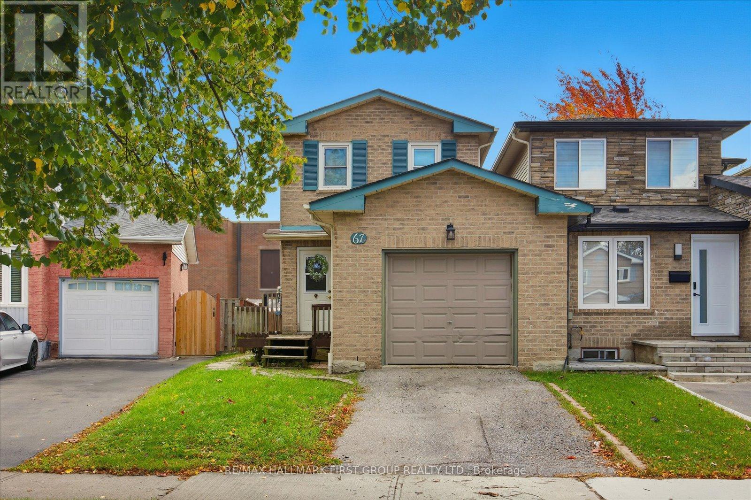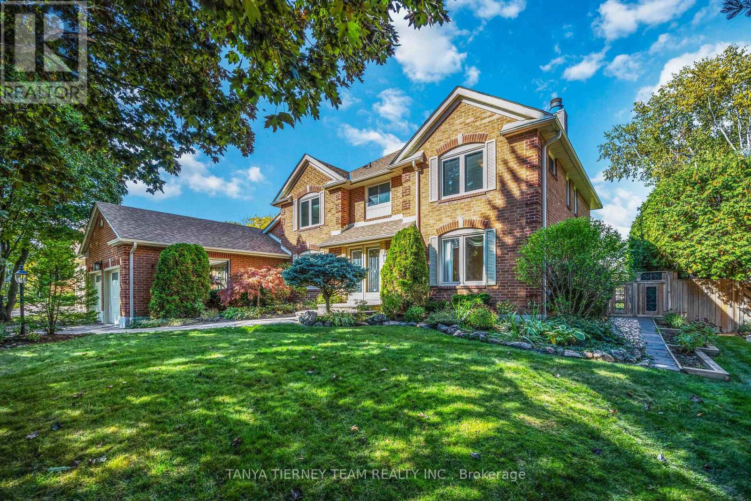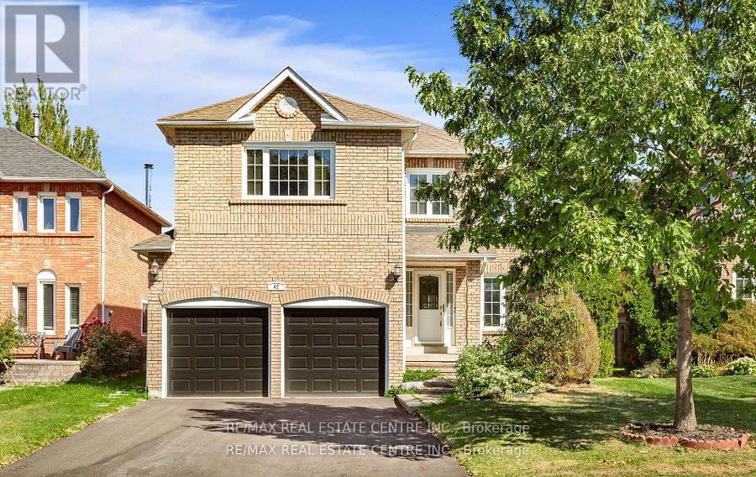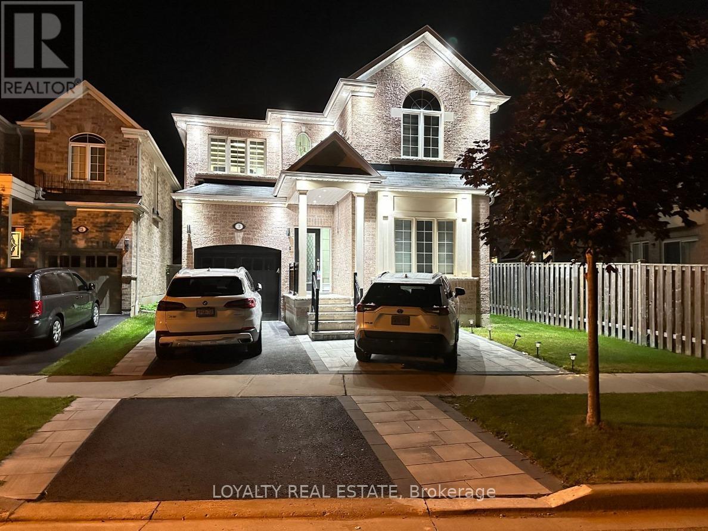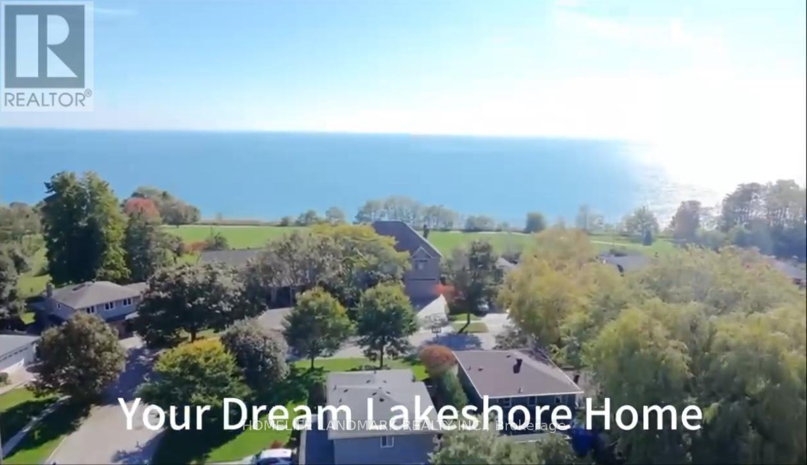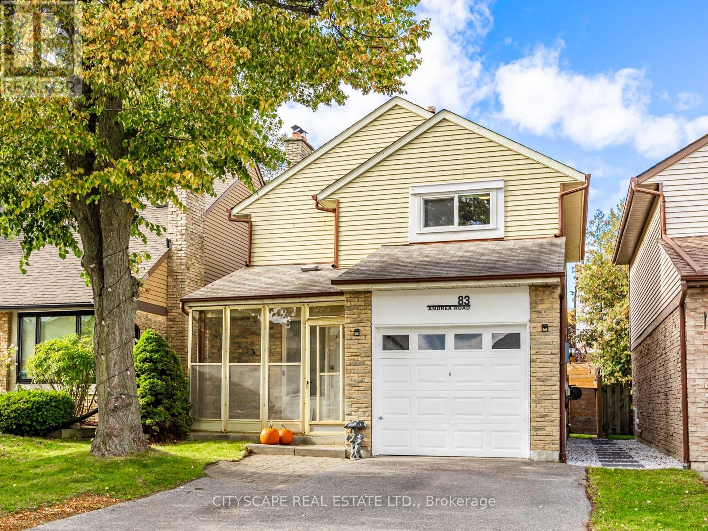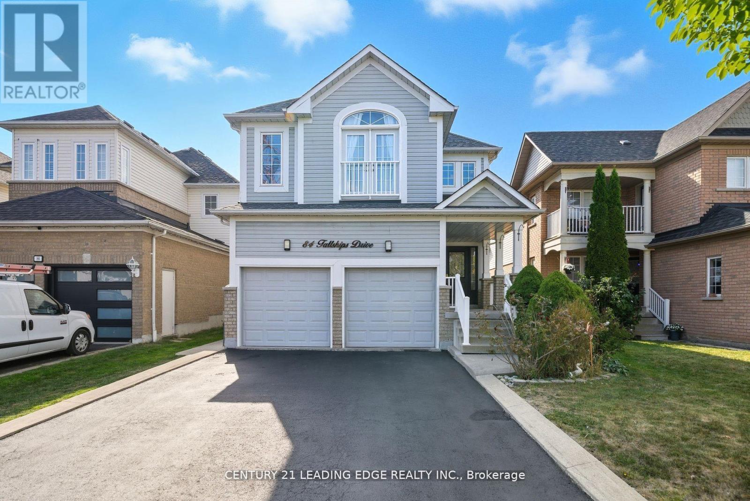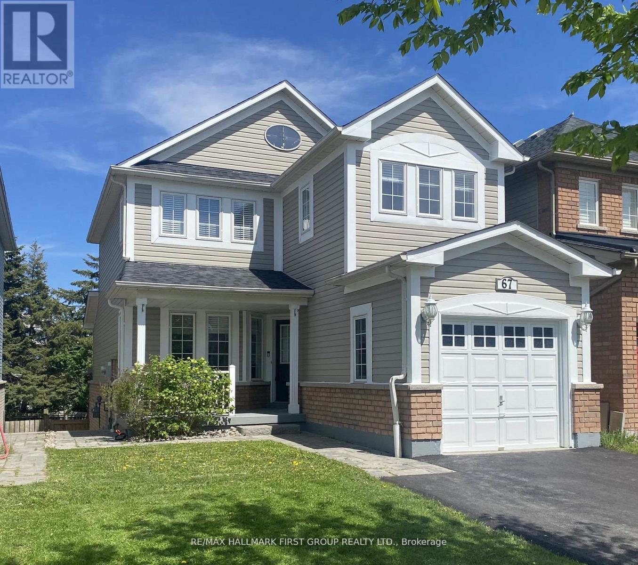- Houseful
- ON
- Whitby
- Audley South
- 63 Lakeridge Rd S
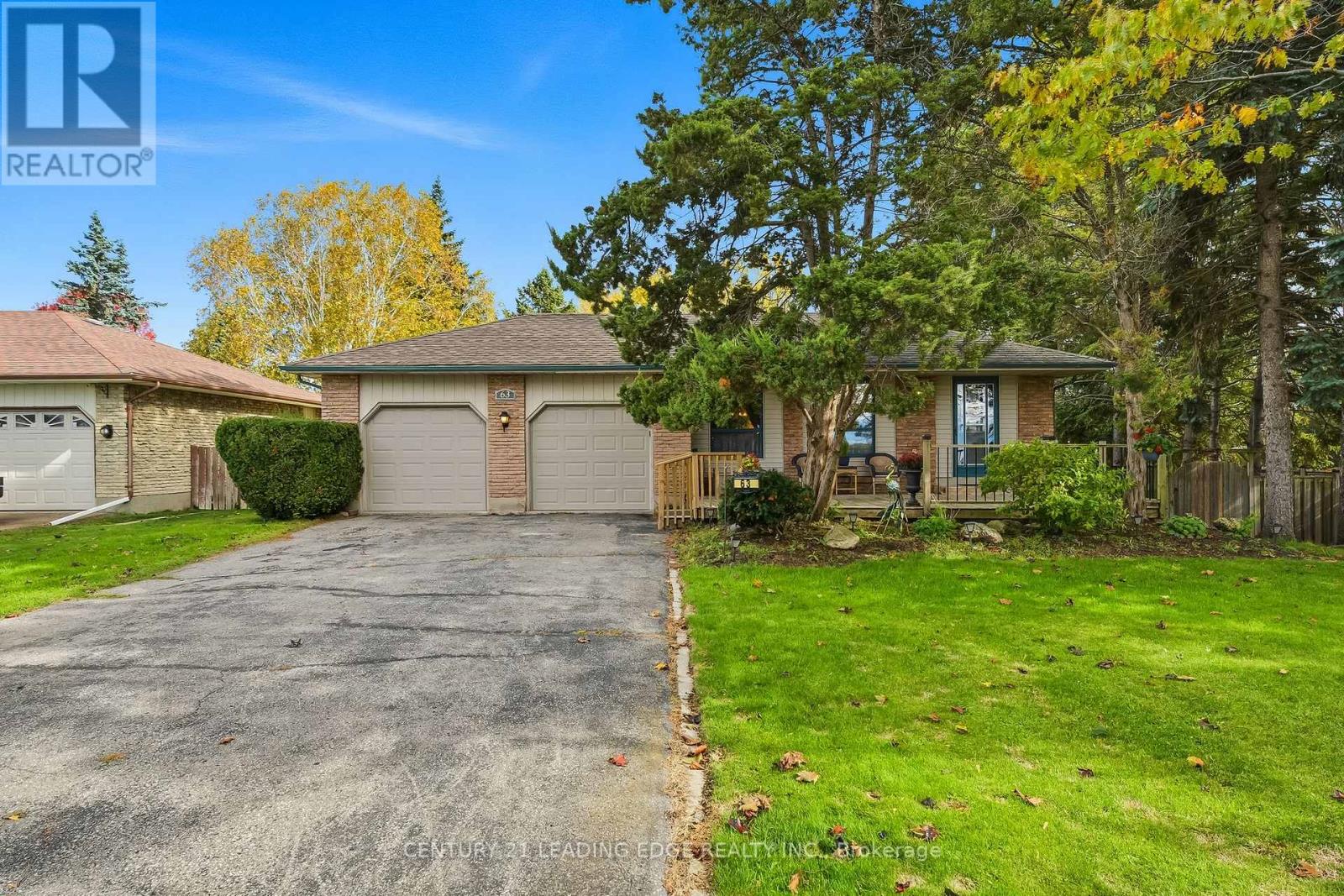
Highlights
Description
- Time on Housefulnew 13 hours
- Property typeSingle family
- Neighbourhood
- Median school Score
- Mortgage payment
Set On A Rare 80 X 200 Ft Lot, This Well-Cared-For Backsplit Offers Space, Privacy And A Layout Designed For Comfortable Family Living. From The Moment You Arrive, The Curb Appeal Stands Out With A Wide Brick Exterior, Inviting Front Porch, And An Extra-Long Driveway Leading To A Two-Car Garage With A Separate Entrance To The Basement. Inside, The Formal Living And Dining Rooms Boast Distinct Yet Open Spaces Filled With Natural Light, While The Eat-In Kitchen Features A Skylight And Overlooks The Lower Level Family Room For A Warm, Connected Flow. The Lower Level Includes A Fourth Bedroom, Perfect For Guests Or A Home Office, Along With A Three-Piece Bath For Added Convenience. Upstairs Offers A Primary Bedroom With Double Closets As Well As Two Other Inviting Bedrooms And A Full Four-Piece Bath. The Unfinished Basement Provides Additional Space, A Walk-Up To The Garage And Potential For Multi-Generational Living. Outside, Enjoy A Private Backyard Retreat With An Inground Pool, Patio Area, And Two Backyard Sheds. Spacious Inside, A Deep, Wide Lot Outside And The Convenience Of Being Close To Everything-This One Truly Stands Out. (id:63267)
Home overview
- Cooling Central air conditioning
- Heat source Natural gas
- Heat type Forced air
- Has pool (y/n) Yes
- Sewer/ septic Septic system
- Fencing Fenced yard
- # parking spaces 8
- Has garage (y/n) Yes
- # full baths 2
- # total bathrooms 2.0
- # of above grade bedrooms 4
- Has fireplace (y/n) Yes
- Subdivision Rural whitby
- Lot size (acres) 0.0
- Listing # E12481764
- Property sub type Single family residence
- Status Active
- Recreational room / games room 8.38m X 7.55m
Level: Basement - Family room 6.54m X 3.92m
Level: Lower - Bedroom 4.02m X 3.48m
Level: Lower - Living room 4.74m X 4.54m
Level: Main - Dining room 4.54m X 3.54m
Level: Main - Kitchen 11.7m X 9.7m
Level: Main - Eating area 2.92m X 2.91m
Level: Main - Bedroom 2.91m X 2.81m
Level: Upper - Bedroom 4.54m X 2.63m
Level: Upper - Primary bedroom 4.54m X 3.81m
Level: Upper
- Listing source url Https://www.realtor.ca/real-estate/29031845/63-lakeridge-road-s-whitby-rural-whitby
- Listing type identifier Idx

$-2,133
/ Month

