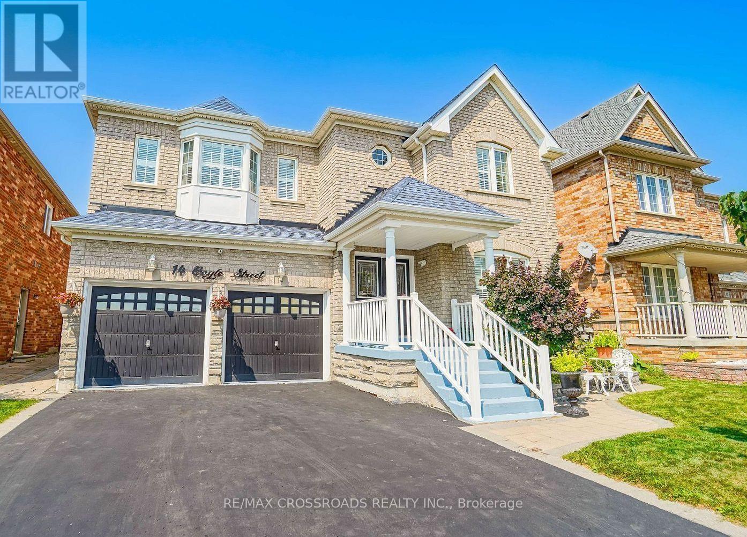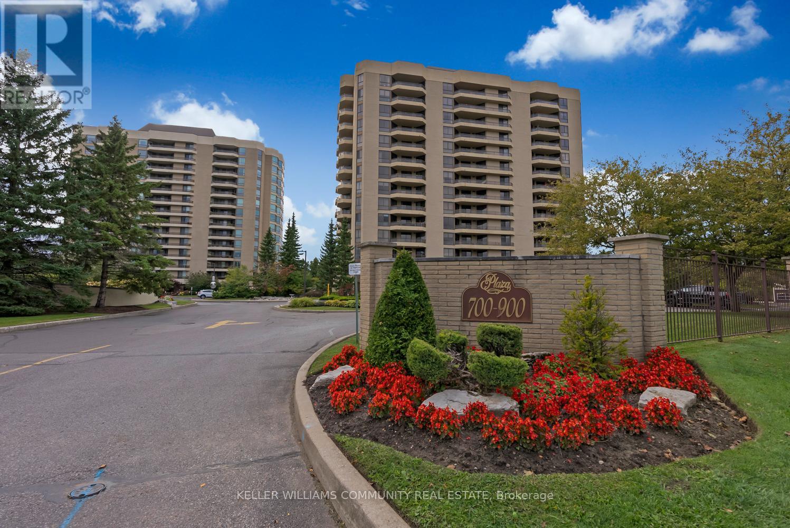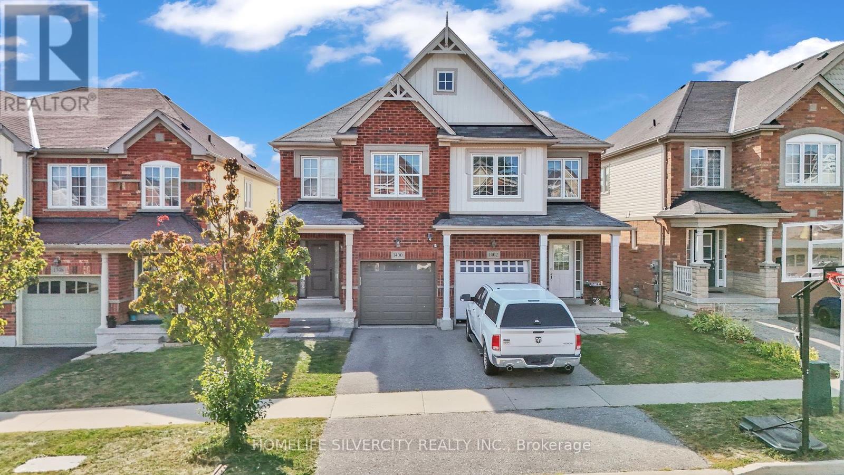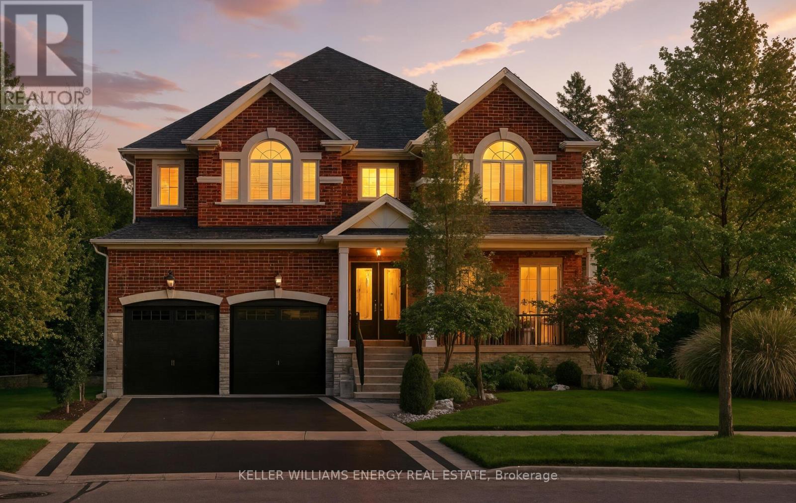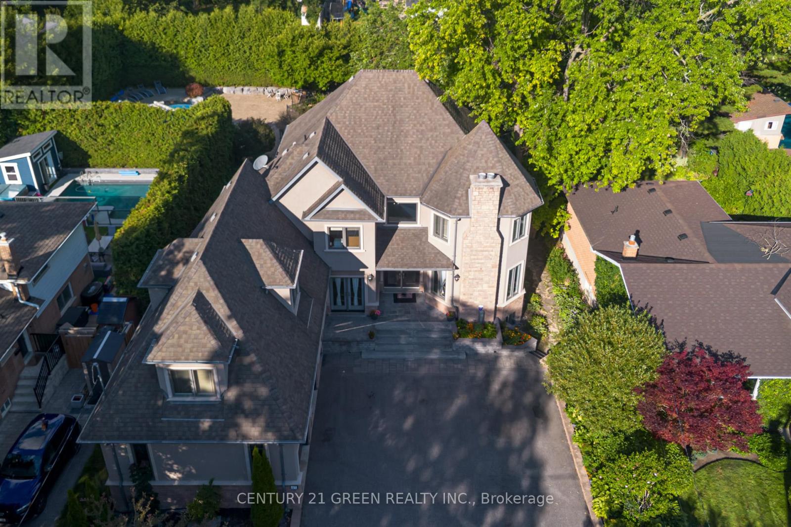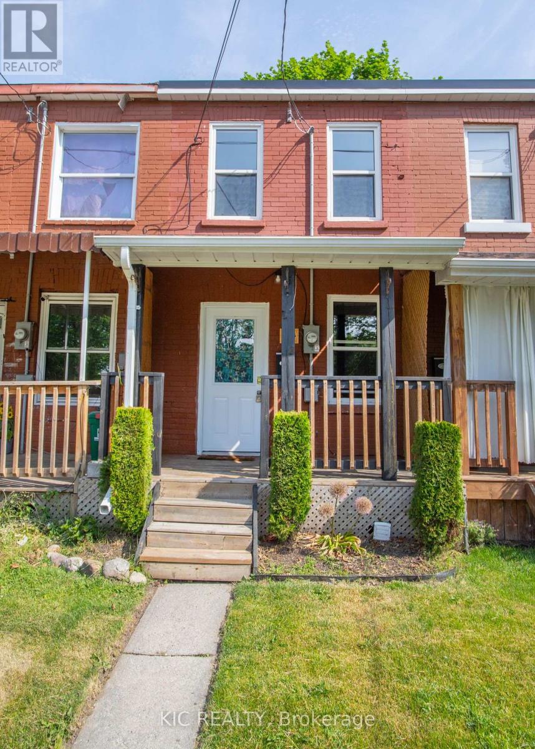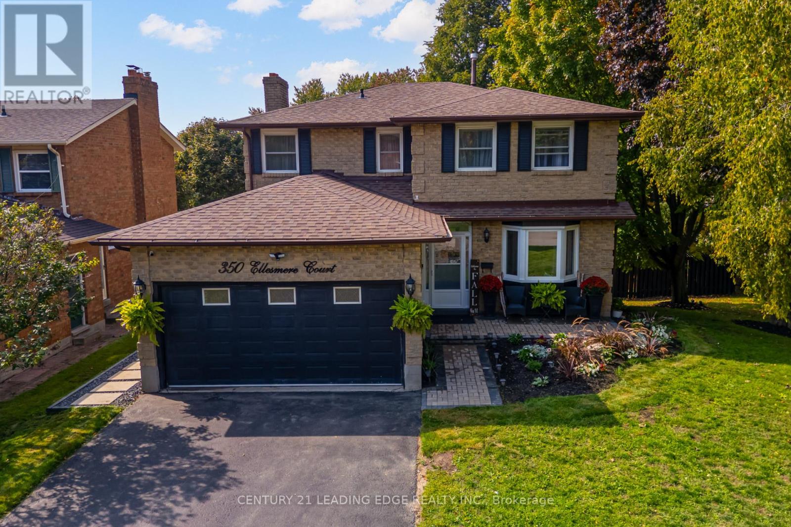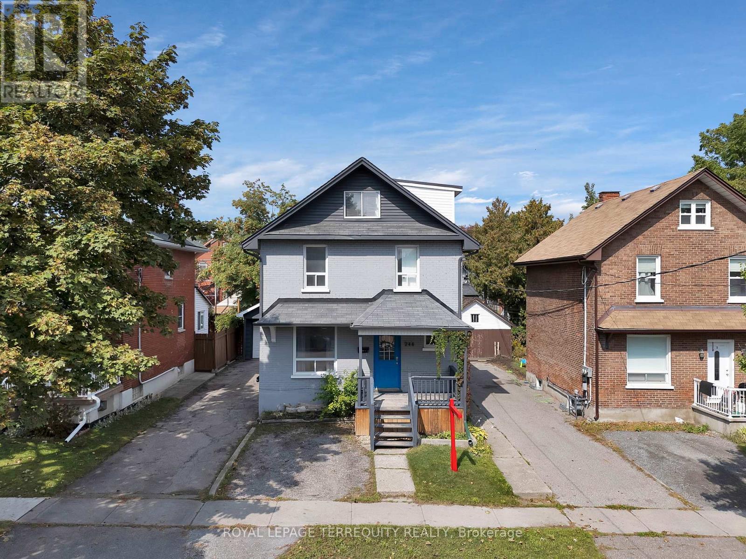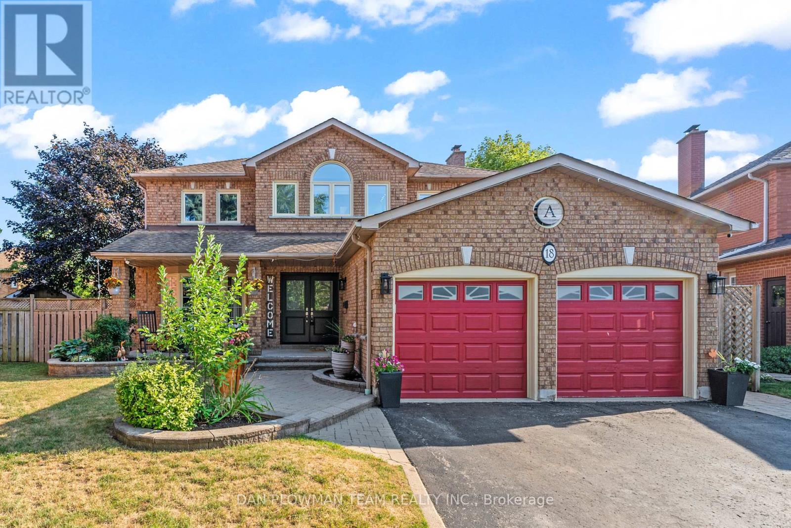- Houseful
- ON
- Whitby
- Downtown Whitby
- 65 Garden St
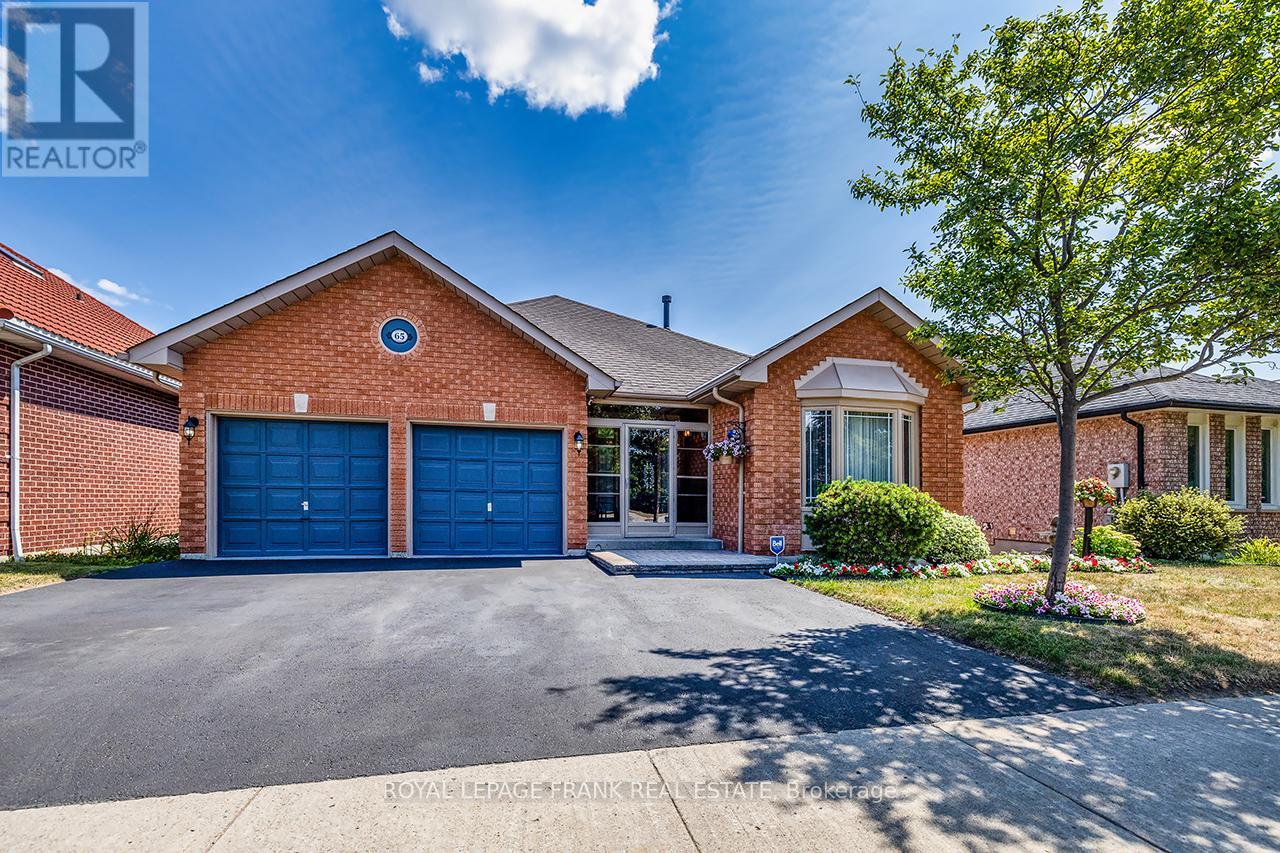
Highlights
Description
- Time on Houseful48 days
- Property typeSingle family
- StyleBungalow
- Neighbourhood
- Median school Score
- Mortgage payment
Imagine being in the centre of it all while cradling the serenity and privacy of easy, peaceful living - oh wait, you don't have to imagine! Come visit 65 Garden Street to see what I am on about! This spic and span 4 bedroom, 3 level brick bungalow has been meticuously maintained and provides over 3000sq ft of living space. With so much to offer, including ample/separated living space that will speak to multi-generational and growing families alike, you will not want to miss out. Walkouts from all 3 levels - come and enjoy the country-like setting. The property abuts a ravine with Pringle Creek trickling by in the back - watch from your deck with morning coffee. Interlocking patio at lower level walkout basement has corrugated ceiling and is wired for a hot tub.True nature at your fingertips - sell the cottage - you will feel like you are there when you walk out back from any door! 2024 2nd floor carpet, 2024 furnace humidifier, 2021 composite asphalt shingles, 2021 3 car asphalt driveway, 2017 kitchen glass door with integral style blinds, 2015 high efficiency natural gas furnace, 2015 central air conditioning. Close to schools, amenities, 401 and transit. Boasting a very versatile floor plan - you can choose your own layout. Bring the kids AND the in-laws - there is enough room for everyone! Come see for yourself! (id:63267)
Home overview
- Cooling Central air conditioning
- Heat source Natural gas
- Heat type Forced air
- Sewer/ septic Sanitary sewer
- # total stories 1
- # parking spaces 5
- Has garage (y/n) Yes
- # full baths 3
- # total bathrooms 3.0
- # of above grade bedrooms 4
- Flooring Ceramic, hardwood, carpeted, laminate
- Has fireplace (y/n) Yes
- Subdivision Downtown whitby
- Lot size (acres) 0.0
- Listing # E12331331
- Property sub type Single family residence
- Status Active
- Office 3.36m X 3.72m
Level: Basement - Recreational room / games room 10.17m X 7.82m
Level: Basement - Living room 3.58m X 5.49m
Level: Lower - Cold room 2.41m X 1.82m
Level: Lower - Family room 7.76m X 6.18m
Level: Lower - Other 3.58m X 4.14m
Level: Lower - 4th bedroom 4.12m X 3.63m
Level: Lower - Laundry 1.82m X 2.96m
Level: Lower - 2nd bedroom 3.06m X 3.65m
Level: Main - 3rd bedroom 3.32m X 2.85m
Level: Main - Kitchen 3.27m X 3.82m
Level: Main - Foyer 2.66m X 1.74m
Level: Main - Eating area 3.27m X 2.55m
Level: Main - Dining room 3.27m X 3.68m
Level: Main - Living room 3.27m X 4.86m
Level: Main - Primary bedroom 4.85m X 3.63m
Level: Main
- Listing source url Https://www.realtor.ca/real-estate/28704599/65-garden-street-whitby-downtown-whitby-downtown-whitby
- Listing type identifier Idx

$-3,011
/ Month

