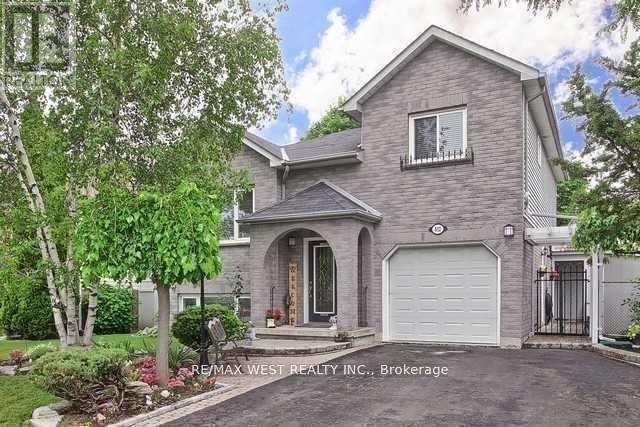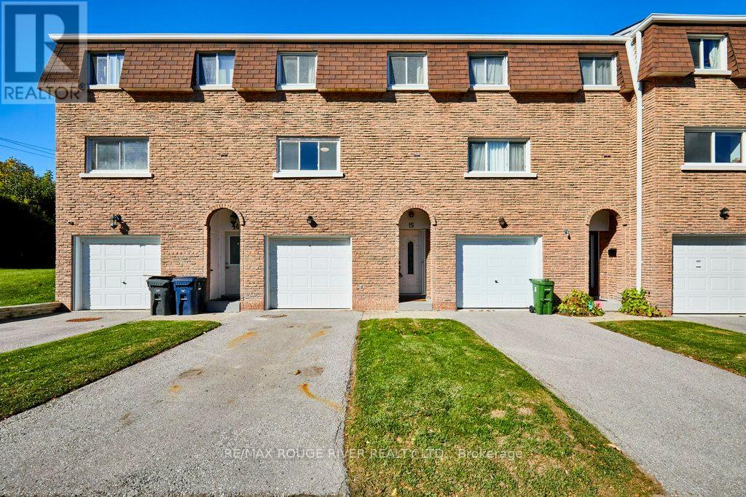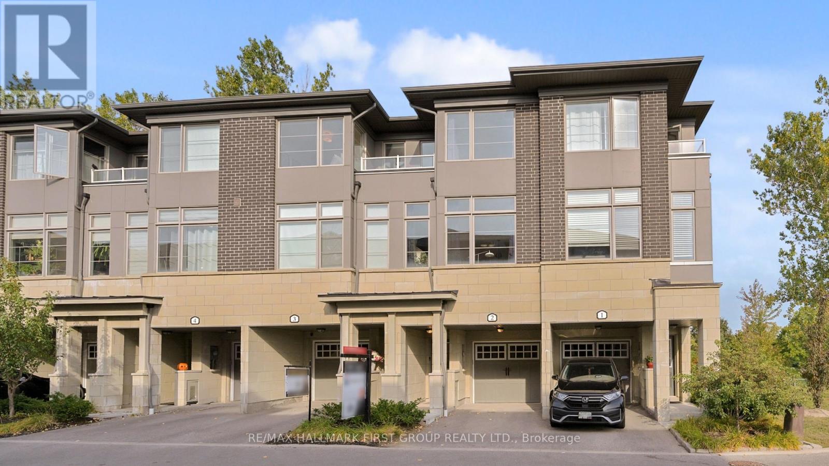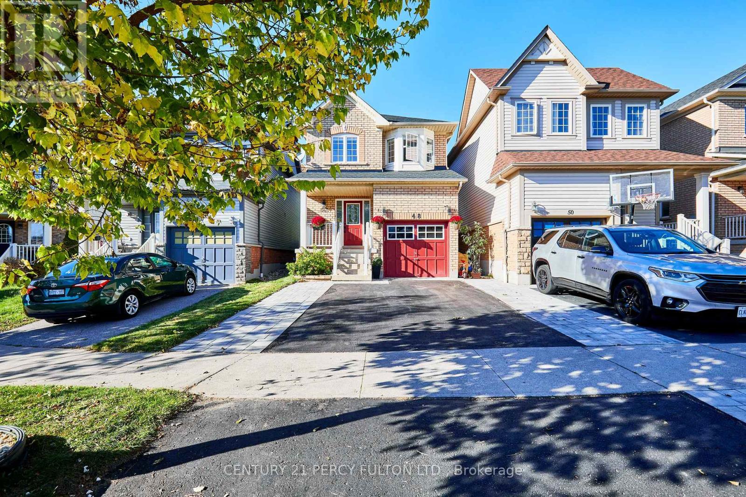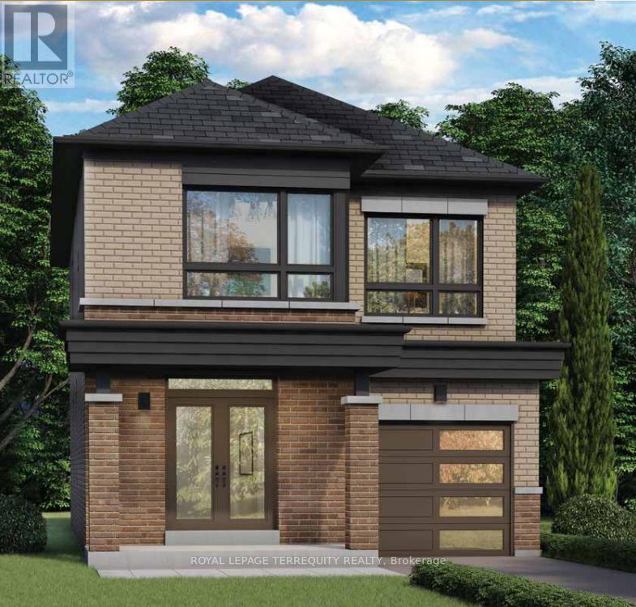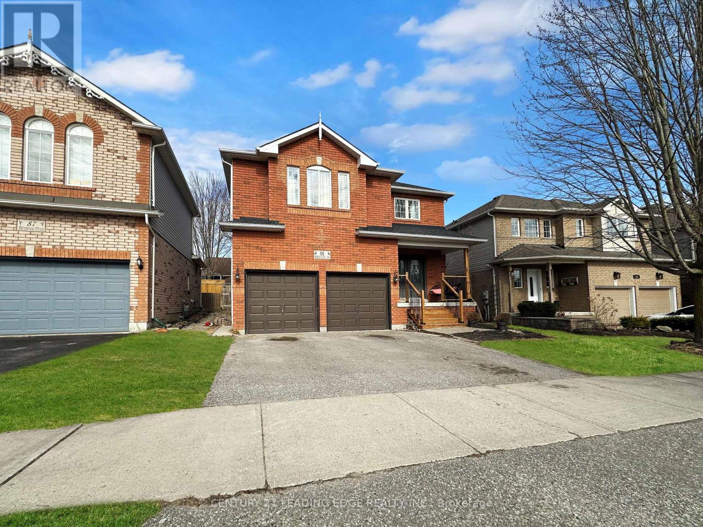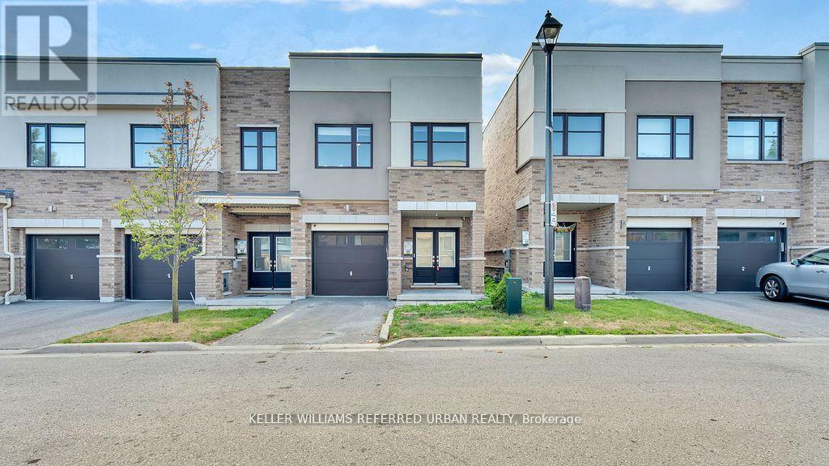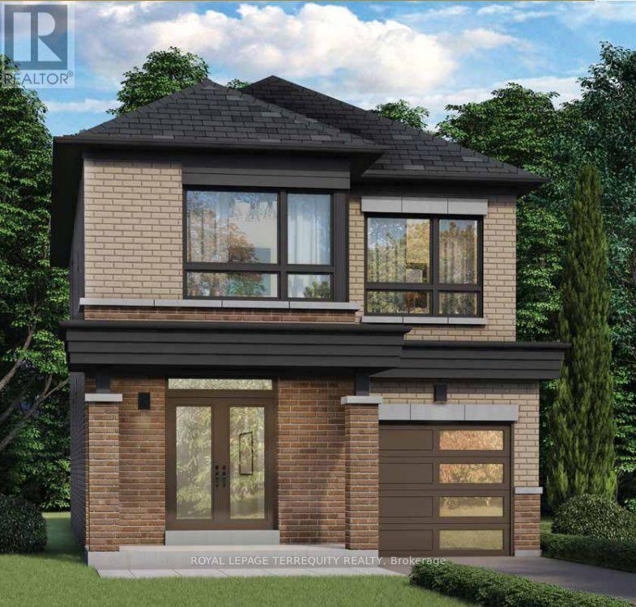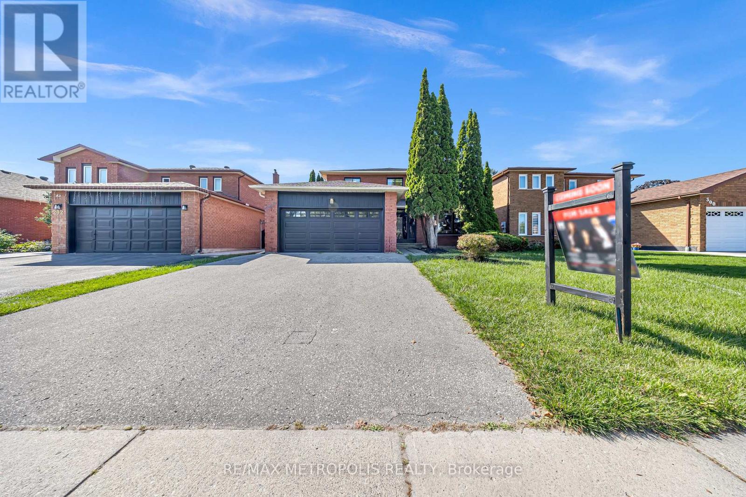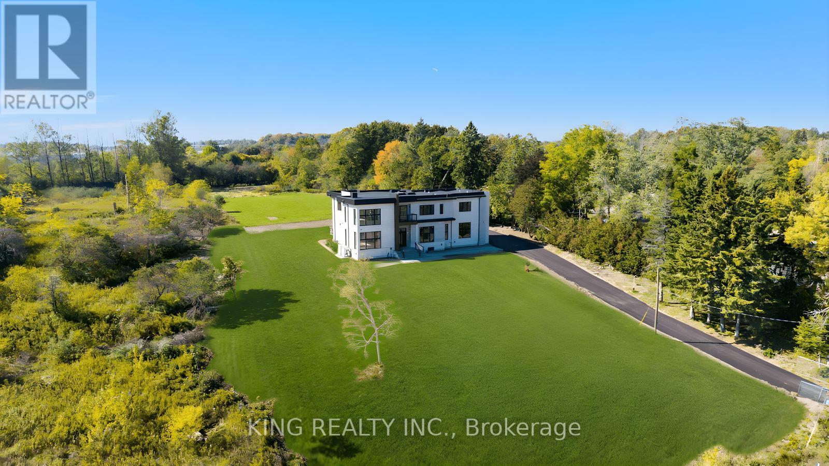
Highlights
Description
- Time on Housefulnew 3 hours
- Property typeSingle family
- Median school Score
- Mortgage payment
Welcome to this brand new custom-built luxury home offering over 8,500 sq. ft. of elegant living space with top-of-the-line finishes throughout. The main floor features 12-ft ceilings, a spacious open-concept layout with a grand 24-ft open-to-above living room, a modern gourmet kitchen with high-end finishes, an office with an attached bath and closet, and large windows that fill the home with natural light. The second floor offers 10-ft ceilings, 4 generous bedrooms each with ensuite baths and walk-in closets, a large sitting area, a walkout to the balcony, and a convenient laundry room. The finished basement includes 10-ft ceilings, a stylish bar, media room, gym, and an additional bedroom with ensuite bath. Complete with a 3-car garage and parking for over 10 vehicles, this stunning home truly combines luxury, comfort, and modern design. (id:63267)
Home overview
- Cooling Central air conditioning
- Heat source Natural gas
- Heat type Heat pump
- Sewer/ septic Septic system
- # total stories 2
- # parking spaces 10
- Has garage (y/n) Yes
- # full baths 6
- # half baths 1
- # total bathrooms 7.0
- # of above grade bedrooms 5
- Has fireplace (y/n) Yes
- Subdivision Rural whitby
- Lot size (acres) 0.0
- Listing # E12457709
- Property sub type Single family residence
- Status Active
- 2nd bedroom 4.8768m X 4.572m
Level: 2nd - 3rd bedroom 5.4864m X 3.6576m
Level: 2nd - 4th bedroom 5.1816m X 4.572m
Level: 2nd - Laundry 3.2004m X 1.0668m
Level: 2nd - Primary bedroom 8.382m X 6.5532m
Level: 2nd - Loft 4.7244m X 4.4196m
Level: 2nd - Other 4.572m X 4.572m
Level: Basement - Cold room 3.048m X 1.8288m
Level: Basement - Bedroom 5.1816m X 3.6576m
Level: Basement - Other 4.8768m X 4.572m
Level: Basement - Media room 5.6388m X 3.81m
Level: Basement - Mudroom 3.6576m X 2.5908m
Level: Main - Great room 6.4008m X 5.334m
Level: Main - Office 5.7912m X 3.6576m
Level: Main - Dining room 4.7244m X 4.572m
Level: Main - Kitchen 12.6492m X 5.7912m
Level: Main
- Listing source url Https://www.realtor.ca/real-estate/28979567/6540-coronation-road-whitby-rural-whitby
- Listing type identifier Idx

$-9,867
/ Month

